Spatial
Studio Design + Architecture 2 Wellington Children's Hospital Te Wao Nui
-
Ringatoi Matua / Design Director
Niki Harrison
-
Ngā Kaimahi / Team Members
Michael O'Brien- Architect, Bridget Hewson, Michael Warwick, Kaleb McCartan -
Client
Mark Dunajtschik Charity
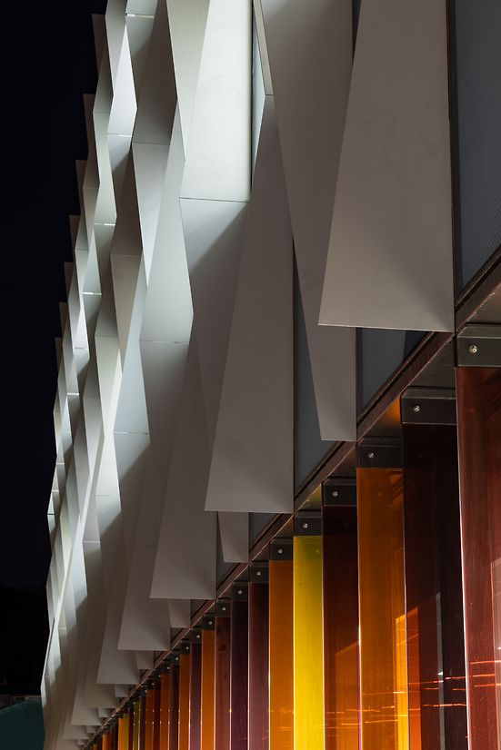
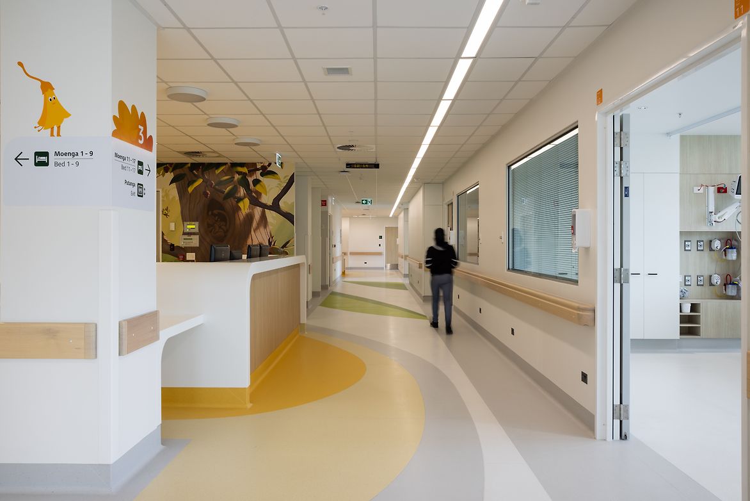
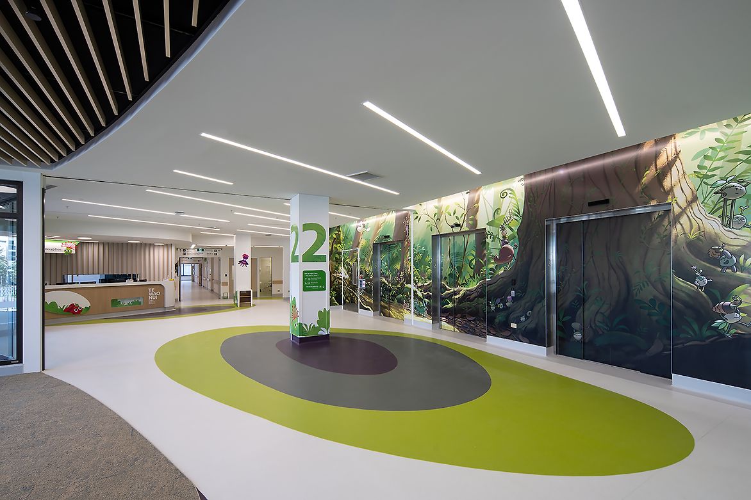
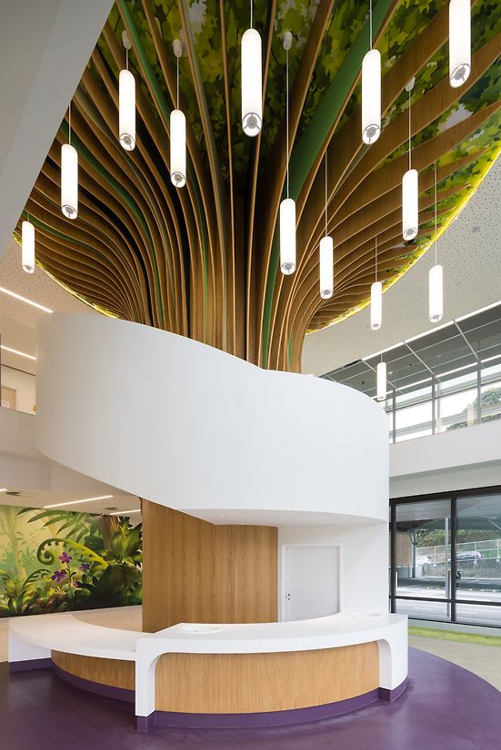
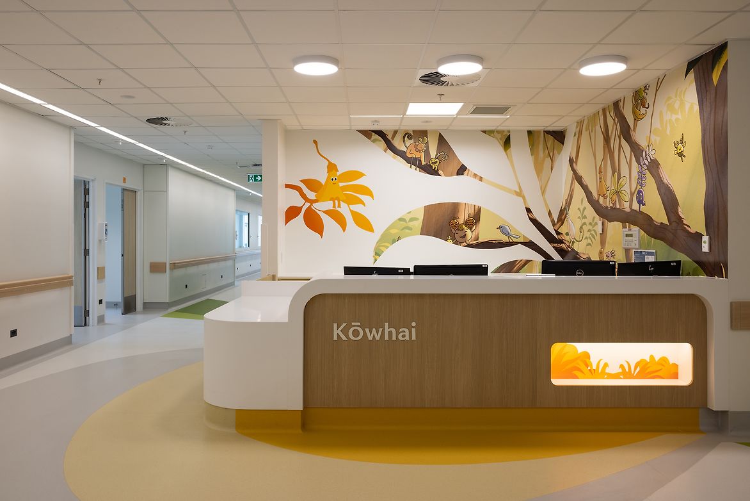
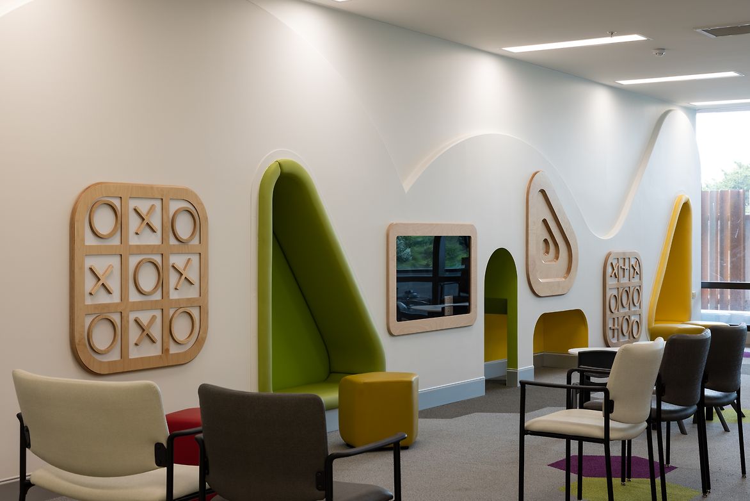
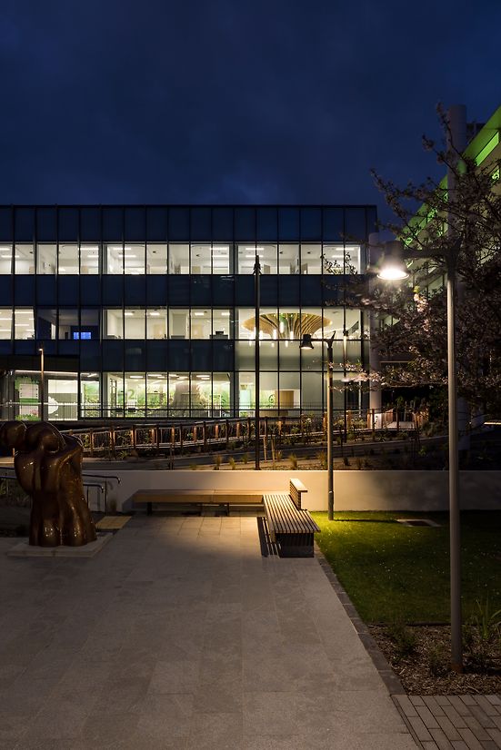
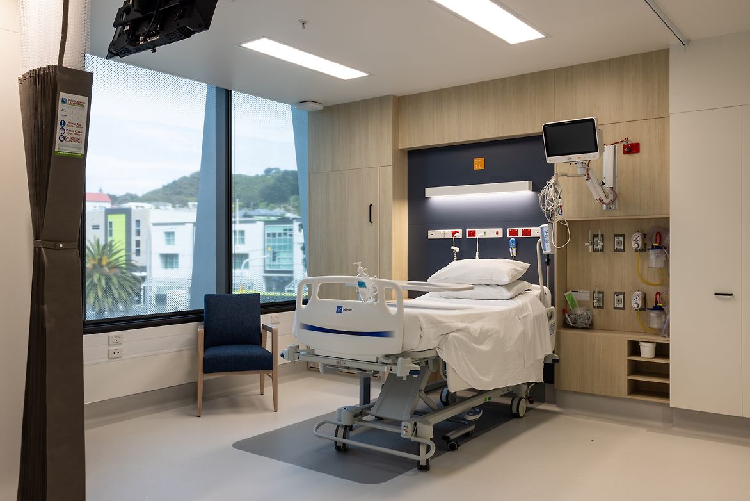
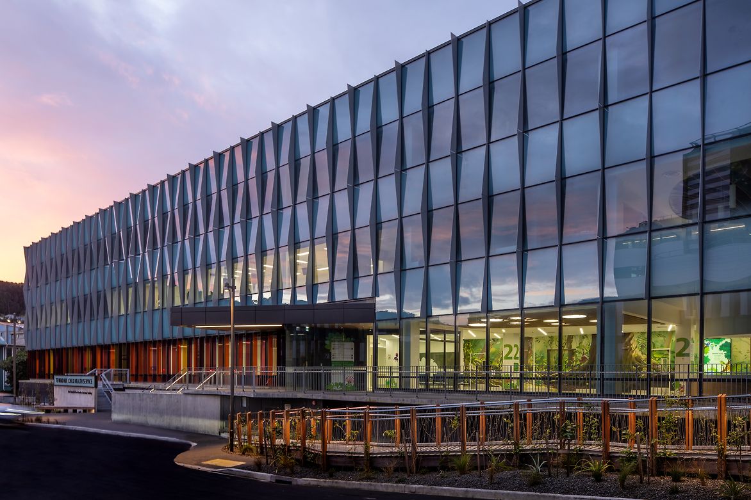
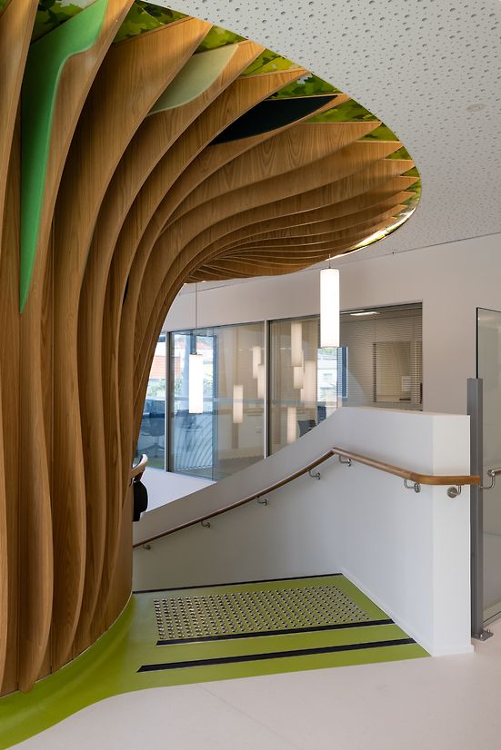
Description:
The brief was to design a Children's Hospital across three floors, and approximately 7,200 sqm for children up to 16 years old.
Upper levels include 52 patient rooms with ensuite bathrooms, hospital auxiliary spaces, whānau areas, an oncology unit, a day stay unit, a child assessment unit, staff facilities and meeting rooms. The ground floor includes outpatient services, consultant rooms, café, patient waiting areas, playscape, gym, audiology room, child protection unit, staff zones with offices, breakout spaces and meeting rooms. A link bridge facilitates movement between the facility and the Wellington Regional Hospital. The project team worked with the Health Planner and clinicians to workshop the design, space-plan and refine the brief for the hospital.
Our approach was to efficiently design the space from the inside out. The project budget and structural grid, set by patient room dimensions and space-planning, determined the building’s footprint. Just over half of the $116M budget was donated by developer and philanthropists’ Sir Mark Dunajtschik and Dorothy Spotswood and the Wellington Hospitals Foundation, with the government and Te Whatu Ora funding the remaining half.
The Central Region needed a children’s hospital and health offering similar to the Auckland and Northland’s ‘Starship’ services. Wellington’s Wētā Workshop donated time to the project, and we elected that they develop the mural design based on our concept of the layers of the forest: the Forest Floor, Sub Canopy and Canopy . Their brief was to create a continuous scene with flora and fauna at each level, with Kaitiaki to guide children through it. This artwork creates an imaginative narrative that distracts from a clinical environment and entertains, providing a window into another world. This narrative became the basis for the signage and identity branding for the hospital. In te reo Māori, the hospital’s name Te Wao Nui, translates to The Great Forest of Tane, reflecting the life-giving properties of nature.
The interior concept was developed early on to create context and focus for wayfinding and finishes. The response to our research was to develop a design that was specific to New Zealand and create a sense of ownership with staff, visitors, caregivers, and patients. We developed the ‘Tree of Life’ theme around native flora and fauna. Due to the repetitive nature of the space, we felt it was important to give each floor an identity using colours and a theme. Bespoke design elements, such as a tree formed around the main stair, enhanced the overarching forest theme and created a connection between floors. A mural was proposed for each lift wall, and concept colours were used in the flooring to create subliminal wayfinding.
The interior informed the exterior of the building – such as how the frit pattern uses small characters to entertain children. The coloured fins add interest to the exterior and interior, and the building’s shape was determined by the interior design.