Spatial
Space Studio 19 Pacific Environments NZ Ltd The Botanic Clubhouse
-
Pou Auaha / Creative Director
Erxin Shang
-
Ringatoi Matua / Design Directors
Erxin Shang, Vee Kessner
-
Ngā Kaimahi / Team Members
Iliya Kolesnikov, Aneela Jeram, Brent Anderson, David Raea, Morgan Allan, Kirsty Coles, Monique Enoka-Davidson, Ann-Louise Gough -
Client
The Botanic Limited Partnership
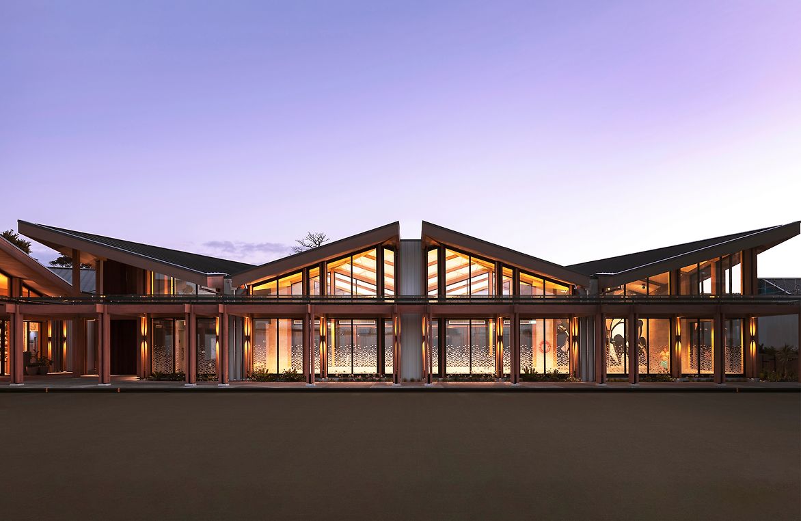
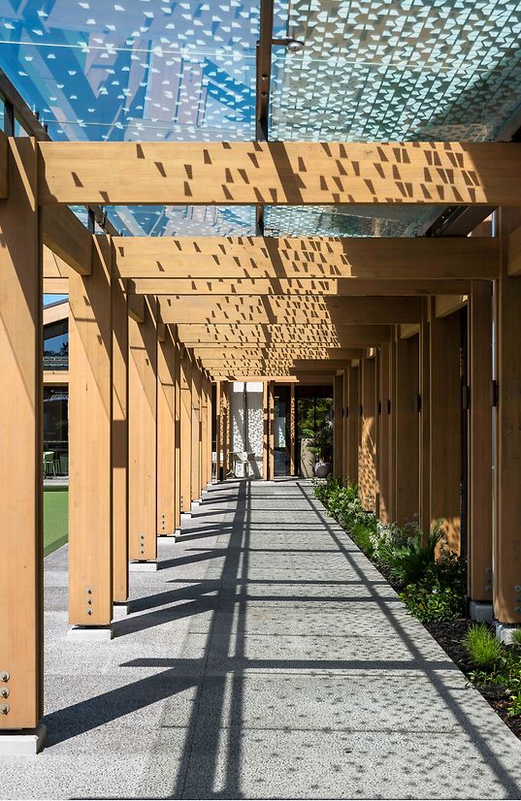
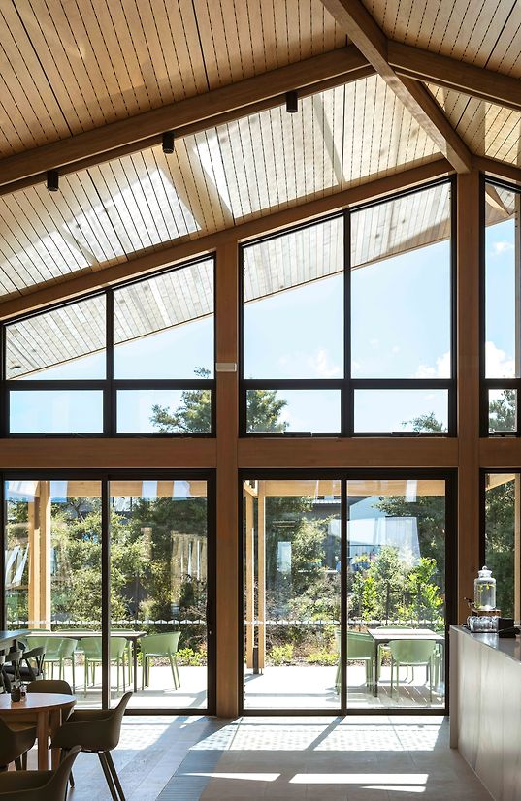
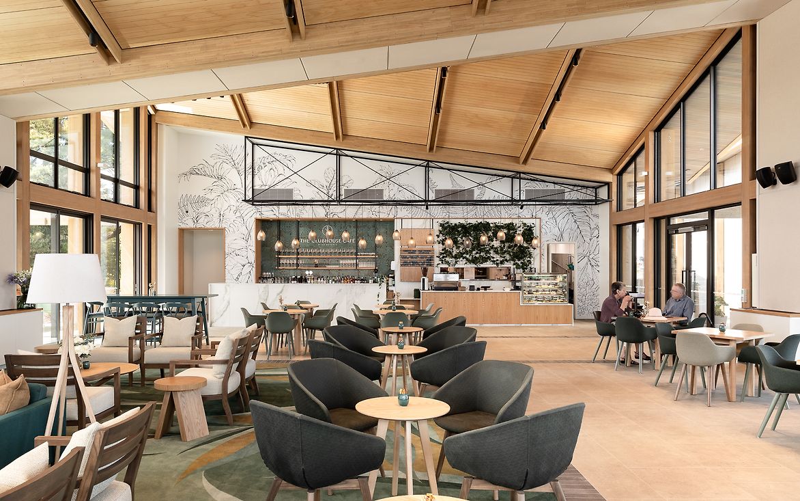
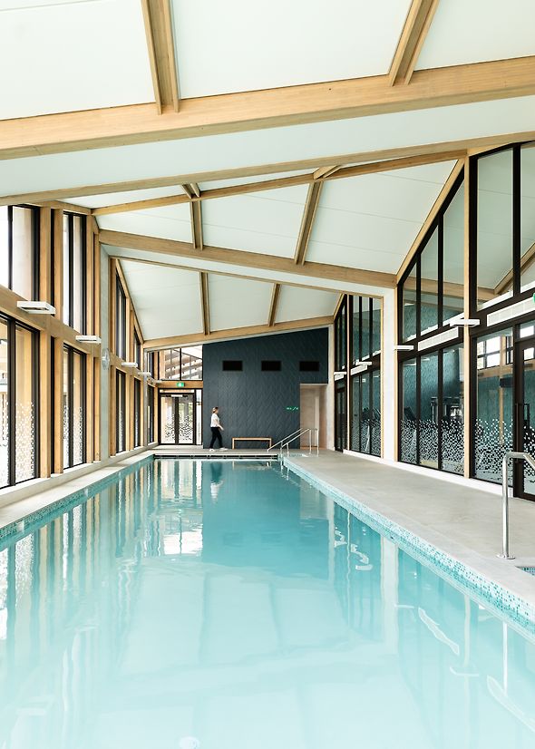
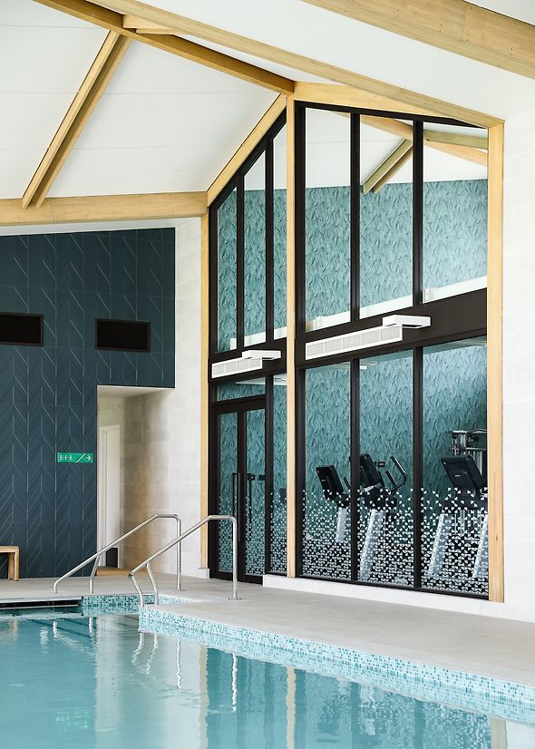
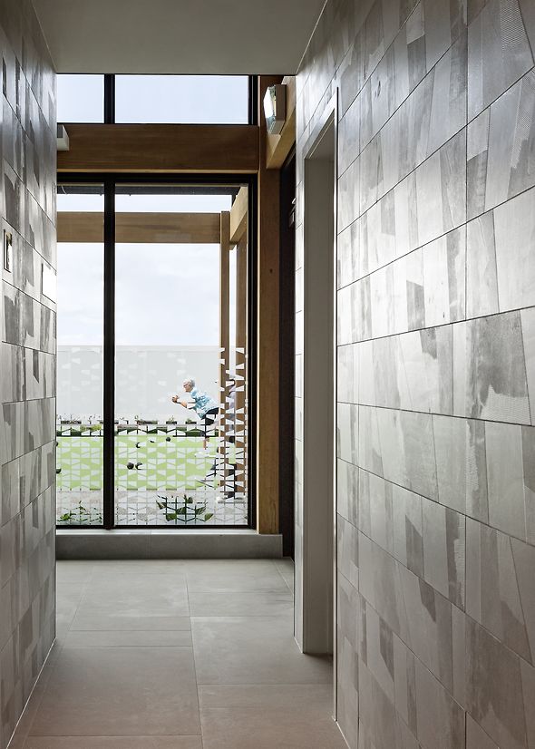
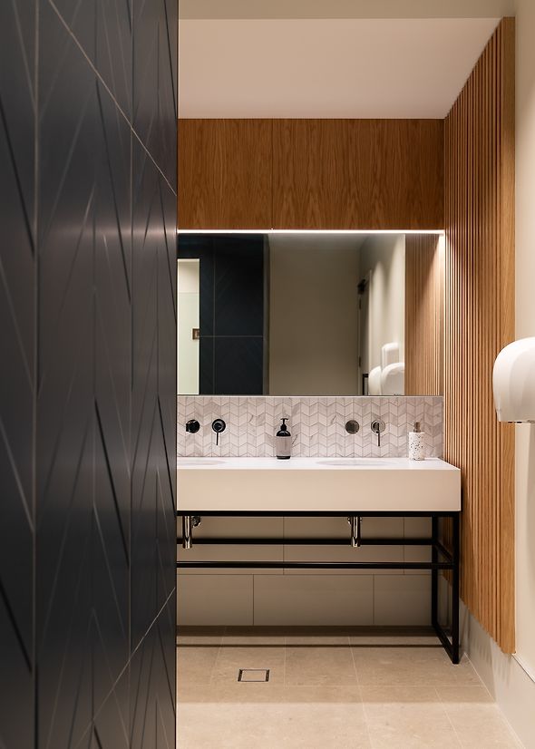
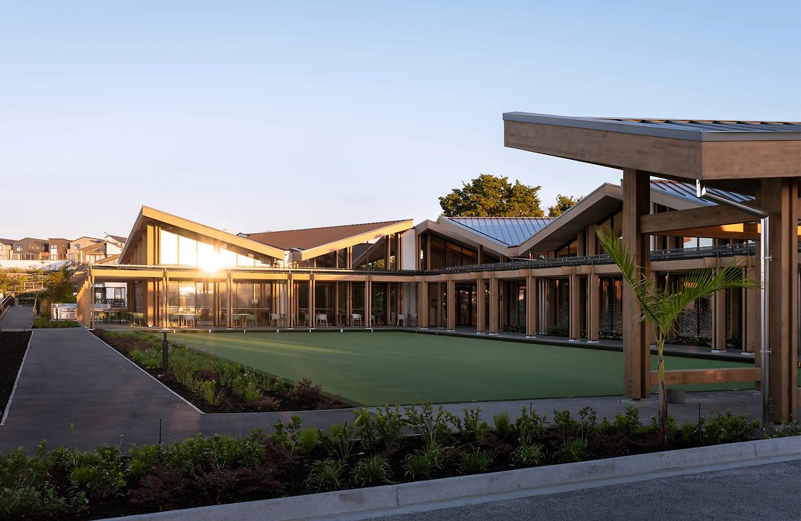
Description:
A vibrant social hub for relaxation and recreation within a retirement village was the bare-bones brief of this aspirational project. The design team embraced the opportunity to push boundaries and challenge the presumptions of what communal spaces should be for the retired population. Extensive research in health benefits from biophilic design has prompted us to reflect on our own experiences with nature, which in turned informed our design process in the creation of the various spaces.
The building’s functions to be accommodated are in two distinct areas. The clubhouse supports socialisation and relaxation, with a café, bar, entertainment lounges, and outdoor BBQ. The second is recreation, which contains swimming & spa pools, steam and sauna rooms, gym and yoga studio.
Instead of solid building masses, we treated these as open spaces that are articulated by the tree like structure. This is similar to how we experience spaces in a forest which is by visual demarcation from trees and foliage rather than solid enclosure. This approach allowed us to achieve a level of consistency between 2 buildings of very different function. This of course was not without its challenges.
We chose a mass timber structure to achieve the aesthetic that’s relatable to the forest. It offers a warm texture to both interior and exterior and it’s a truthful expression of itself. Its amazing thermal properties also aided us in combating thermal bridging issues in the pool house, whilst the prefabrication capabilities allow us to realise complex geometries and junctions with millimetre precession.
The internal spaces continued the biophilic approach with careful attention to texture, appreciation of the changing light through the day, and the connection of interior and exterior spaces.
Bold organic patterns are carefully implemented in custom carpet inlays and humidity resistant wallcoverings to create touchpoints within the large voluminous spaces coupled with textured finishes and details that support the organic design narrative.
The spaces that we have created are not what you would normally expect of a retirement village because we started from something more fundamental as to how to connect with nature. The process has given us a result that really exceeded the client’s expectations and creates a well-used space for the residents.
During the design phase, there were doubts on whether the public would come and use this social hub in a retirement village, but since its completion in late 2023, the operator has advised us that more than 50% of their business comes from non-village patrons. This engagement with the wider community is an essential contributor to the health and wellbeing of the residents. People of all ages who come here to enjoy the food and the environment it has to offer. This has met the client’s aspirations of creating a village that’s open and connected with its communities.
From the client’s perspective, this hub has also become a flagship building that converts future buyers. This is the intangible value created that ultimately makes the village more successful both as a place to live and a business for the operator.
Judge's comments:
A thoughtful and well-considered response successfully integrating mass timber construction, resulting in a functional yet elegant and vibrant social hub for relaxation and recreation.