Spatial
Space Studio 19 Ignite Architects 3 Arvida Lauriston Care
-
Pou Auaha / Creative Directors
Vee Kessner, Todd Myers
-
Ringatoi Matua / Design Directors
Kirsty Coles, Damian Simpson
-
Ngā Kaimahi / Team Members
Christine Talbot, Joel de Jesus, Shara Paulo -
Client
Arivda
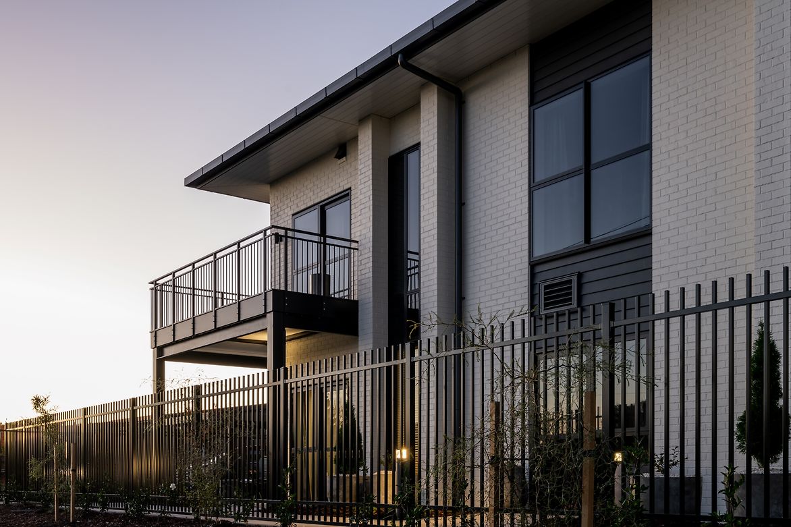
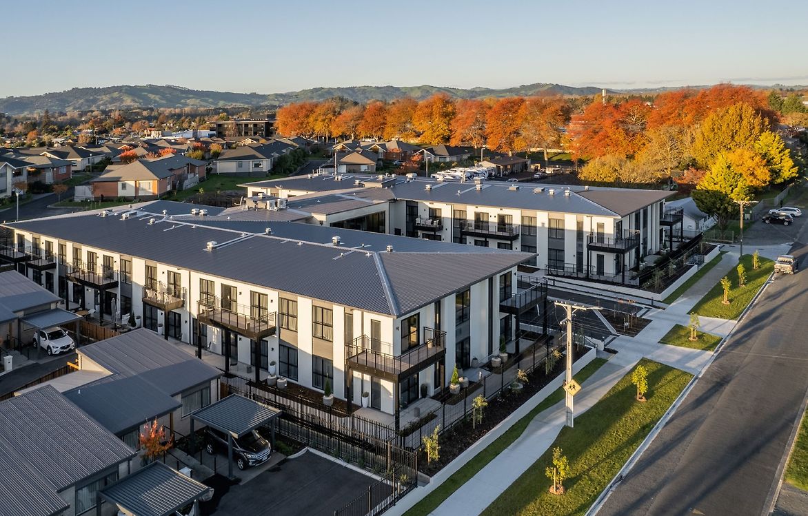
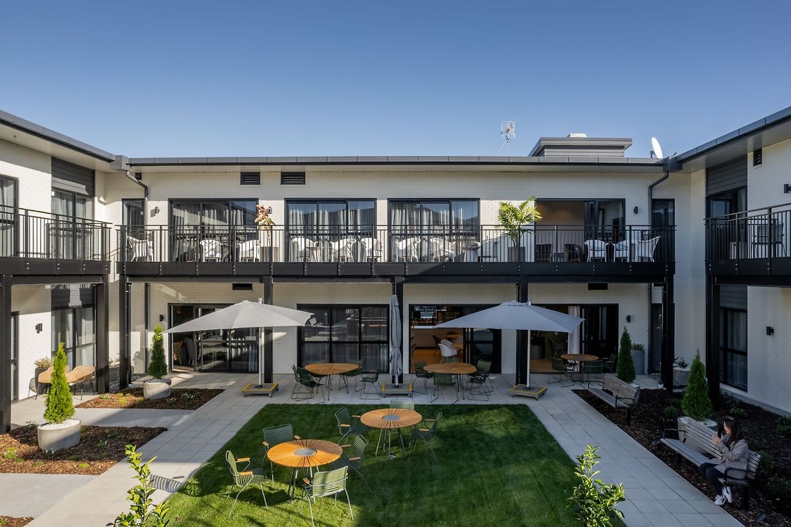
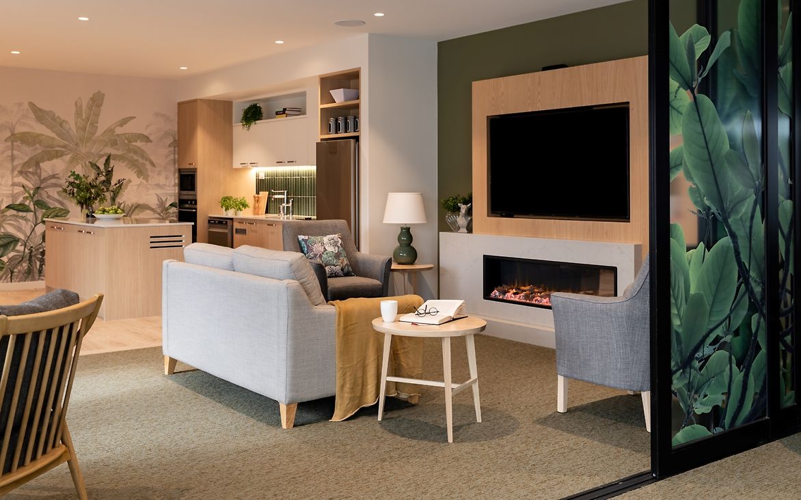
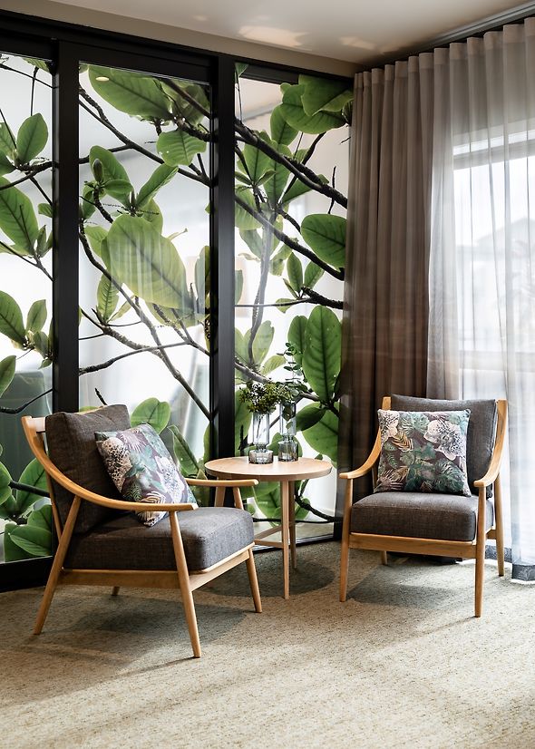
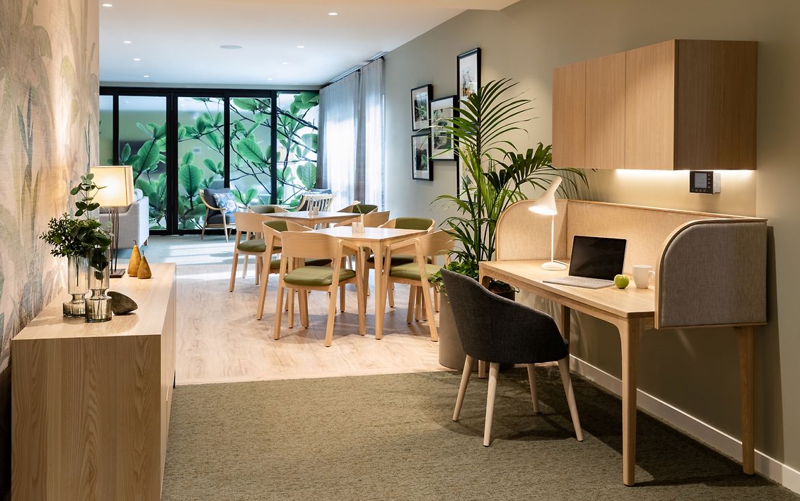
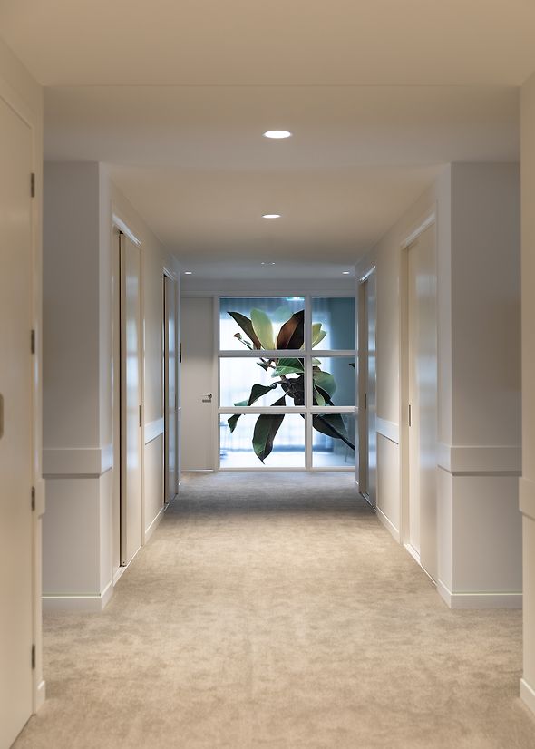
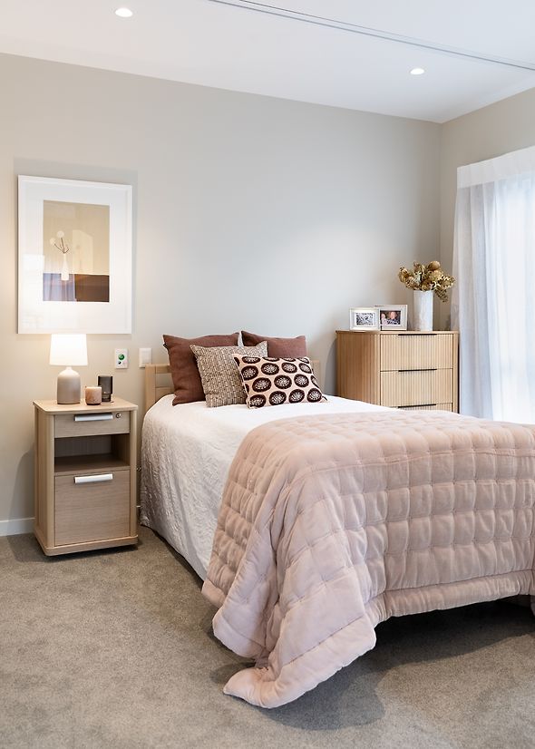
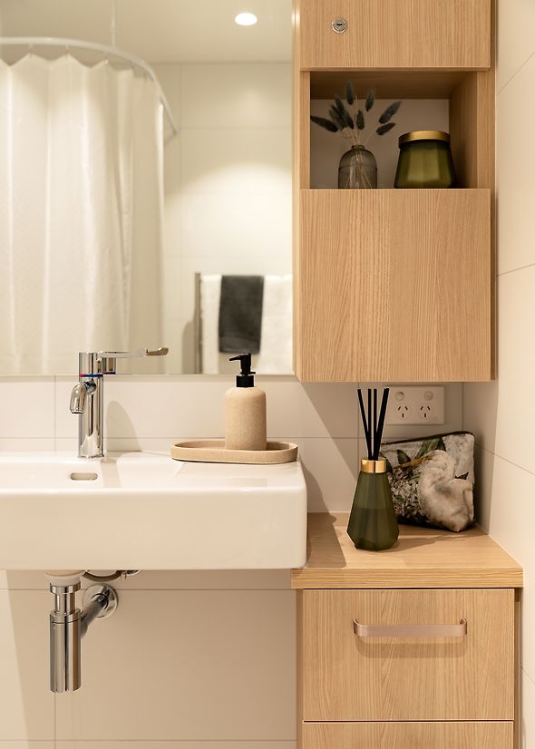

Description:
The Arvida Lauriston Care facility is an extension to the existing independent living community at Lauriston Park in Cambridge. The design intends on making life easy, free and meaningful while maintaining a safe and enjoyable environment where the residents feel at home. The Care building is a big asset to the client, in assisting a multi-generational retirement community.
Designed to improve the lives and wellbeing of residents, the Care building extends the ‘continuum of care’ for residents in the Arvida Lauriston community, accommodating all stages of retirement living. This continuum is physically manifested by ergonomically designed spaces to make the day-to-day living easier for people who need just a little help.
The brief was to create a place resonated with the existing village while connecting with Cambridge, where most of the residents have resided through their lives. An imperative aspect of the brief was to create a residential solution while supporting the operational needs of care of the elderly. Every experience for residents was to support this feeling, be it in scale, planning, or finish.
Underpinning the core values for Arvida of Living well and creating a connection with a sense of place, the narrative developed around the extensive trees that form so much of the essence of Cambridge. Embracing this and the importance of Biophilic design in supporting wellness, this narrative was woven through all spaces. Planning and design embraced natural light, natural textures and bold nature graphics to provide focal points and backdrops within spaces.
The design is such that the same Arvida Lauriston community feel is continuous in feel from the independent living units through into the care offering. This is achieved by creating micro-communities within the building, that feel like a home. Rather than one communal area serving all residents, we formed clusters of suites with an intention of deinstitutionalising care and promoting a homely environment. We call these households.
Each household consists of a smaller number of varying suite types and sizes. Suites share an individualised lounge and kitchen area dedicated to that household, like a common house. Suites are equipped for the provision of 24/7 care without feeling clinical, and feel like a small apartment. Each suite can be personalised, encouraging a sense of pride and installing independence. Corridors are kept to a minimum, residential in feel with graphics, artwork and natural light to assist with wayfinding and focal points.
The wider communal setting is not lost, as the households are then linked by communal spaces by using glazed screens with graphics applied for privacy and impact. A larger central café and reception offers a space for the wider community to engage with residents, underpinning the importance of socialisation in wellbeing.
The facade design draws on existing themes in the village and provides connection architecturally yet provides a more contemporary interpretation. Gardens and external common areas are supplemented with views beyond to the wider landscape and complement the building. Extensive balconies and patios connect the interior environment with the exterior outdoor amenity.