Spatial
Peddlethorp 8 Macintosh Harris The Foundation - Nathan Residences
-
Pou Auaha / Creative Director
Terrence Barnes -
Pou Rautaki / Strategic Lead
Tessa Pawson
-
Ringatoi Matua / Design Directors
Stewart Harris, Macintosh Harris, Pierre van Tonder
-
Ngā Kaimahi / Team Member
Jason King -
Client
The Foundation Village Partnership (Blind Low Vision NZ & Generus Living Group)
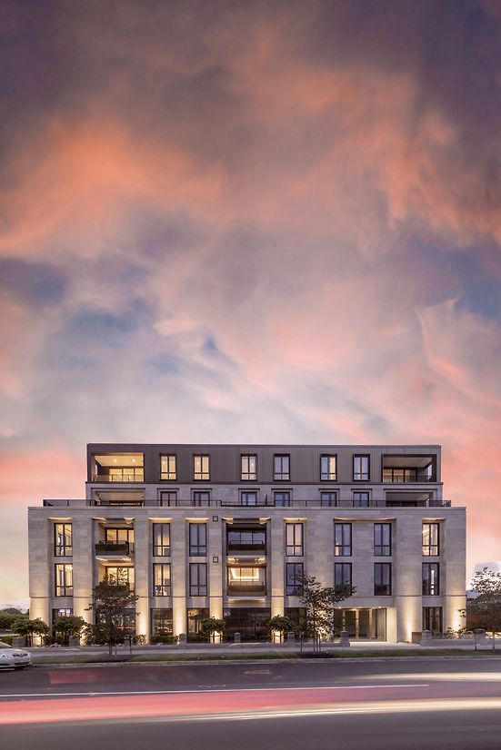
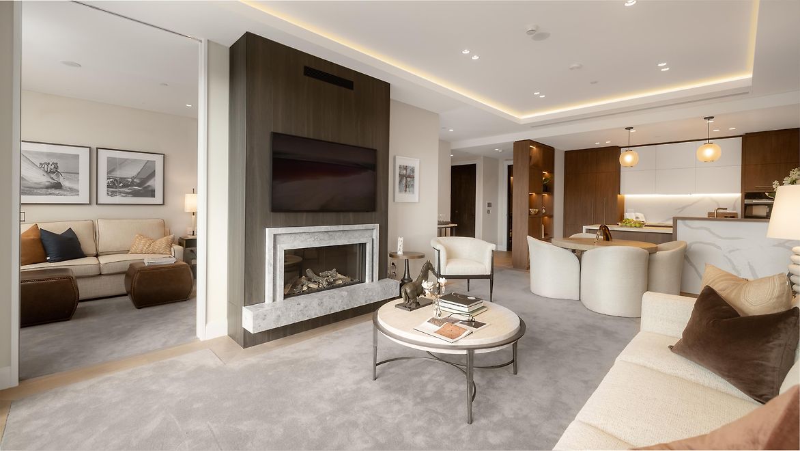
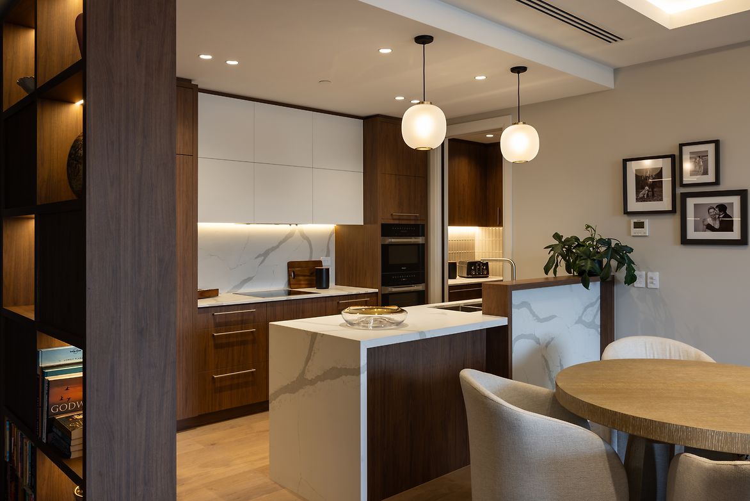
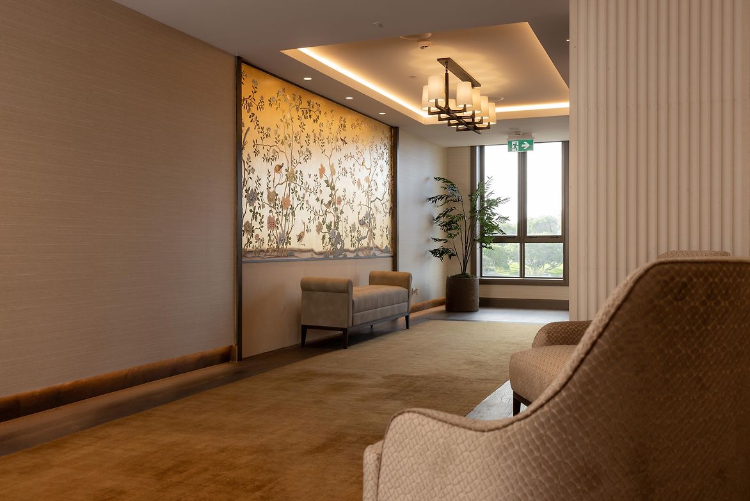
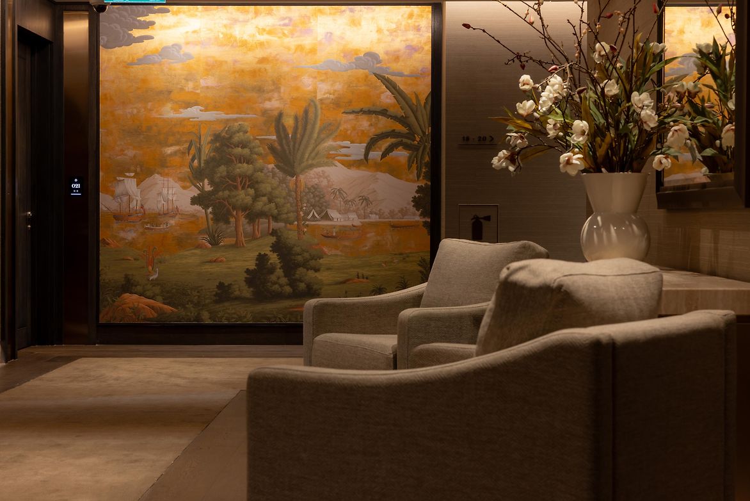
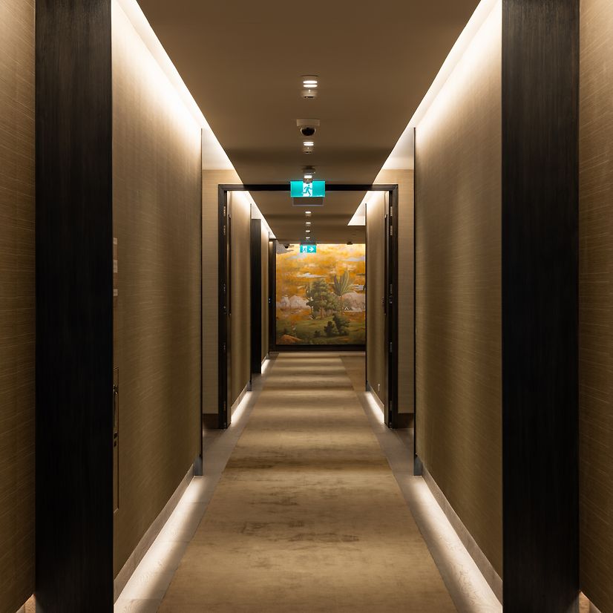
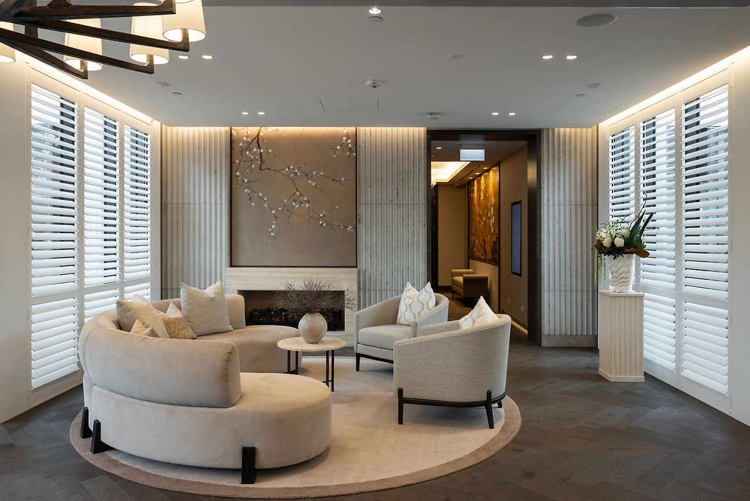
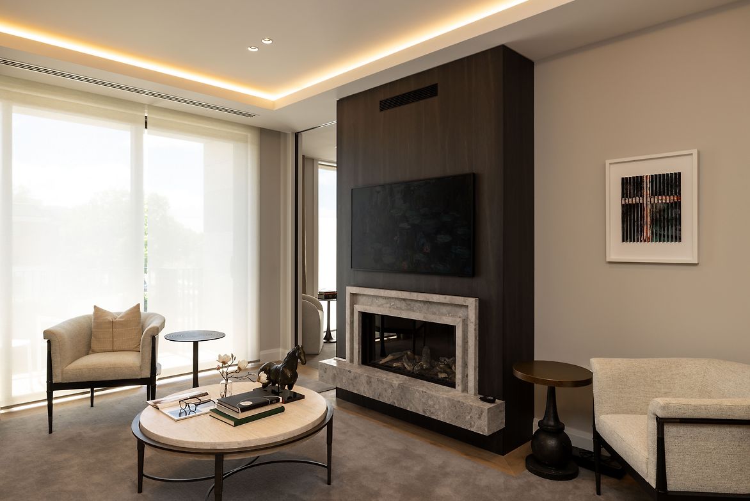
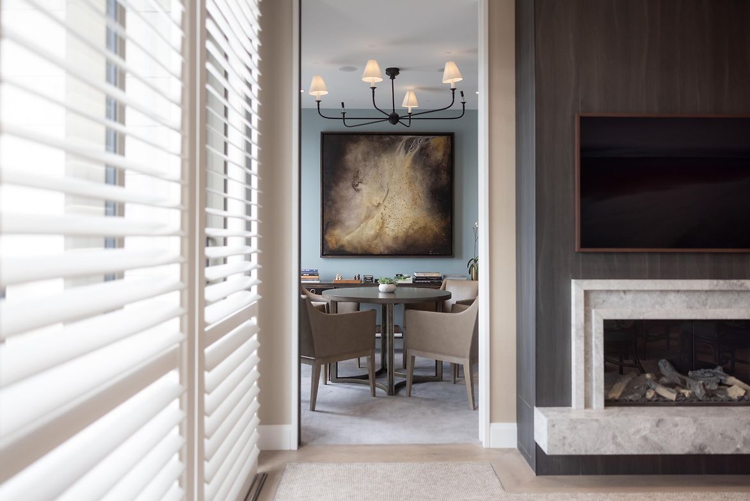
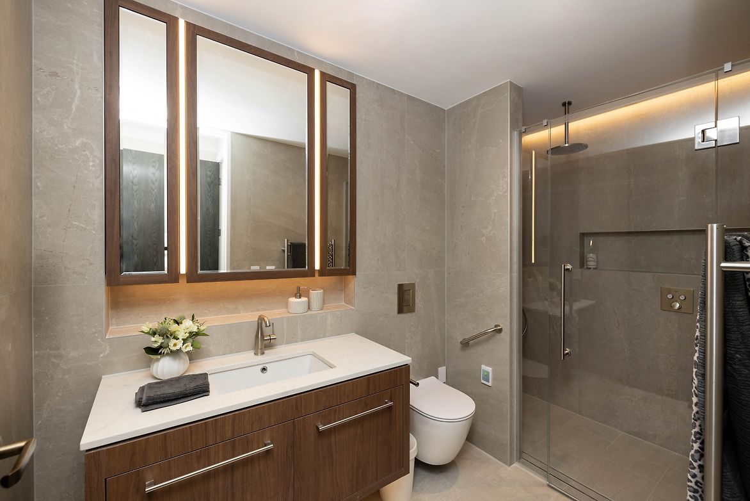
Description:
Nestled within the historic grounds of Blind Low Vision NZ (BLVNZ) in Parnell, Nathan Residences is the first stage of The Foundation - an upscale retirement living development formed through a partnership between commercial and charitable interests.
Foundation Properties Limited, the property-owning subsidiary of BLVNZ, prioritised optimising land use to deliver long-term sustainable funding for BLVNZ members while developer and operator, Generus Living Group, was committed to developing a village sympathetic to its rich heritage environment, further reinforcing its reputation for luxury senior living.
Comprising 46 apartments across four floors along with commercial office space at ground level, the development seamlessly blends into the established community fabric, providing a mixed-use building that positively contributes to the local community.
The design pays homage to neighbouring Category 1 heritage-listed buildings including the iconic Jubilee Building, Pearson House, and the nearby Auckland War Memorial Museum. A crucial aspect of the design was the selection of the open jointed Jura limestone façade, consisting of over 15,500 individually cut and fitted pieces of stone that were initially processed in Germany and finished on site. This contrasts in materiality to the surrounding buildings while reinforcing a sense of enduring elegance and permanence with the use of natural stone.
The Jura limestone exterior cladding carries through into lobbies, its fluting a nod to the Auckland Museum’s entry columns. Contrasting darker finishes speak to a timeless aesthetic adopted in the corridors in the dark timber finishes and herringbone lobby flooring. This is reversed to lighter flooring and darker cabinetry in apartments. Beautiful custom de Gournay panels sit gracefully in two areas on each floor.
Acknowledging the significant impact on resident wellbeing and comfort, the quality of the internal environment was a key focus with all apartments featuring 2.7 metre high ceilings, full height windows and generously proportioned covered balconies with contemporary finishes and features.
Comprehensive adaptive technologies ensure the safety, security and wellbeing of residents and their changing needs have been considered with features such as over-width doors for mobility access, intelligent door openers, wide hallways, accessible kitchen automation and ergonomic fittings designed into overheight cabinetry for ease of access. Apartment layouts have been configured for the flexible use of space, offering a variety of apartment typologies for residents to choose from including 1, 2 (with dedicated media room) and 3-bedroom options along with a wide selection of custom finishes.
Energy efficiency has been achieved by implementing a high-performance thermal façade that minimizes heat loss through external insulation and thermally broken windows. Overheating is mitigated with recessed balconies and Low-E glazing. An energy-efficient centralized HVRF HVAC system, coupled with automated blinds, ensures precise temperature control in every room. Strategic orientation avoids south-facing apartments for optimal daylight penetration to living areas.
The development activates the senior living community by blurring the urban edge with its immediate neighbourhood, and with many residents previously residing within 5km of the village, The Foundation has provided an opportunity to age in place with integrated support while remaining connected to the vibrant local community.