Spatial
Peddlethorp 8 Metlifecare Pohutukawa Landing - The Anchorage
-
Pou Auaha / Creative Director
Terrence Barnes -
Pou Rautaki / Strategic Lead
Tessa Pawson
-
Ringatoi Matua / Design Directors
Tessa Pawson, Robert Park
-
Kaitautoko / Contributor
Urban Lounge, FF&E -
Client
Metlifecare
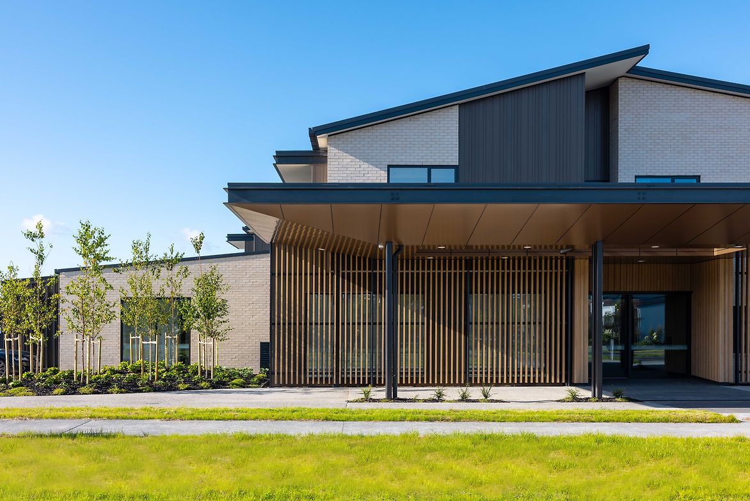
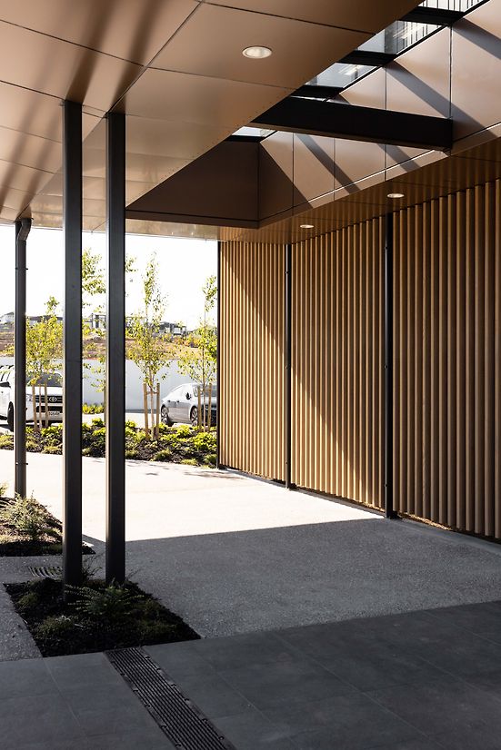
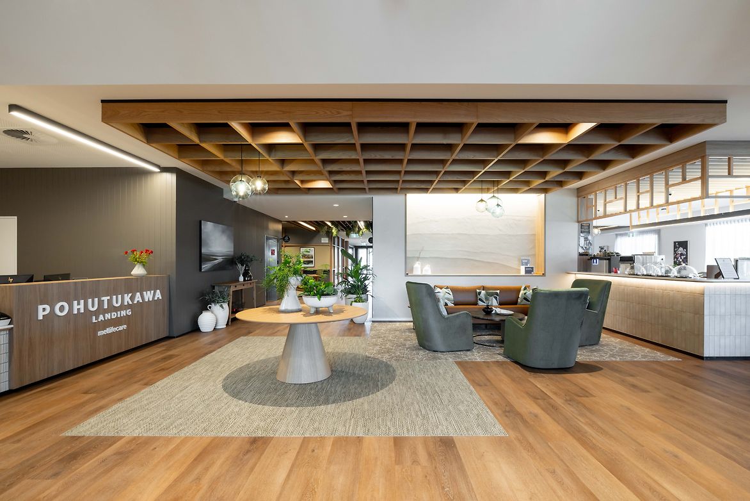
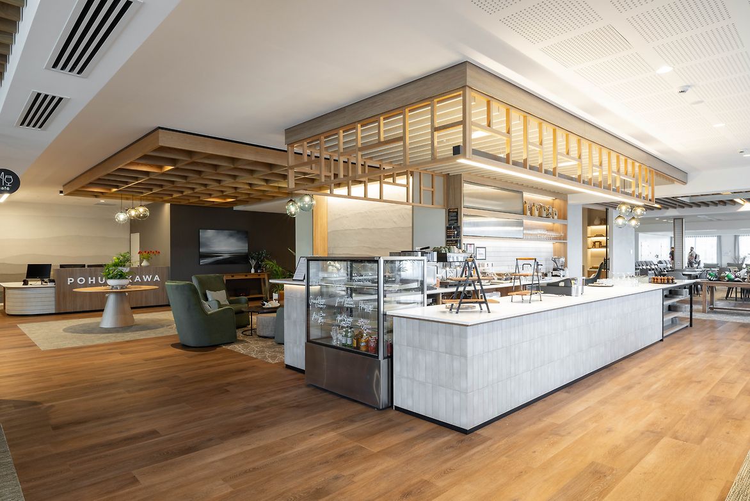
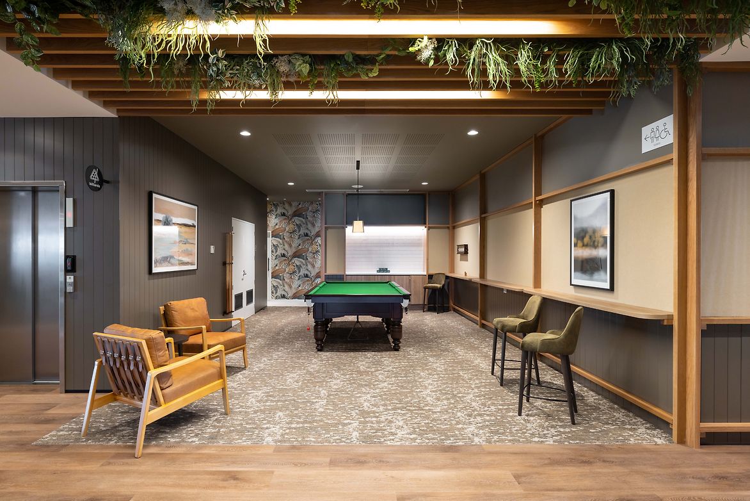
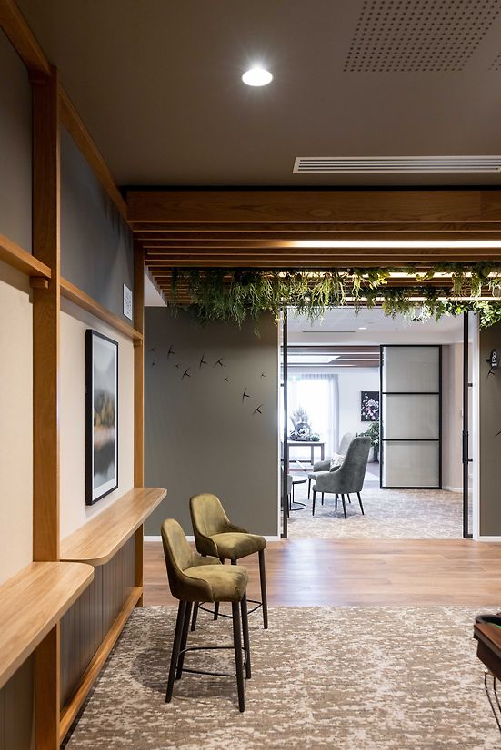
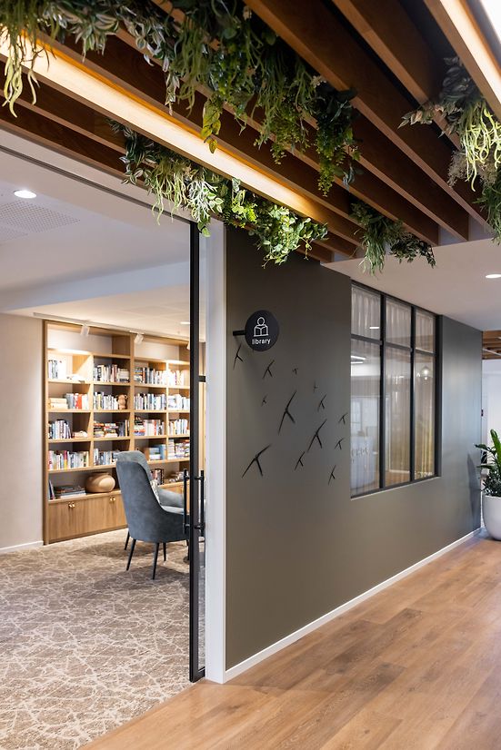
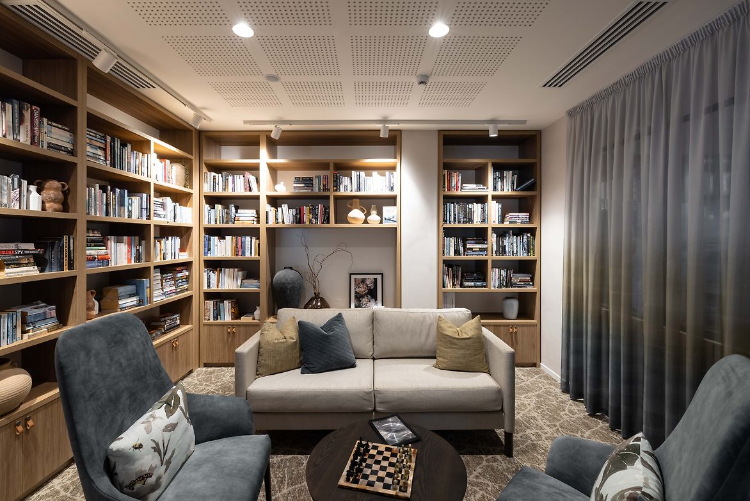
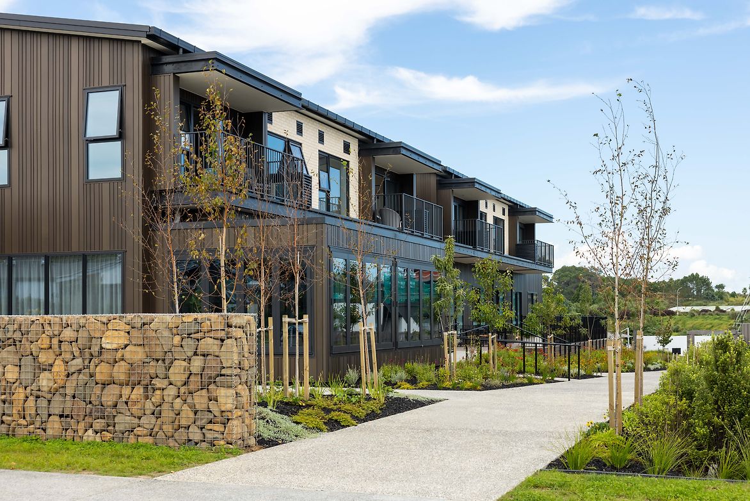
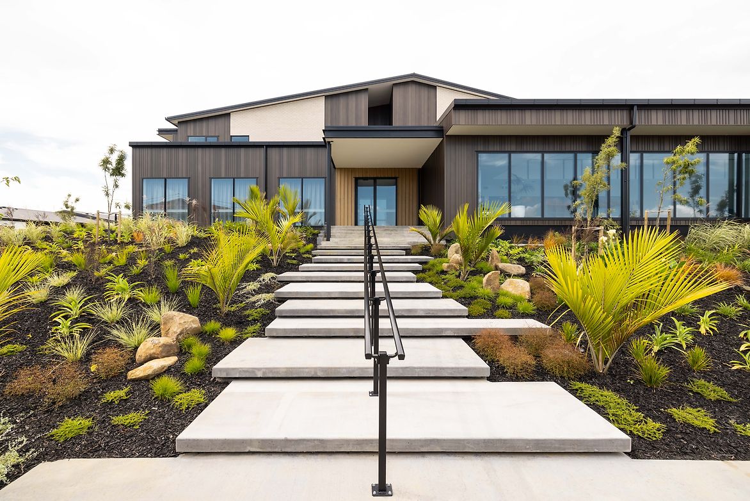
Description:
After almost three decades of building and operating premium retirement villages, Metlifecare takes a unique and imaginative approach to creating its bespoke villages and amenities. Whether coastal, urban or rural, each village is completely unique, with its own theme to ensure they fit perfectly into local environments and communities.
For their brand-new village in Beachlands, Pohutukawa Landing, Metlifecare envisioned a well-appointed central amenity building as the social heart and gateway to a growing coastal community. Pohutukawa Landing’s picturesque seaside location along with the rich horticultural history of the area have inspired the overall development vision of providing holistic wellness and a connected, collaborative way of living for residents.
'The Anchorage' serves as the initial point of contact for visitors in a handy central location for residents. Café and bar facilities adjacent to the reception area provide a vibrant social hub for catch ups between residents and entertaining friends and family along with lounge and dining areas, a library, billiards room and salon. An integrated state-of-the-art wellness centre includes gym, pool and spa facilities with spaces for activities including physiotherapy and yoga. Seven premium two-bedroom apartments are situated above on the first floor.
Situating the café and associated spaces close to the entry area allows residents’ activities within to be viewed from Seventh View Road. The very notion of a place to meet and enjoy with one’s friends and fellow residents forms the basis for the design layout and relationships between the internal spaces. Rather than providing a traditional single large open space, internal spaces are organised into a variety of activation hubs along an internal street, allowing easy access to activities without the need to cross through them. Open public spaces are complemented by smaller, more intimate areas where individuals can engage in quieter activities without requiring separate rooms.
The development vision for holistic wellbeing and a connected way of living for residents has been reflected in the design through the provision of a wide range of amenities and abundance of communal spaces. Importantly, a workshop held prior to the concept design stage considered the expectations of future residents for an amenity building, establishing key features for inclusion in the design of the new facility. The design takes inspiration from the site’s previous history as a vineyard implementing a ‘Garden to Table’ concept, with the inclusion of features such as the timber lattice ceiling upon entry to the building which mimics an exterior pergola structure. Carefully curated moments are staged throughout the varied spaces with dried flowers, fresh produce and an abundance of planting. The material palette is contemporary, sophisticated, warm, and inviting for a real sense of ‘home’.
Metlifecare’s design philosophy is to build bespoke villages that reflect the land and community around which they’re built. Fitting perfectly into its coastal surroundings, The Anchorage at Pohutukawa Landing epitomises this ethos.