Spatial
Peddlethorp 8 80 Queen Street End of Trip Facilities
-
Pou Auaha / Creative Director
Brad Luke
-
Ringatoi Matua / Design Director
Tessa Pawson
-
Ngā Kaimahi / Team Members
Lyndsay Macauley, Vicky Lam, Neve Biliani, Wendy Tran -
Kaitautoko / Contributors
Novii - Lighting Design, Colliers, Woodview Construction -
Client
Sabina
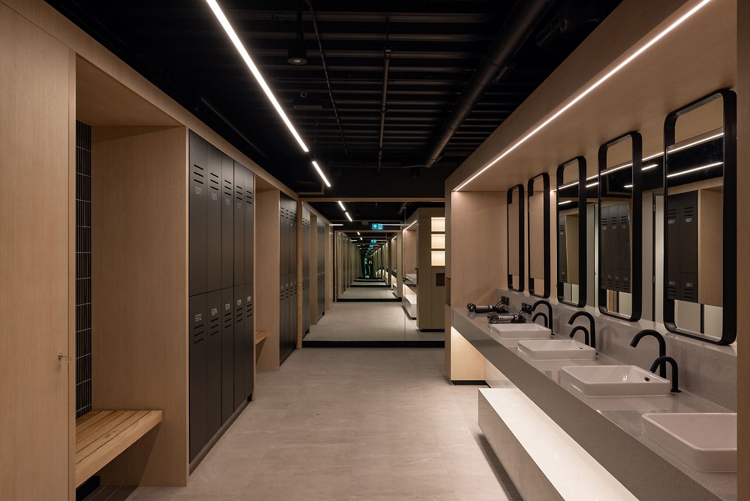
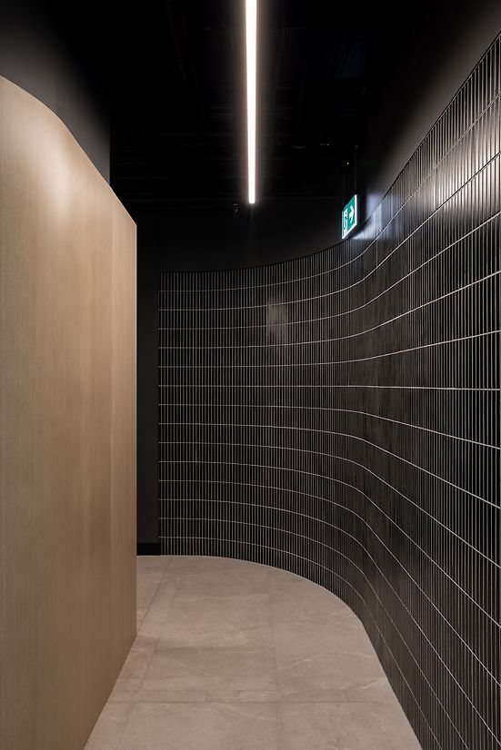
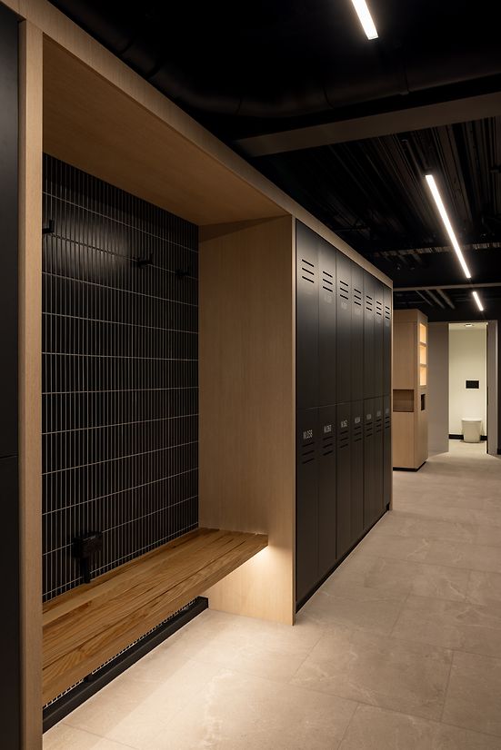
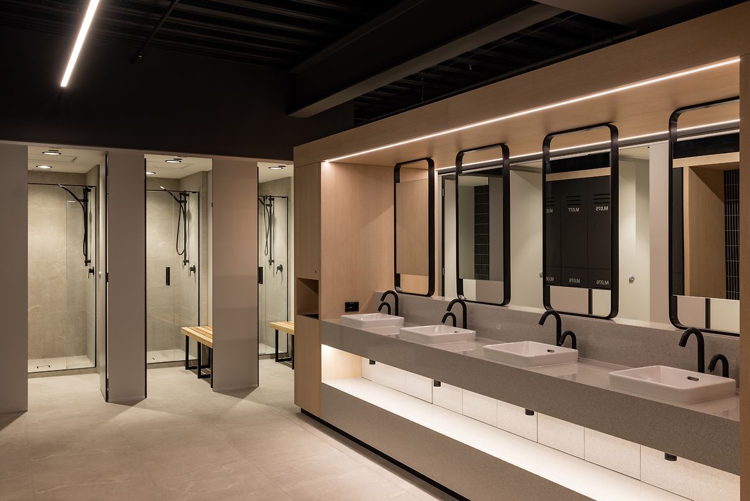
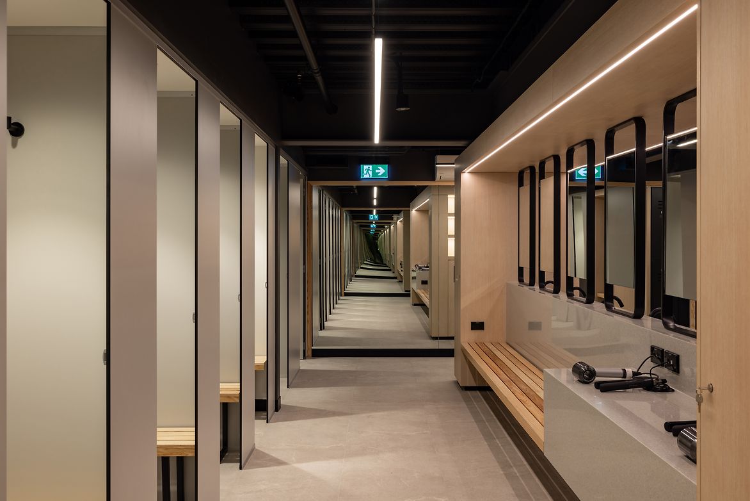
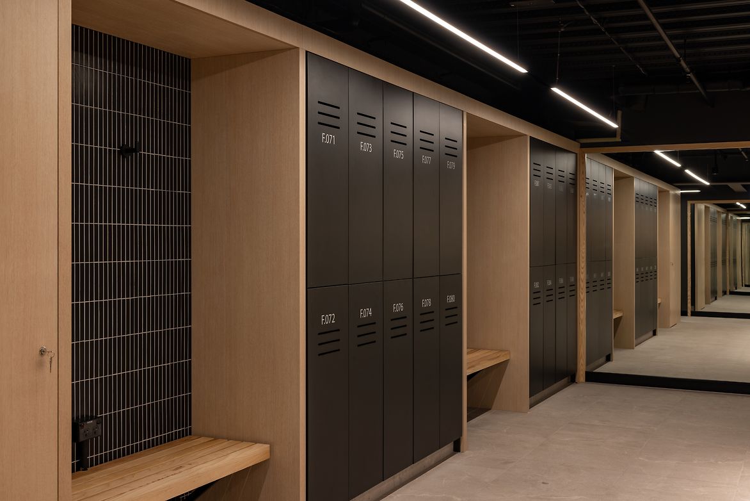
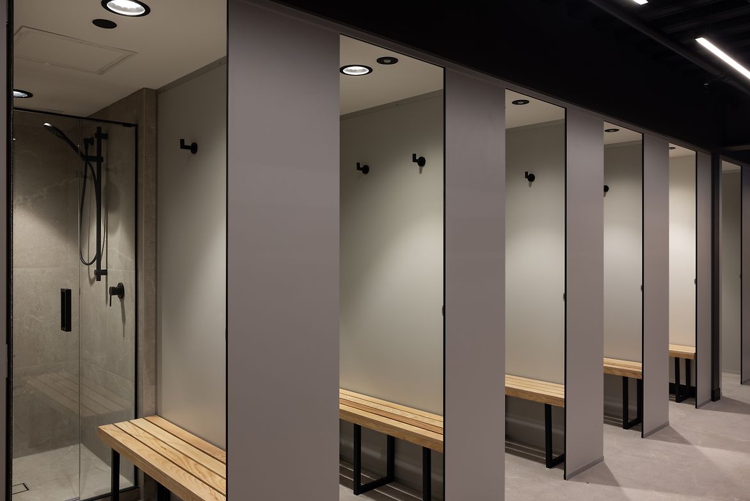
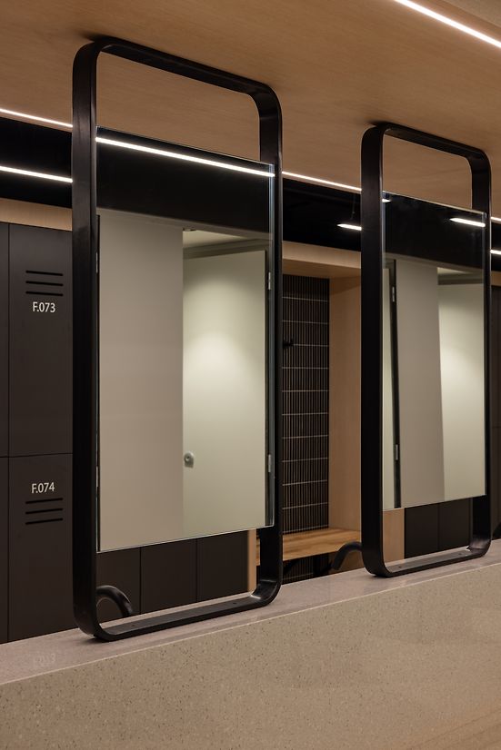
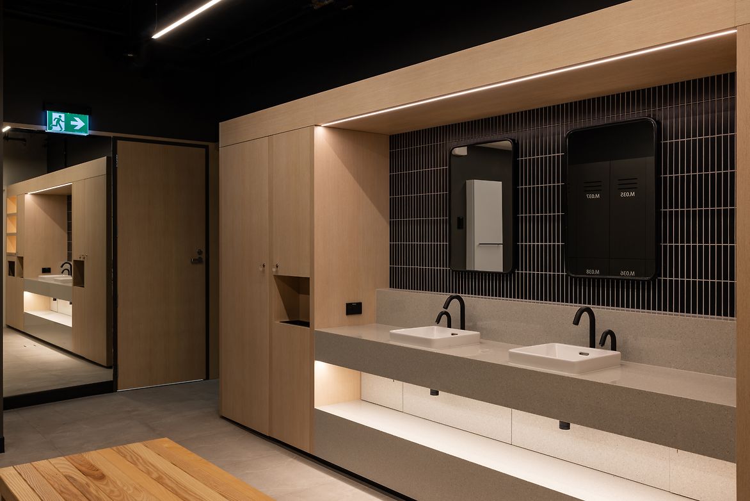
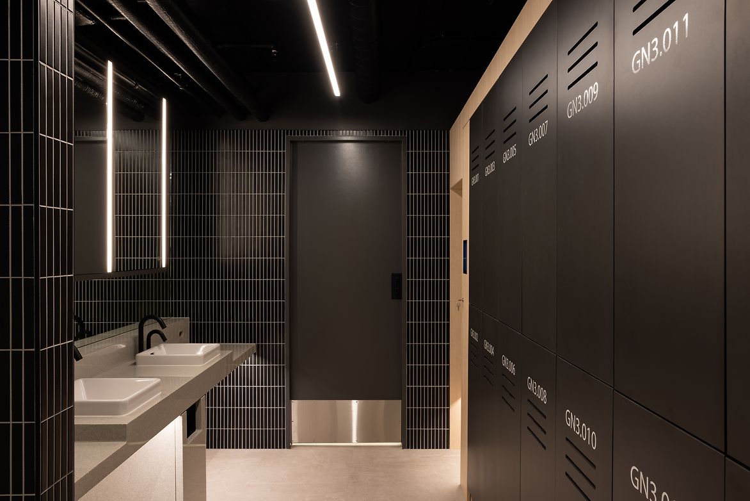
Description:
Located in a prominent commercial high-rise in Auckland’s CBD, this project involved the transformation of two levels of basement car parking into premium end-of-trip (EOT) facilities.
Prompted by a blue-chip tenant’s initiative to encourage staff back into office, the project also while also aimed at returning the building to ‘A-grade’ commercial standards.
A key challenge was the seamless integration of high-quality, inclusive amenities within a constrained basement footprint. The design team worked with the tenant’s office fitout designers to ensure consistency with their adjoining WELL-aligned workplace standards. Particular attention was paid to determining appropriate male and female amenity numbers, along with accessible gender-neutral options on each floor. This process included assessing the trade-off between lost car parking spaces and gains in amenity areas.
Material selections reflect those used in previous upgrades within the building to ensure cohesion, while focusing on improved cost-efficiency and long-term durability. The female amenities were located on a floor with lower ceiling heights, where usage data from comparable buildings informed the decision to reduce the number of showers and instead provide additional hair stations and full-height mirrors. The male floor includes a greater number of showers to meet expected demand.
To address low ceilings, exposed ceilings and services were painted black and paired with suspended lighting to create a more open feel, while plasterboard ceilings were installed in wet areas for ease of cleaning. Each floorplate features clearly defined wet and dry zones, as well as dedicated drying rooms and extra storage.
Joinery solutions were designed for offsite manufacture to streamline the construction programme and minimise disruption. These units cleverly house hand towel dispensers, waste bins, general storage, clean and used towel compartments along with integrated bench seating. Steel-framed mirrors are designed to provide a visual connection to the adjacent showers, enhancing the overall sense of space. Durable solid surfaces with seamless joins pair with robust semi-recessed basins, while soap dispensers are discreetly concealed within the cabinetry. A refined palette of simple, cost-effective materials is used throughout, including smaller-format tiles referencing the upper-floor basin designs. Each shower is a fully enclosed, tiled cubicle designed to provide a residential feel.
A central lobby was created to unify the wet and dry zones, carefully planned around existing shear walls and services risers.
Sustainability is embedded throughout. Water metering supports the tenant’s sustainability reporting, rainwater is harvested for toilet flushing, and high-efficiency heat pumps are used. Smartphone-controlled lockers, integrated into the tenant’s digital system, are popular and well utilised by staff.
Blending inclusivity, sustainability, and construction efficiency, the project delivers a best-in-class EOT facility that supports active commuting and sets a new standard for workplace wellness.
Judge's comments:
It takes End of Trip facilities to the level that others can look for inspiration. Perfectly slick execution with high attention to detail. Timeless.