Spatial
Klein Architects 7 Tiaho Mai Acute Mental Health Inpatient Unit, Middlemore Hospital
-
Pou Auaha / Creative Director
Rachael Rush
-
Ringatoi Matua / Design Director
Ricky Lam
-
Ngā Kaimahi / Team Members
Nicholas Wedde, Barry Williams, Melanie Mason, Craig Wilson, Daniel Barrington, Michelle Smit, Joseph Gibbon, Nasim Faghih, Sam Paterson, Shanud Dean, Doug Oaks -
Kaitautoko / Contributors
Felicity Tapper, Michael Lawler, Navneet Narayan, Sally Wills, Neesha Morar -
Client
Counties Manukau Health
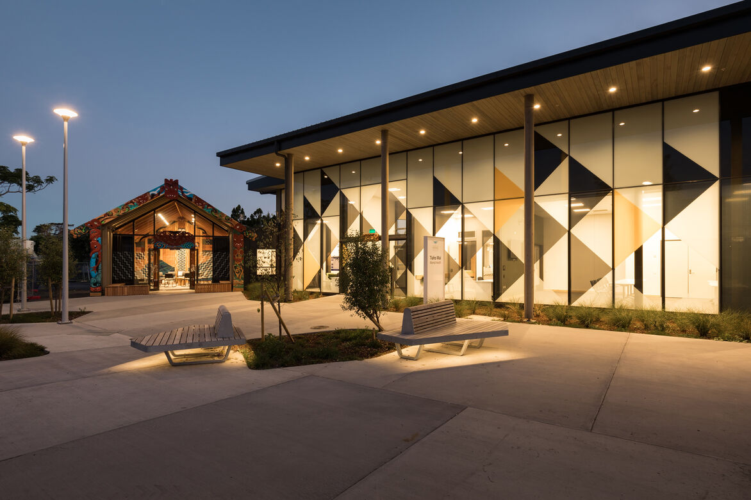
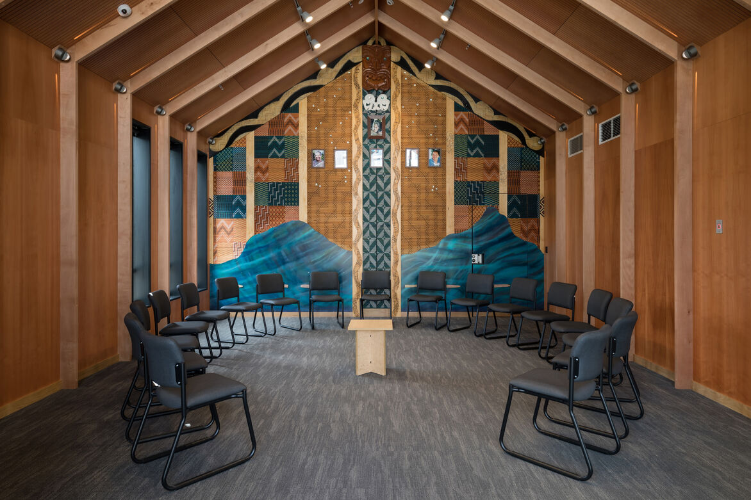
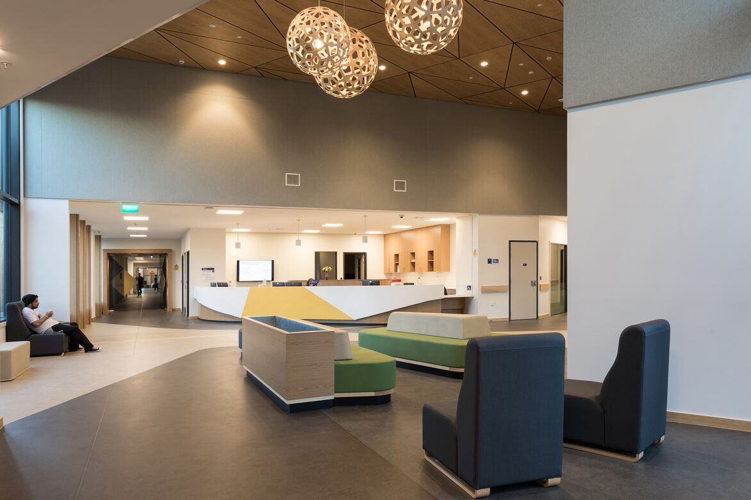
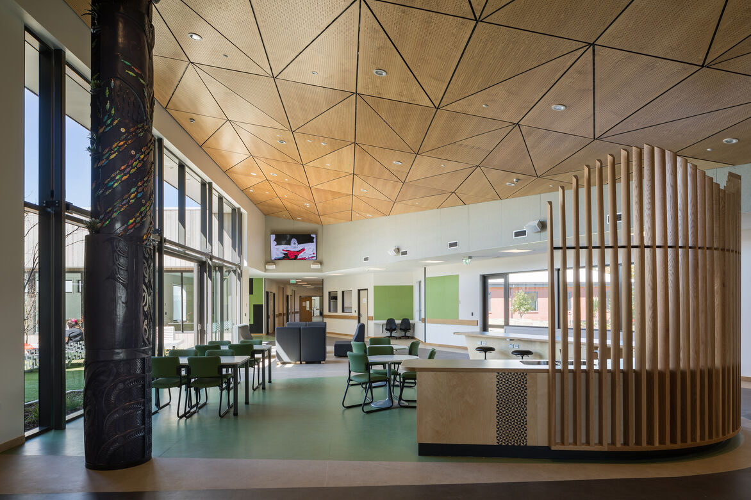
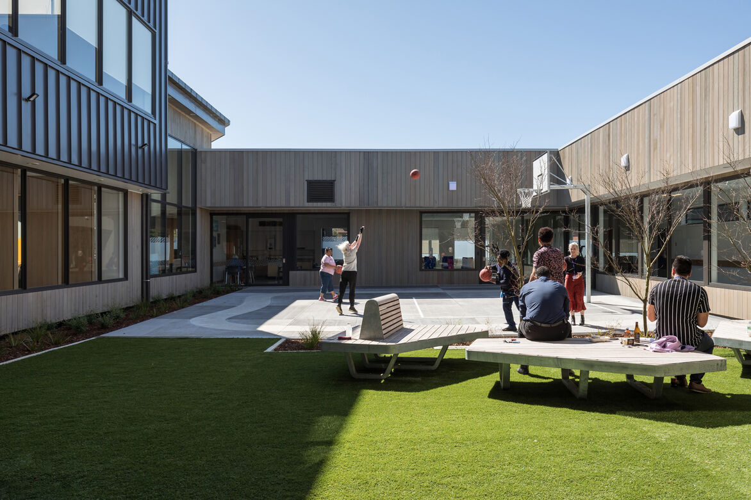
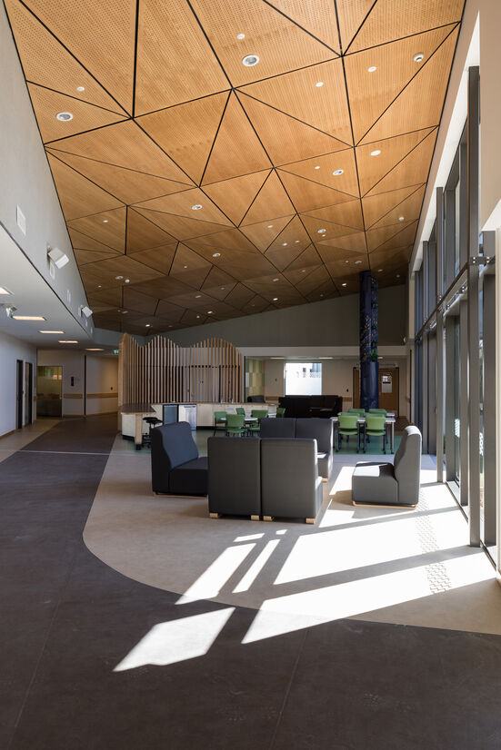
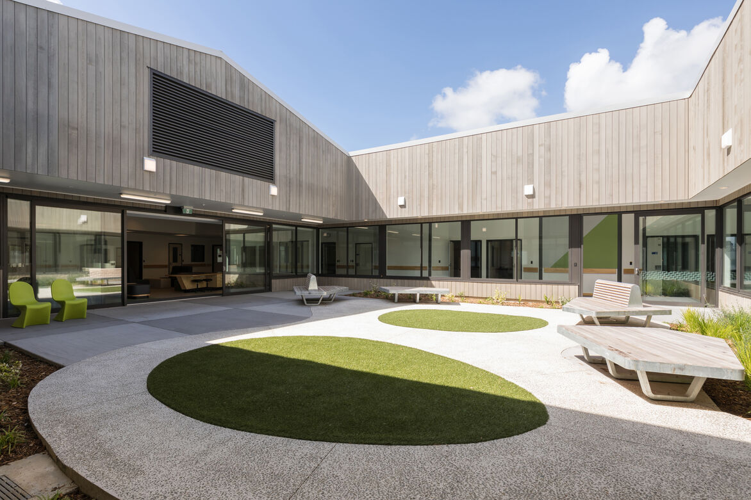
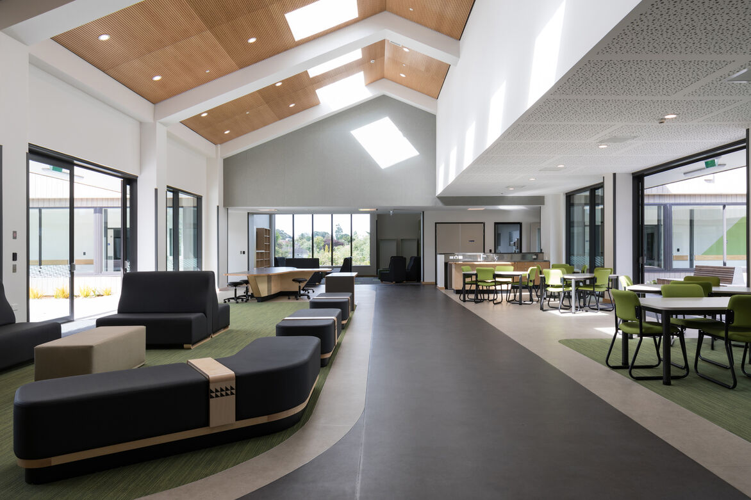
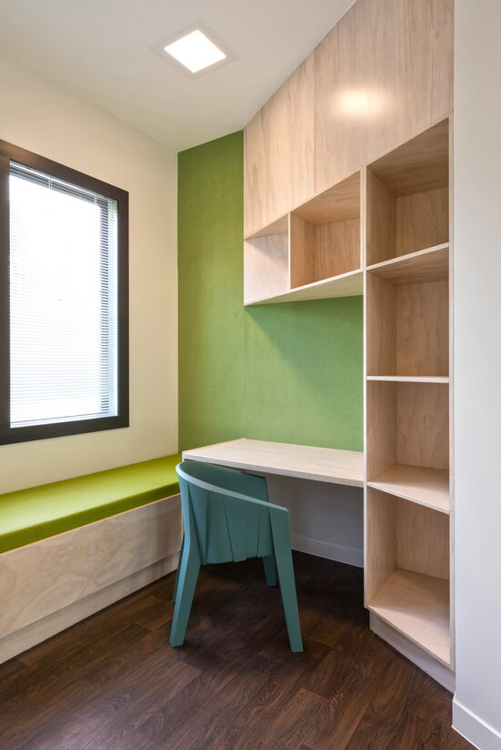
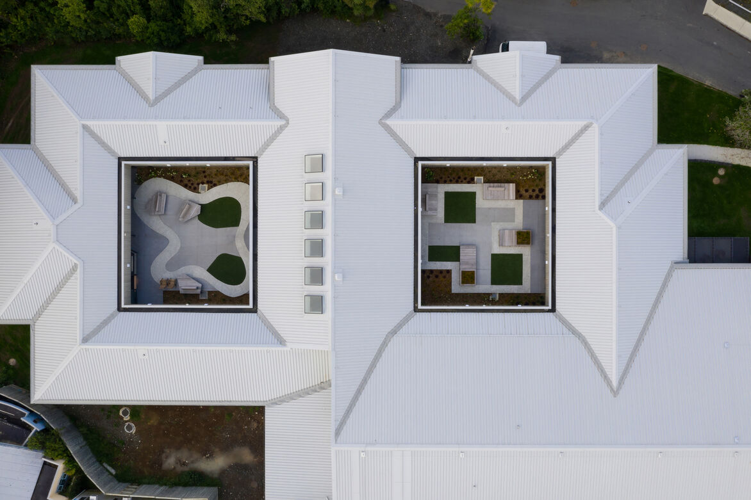
Description:
If ever there were a building to challenge the staid, institutional stereotype of healthcare buildings, this would be it. From its stunning, artful exterior to the progressive, nurturing model of care that the architecture embodies, Middlemore Hospital’s Acute Mental Health Unit, Tiaho Mai, is a true statement in wellness design.
Tiaho Mai means 'shining light'. It represents an exciting, if not dramatic, step up from traditional mental healthcare. This building places wellness, family and community at the heart of the recovery journey.
A co-design process unearthed a wide range of stories and experiences of the previous building and desires for a better future. Overarching themes included greater service user choice and agency, greater personal safety, and a more dignified experience.
The client brief called for a salutogenic design approach, which emphasises the importance of a quality, socially inclusive environment in an individual’s wellbeing. As a result, the design response is big on integrating natural light, fresh air, multi-sensory connection with nature, and community spaces.
Assisting with the national shortage of fit-for-purpose mental health facilities, the new unit provides 76 inpatient rooms divided into two identical wings - each featuring a 14-bed high dependency unit and a 24-bed low dependency unit. A pair of low stimulus suites support the wings – each positioned with direct access to a shared ‘heart’, which includes open-plan therapy spaces, a cafe and lounge areas, as well as separate art and activity rooms.
The unit’s design respects service users’ emotional wellbeing, replacing institutional interiors with harmonious, domestic detailing and materiality.
The courtyard model delivers light and air right into the heart of a large building. This is the inverse to the hub-and-spoke plan, which has dark corridors and dead ends. By extending the building perimeter out towards the boundaries, space is created in the centre for a salutogenic and campus-style experience.
This openness enables staff to be integrated across the floor plan for passive observation and natural interactions with service users. The model also offers choices in how service users occupy the building.
‘I read an article about how architecture can change human behaviour,’ says Wanda Condell, service manager for acute and hospital services at Counties Manukau Health. ‘I was dubious, but I have seen it with my own eyes at Tiaho Mai.’
Cultural capability is another important design philosophy to ensure the building could accommodate the new model of care. From the waka-inspired reception joinery to the patterned glass frit, the narrative of Huanui pathway - symbolising one's journey to wellness - is weaved into every design element. A generous whare space off the main plaza offers direct access into the unit, making it ideal for powhiri, therapy, and events.
Tiaho Mai marks a new chapter in mental healthcare design in New Zealand and would not have been possible without the passion and dedication of our clients at Counties Manukau Health. Their extensive community engagement and co-design process gave us insight into their needs and aspirations, which inspired a range of innovative architectural solutions.
Judge's comments:
Uplifting in spirit and connection this building suggests positive possibilities for the future of Mental Health care in New Zealand. A wonderfully thoughtful and considered response to an incredibly tough brief.