Spatial
Klein Architects 7 Northbridge Day Pavilion
-
Pou Auaha / Creative Director
Dan McNelis
-
Ringatoi Matua / Design Director
Sam Paterson
-
Ngā Kaimahi / Team Members
Rachael Rush, Ricky Lam, Navneet Narayan, Kiran Patel -
Client
Northbridge Lifecare Trust
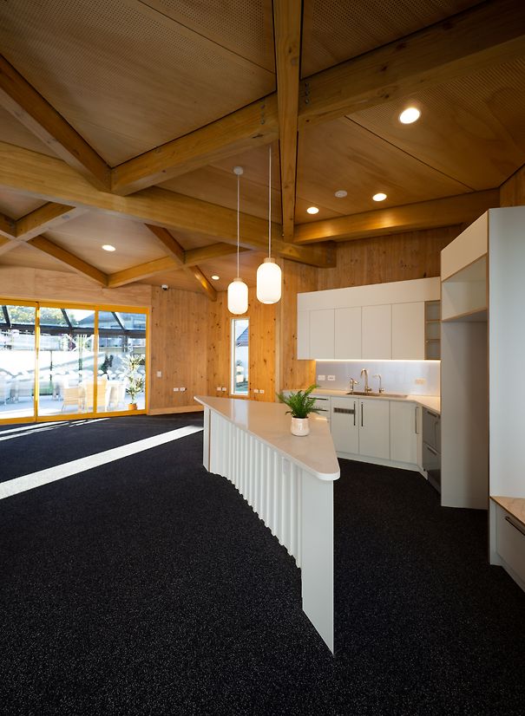
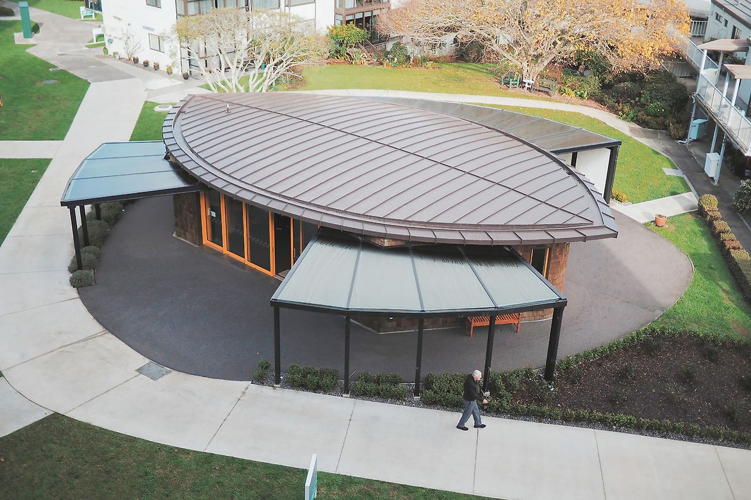
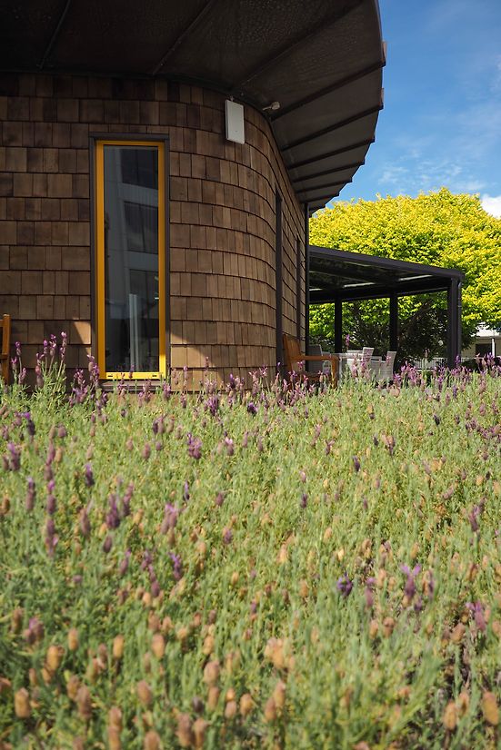
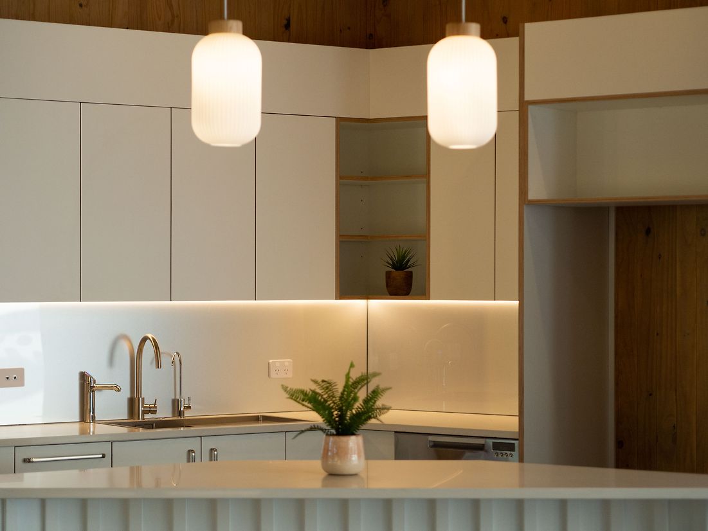
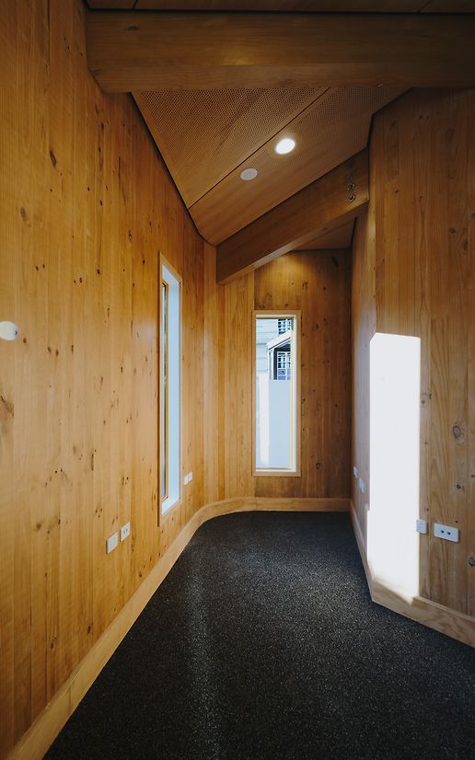
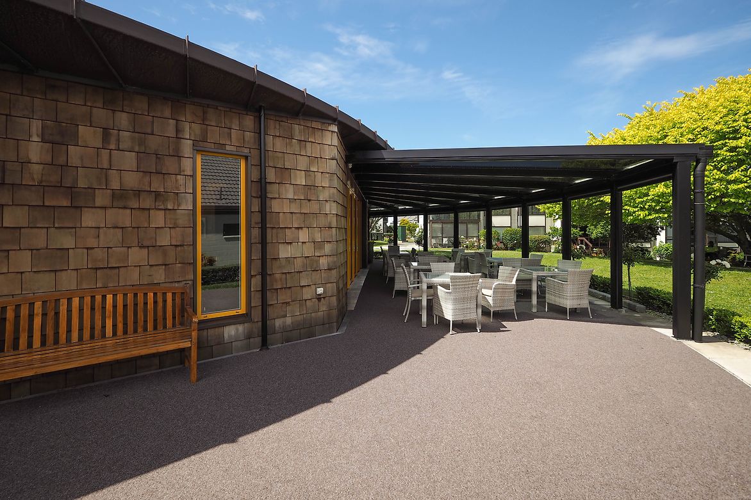
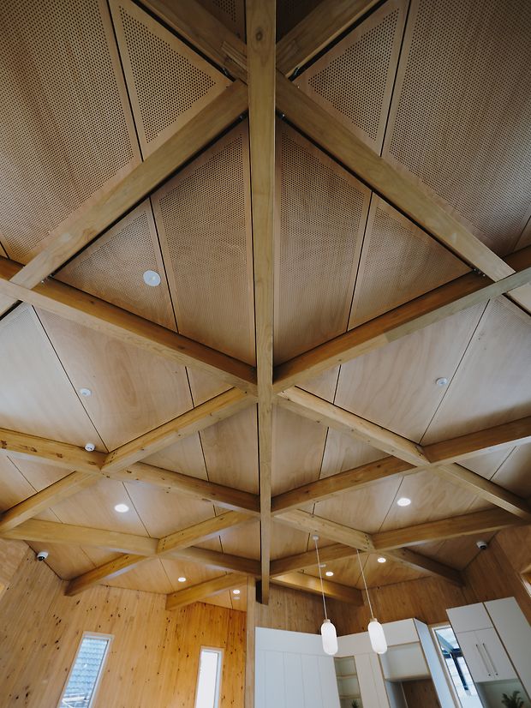
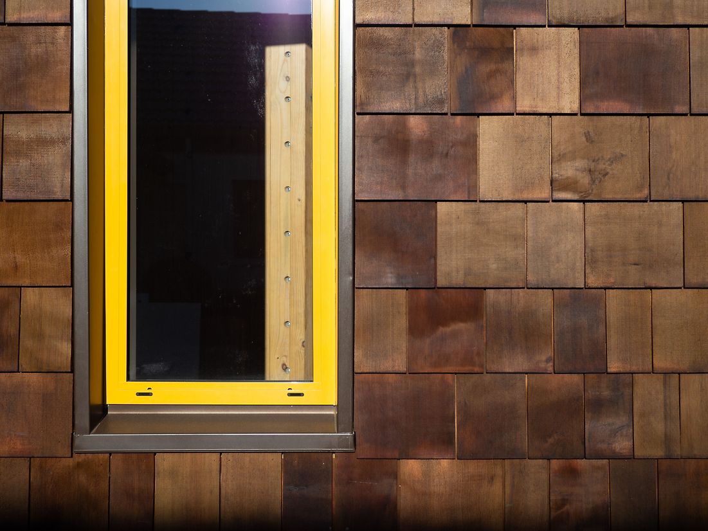
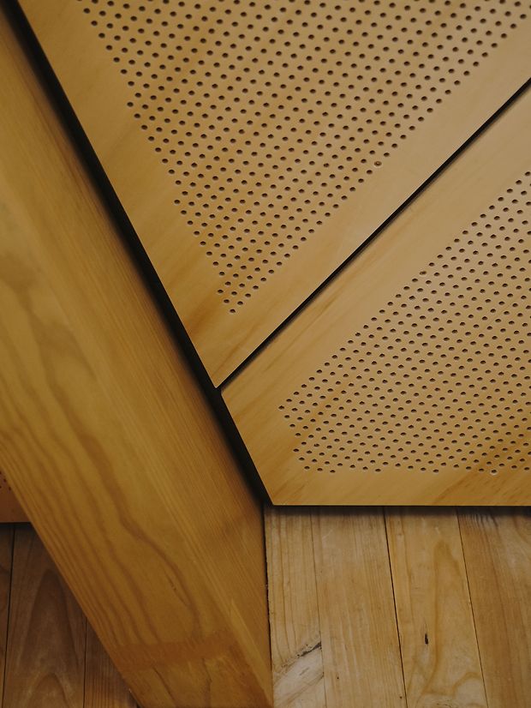
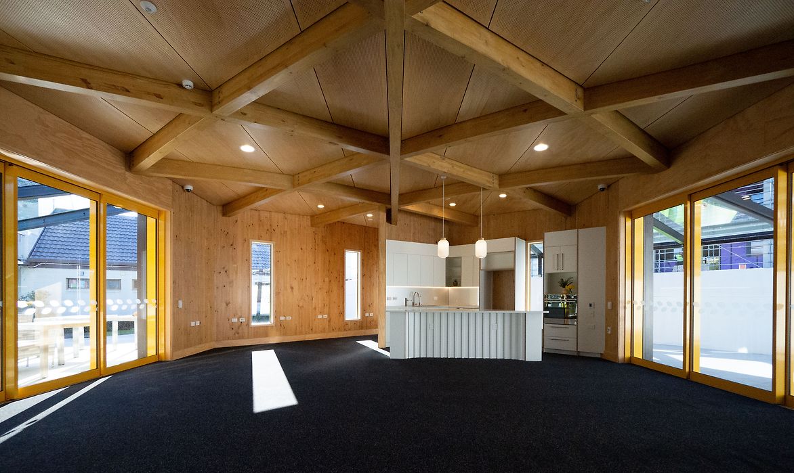
Description:
A biophilic kōwhai-inspired Day Pavilion offers residents a sheltered space to appreciate the retirement village's beautiful garden walks.
Though well known for its outdoor environment, Northbridge Retirement Village was missing a sheltered place where residents, whānau and staff could sit to enjoy the site’s beautiful gardens. The new, purpose-built day pavilion fills this void, providing both indoor and protected outdoor environment, with a 360-degree outlook on the garden. It can be used for both casual use or booked events, for contemplation or celebration.
Situated in a prominent corner of the existing main garden walk, and sheltered amongst low-rise apartment buildings, the 100-square-metre pavilion contains a function room, kitchenette, quiet room and bathroom. The main space flows seamlessly out onto a generous covered terrace on two sides, extending the available area for larger events and offering flexibility of use.
The building form draws inspiration from its context to blend in with and enrich its natural surroundings. The kōwhai tree, one of the celebrated species in the garden, became our touchpoint for the project.
The pavilion is overlooked by residents on all sides, so the roof was treated as the fifth elevation. Shaped and detailed as a kōwhai leaf, the lightweight structure cantilevers all sides to provide extra sun and rain shelter - mirroring one of the qualities of a leaf. Folded tray roofing from the central ridgeline creates an appearance of the leaf structure, complete with a spine and lateral veins.
On the exterior walls, timber shingles apply the texture of bark, while large areas of glazing are framed in yellow powder coated aluminium inspired by the vibrant kōwhai flower. Exterior pergolas support electronically-adjustable screens to moderate light and wind, and create comfortable transient spaces.
Inside, a beautiful lattice of exposed glulam timber beams, curving in two directions, represents a tree canopy. This was one of the main challenges of the project, but one that yielded stunning results. Walls are constructed from load-bearing cross-laminated timber panels which leave the structure of the building exposed to celebrate the texture and colour of this natural material.
Cabinetry in the open-plan kitchen uses white, laminate-faced plywood, offering a crisp contrast to the warm timbers of the walls and ceiling. The yellow window and door frames provide a pop of colour in the interior, as one would encounter outside with the delightful flowers along the garden walks.
These biophilic principles give the pavilion a warm and tactile atmosphere and blend the building with the garden environment. Residents now have a far greater opportunity to experience the natural environment both for contemplation and celebration which in turn helps to support cognition and overall sense of wellbeing.