Spatial
Klein Architects 7 Harbour Hospice North Shore
-
Pou Rautaki / Strategic Lead
Rachael Rush
-
Ngā Kaimahi / Team Members
Joseph Gibbon, Neesha Morar, Michelle Smit, Trystan van der Geest, Dean Shanud, Julie Tse, Nicholas Wedde, Jeff King -
Kaitautoko / Contributors
Sharon Shin, Liliana Dori, Natalie Smaill -
Client
Harbour Hospice
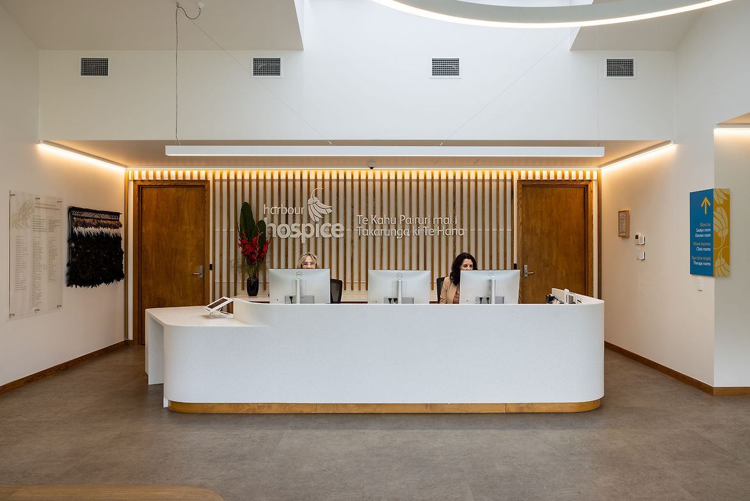
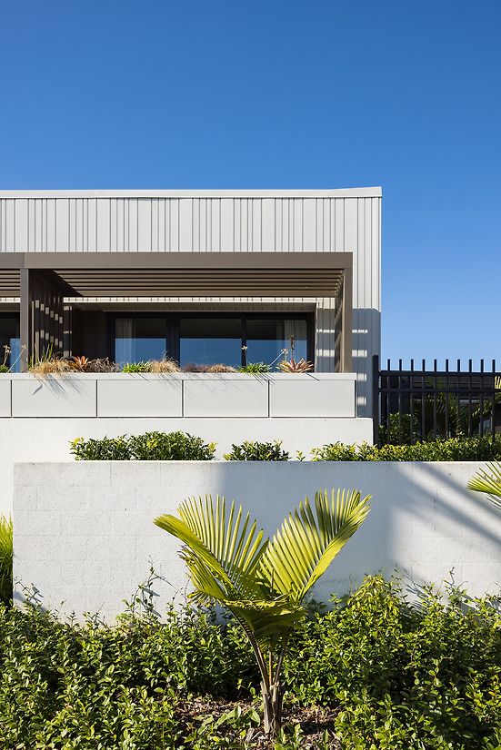
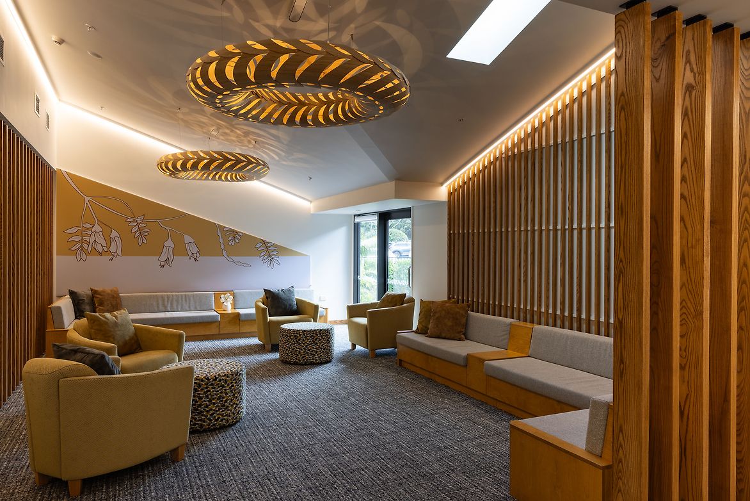
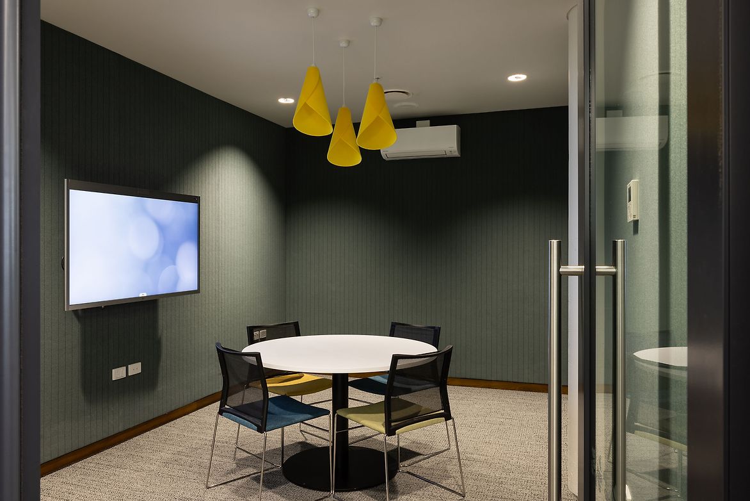
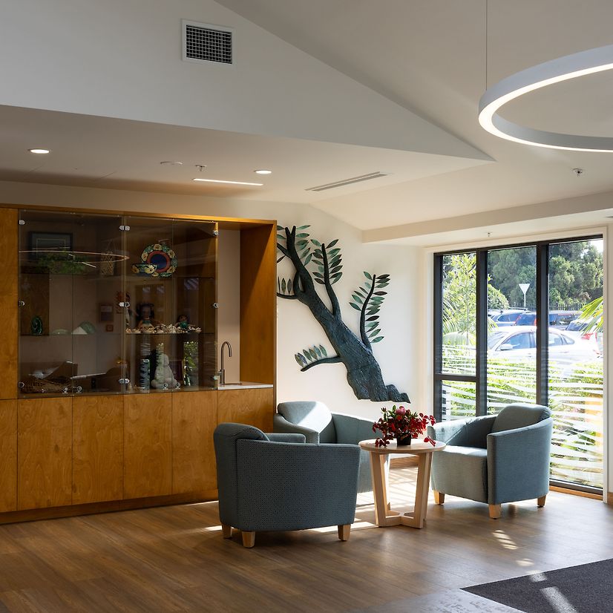
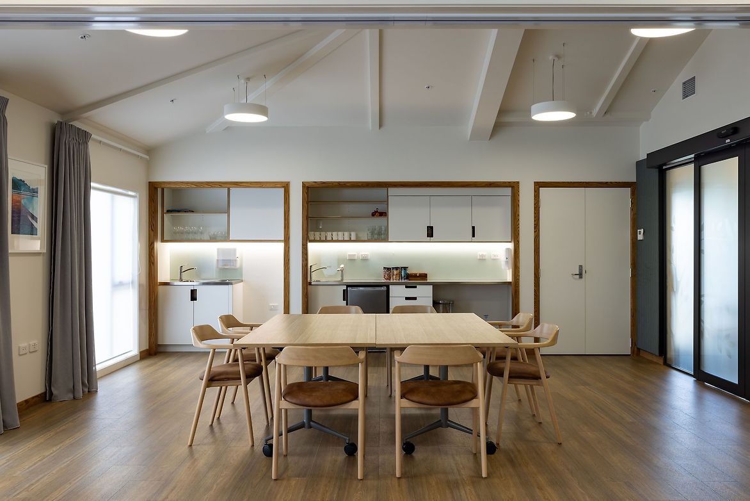
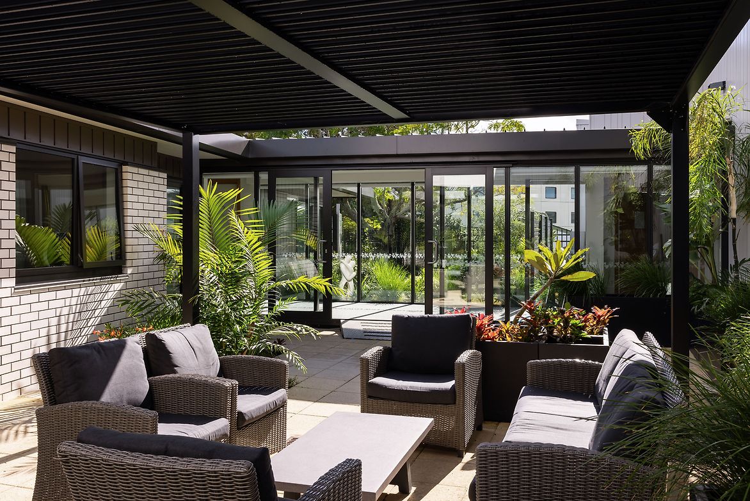
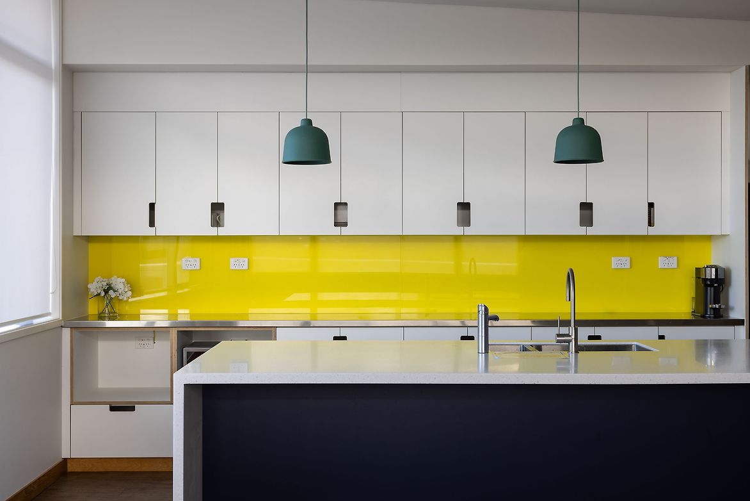
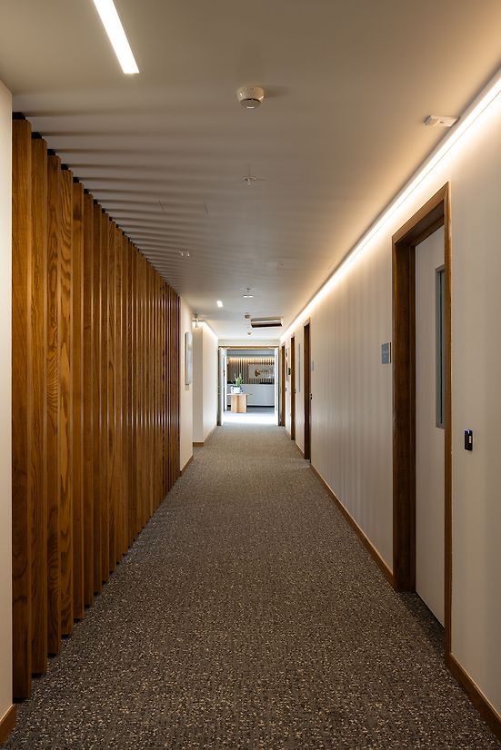
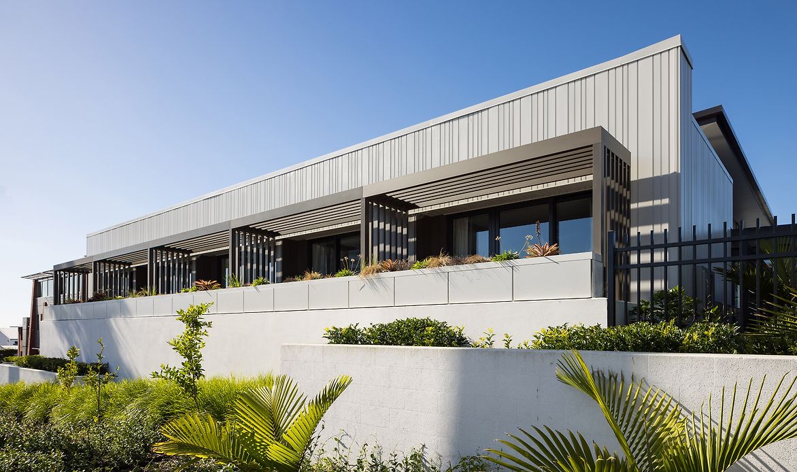
Description:
The premise of healthcare and wellbeing is often associated with the notion of recovery and self-improvement. But how we do we care for those with terminal illnesses, both young and old, so they can live well until they die and how does design adequately respond to this type of care?
The key design goal on this Harbour Hospice North Shore project was to create an environment which supports hospice staff to deliver their best care for both on-site patients and those in the community. 'Precious time well-spent' was our guiding principle when crafting the patient and whānau experience. Beauty, comfort, dignity and respite were key ideas which guided our design decision making throughout the project to support this experience.
Harbour Hospice is a specialist, palliative care provider for whānau living in the Hibiscus Coast, North Shore, Warkworth and Wellsford communities. Their key mission is to provide compassionate, free end-of-life care for patients in their own homes, or within the three hospice sites, supporting their medical, spiritual, cultural, psychological and social wellbeing with an emphasis on helping them live every moment in whatever way is important to them.
Hospice North Shore owns and has been providing services from a prominent site on the corner of Mary Poynton Crescent and Shea Terrace, Takapuna. The current hospice site overlooks Lake Pupuke and is adjacent to North Shore Hospital.
The existing site contained two separate but connected buildings. The original Hospice building was constructed around the late 1970s, and the newer inpatient unit was built in 2003. The inpatient extension is joined to the original hospice building via two link service corridors, with a therapeutic courtyard in-between.
Spatially, patient therapy spaces used to sit amongst administration and support spaces. A total re-zone has meant that the administration building is now used purely for patient therapeutic and whānau functions, providing much improved co-adjacency and flows with the inpatient ward in the building next door. Meanwhile administrative spaces have been relocated and consolidated to the lower ground floor (previously a carpark) of the inpatient building – the space now feels much more purposeful and collaborative.
A full refurbishment was undertaken to refresh the exterior environment and arrival experience
The interior also received a complete design overhaul. A mixture of warm white walls, proliferation of warm timber slats and trims, textural carpet, highlights of dark turquoise, mustard yellow and blues, and feature lighting has modernised the hospice, aligning well with its new branding, while providing a warm and comforting environment for the patients.
Despite hospice providing care for people at a very difficult time, it can be a special time for families with access to expert care and a nurturing supportive environment. We hope that the beautiful new environment enables hospice staff to support whanau to live well in their end-of-life stages and for people to find in a small way, some time for reflection, reprieve and moments of serenity.