Spatial
GHDWoodhead creativespaces 14 NZ Blood Donor Centre
-
Pou Auaha / Creative Director
Colette McCartney
-
Ringatoi Matua / Design Director
Wanley Simpson
-
Ngā Kaimahi / Team Members
Ella Rasmussen, Georgia Simpson, Russell Hawken -
Client
NZ Blood
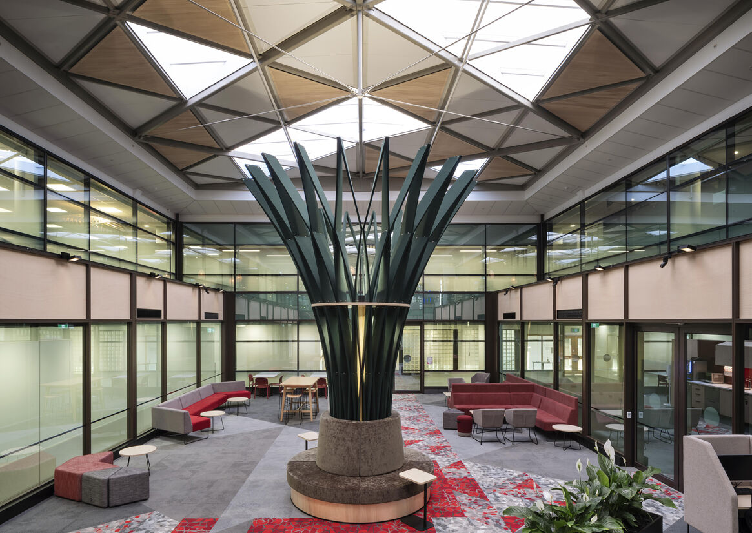
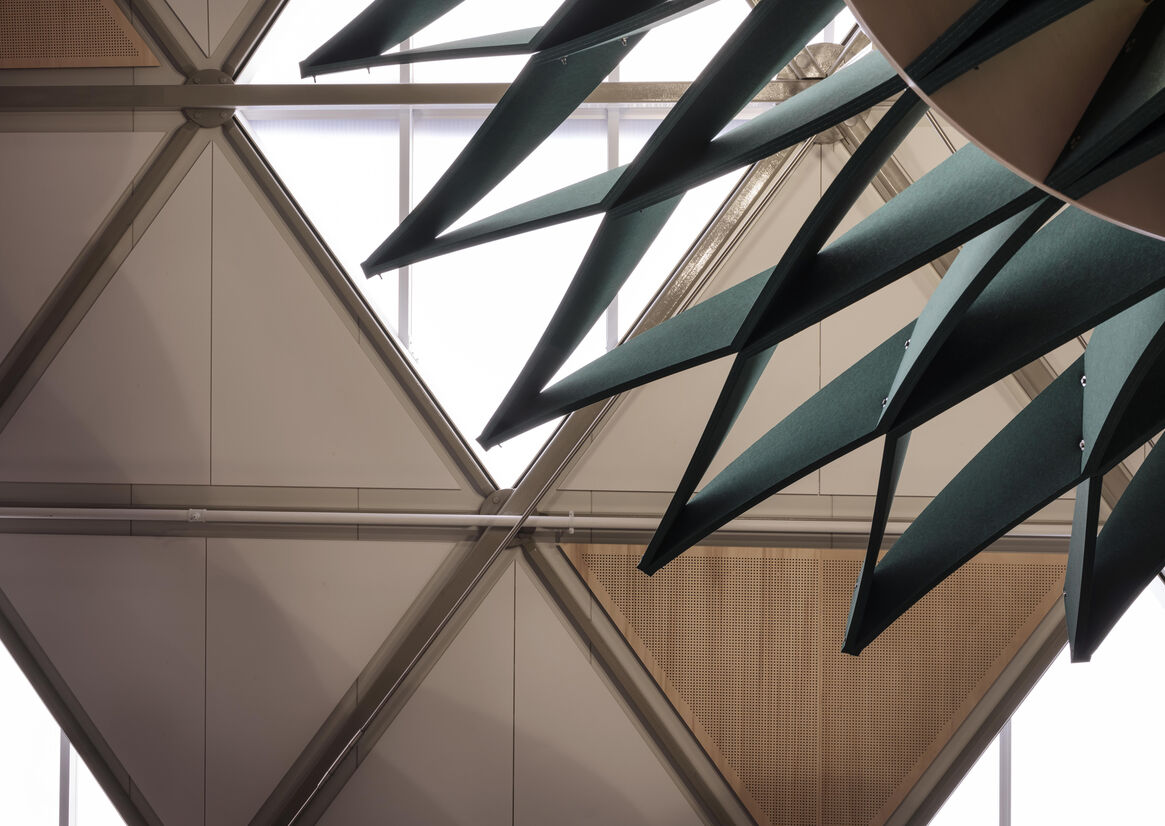
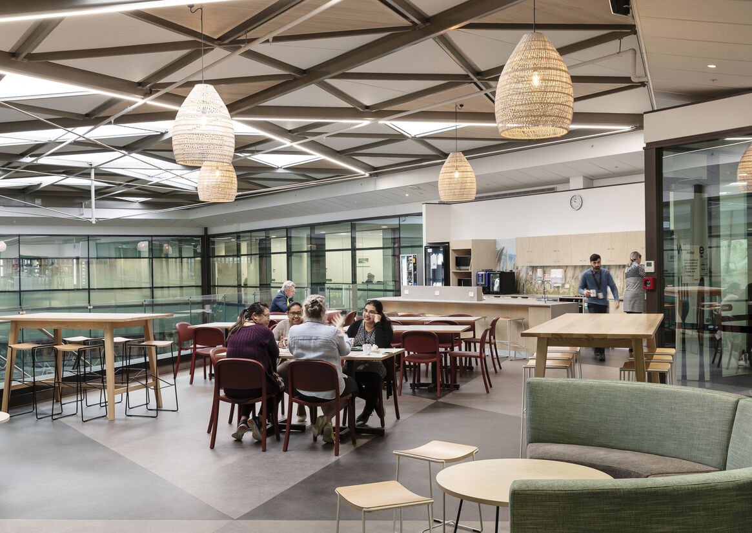
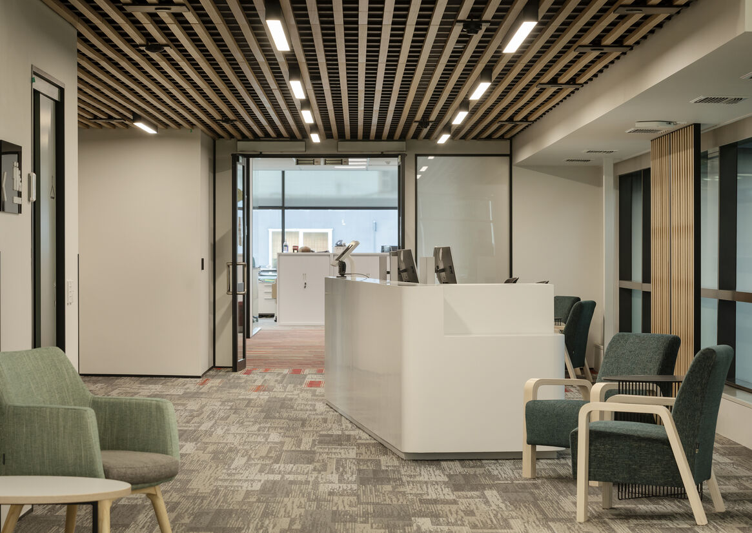
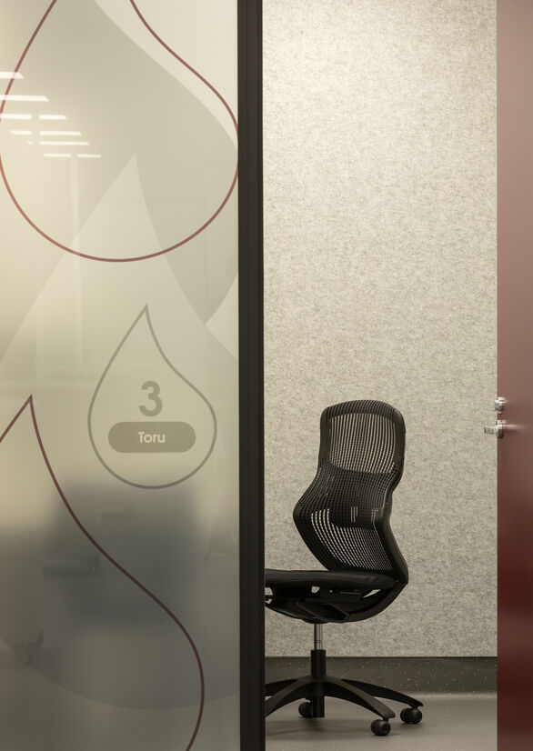
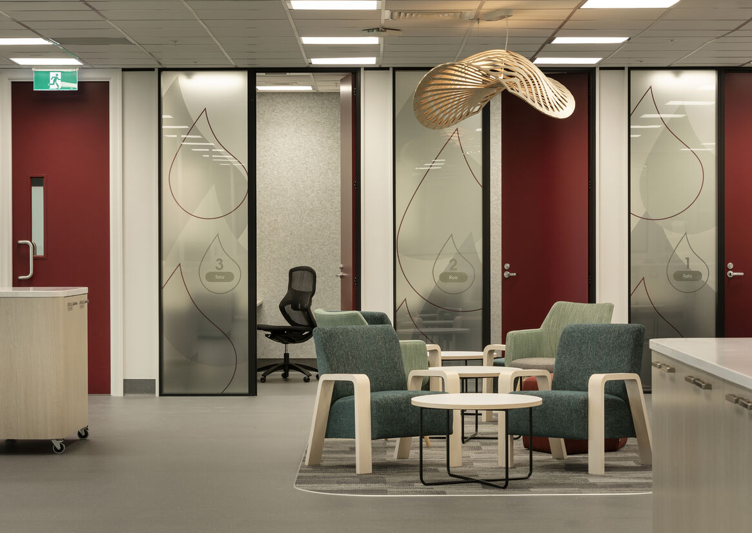
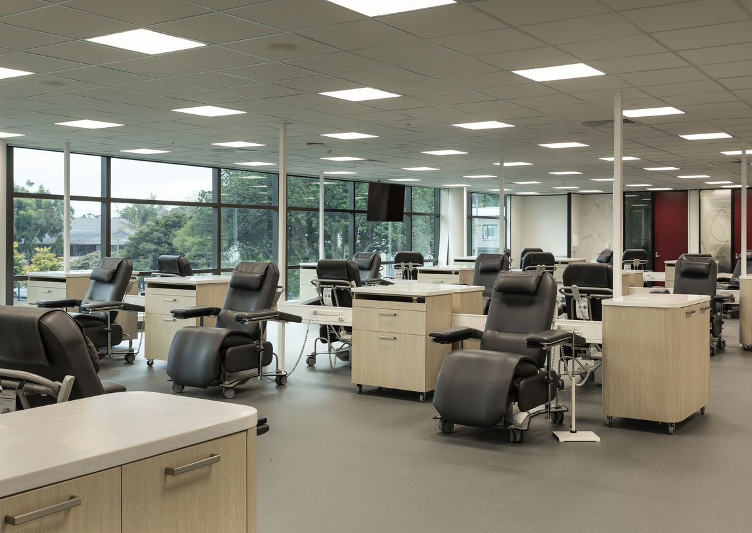
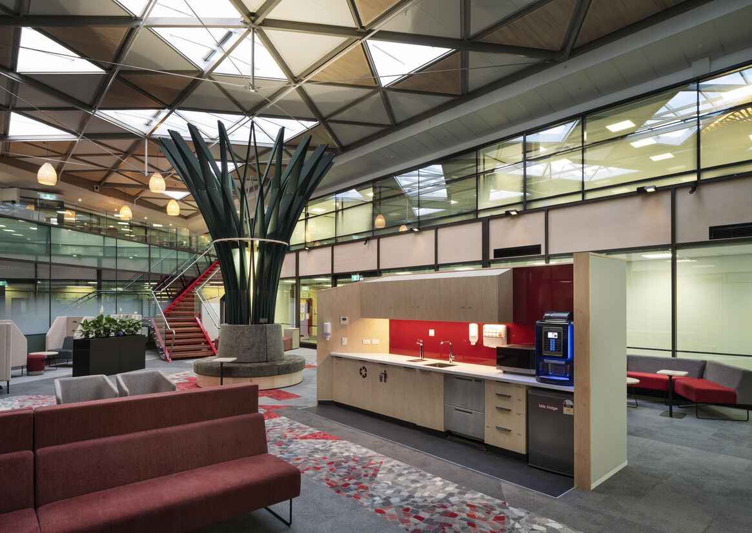
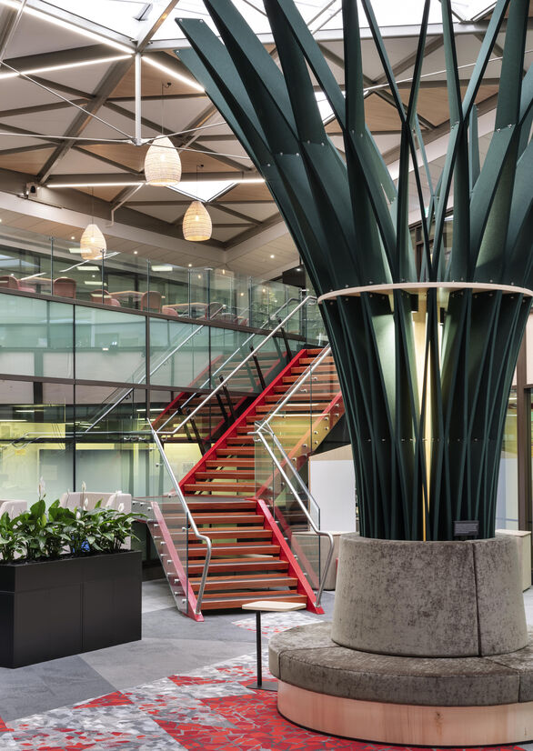
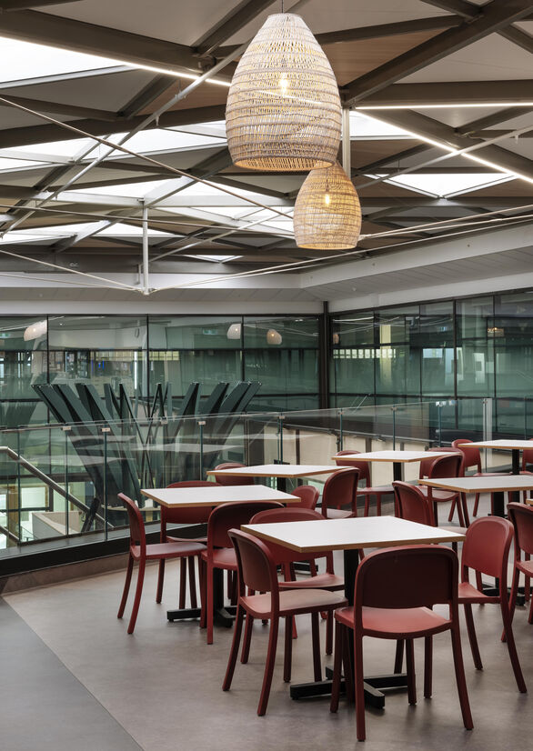
Description:
The NZ Blood Donor Centre has taken residency at the 71 Great South Road Building. A change in leasing provided an opportunity to expand and modernize their existing laboratory and collection centre.
NZ Blood’s Epsom facility, the largest donor centre in the country, conducts whole blood and apheresis processes. They wanted to move away from a clinical environment where possible, making donor’s experiences welcoming to increase donor retention. Their vision was to enhance the existing spaces and develop a facility that provides an enriching space for the donors and staff helping to save lives every day.
Our design team provided end to end services including architecture, engineering, space planning, full design and fit out management. This one-stop shop approach has meant that design and construction are truly collaborative, resulting in a high quality and thoughtful fit out. The project was carefully delivered over several years in a staged delivery to maintain vitally important blood donation and affiliated services throughout the construction period.
One of the themes that emerged during the design process was the concept of weaving, connecting to NZ Blood’s organisation, people, and knowledge. Interior finishes such as light shades, ceiling fittings, and furniture were selected around this theme. Strong colours based on the client’s corporate palette are mixed with a more residential / homely aesthetic. Textured fabrics and feature lighting have been incorporated into the reception, waiting and recovery areas.
The refurbishment presented an opportunity to convert the buildings existing, virtually un-used, outdoor courtyard into a usable covered atrium space. Now, with works complete, the atrium is now the heart of the building with the architecturally designed tree in the centre a unifying feature, both visually and functionally. The conceptual name for the tree is called the ‘weave tree’, relating to the ‘leaf’ shapes in the ceiling structure. The tree has biophilic origins, an extension of nature that fosters happiness and wellbeing, providing acoustic, lighting, and visual separation within the space.
New offices have been built around the atrium, creating a central hub for staff, with various breakout areas and community spaces split across two levels. The highest medical standards have been maintained in the various consultation rooms and in the donor suite.
Donors are provided with Electrical Vehicle Chargers located in the visitor’s carpark and a new service lift has been installed to connect all three floors. An internal staircase provides access to the previously inaccessible outdoor deck, which is now a kitchen and café space for all staff. Lobbies and internal stairs have all had a substantial aesthetic upgrade. Further upgrades include easier access for trucks for blood collection, gas, and logistics deliveries.
On the ground floor, what was a small, cramped ground floor room has been transformed into a large open space where the new donor beds look out on to the green fields of Dilworth College grounds. Providing an elevated natural outlook.
Ultimately, this large ‘collection centre’ has accommodated new medical requirements, state-of-the-art processes and the latest technology within a relaxed but appropriate framework.