Spatial
Foolscap Studio 3 Cultivated x Mark Tuckey Circular Retail Space
-
Pou Auaha / Creative Director
Adele Winteridge -
Pou Rautaki / Strategic Lead
Renae Tapley
-
Ringatoi Matua / Design Director
Adele Winteridge -
Kaituhi Matua / Copywriter Lead
Conor Barton
-
Ngā Kaimahi / Team Member
Nikita Demetriou -
Client
Cultivated
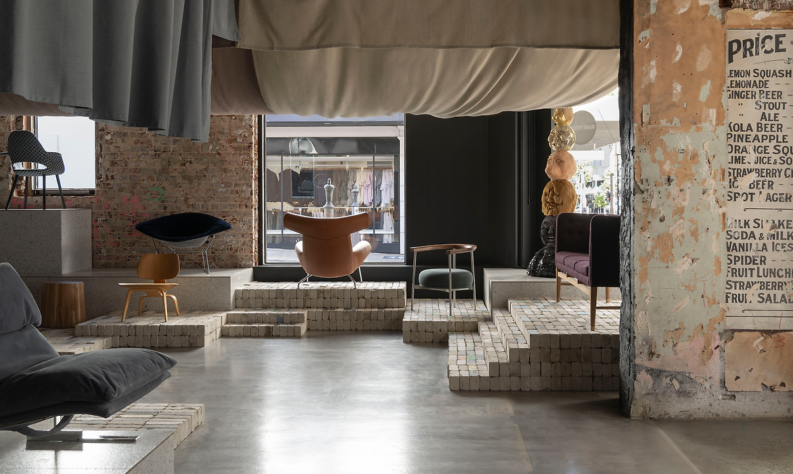
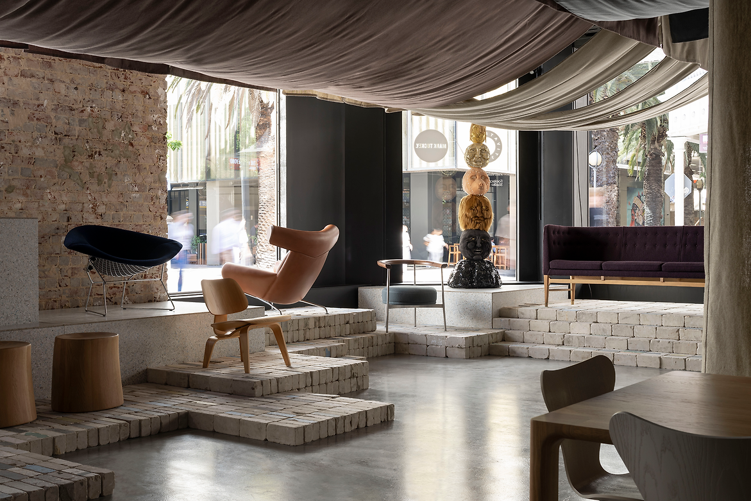
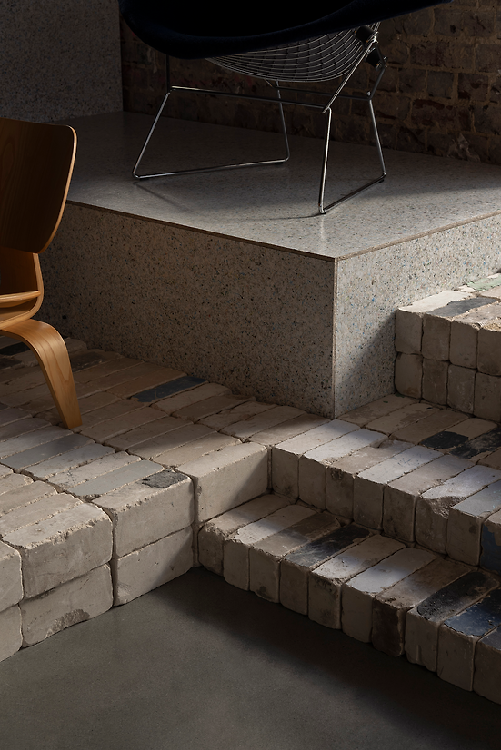
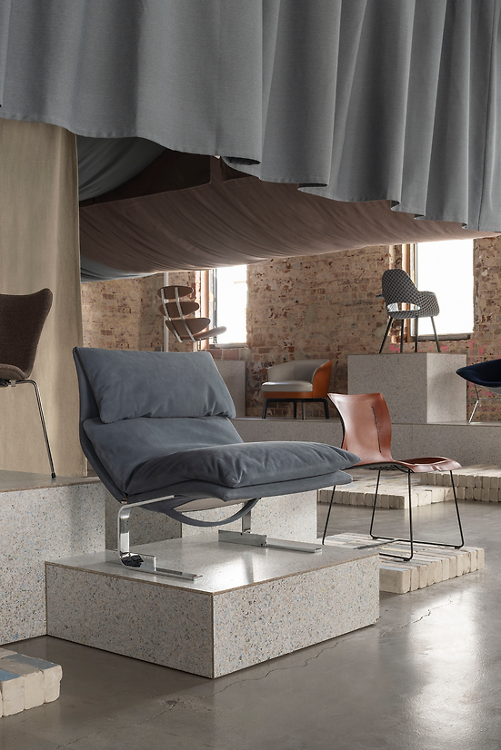
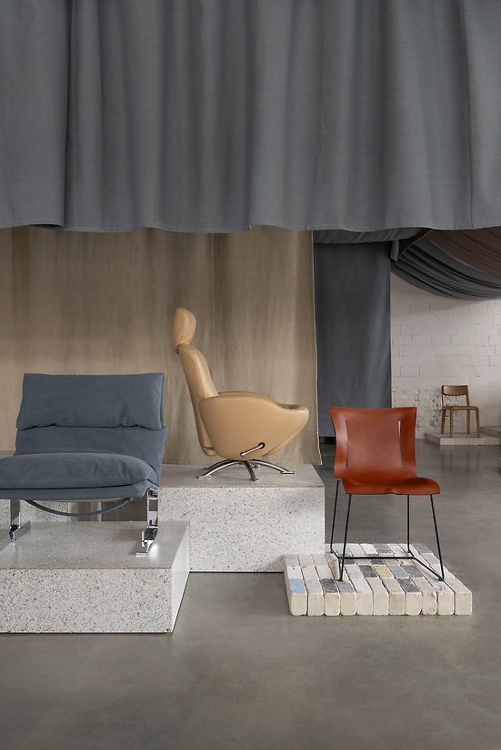
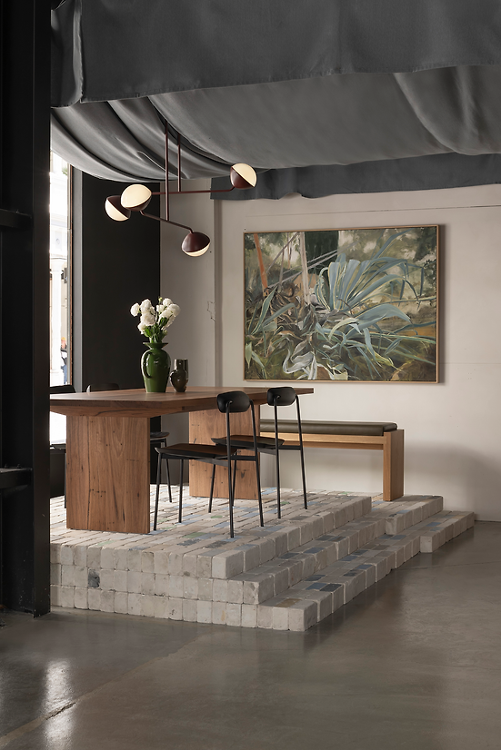
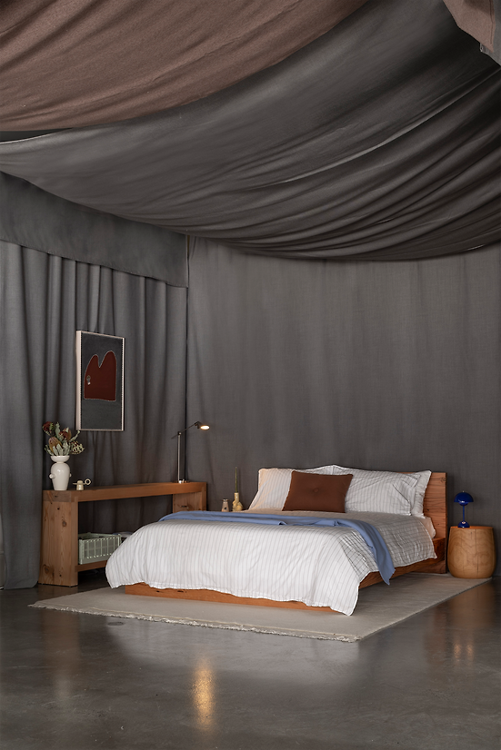
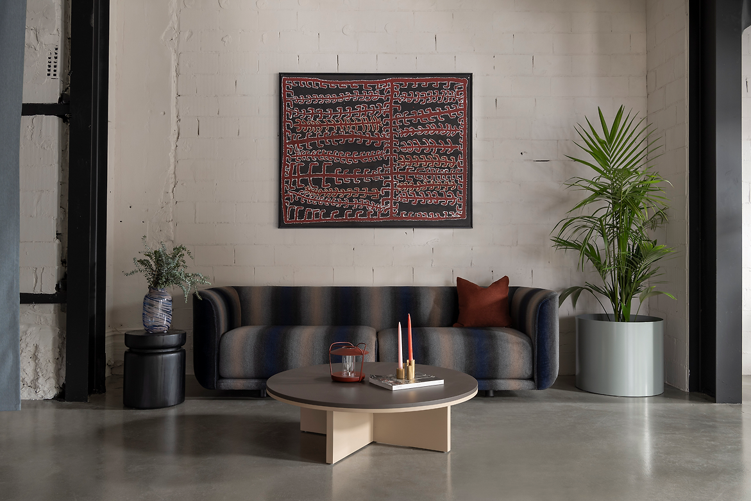
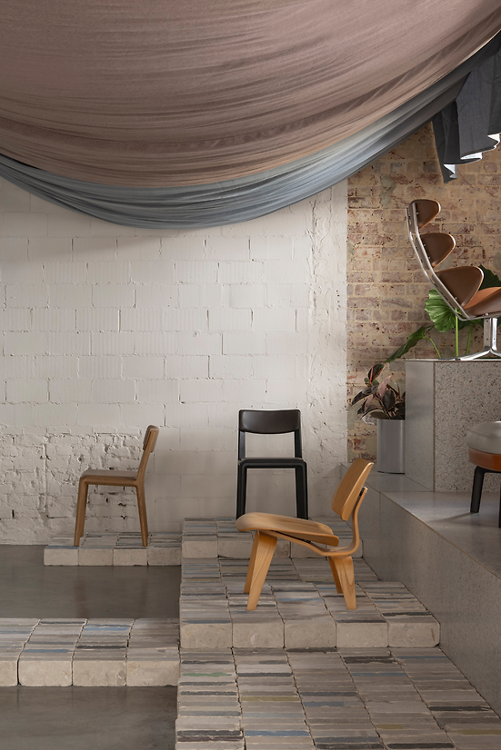
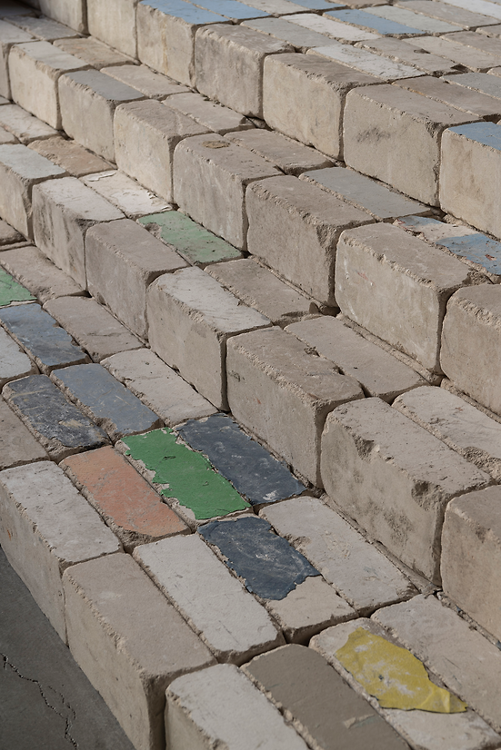
Description:
Proving circularity doesn’t compromise style, the design team have designed a zero-waste retail space for circular design pioneers Cultivated and Mark Tuckey. Launched as part of Perth Design Week, the space showcased iconic furniture pieces and hosted an engaging events program while highlighting the consideration of every material’s lifecycle. The space was exclusively built from materials which were able to be returned to production at their optimal value — departing from the typically wasteful model of temporary fit-outs.
As Cultivated and Mark Tuckey’s first introduction to the Perth market, it was important the space was a strong, elevated representation of the brands and product while speaking to the site’s context. Their ethos was embodied by the design and instantly became a poignant conversation starter for circular design.
Cultivated, Mark Tuckey, and the design team all work to reduce the considerable impact of construction waste, and design in ways which showcase stylish, timeless circularity. This aligned ethos has produced an innovative, material-driven foundation for the store. The former car showroom was renovated using just three circular materials: recycled bricks from a salvage yard, saveBOARD made from recycled Tetra Paks, and repurposed upholstery fabric. These were assembled without adhesives or destructive alterations and utilised detailed cutting plans to ensure no offcuts. Fabric was strategically hemmed and suspended in full-width rolls so it could go back into production once the store closed.
This restrained yet creative materials story is a successful example of adaptive reuse; both in terms of the materials themselves and the way they have been used to reimagine the existing space.The space was constructed in four days, following a design phase of under three months. When deconstructed, the fabrics were returned to supplier stock, rails were reclaimed by installers, and bricks were sent back to local supplier Vinsan for future use. The custom plinths were retained for reuse in the brands’ future showrooms. This dismantling strategy ensured zero waste and set a benchmark for sustainable, temporary architecture.
Thoughtful spatial planning optimised the core retail functionality. Tiered brick platforms and saveBOARD plinths elevated products, while the layout and dramatic drapery capitalised on natural light to frame products and draw customers from the street. The draped ceiling concealed lighting bulkheads and enhanced acoustic comfort. Lighting became gentle, avoiding the need for ceiling reconstruction.
All materials were selected for their low environmental impact, local provenance, and potential for reuse or regeneration. Natural VOC-free lime paint — sourced from the Western Australian landscape — was chosen for the walls, enhancing both indoor air quality and regional relevance. ArtBank was engaged to curate artworks from First Nations and West Australian artists, and local tradespeople were central to the build — strengthening the project’s connection to place while supporting the hyperlocal economy.
The space contributed meaningfully on a city scale during its short life: increasing foot traffic, sparking public dialogue on circularity, and receiving national media attention. The project demonstrated how spaces can be built with care, dismantled without waste, and remembered for its contribution.