Spatial
Seear-Budd Ross 8 Thomas Seear-Budd
-
Pou Auaha / Creative Directors
Thomas Seear-Budd, James Ross
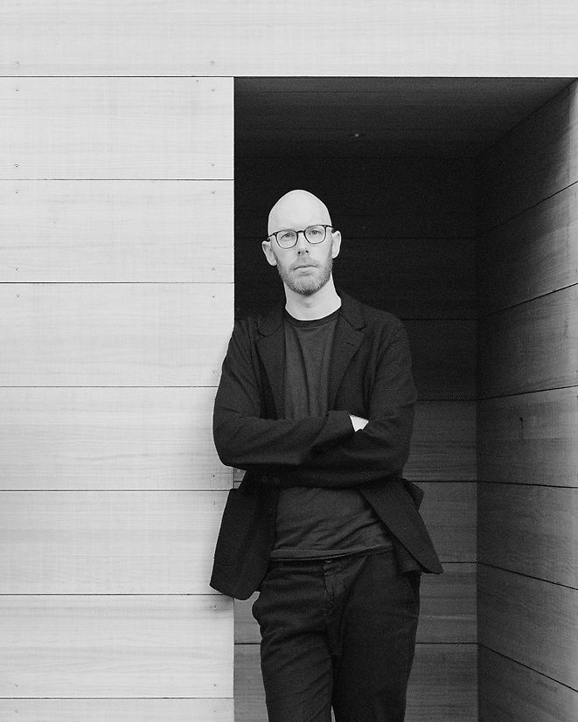
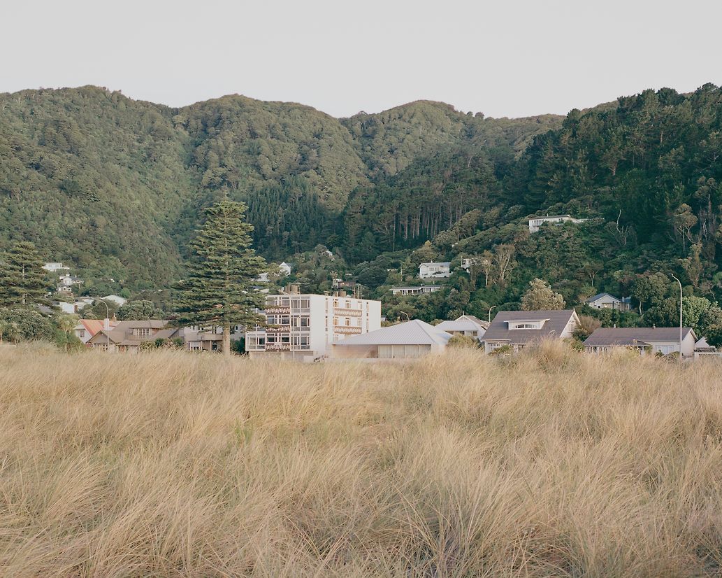
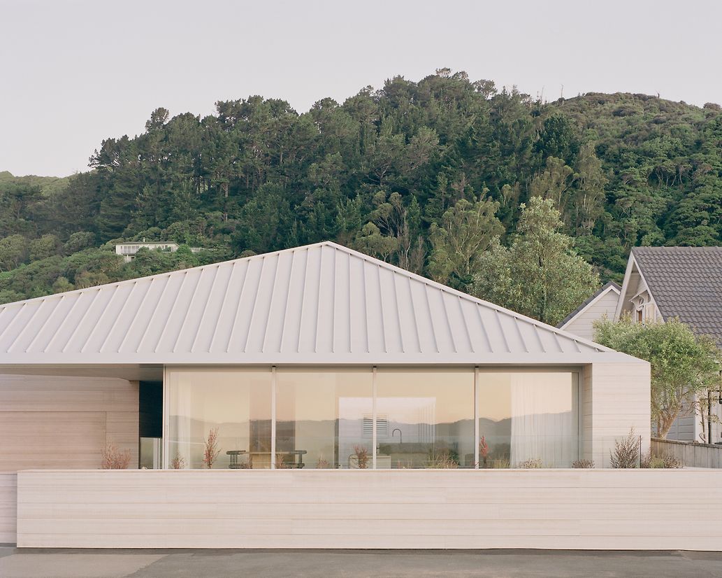
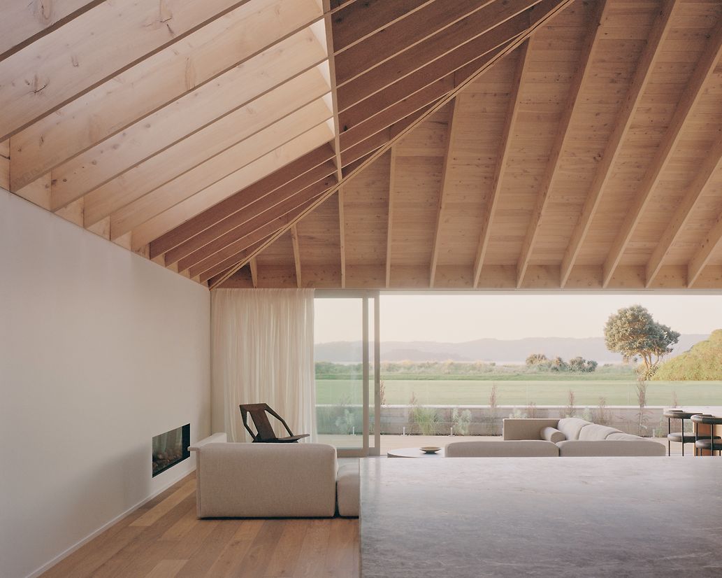
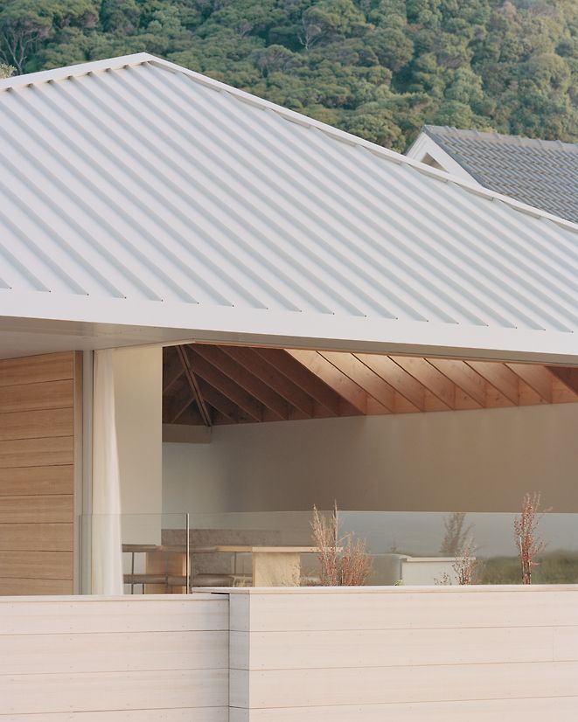
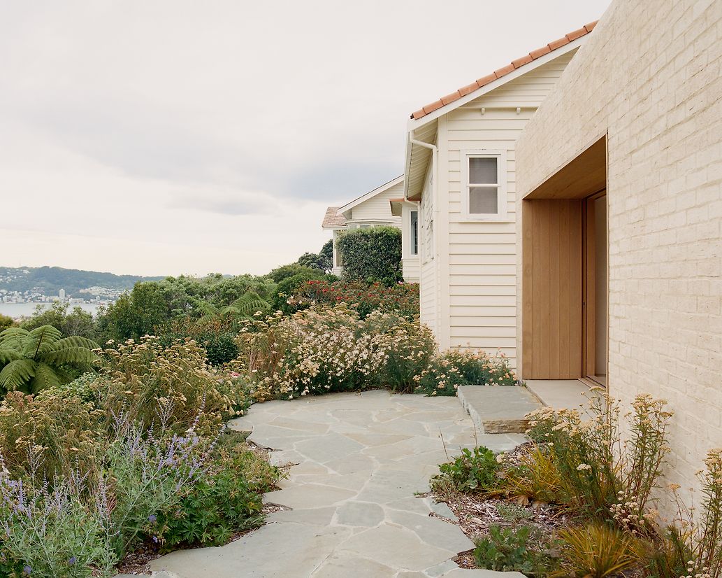
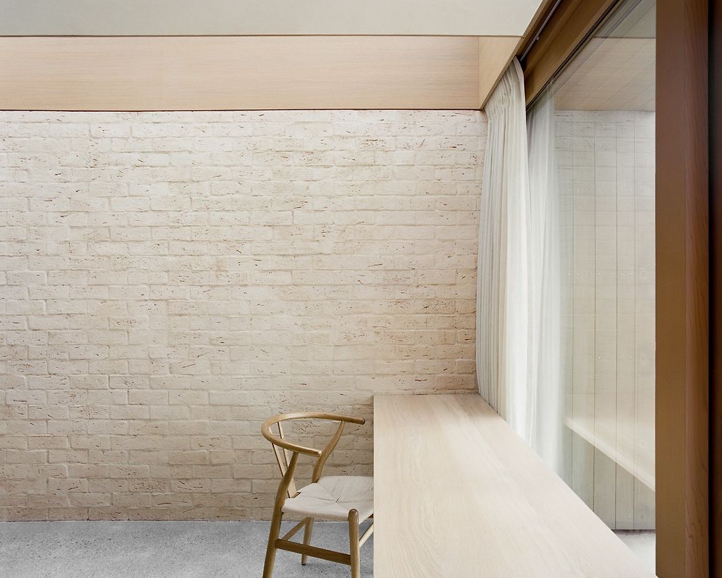
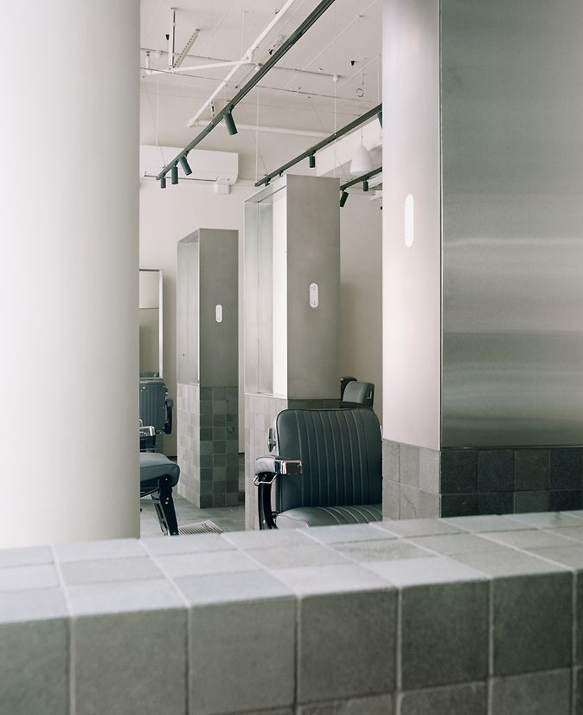
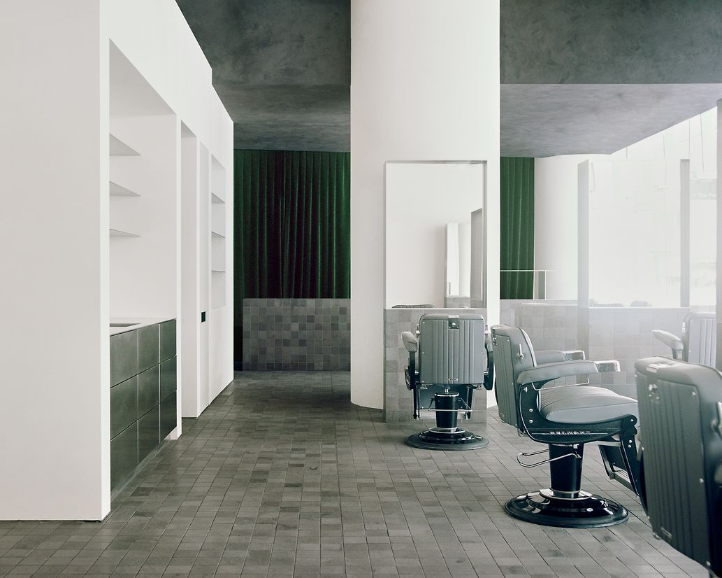
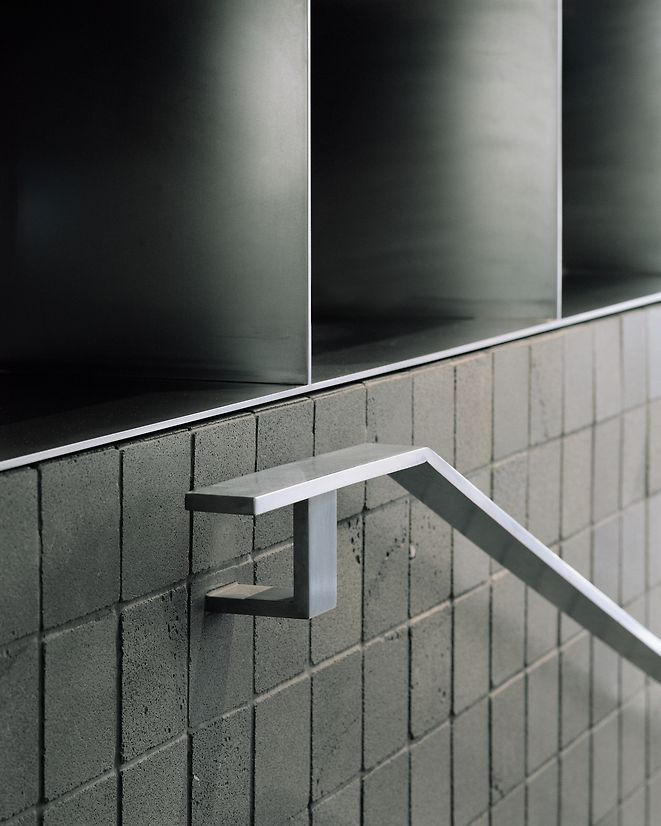
Description:
Thomas Seear-Budd is an NZ-born architect. In 2019 Thomas, alongside his business partner James Ross, established Seear-Budd Ross, a design-focused architecture and interiors studio. In four short years, Thomas has delivered a collection of projects across the country, from private residences and cafes to retail offerings and furniture pieces. His projects have led to multiple awards and publications both locally and internationally.
Approaching each project by defining the vital spatial sequences and sensorial qualities, Thomas embraces the existing conditions and draws out opportunities offered by his clients' briefs. He strives to deliver timeless, serene spaces that live and age with their users, balancing beauty and functionality. Bringing together a restrained, minimal touch and a tactile, pure material palette, he crafts atmospherically rich spaces with unassuming elegance.
A keystone project in Thomas's career under Seear-Budd Ross is RK Residence. Located on a coastal Wellington site with native forest hills to the east and the harbour to the west, the clients sought a home to facilitate a calm, light, airy and informal lifestyle next to the beach.
Like his other projects, this home demonstrates a practice of restraint within every design detail, recessed element and seamless finish to echo an attitude of composure and surrender to peace. Thomas considers this home an ode to everyday residential living with maturity and craft.
RK Residence has led to multiple commissions across the country and set a direction whereby Thomas seeks to use his architecture to celebrate local materiality. With RK Residence NZ heat treated pine was used as a seamless exterior skin concealing all the flashings, downpipes and spouting while fitting neatly in even modules below the sharp roof line. The timber has a rough texture and weathered exterior to speak to its coastal context. This weathered timber skin also subtly contrasts with the silvery smooth aluminium forming the expressed roof edge and the warmer NZ-grown Macrocarpa on the interior.
Another example where local materiality is celebrated with precision and craft is the Stravinskij Salon in Wellington. With the reincarnation of the Stravinskij brand came an opportunity to develop a recognisable spatial and atmospheric signature derived from calming and restorative aspects of the NZ landscape. Contrasts in light, materiality, and texture create varied atmospheres throughout the salon forming an interior experience that, like our landscape, is constantly evolving.
At first glance, this project may appear simple, but a lot of care has been taken with the detailing and executions. Timaru Bluestone pavers with tumbled edges form the ground plane and a carefully choreographed series of plinths. The entire project is set out from these 100x100 pavers with walls, plinths, and stainless elements all aligned strictly to the grid. In particular light, the texture of the Bluestone appears glossy, almost wet, and not unlike the caliginous face of a Fiordland Cave or the rock of Wellington's south coast.
The work of Thomas Seear-Budd and, therefore Seear-Budd Ross may be nuanced, but through collaboration and care presents an architecture that is focused on space and the experience of calmness and purity, all the while serving its users and being respectful to its environment.
Judge's comments:
Thomas has a unique ability to capture and convey a profound sense of tranquillity through his architecture, utilizing a refined approach that distils essence, forms, and colors to create an authentically beautiful depiction of space and place. This was outlined in multiple project entries which were stand out in their categories. Responsive to brief and site while also having a clear design language. It’s exciting to see what he’ll do next.