Spatial
Studio DB 10 Ngāti Hine Health Trust Whānau Centre
-
Ringatoi Matua / Design Director
Brooke Costello
-
Ngā Kaimahi / Team Members
Caroline Griffin, Anna Connelly -
Kaitautoko / Contributors
Te Hemo Ata Henare, Lorraine King, Tash Nikora, Maree Amos, Theresa Reihana -
Client
Ngāti Hine Health Trust
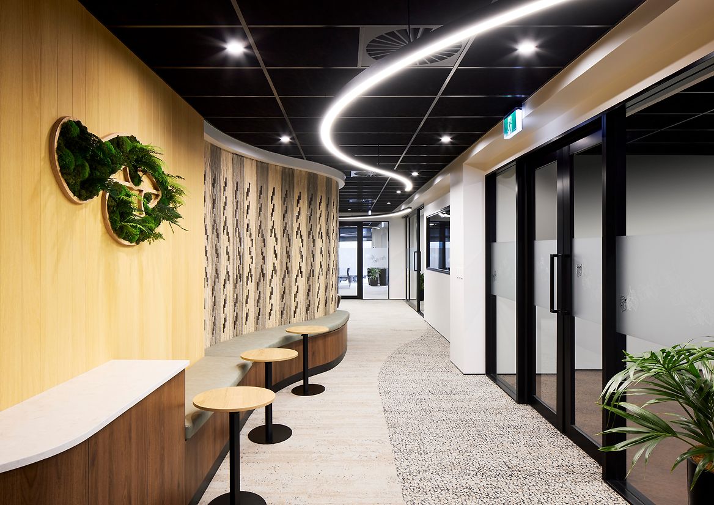
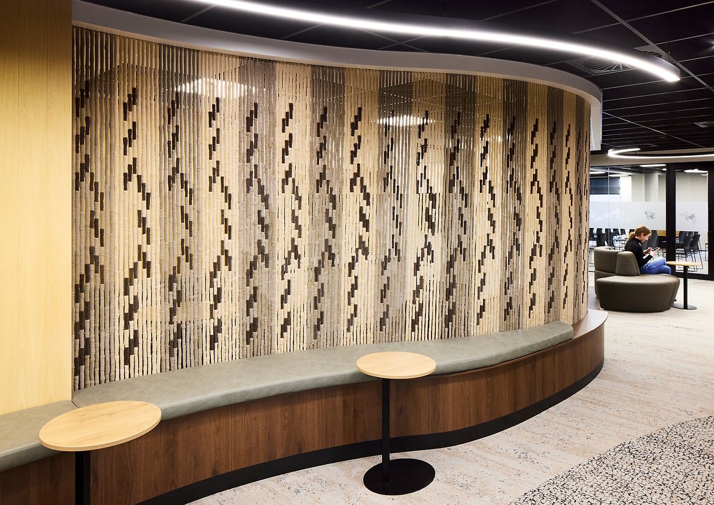
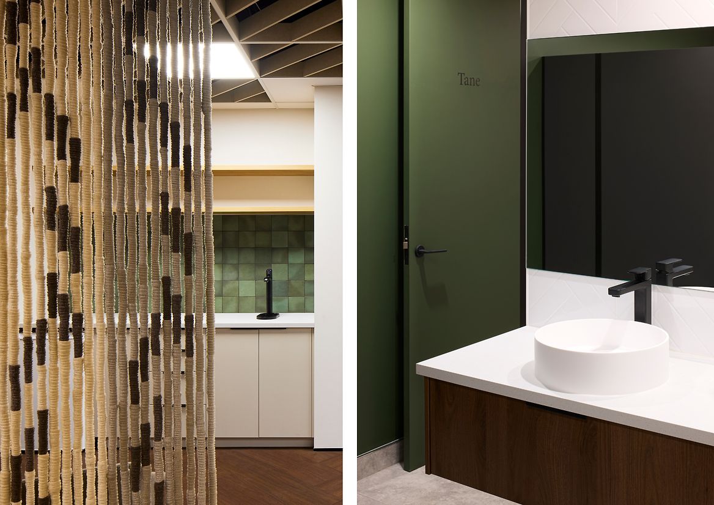
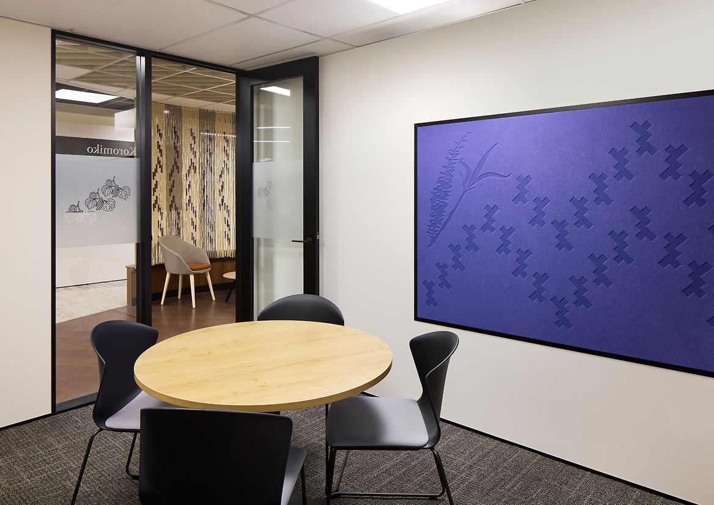
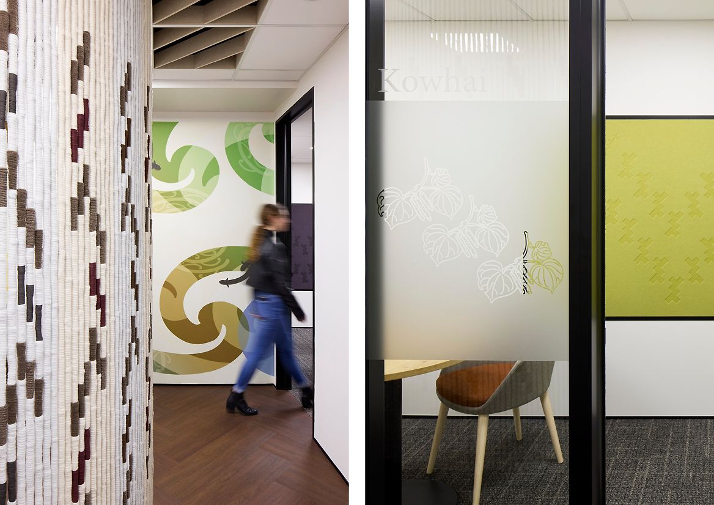
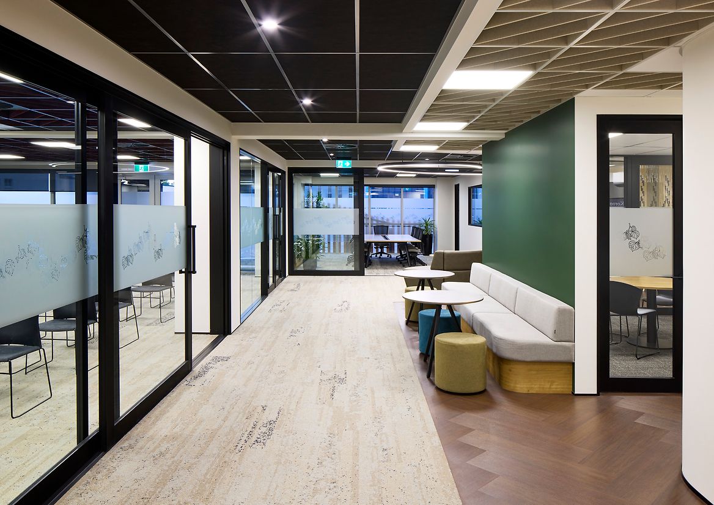
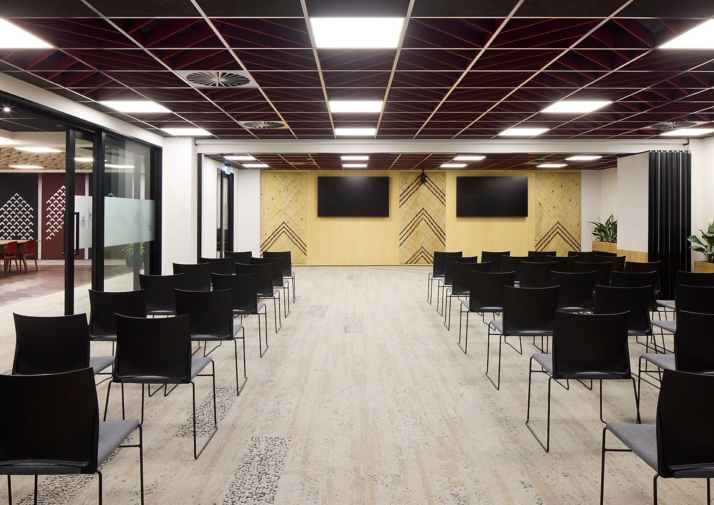
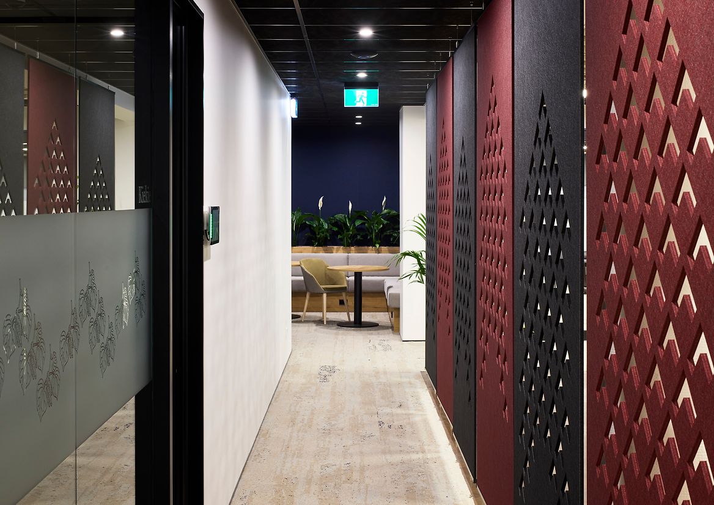
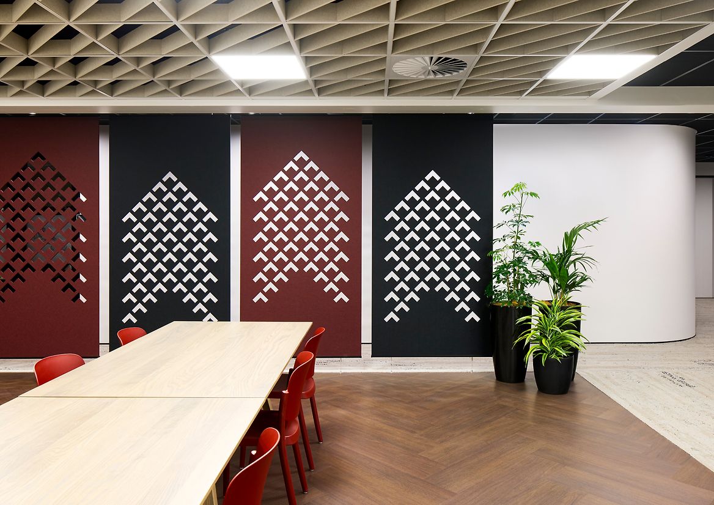
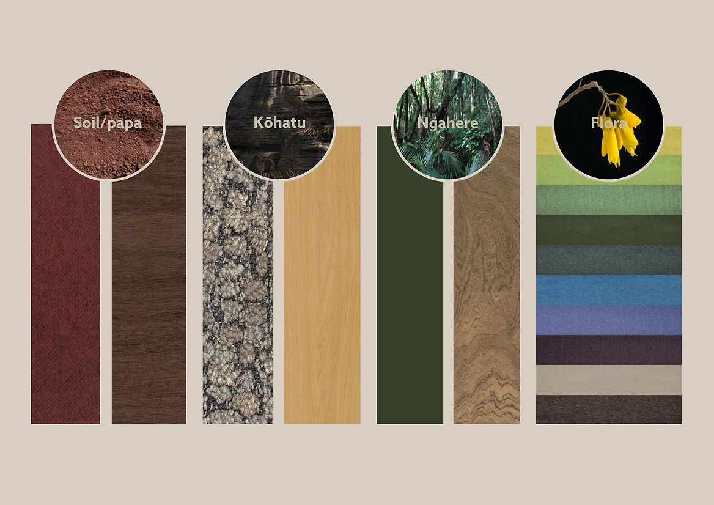
Description:
Ngāti Hine Health Trust is among the largest Māori health providers in Aotearoa, providing whānau ora services to the rohe of Ngāti Hine. Their Torongare offices in Whangārei were facing spatial inefficiencies which were limiting their ability to provide enough dedicated spaces for kaimahi to meet with whānau. The brief was to create a “whānau centre” on the lower level of their existing offices which met the following objectives:
•Create a warm and inviting environment that makes whānau feel comfortable and welcome.
•Provide spaces for their various whānau ora services.
•Have a large Hui space that is suitable for hosting events, pōwhiri and welcoming dignitaries.
•Create a space that reflects the origins and stories of the Ngāti Hine rohe.
The design response was framed around the idea of the environment and its association with health and wellbeing. “Te toto o te tangata he kai, te oranga o te tangata, he whenua, he oneone.” While food provides the blood in our veins, our health is drawn from the land and soil.
We sought to create a space which resonated with, and was unique to, Ngāti Hine. We did this through embodying the natural surroundings of the rohe through colour, materiality, form and art within the centre. Curved walls, screens, and flooring patterns were used to soften rooms and emulate the natural flows of the Taumarere awa, creating a welcoming and soothing atmosphere.
Colour palettes of the whānau centre were carefully chosen to reflect the natural environments of the Ngāti Hine rohe, with an overarching theme of earthy brown tones blending with green tones of the ngahere canopy. In conjunction with this, the designer and artists sought to encapsulate the visual tones of colour that reflect the flora found within this area of Te Tai Tokerau. The colour palette aimed to create a sense of connection to the whenua and natural environment, providing a warm and welcoming space for whānau to gather and seek wellness.
The whānau centre incorporates various commissioned art pieces which were created by local Māori artists through a collaborative process with kaumatua and the Interior Designer. A focus on aligning the colours and patterns of the art with the interior design enabled a cohesive design that seamlessly blends culture, art, and interior architecture to arise. Repetition of patterns can be seen throughout the centre, such as the kaokao (chevron) pattern which is used in many of the artworks as well as in the Autex ceiling design of the large Hui space, carpet design and in the herringbone timber flooring.
The art pieces within the space mostly depict modern interpretations or representations of traditional values and ideas, which brings a fresh and unique aspect to the centre while still displaying familiar elements that whānau can relate to. The artists were involved in the design process, which ensured that the cultural narrative was not an afterthought, but an integral part of the design from the outset.