Spatial
Pacific Environments NZ Ltd. 2 Takaanini Library & Community Hub
-
Pou Auaha / Creative Directors
Phillip Howard, Anthony Gibbs, Sara Romano
-
Ringatoi Matua / Design Directors
Sara Romano, Anthony Gibbs
-
Ngā Kaimahi / Team Member
Richard Eaton -
Client
Auckland Council
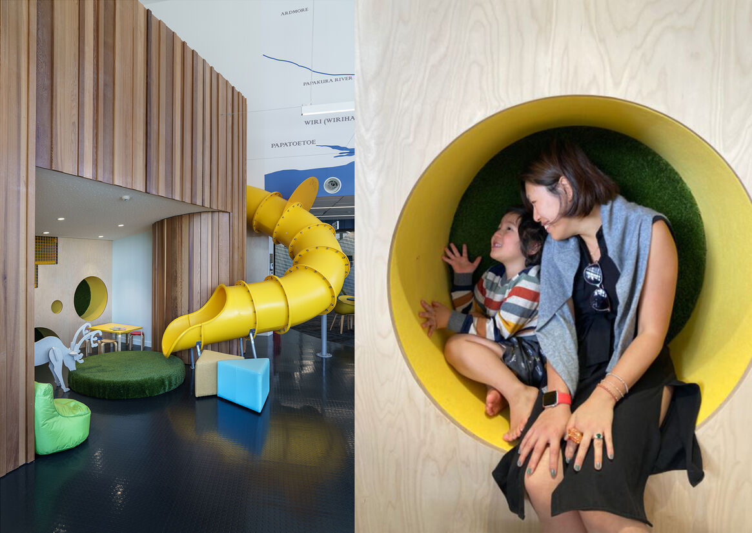
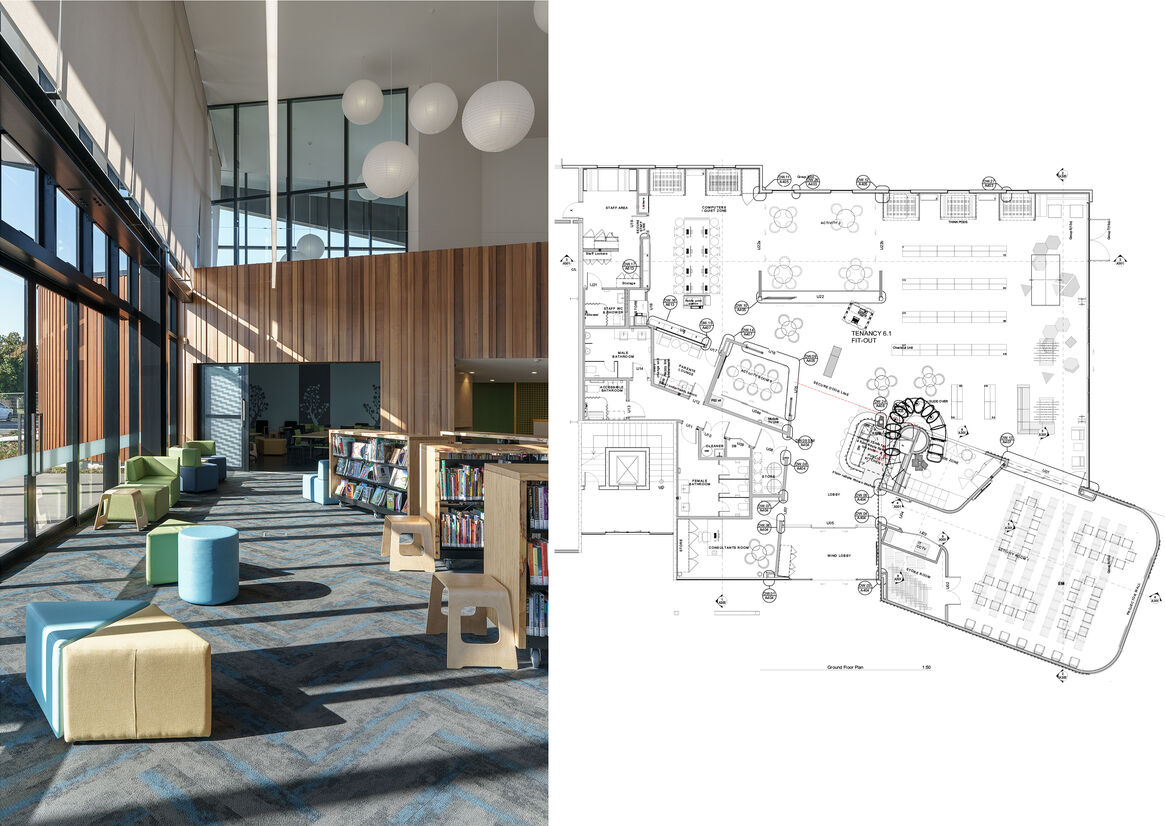
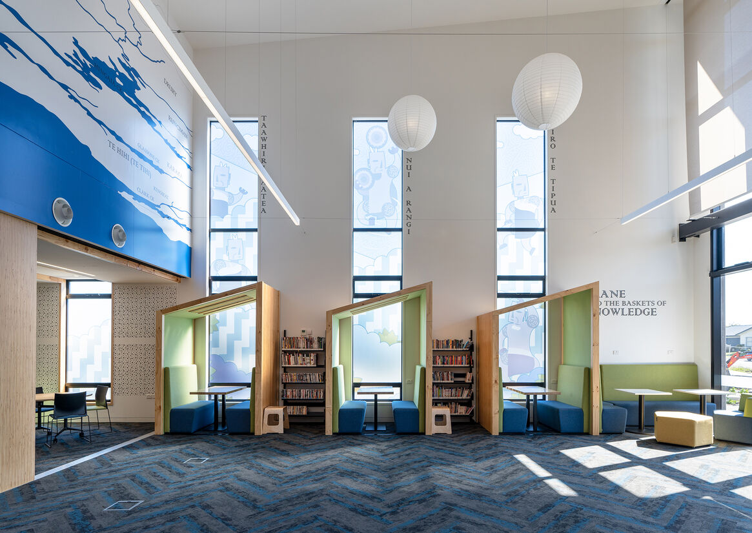
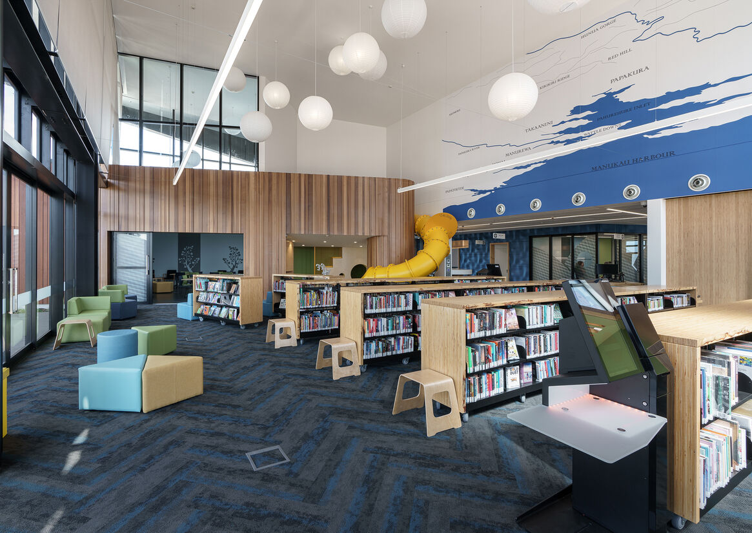
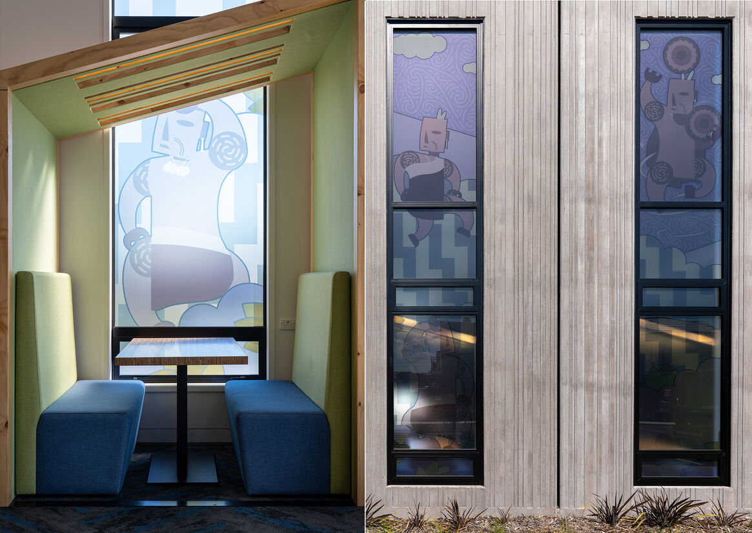
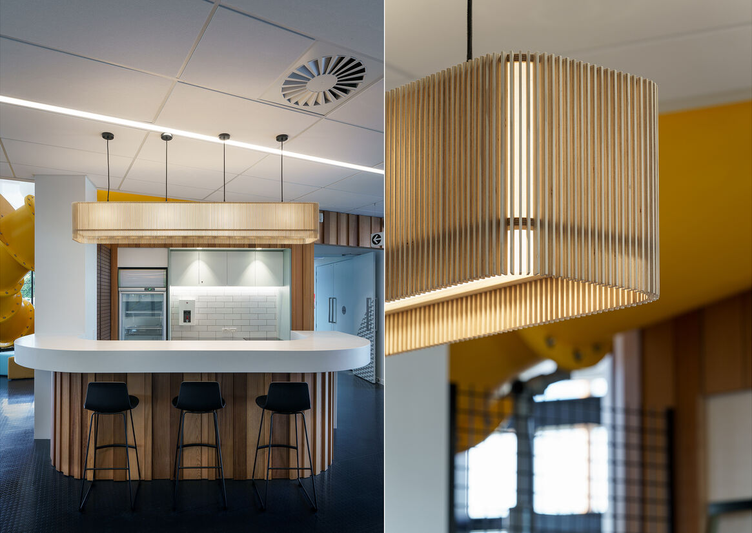
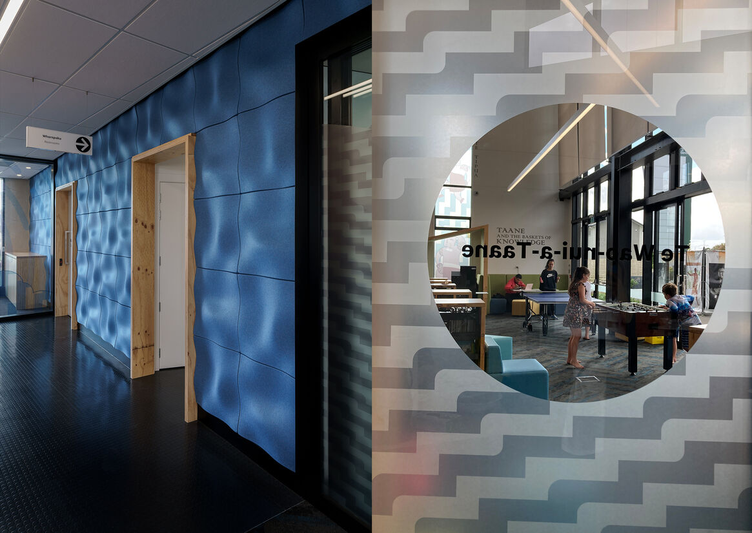
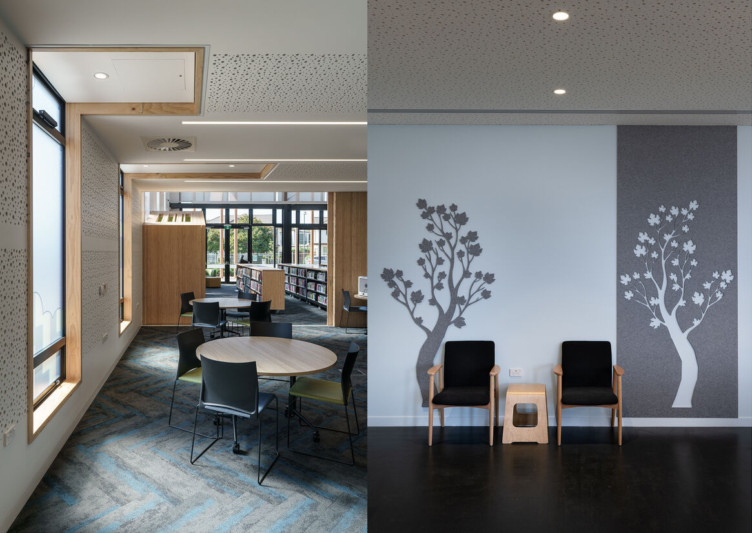
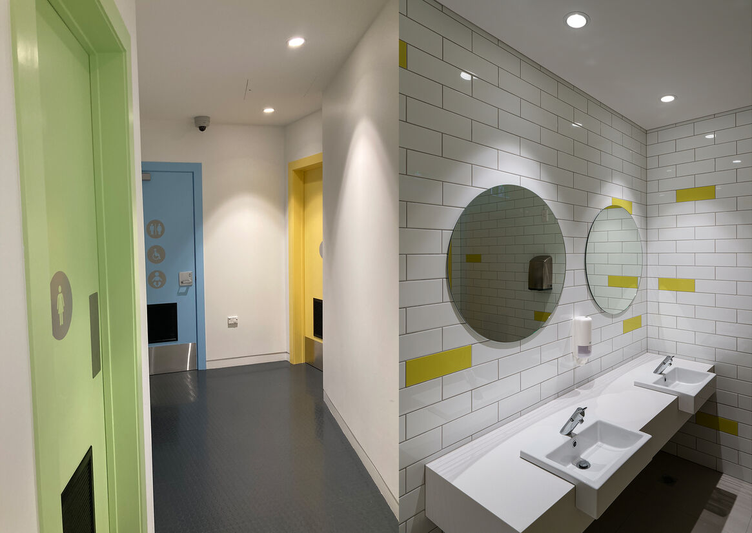
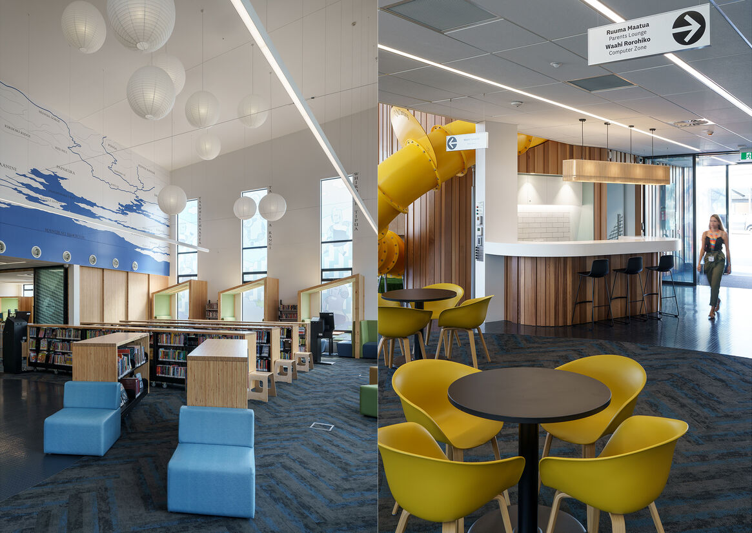
Description:
The brief was for a new multi-purpose “Library and Community Hub” within an existing development to service the Takanini Community. A focus on providing for Mana Whenua and incorporating the rich history of the area was integral to the brief.
The flexibility to accommodate a range of activities; learning, quiet study, meetings, group activities and general play, and the need to adapt to the needs of future communities, were essential considerations. The local community identified the importance of feeling welcome, and a sense of belonging. Providing opportunities for social interaction was critical. We also needed to align the Councils Library’s and Community Services programme and operations model.
Staying within a limited budget and a small space we were to create a space the community would be proud and take ownership of.
We created an agile, multiuse space within a relatively small footprint. Individual zones can be created and made private by closing or opening sliding door panels. The furniture, joinery and gaming tables are versatile, and adaptable (most being on hidden castors), designed to be stowed in designated storage areas when not required. As usage patterns change during the day and evening, the entire layout of the hub can be re-arranged to suit specific events and activities. As the planning evolved so did the Iwi narrative, allowing us to integrate this rich history into the fabric of the building. The Iwi artwork the story of Taane and the Baskets of Knowledge became a key focus of the design.
The project required clever and creative use of materials to meet tight budget requirements. The interior fit-out is designed around 3 distinct zones, delineated via the use of materiality. In the first zone Autex acoustic 3D tiles cover entire walls and create a wave like effect from the entrance through to the lobby, kitchen and all the way to the computer zone. The tiles played multiple roles; aesthetic, acoustic and a nod to the historical context of the area being once submerged. The second zone evokes the sense of a great tree trunk, timber skin wraps around the central community space, creating a sense of enclosure. The third zone is a light filled, glazed open atrium.
The project was an opportunity to create a level of theatre and playfulness that is not often possible. From the artwork based on the story of Taane and the baskets of knowledge created by the Iwi artist to the slide in the kids area which bursts through the timber clad wall and wraps its way through the kitchen and foyer entrance, the space is creative and joyful. The majority of the doors/door jambs, joinery, book shelving and custom-made furniture was innovatively designed using LVL scaffolding. This aided in keeping costs down whilst creating a beautiful finish and an added welcome warmth to the space.
Through the design we believe we created a space that will become the heart and soul of the growing Takaanini community.