Spatial
Museum of Transport and Technology (MOTAT) 2 Te Puawānanga Science and Technology Centre
-
Pou Auaha / Creative Director
Esther Tobin
-
Ringatoi Matua / Design Directors
Jessica Gommers, Scott Parker
-
Ngā Kaimahi / Team Members
Tanya Wilkinson, Ruby Oliver, Julie Baker -
Kaitautoko / Contributors
Dimension Shopfitters, Calavera, Rick Pearson, Toby Morris, Dan Mace, Huriana Kopeke Te Aho, Basarab Painters, Autex, Jacobsens, Playtopz, Big Colour Print Ltd
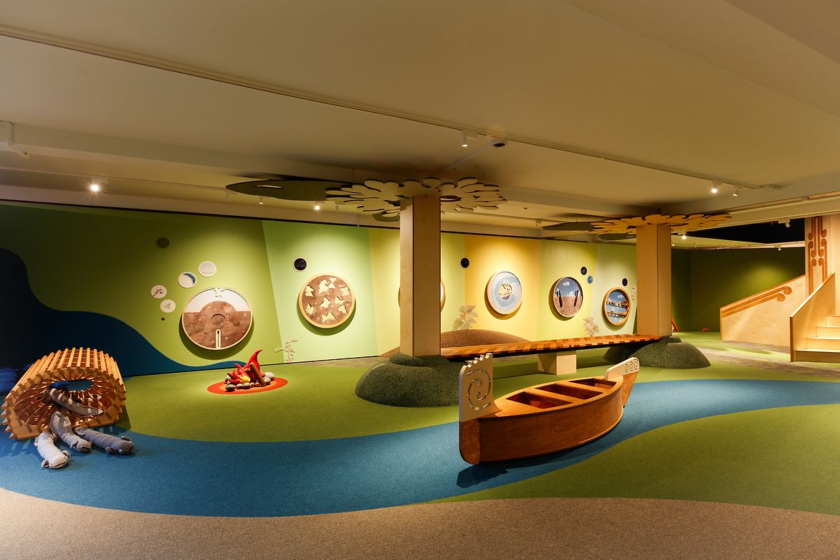
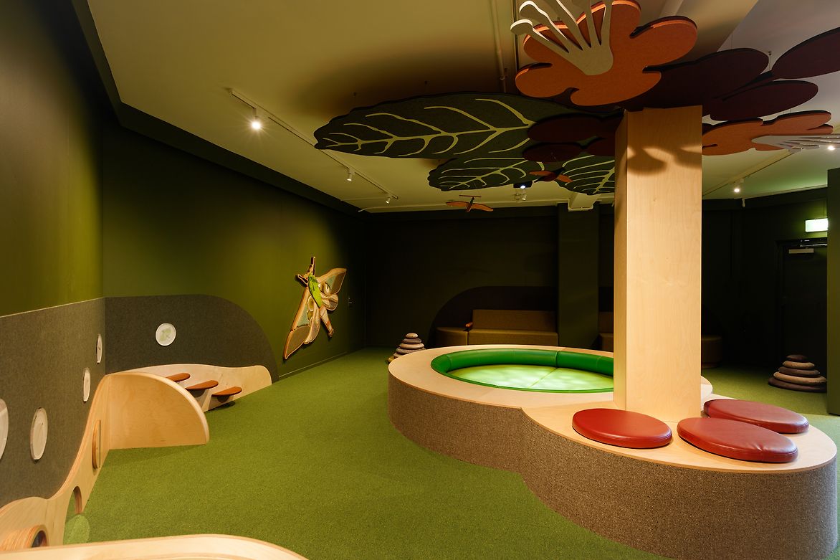
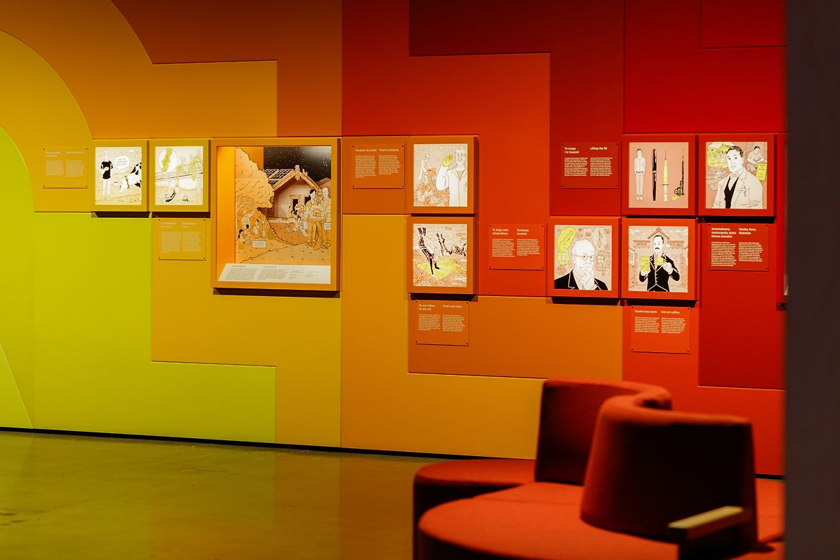
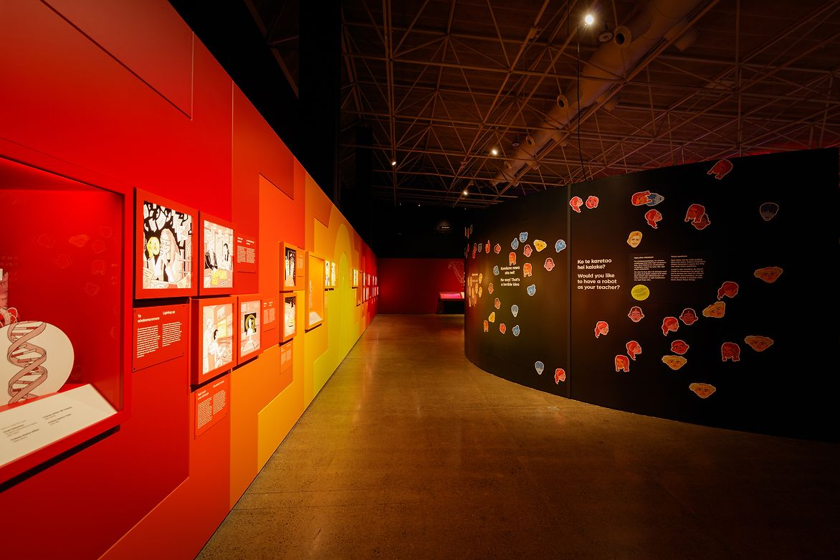
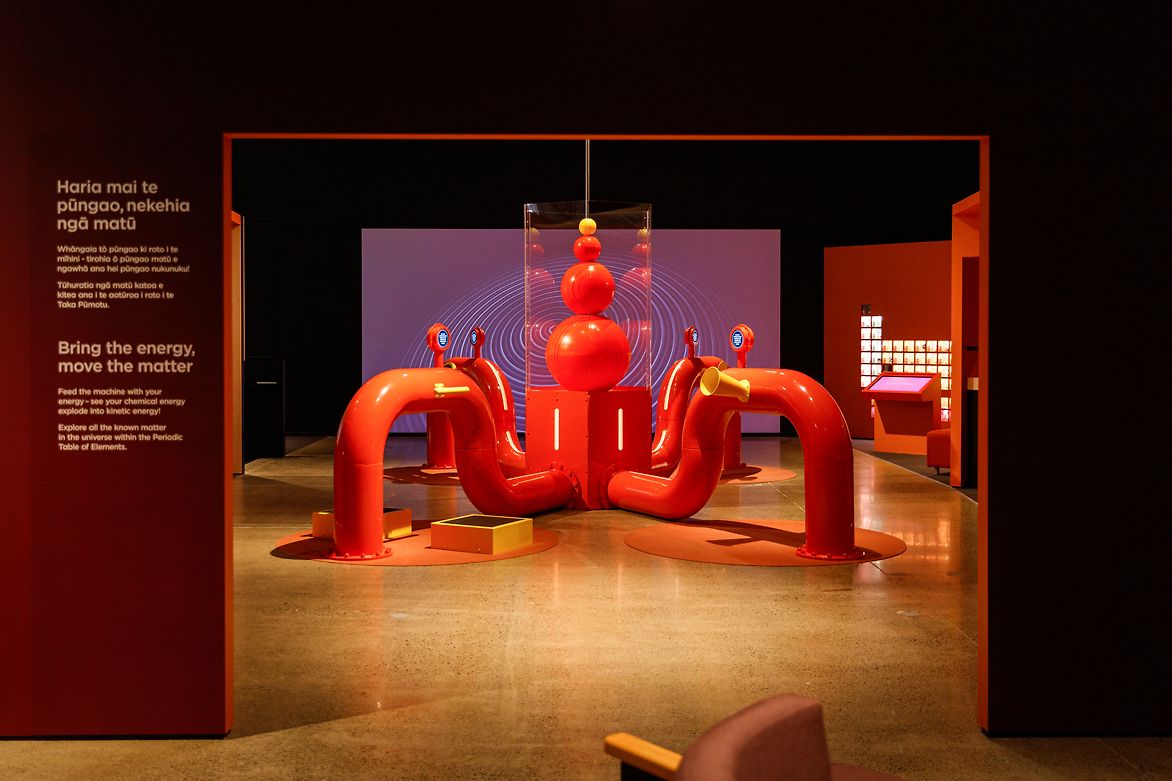
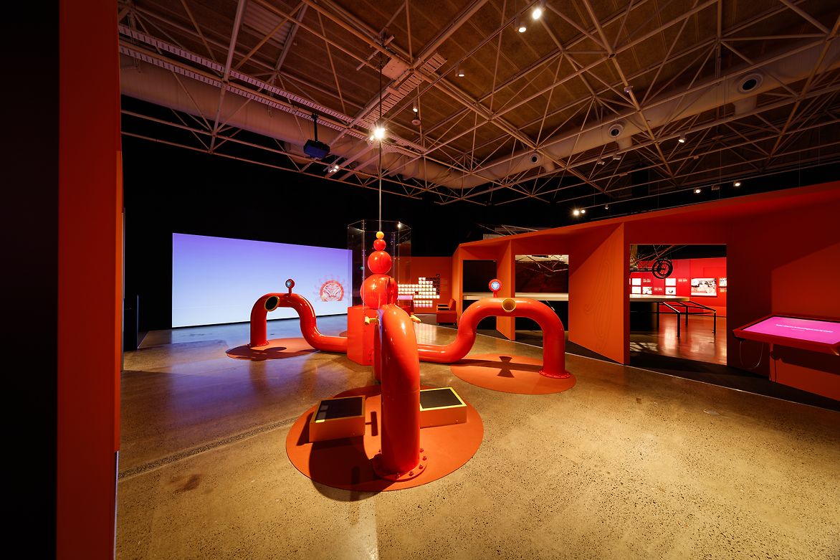
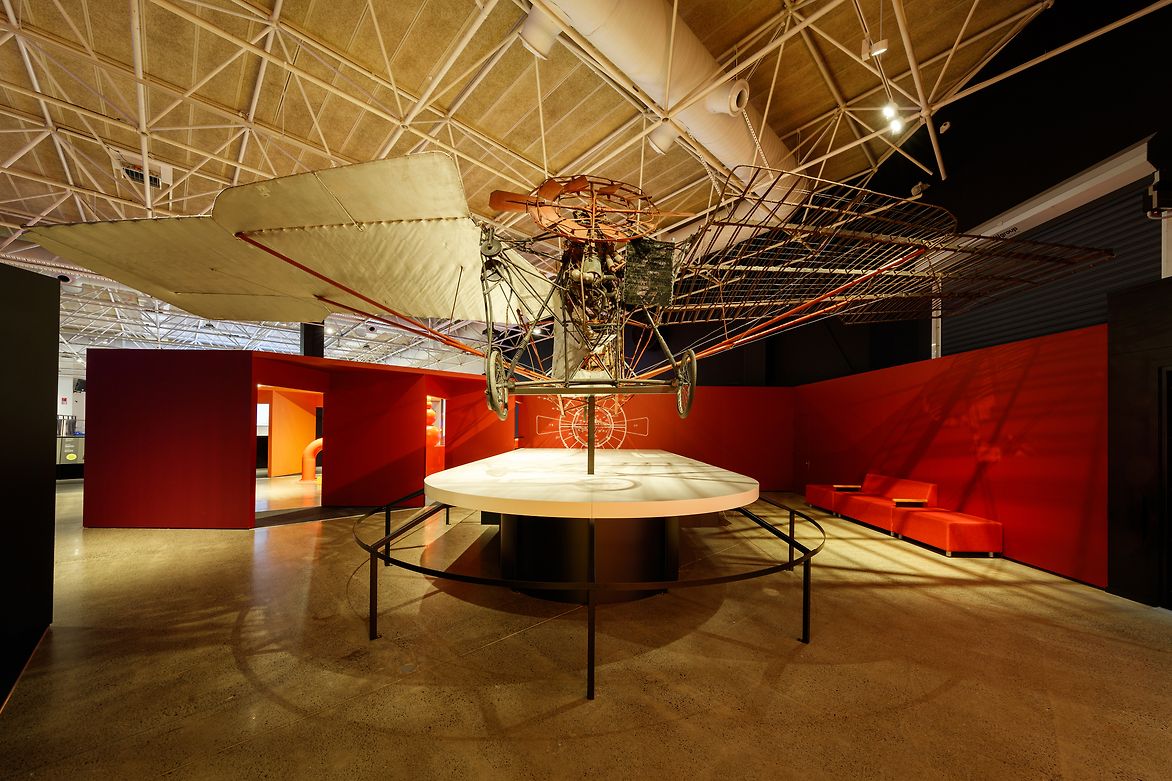
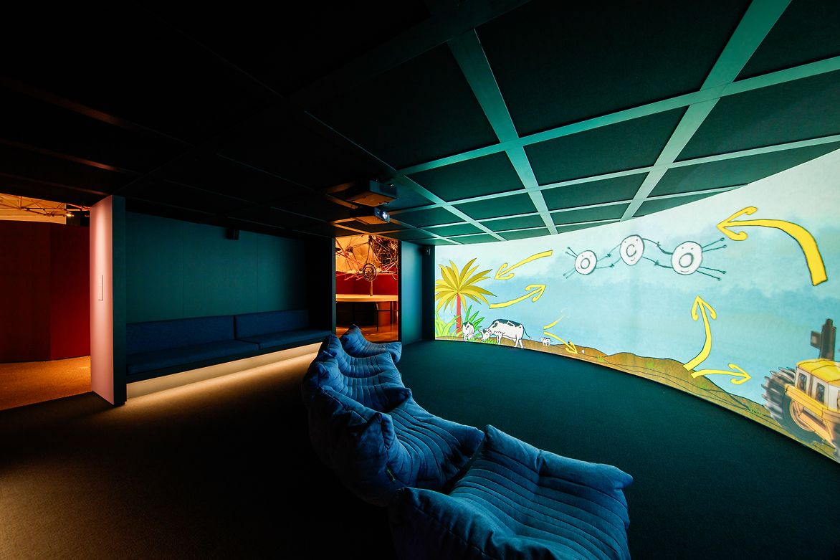
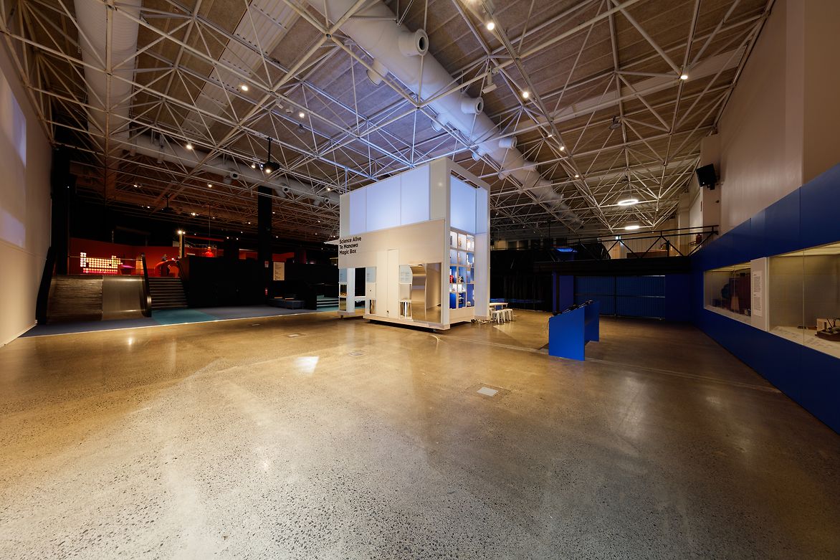
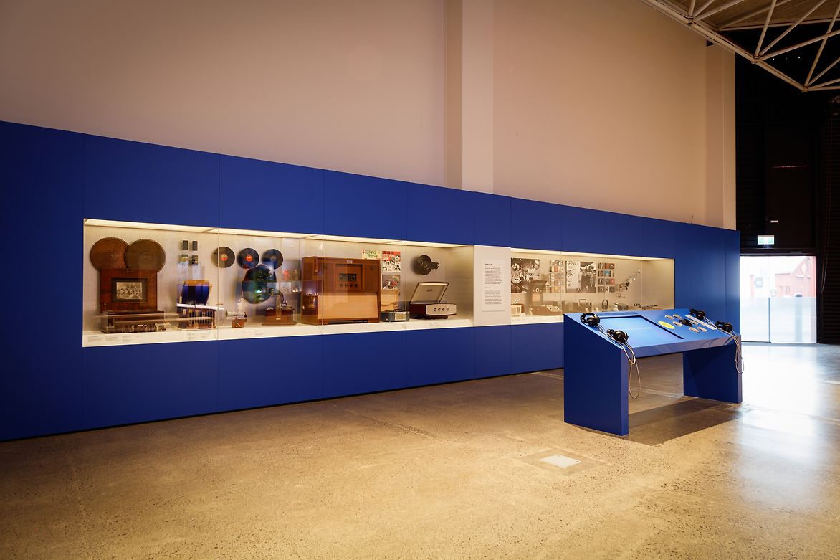
Description:
Te Puawānanga Science and Technology Centre supports and activates MOTAT’s promise of being ‘the science and technology playground of Aotearoa: hands on, minds-on, discovery for everyone’, underpinned by Te Whāriki (the early childhood curriculum), and aligned with the New Zealand school curriculum. It opened in May 2024.
A large team of staff, contractors and contributors were employed to transform an existing 2200 sq m building into this landmark visitor experience.
With an overarching goal to inspire our young people to be the innovators of tomorrow – the core design team confidently shifted away from traditional science centre design to create something unexpected and confidently ‘of this place.’
With many experiences within this space, each one was outlined with a unique objective. Working with multiple digital providers, animators and illustrators required astute levels of design management, clear succinct communication and also trust. Each of the unique deliverables needed to align with a bigger design intention so that any visitor would be able to easily and intuitively move from one screen, space, activity or topic onto the next. Design cues such as colour, fonts and information hierarchy help ease learners into complex scientific and technological concepts.
Te Puawānanga is undoubtedly ‘of this place’, nurturing te ao Māori and paving the way for continued growth and development in the future. It is an interactive and educational experience for all ages where colour is employed to delineate yet also proves vital in providing manaakitanga (care and support) while achieving kotahitanga (visual cohesion).
In Te Tumu, our highly-tactile indoor playground for under 5s, we crafted a calm, warm, biophilic colour palette to manaaki and welcome our youngest visitors as they start their journey with us. Colour management enabled the harmonious combination of build, paint, print, Autex, timber, fabric, upholstery and flooring substrates.
In Te Puku, the colour palette reflects concepts of the belly, gut and heart and we took cues from the architecture and content structure using high-contrast colour to define each of the key zones. Colour management extends across joinery, print, multiple AV, digital and interactive experiences.
The stark colour scheme in Te Waha is a sharp contrast to the other two spaces, inspired instead by pragmatic mechanical drawings, engineers’ blueprints, and science laboratories. In this space colour management extended to substrate choices and enabled a seamless integration of digital and physical components each designed by different designers.
Colours were chosen to define and design three distinct exhibition spaces within this building. We followed cues within the spatial design and elected to use abrupt transitions between hues, for example a blackberry exterior wall meets an earthy orange interior and there is a crisp paint line where the two colours meet. We identified colour as the most useful tool to align and amalgamate work being designed and built offsite, by multiple contractors and providers, across multiple digital platforms and material substrates.
All designed to inspire our young people to be the innovators of tomorrow.
Judge's comments:
Eye-catching, fun, and colourful, a beautiful use of soft & warm hues combined with a clever use of materials for the different environments within the building. The depth of colour is extensive and leaves you wondering what’s around the next corner…. Inspiring.