Spatial
Designwell 25 Edwards White Architects Te Kaaroro - Nature Precinct
-
Pou Auaha / Creative Directors
Alexander Wastney, Daniel Smith
-
Ngā Kaimahi / Team Members
Jacki Welten, Steve Mills, Mya Hobbs, Eduardo Assis -
Kaitautoko / Contributor
Georgina Hailwood -
Client
Hamilton City Council
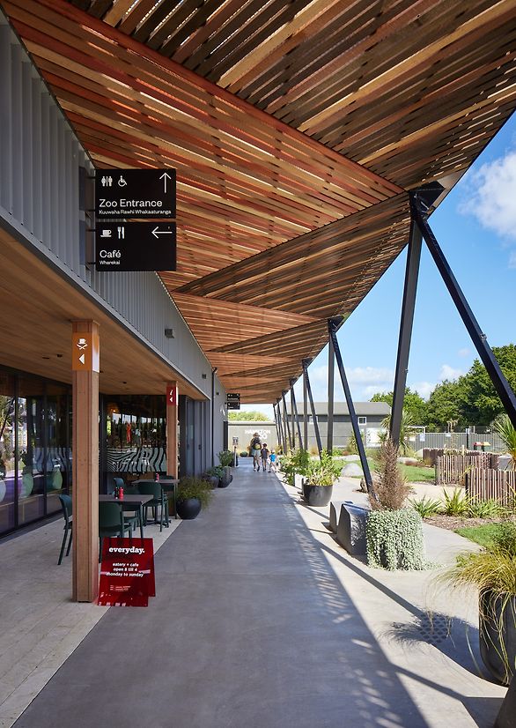
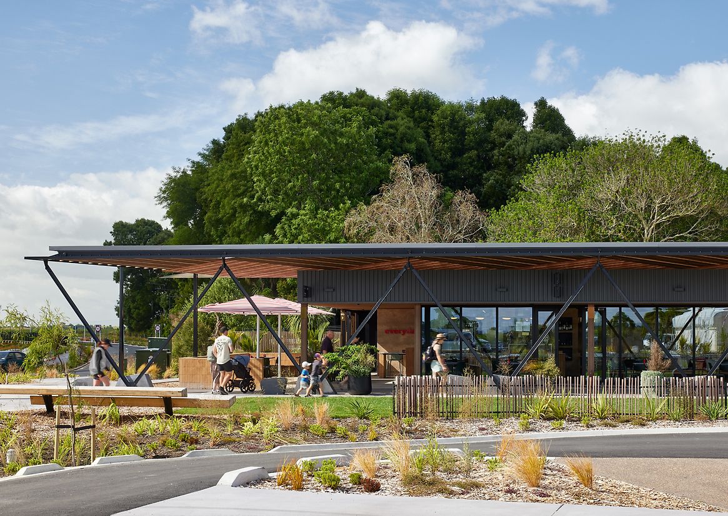
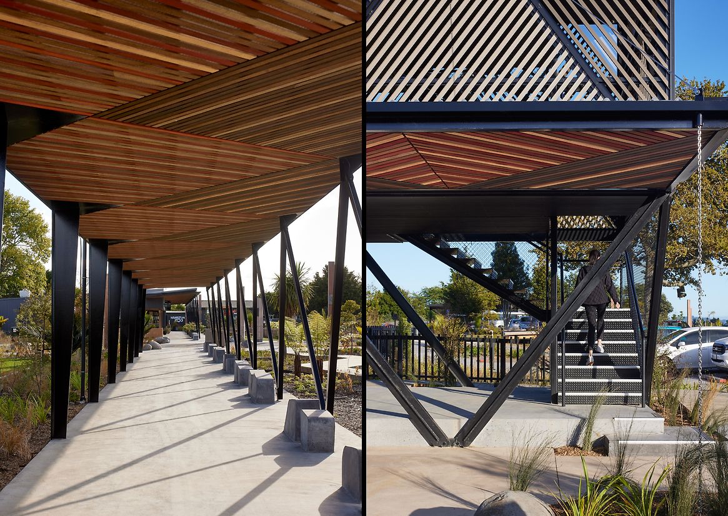
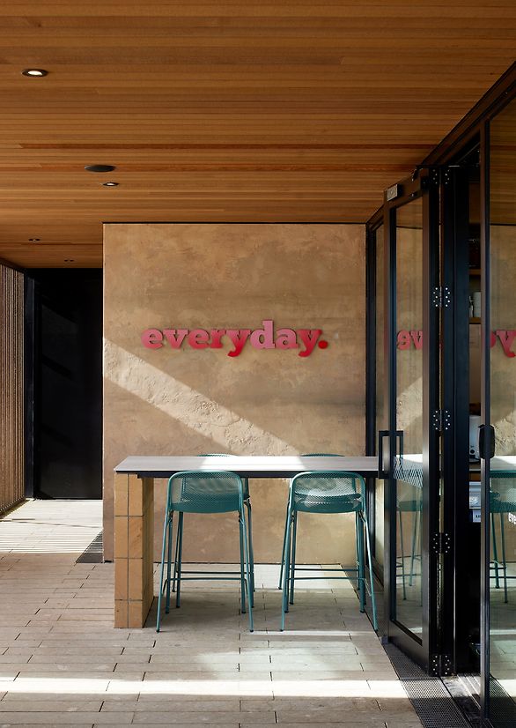
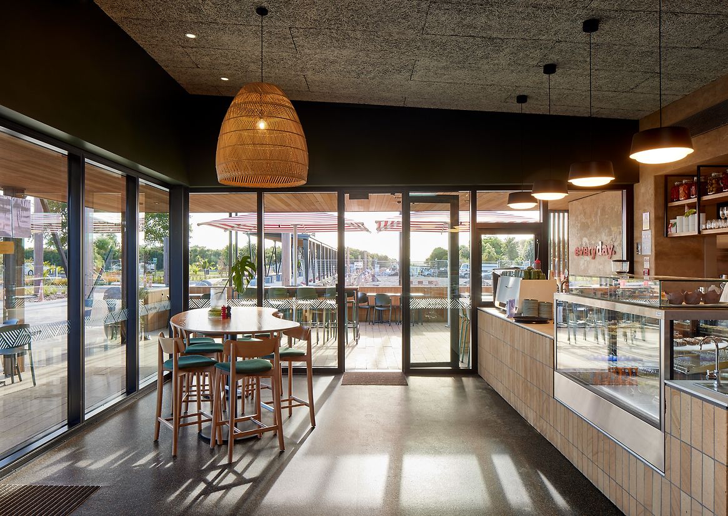
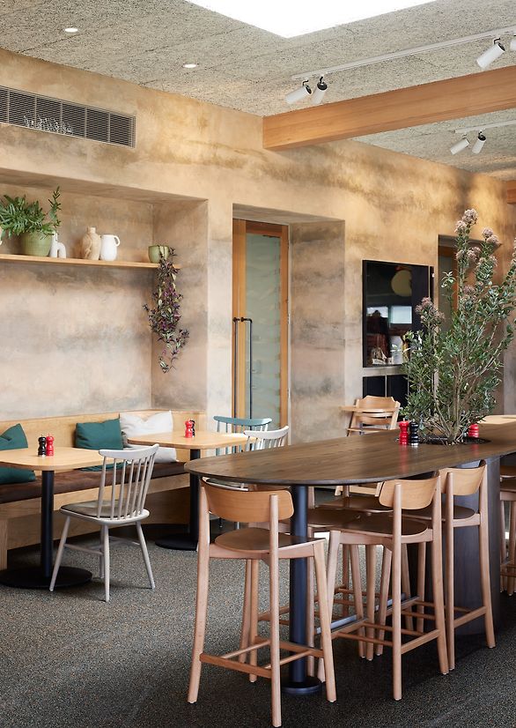
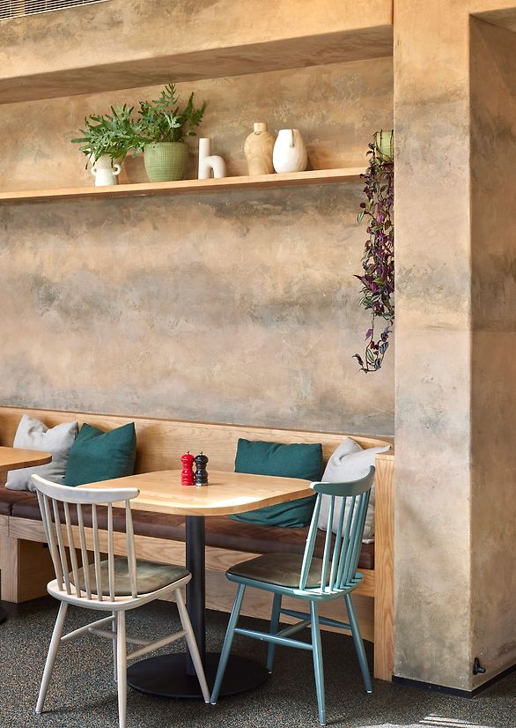
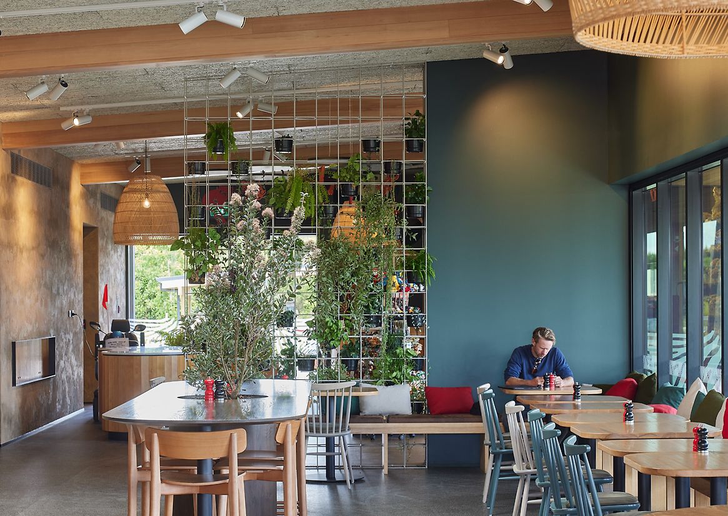
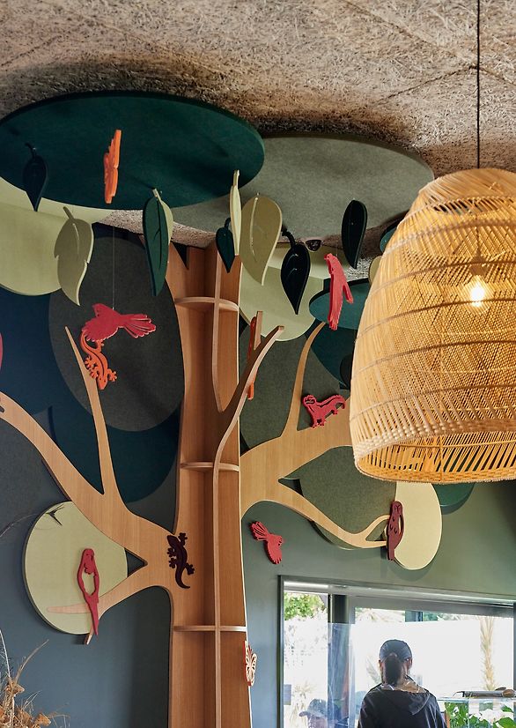
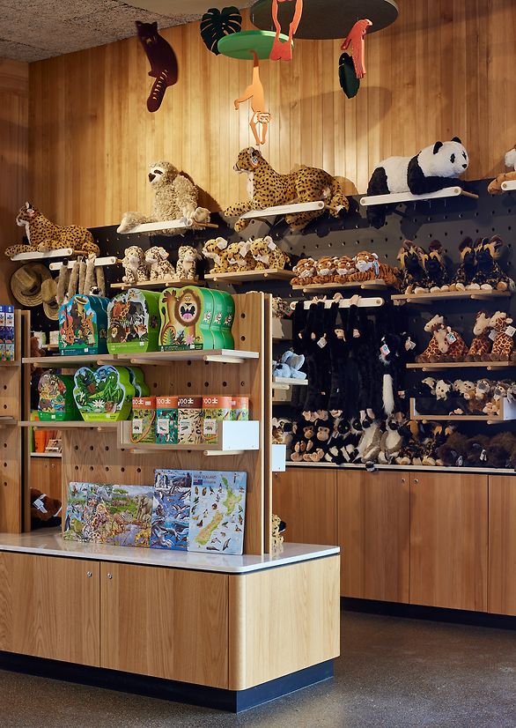
Description:
Te Kaaroro Nature Precinct aims to enhance the visibility and cultural identity of two of Kirikiriroa's most loved tourist destinations by establishing a strong connection between Hamilton Zoo and Waiwhakareke Natural Heritage Park. A strong driver for the project was to transform the underperforming civic assets into an engaging and inclusive world class visitor destination. This was achieved through intensive research, co-creation and conceptual development that celebrates the region's natural assets and its rich cultural heritage with tangata whenua.
Inspiration for the precinct design came from the gifted cultural narratives from mana whenua. Historically this site was a place of connection, a resting spot for travellers as well as an abundant source of kai, in what was formally a kaakaa parrot forest. This precinct is a literal connection between the Zoo and Waiwhakareke, as well as a place where people can come and connect both with each other, the history of the area and the flora and fauna being restored in a natural space. The precinct is now home to 600 native and exotic animals, as well as New Zealand's largest walk-through aviary.
Landscaping, architecture, interiors and way-finding all aim to cohesively communicate this cultural narrative and a focus on conservation and our connection with nature. This was achieved through a shared set of principles where strategy on materials, finishes and forms were all designed and chosen for their connection to the wider Te Kaaroro story of conservation and connection.
The Kaakaa narrative is referenced in a singular roof canopy that spans across the road, like outstretched wings acting as the gateway to the precinct. The architecture flows as an extension of the kaakaa wing canopy to become a multi-purpose arrival building incorporating hospitality, retail, visitor kiosk and precinct offices and amenities. The red and brown tones in the timber of the canopy mimic the Kaakaa's prized under-feathers, and act as the thread from outside to inside. Landscaping elegantly integrates vehicle parking, while educational nature paths and a viewing tower offer deeper opportunities for visitors to engage and interpret their context. The interiors feature natural materiality wherever possible with a central wall rendered in a rammed earth effect, flooring in homogenous recycled rubber, and locally sourced and recycled woodtex panels in the ceiling. Hospitality zones incorporate local Hinuera stone and a strong focus on biophilic design throughout. The retail and information spaces showcase a range of enticing wares in bespoke cabinetry with playful zoo animals hovering overhead.
Te Kaaroro has become a sanctuary for rest and restoration in the midst of a busy city and we hope that the design of the precinct will encourage dialogue about the conservation efforts achieved at the Park and the Zoo, as these conversations and experiences promote a sense of collective responsibility.