Spatial
Custance 5 Fisher Partners Deloitte, 1 Queen Street, Auckland
-
Pou Auaha / Creative Directors
Jonathan Custance, Nicola Custance, Michael Fisher -
Pou Rautaki / Strategic Lead
Elle Coffin -
Pou Taketake / Cultural Lead
Mei Hill
-
Ringatoi Matua / Design Directors
Nicola Custance, Jonathan Custance
-
Ngā Kaimahi / Team Members
Jasmine Roylance, Jenneke Kurtz, Rowena Oh, Kristen Everleigh, George MacLeod-Whiting -
Kaitautoko / Contributors
Graham Tipene, Milliken Design Team, Harry Reed, David Straight -
Client
Deloitte
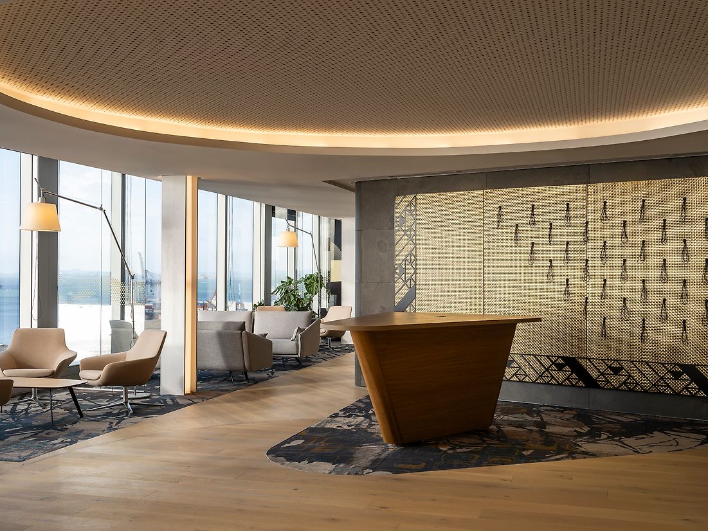
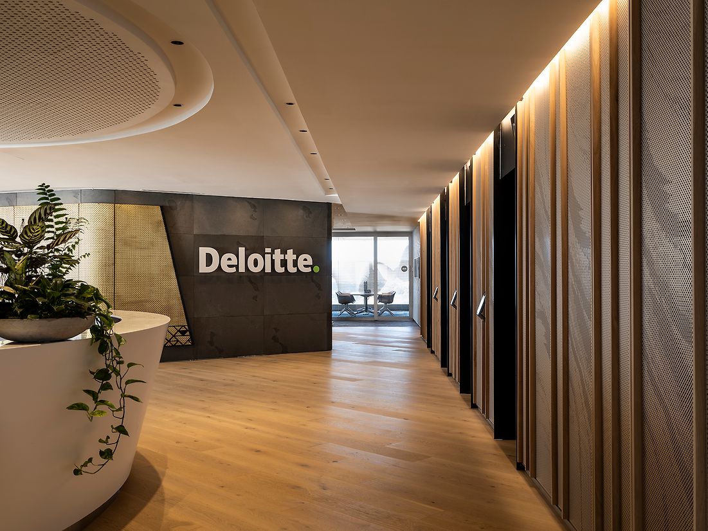
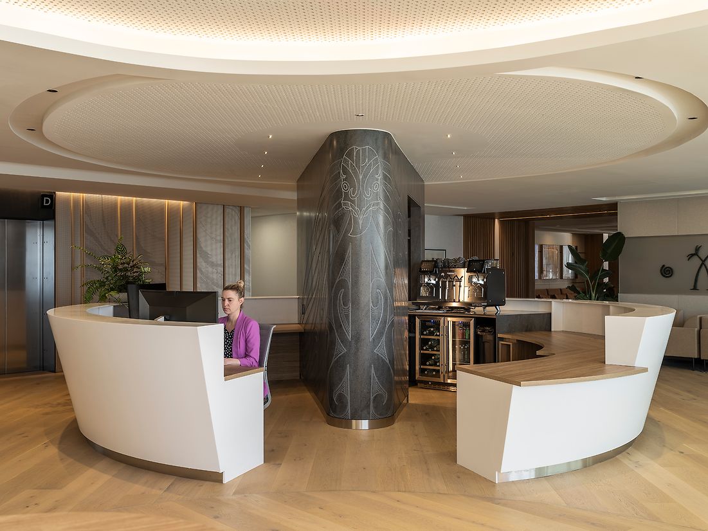
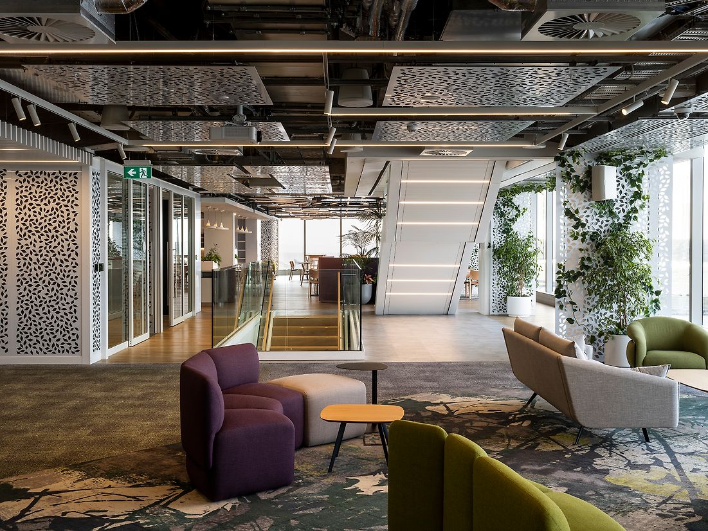
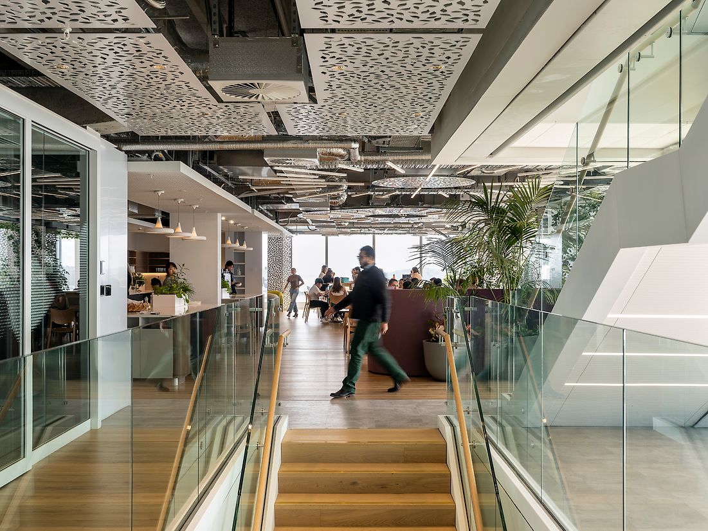
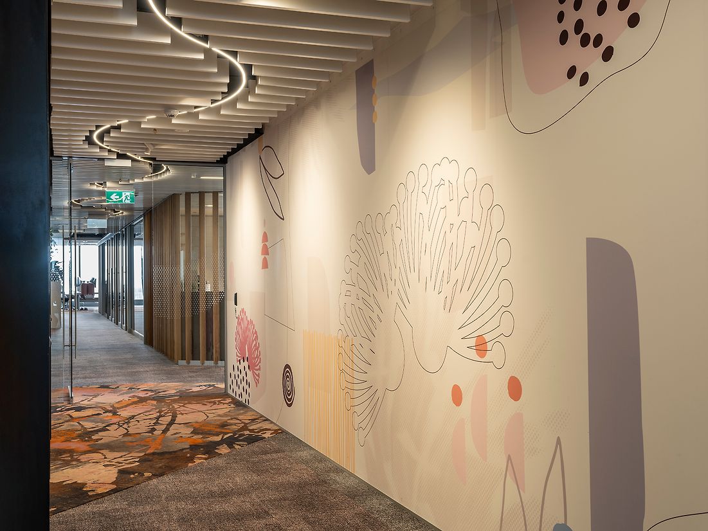
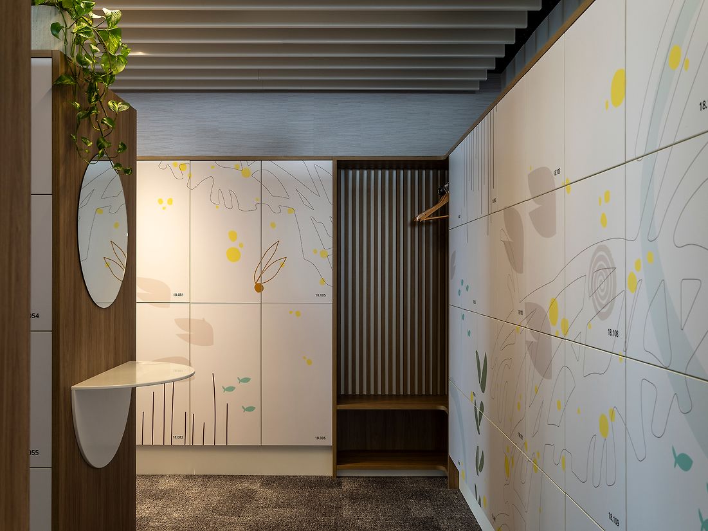
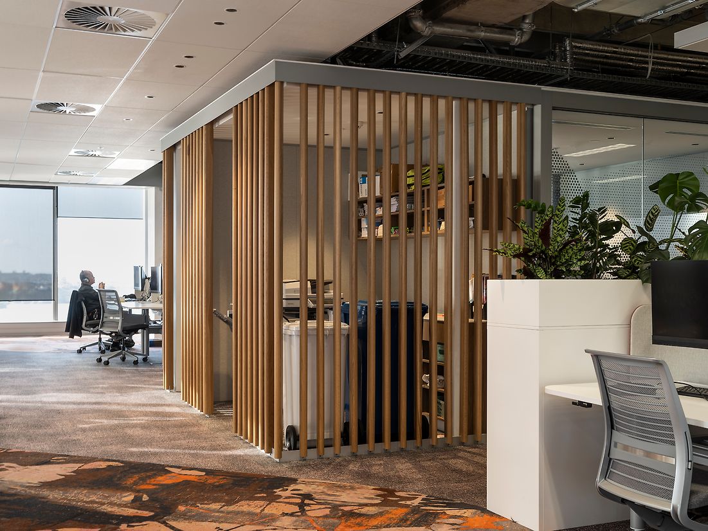
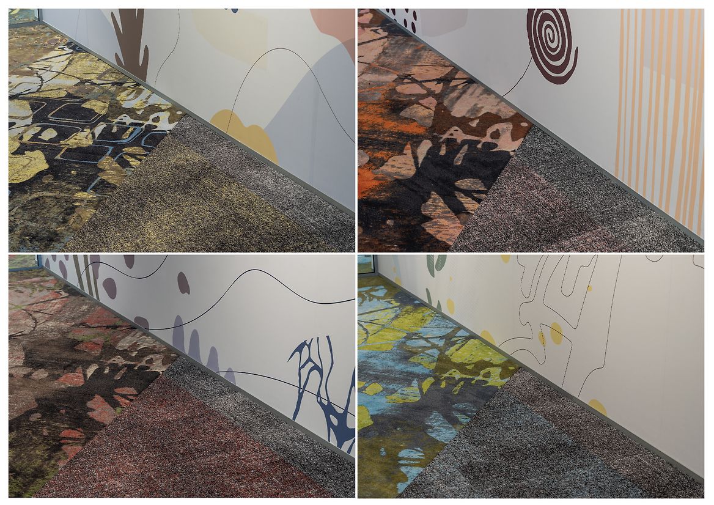
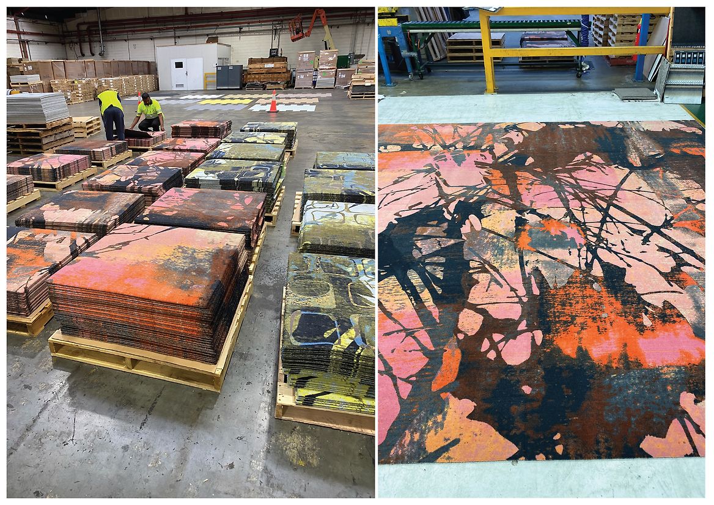
Description:
An opportunity presented for Deloitte to relocate to new premises at 1 Queen St. A comprehensive workplace strategy process defined the project vision:
“We are a diverse nation of navigators, bound by a shared whakapapa, brought together by our collective arrival through the gateway of Tāmaki Makaurau. Our Auckland workplace, like our city, is a destination that continues to ground us, guide us forward and bring us together with our clients, our community and our nation to navigate toward an innovative future”
The concept of Navigation was embraced as the central narrative. It informed the planning, design and detail for the project.
For the material and colour palette, we envisaged the journeys Deloitte’s people would take to arrive at 1 Queen. This allowed us to draw on the unique and diverse landscapes of Tāmaki Makaurau Auckland as reference points to create a space that is warm, inviting, and relatable for all Deloitte people.
A base palette of natural materials and neutral tones are common throughout with each floor subtly informed by a different Tāmaki Makaurau quality or landscape. This assists with navigation through the levels, and drove the selection of colour, texture and motif.
The carpet story includes a common base tile with large scale patterned inserts and co-ordinated transition tiles. The patterned inserts feature a 4m x 4m repeat custom coloured for each floor. The rich colourways and plush cut pile finish underpin the scheme for each floor.
Large-scale graphics, paint colours, wall coverings and textiles selected for each work floor complete the story.
Lush rainforests of the Waitakere Ranges informed the palette for Level 17, where the staff café and wellness rooms are located along with break out and hackable spaces. The green based colour scheme and generous planting offer a sense of retreat and relaxation Deloitte wanted for their staff. It also complements the branding for Deloitte’s Greenhouse - a corporate executive’s space for solving business challenges.
Level 20 reception and client/ community engagement floor evokes both the traditional landing point and trading hub of Tāmaki Makaurau and the modern-day commercial heart of Auckland. These are interwoven with themes of navigation, innovation and leadership.
The angled korowai wall is clad in volcanic basalt and features panels of woven brass mesh suggestive of muka or prepared flax fibre. The mesh is sandwiched over ox-blood coloured Autex Cube adding to the richness of texture and offering some acoustic pickup. Feather-like pieces, hand-crafted from looped woven cord, are fixed to the cloak by small domed pins.
Opposite, A wedge-shaped wall in Lava Rock Corian is carved with reference to a carved waka prow figurehead. Contemporary in material and detail, both walls remain deeply grounded in the traditions, narratives, and design sensibilities of Ngāti Whātua Ōrākei.
The palette and extensive plant-scape support biophilic design and WELL principals considered throughout the fitout.
Collaborations with Milliken carpets, graphic designer Harry Reed, Ngāti Whātua Ōrākei and Deloitte’s Pas Peau Pacifica group have all contributed to a rich tapestry of colours, textures and motifs that respond to Deloitte’s vision and aspirations for their people.