Spatial
Atelier Jones Design 9 Hong Kong Inspired Kitchen
-
Pou Auaha / Creative Director
Raimana Jones
-
Ringatoi Matua / Design Director
Raimana Jones
-
Ngā Kaimahi / Team Member
Raimana Jones -
Client
Eugene Isack

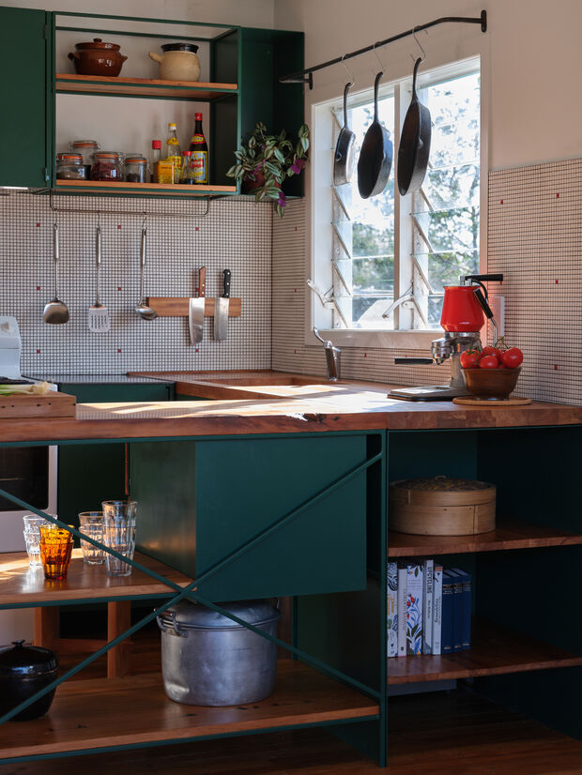
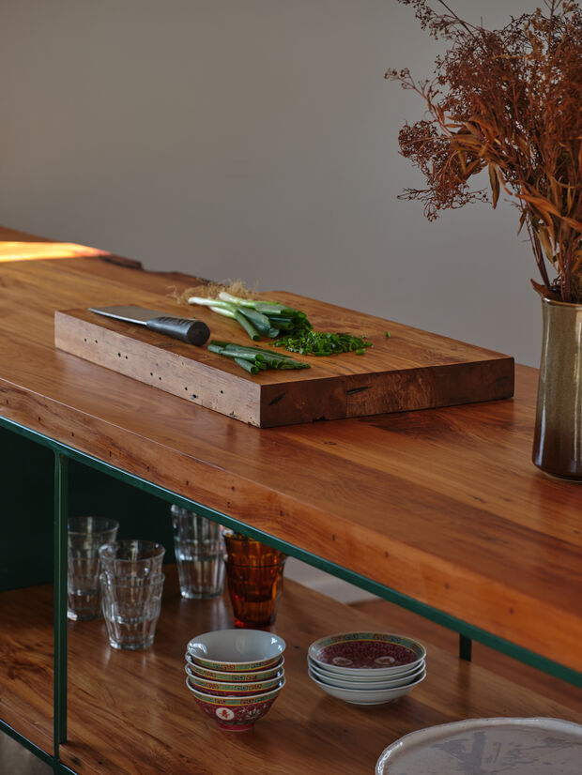
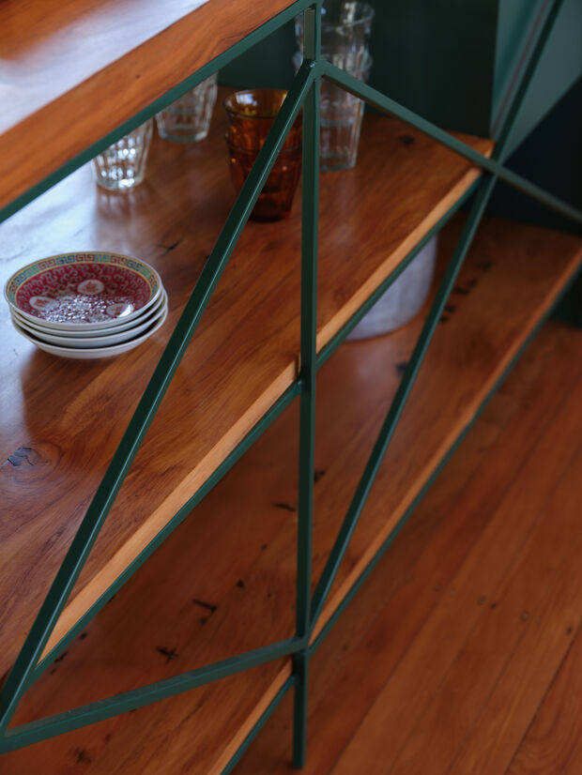
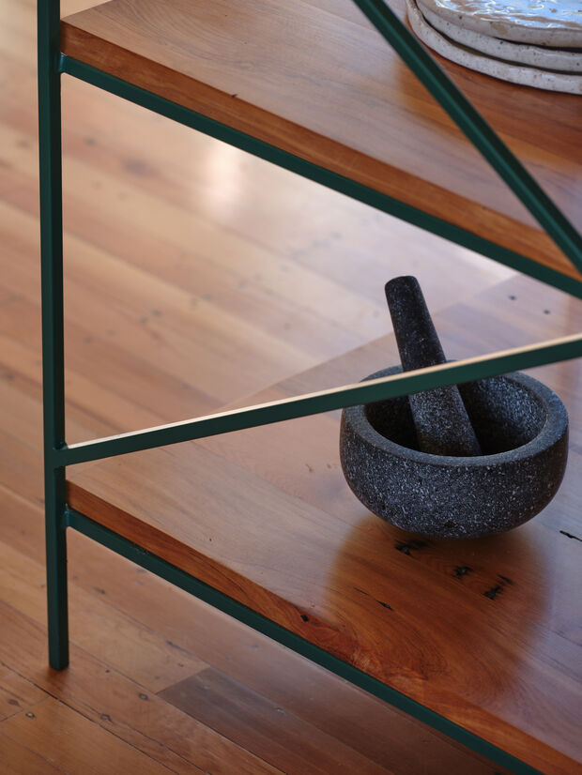
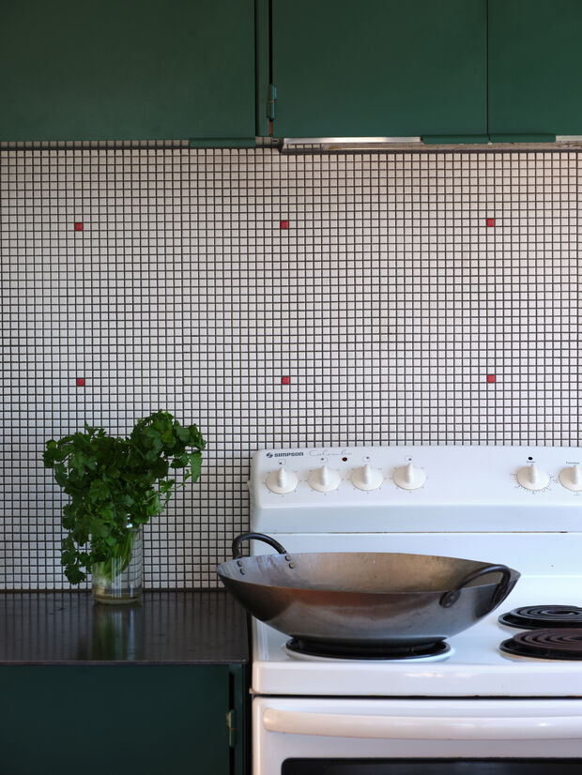
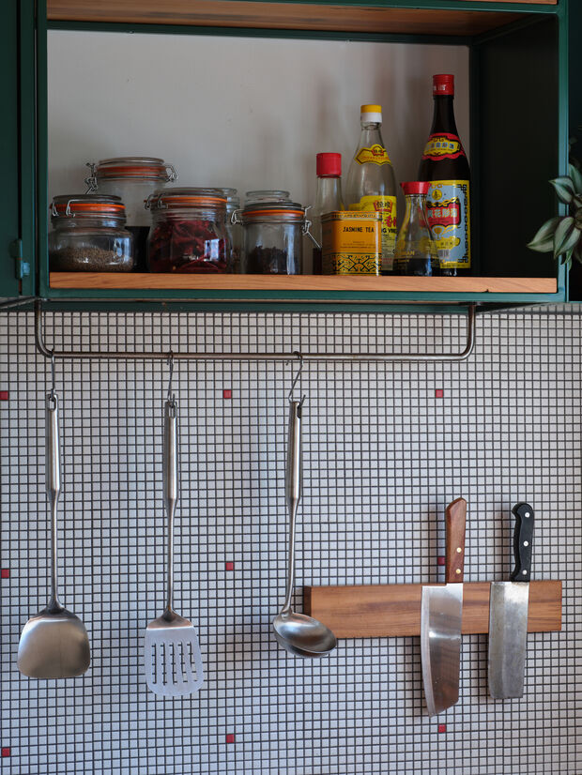
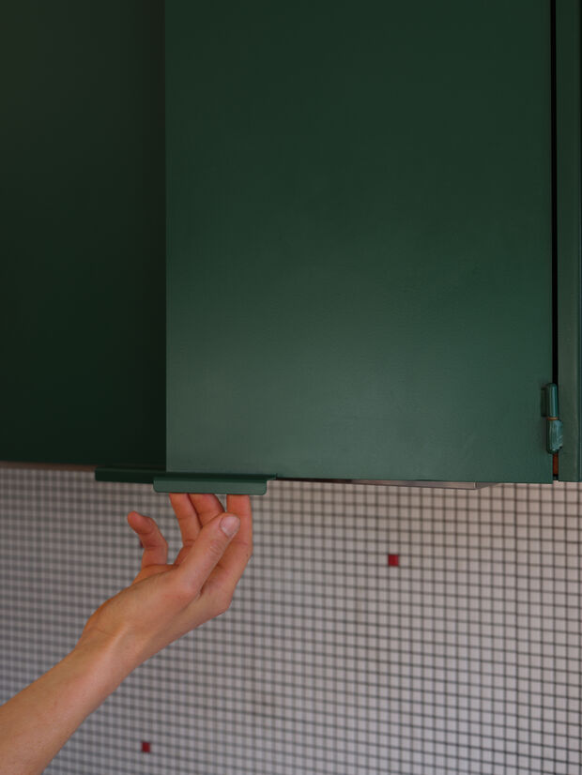
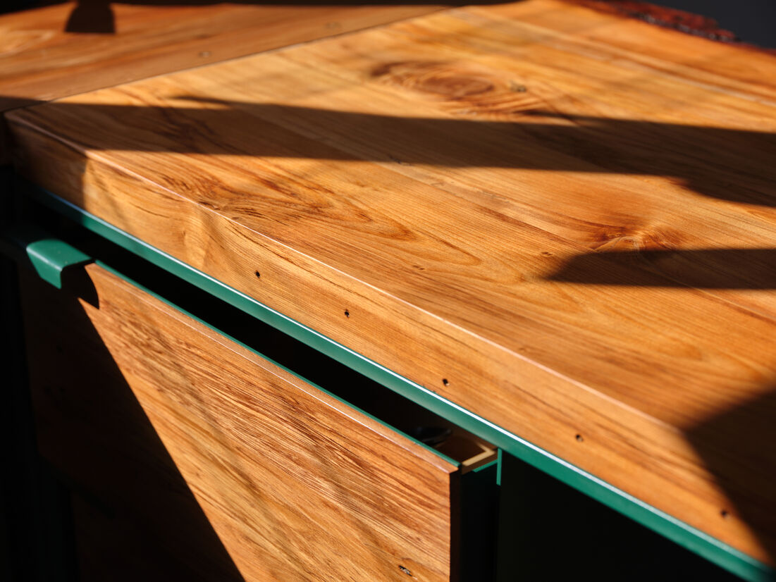
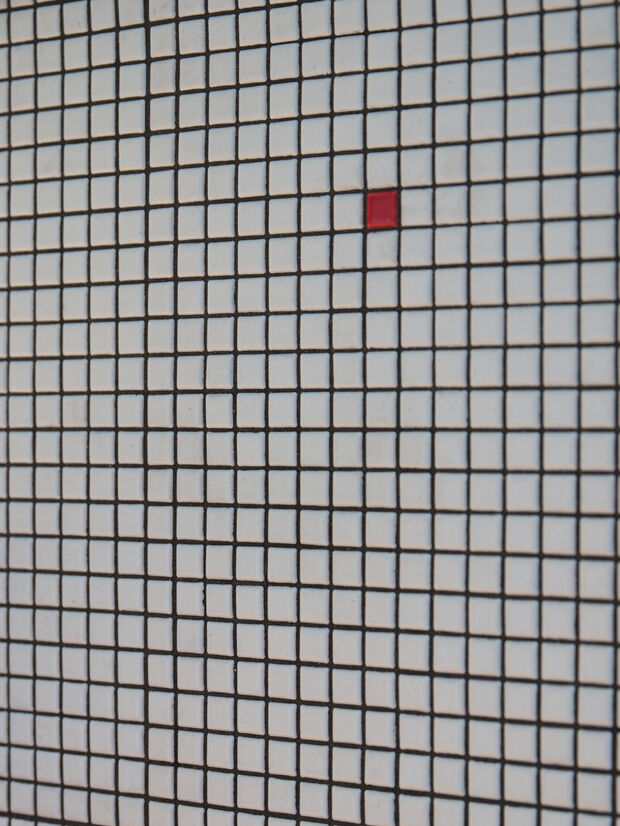
Description:
My client has fond memories of his grandmother making ‘Field Chicken’ dish in her small apartment, in Hong Kong which has had a strong influence on his cooking style and sense of belonging to a place. Increasing urban density in the 90s had led to redevelopment up to the edges of his grandmother’s neighborhood, shifting the worldview of Honk Kongers towards a more western focus. To him this small slice of the world within only in her apartment represented the only real homeland that he could identify with. This strong narrative has set up the main parameters of the design brief. A brief that asked to design a practical kitchen that would celebrate my client’s cultural and familial heritage, whilst using an honest and environmentally conscious material palette.
The design brief had two main parameters that I responded to:
1) To specifically design around the practicalities and efficiencies of mise en place (food prepping) and kitchen utensils retrieval. Most kitchens in Hong Kong, just like my client’s grandmother’s one, have to make the most out of their small footprint. Utensils tend to be exposed and very little travel is needed to retrieve one tool to the next. This was translated through the overall planning of the kitchen, through the design and placement of the handles, rails to hang utensils and open shelves for ease of reach of sauces and spices.
2)To celebrate my client’s cultural heritage. Hong Kong’s ubiquitous ‘jade green’ was transcribed into the colour of the steel cabinetry. The design of the splashback is inspired by the homogenous and rectangular tile work found at different metro stations in HK and it pays homage to the red and white checkered pattern from his grandmother's flooring. A pattern also commonly found in Hong Kong restaurants, dating from the early 1900s.
This kitchen was designed and built with an honest and environmentally conscious material palette and blends traditional with modern methods of construction. The intention was to combine and intersect these materials in a bold and playful manner. The austere and slender steelworks use the precision of the laser cutter and CNC press brake and are offset by the warmth and friendliness of the handmade recycled rimu slabs.
This kitchen offers a unique typology of cabinetry that blends modern with traditional methods of construction. It uses a play of colour, material treatment and intersections to generate a design scheme that pays homage to the cultural identity of our client whilst meeting his practical needs of today.
Judge's comments:
Simple yet beautiful, the narrative sells a great little project with clever use of colour in an attractive kitchen.