Spatial
Warren and Mahoney Architects 96 10 Madden
-
Ngā Kaimahi / Team Members
Blair Johnston, Tom Locke, Divya Purushotham, Matini Ma Yuen, Shane Bott, Bren Morrison, Yuran Qin, Eliot Blenkarne -
Kaitautoko / Contributors
Beca, RLB, Holmes Consulting, Mott MacDonald, Hawkins, Boffa Miskell, Tonkin & Taylor, B&A -
Client
Precinct Properties New Zealand Limited
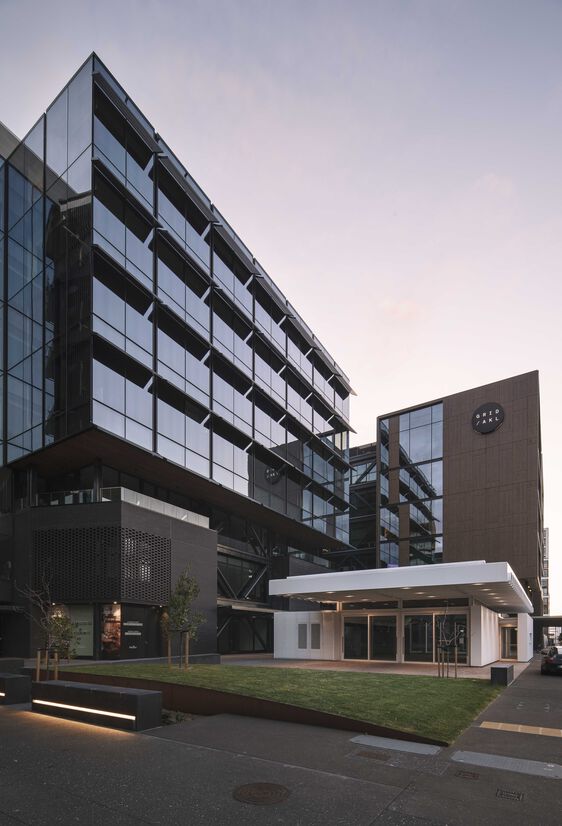
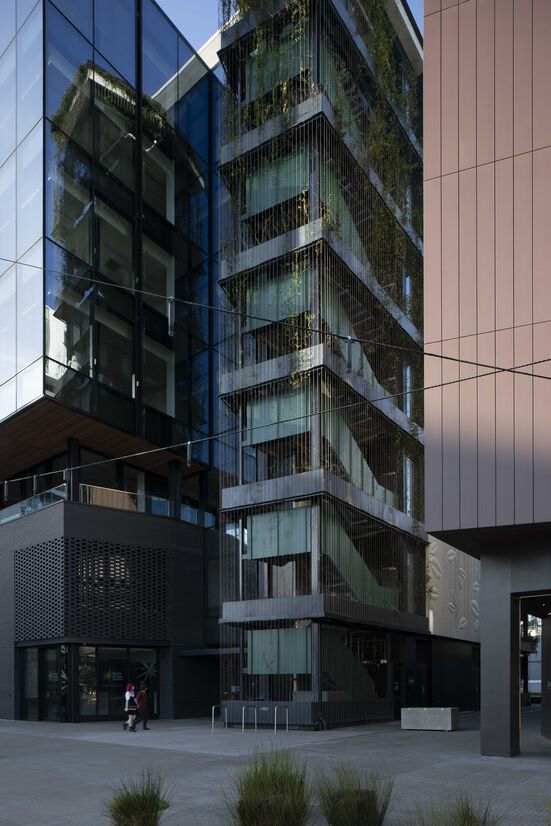
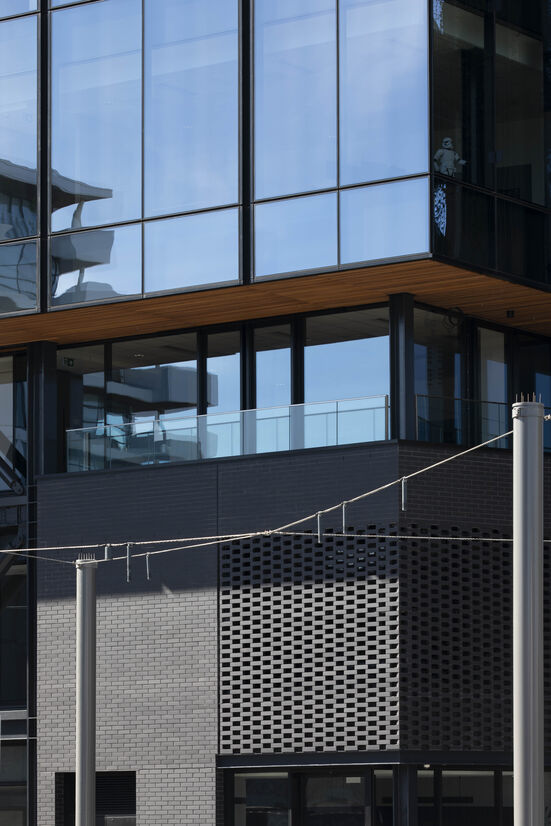
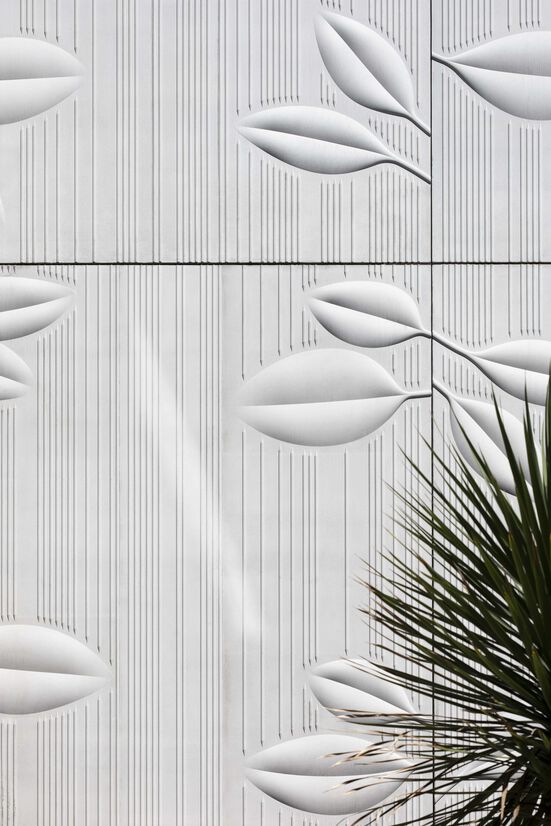
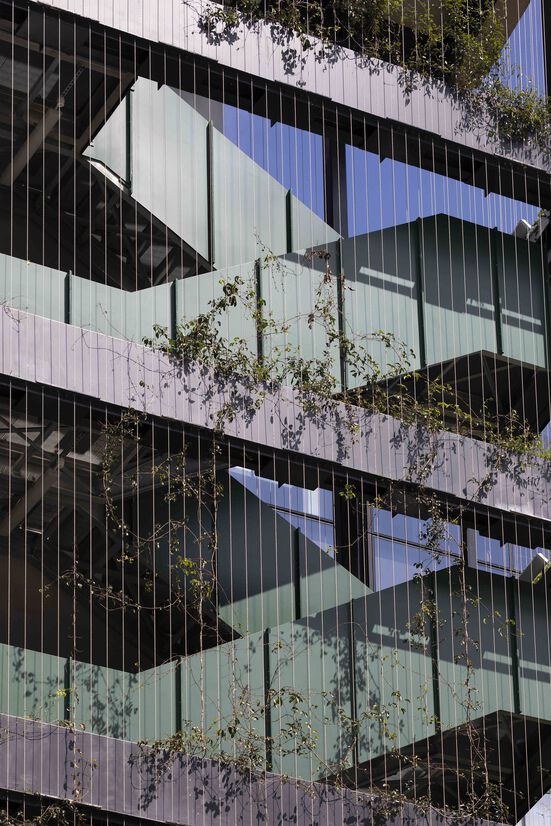

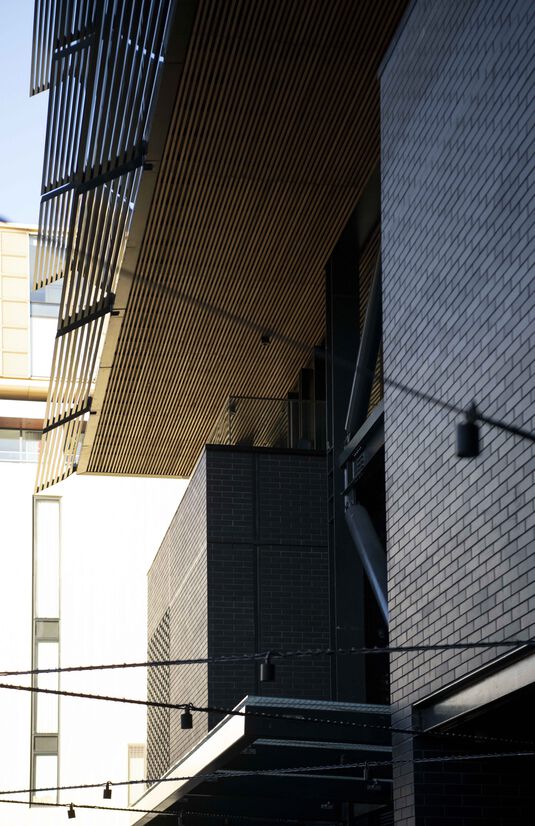
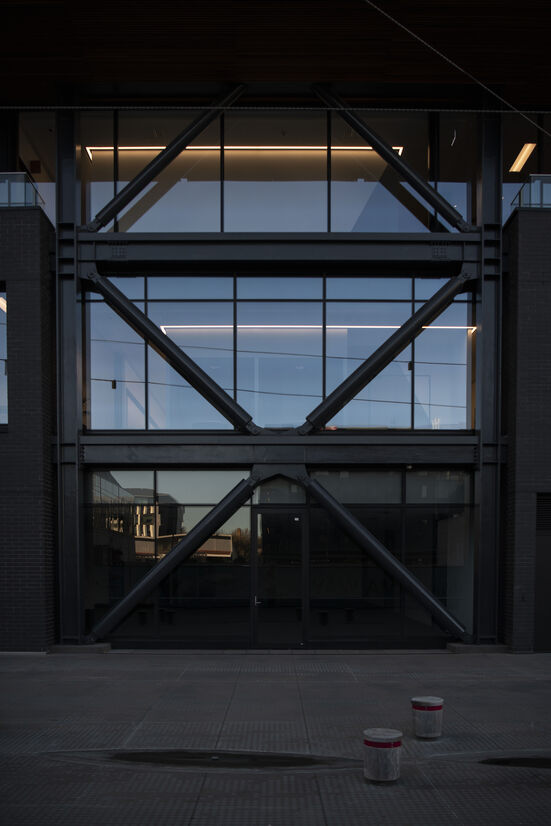
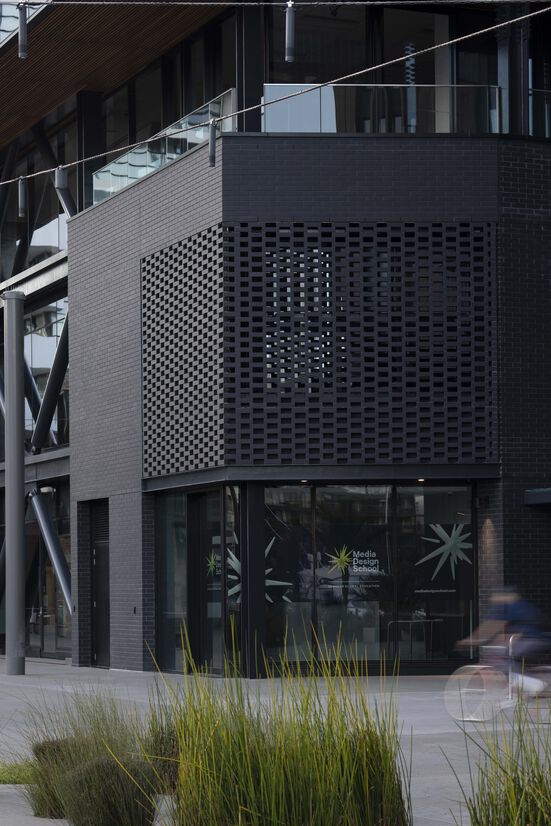
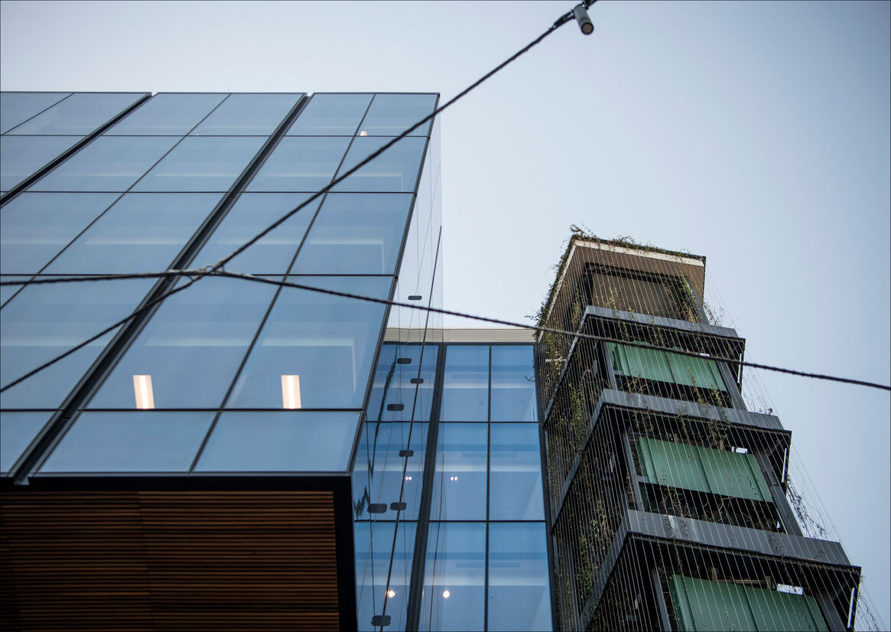
Description:
10 Madden is a new commercial building comprising a single level basement and seven upper levels with a total GFA of 9000m². The design drivers for the building reference the deeply rooted marine industrial context and history of Wynyard Quarter. 10 Madden’s form and material response consequently reflect the scale and tactility of the precinct’s strong heritage.
10 Madden has strived to contribute beyond the immediate project parameters through mana whenua engagement and being at the forefront of innovation using cutting-edge BIM technology. The project was delivered with high levels of collaboration and a high-trust environment between client, design team, contractors, and artist. In addition, the project has successfully achieved a 5-Star Greenstar design rating and targets highly ambitious sustainability goals beyond the prescriptiveness of the accreditation.
10 Madden is the second stage in the wider development (WQIP) and presented the most challenging of constraints due to the mixed-use nature of the precinct. The building sought to respond to proximity and adjacency to residential, retail, and commercial spaces while taking design cues from its rich marine industrial environment. Our design response was a deliberate orientation of the building to a side-core configuration. This addressed privacy to the neighbouring apartments while also maximising on-floor flexibility and efficiency for optimal commercial outcomes. The side core element has resulted in a successful co-design process with artist Janine Williams (Ngāti Whātua ki Kaipara, Ngāti Pāoa) to execute a 6-storey artwork piece which remains unique to the precinct.
10 Madden adopts industrial materiality (brick/steel/timber/glass) and presents highly textural, active edges to laneways – a ‘raw’ rather than ‘refined’ expression reflecting the history of the precinct. This is offset by the highly glazed facade on upper levels, offering on-floor flexibility and maximising views. These two languages are separated by a recessed ‘terrace datum’ – maintaining consistency with the Stage 1 development. This stratified separation allows the lower levels to reflect the scale of the surroundings while retaining the tactility and character of the precinct. Exposed structural systems contribute to the innovation character and aspirations of WQIP.
The building’s side-core boasts a 7-storey living, native ‘greenscreen’ along the east. This ambitious gesture marks the building’s identity and serves as part of a wider ‘green corridor’ within the precinct (ASB Theatre to Fonterra).
Artist Janine Williams was appointed through mana whenua engagement forums early in the design phase. Taking inspiration from native rata leaves and the living ‘greenscreen’, Janine developed a concept that was reflective of its environment. Through close collaboration, we worked with Janine to model, prototype, and execute an outcome that was integral to the building’s identity and was the pride of artist, architect, contractor, and subcontractor alike.
10 Madden also celebrates bespoke detailing in the perforated brick screen located above two primary entries. With Hawkins engaged under ECI, the design team worked closely with the contractor and subcontractor to prototype the screen to ensure the design intent was upheld in a robust and efficient built outcome.