Spatial
Studio Pacific Architecture 27 Brandon House
-
Ringatoi Matua / Design Director
Marc Woodbury
-
Ngā Kaimahi / Team Members
Juliet Barker, Nick Barratt-Boyes, Karl Frost, Jeremy Robinson, Thomas Seear-Budd, Laura Trama, Lauren Wong -
Kaitautoko / Contributors
Harrison Grierson, Dunning Thornton Consultants, e-Cubed, Mott MacDonald, RLB, Earcon, Urban Perspectives, Spencer Holmes, Stantec -
Client
RJH 149 Featherston Limited
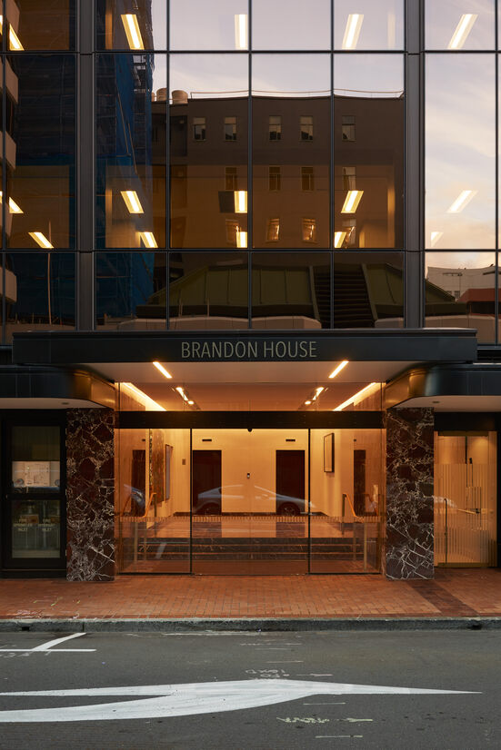
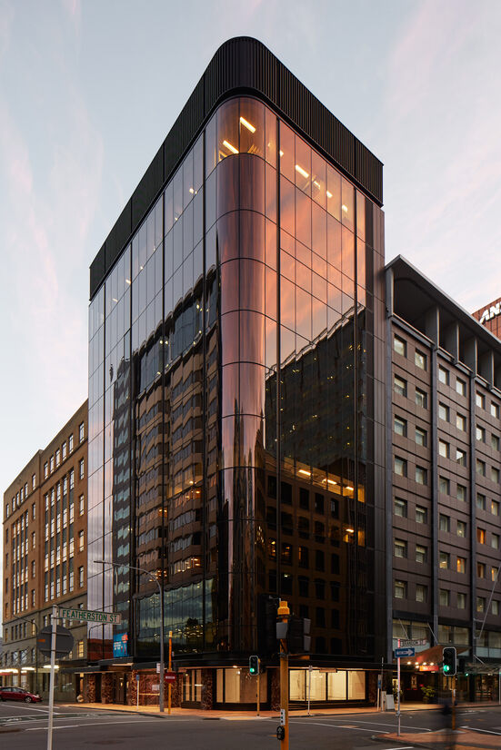
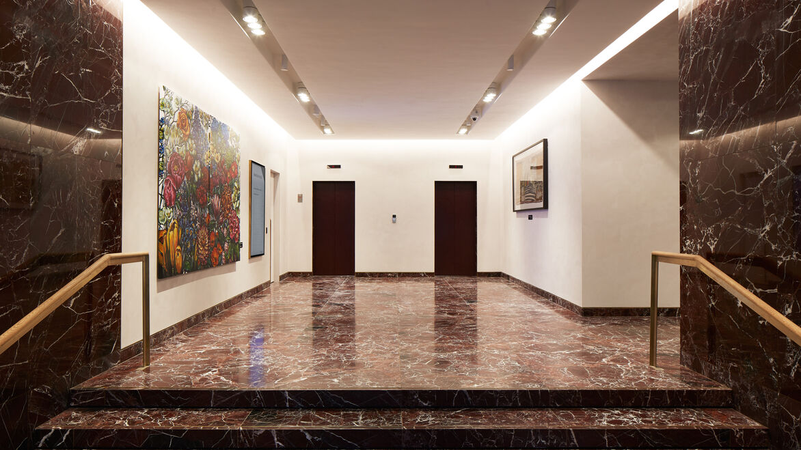
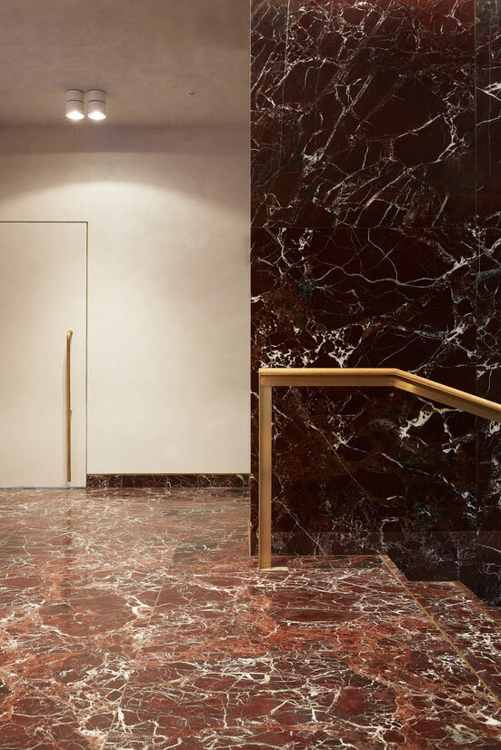
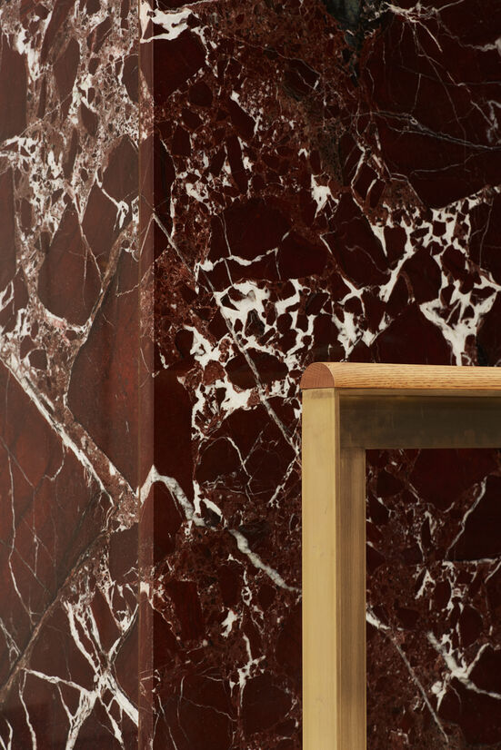
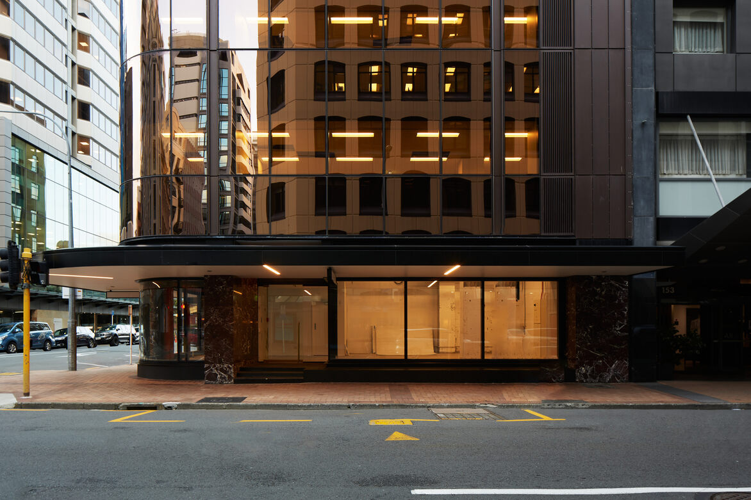
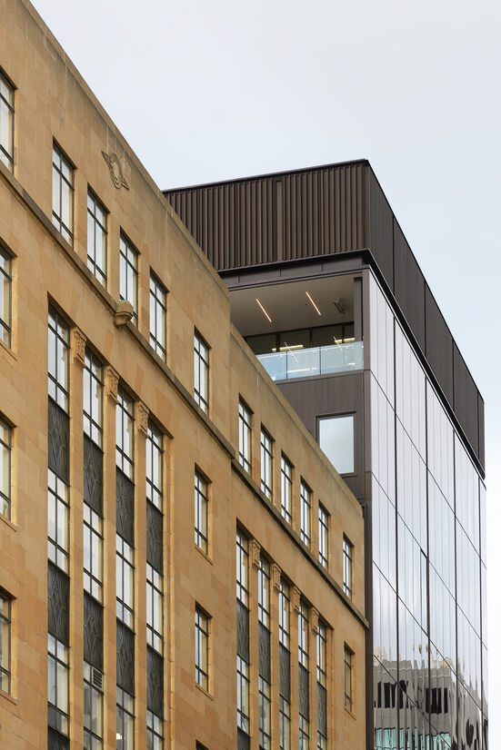
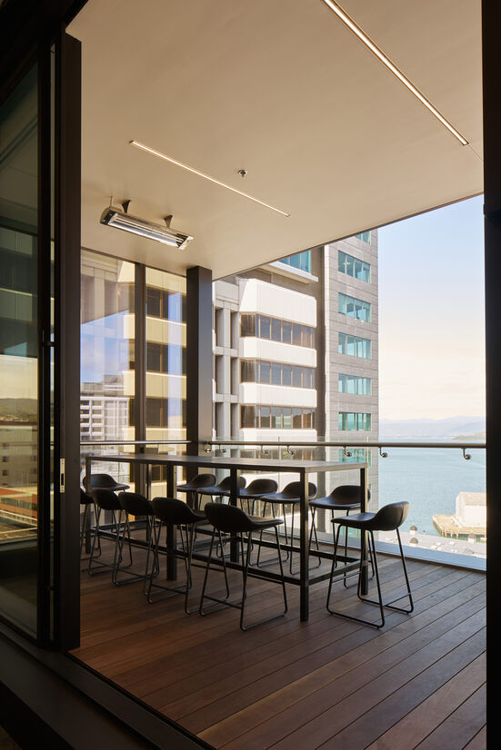
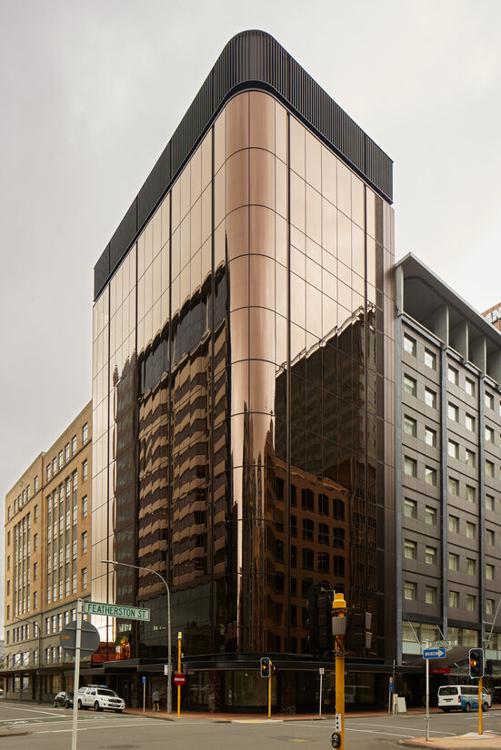
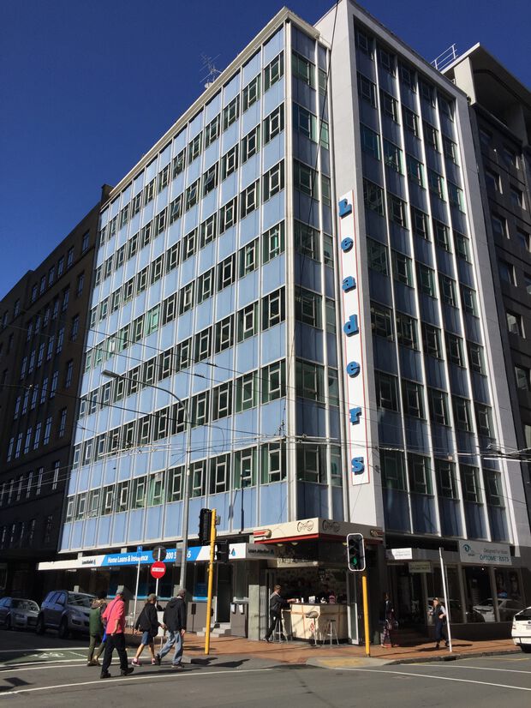
Description:
The project is a comprehensive refurbishment and seismic strengthening of an existing 1960’s concrete office building located in the heart of Wellington's CBD. The site area is relatively small at approximately 333 m2.
The building accommodates boutique office suites for commercial tenants.
Overall the client brief described a quality boutique commercial office building with a traditional approach to form, planning and materiality. The design response was to play upon the boutique nature of the development and provide a modern interpretation of the traditional brief.
Three levels were added to the existing building in low carbon mass timber increasing it from eight to eleven stories. The reduced weight of the timber addition made the three level addition feasible without compromising the strengthening of the existing concrete frame.
Tthe building has an elegant vertical proportion that is a result of its height and relatively small footprint. Overall the form has been composed with a traditional architectural strategy of ‘base, middle and top’. The materiality, design and articulation of the façade help to support the overall formal design strategy. The selected flush glazed unitized glass façade is expressed as a taught skin. Aluminium negatives within the curtainwall are aligned with the buildings structural grid give the façade articulation, help to break the planar glass surface and accentuate the building’s vertical proportion.
The smooth glass and curved corner accentuates the softness and sculptural form of the tower. The bronze glass colour is a modern interpretation of older bronze facades. The material palate of the lobby is similarly an interpretation of traditional materials and colours modernised though composition and detail.
The re-use and strengthening of the existing concrete building with the addition of three floors in timber is a fundamentally sustainable approach. In order to understand and verify this statement Masters research was undertaken with VUW to compare the refurbishment with a low carbon new build.
Other ‘typical’ sustainable initiatives were implemented generally using aspects of the Greenstar rating tool. For example the 2,464m2 of carpet tile selected for the building is certified carbon neutral resulting in the retirement of 23 metric tons of carbon dioxide.
Judge's comments:
An incredible transformation of an outdated 1960's office building. This project turns the technical challenge of a seismic upgrade into an outstanding piece of architecture that makes a stunning mark on this city corner.
An exemplar project for low carbon building this project retains and relives an existing structure with additional levels in mass timber. Masters Research with Victoria University Wellington (VUW) was undertaken to verify the outcomes in comparison with a low carbon new build.
Good bones! The team, including the client, is being congratulated for taking on the challenge of renovation rather than starting again. They have done it really well. Importantly, they have charted their journey so that those following can learn and grew the industry knowledge to make adaptive reuse the norm.