Spatial
Monk Mackenzie Architects 2 Foodstuffs North Island
-
Pou Auaha / Creative Director
Monk Mackenzie Architects
-
Ringatoi Matua / Design Directors
Hamish Monk, Dean Mackenzie
-
Ngā Kaimahi / Team Members
Sean Flanagan, Raukura Turei, Leena Kheir, Fatina Chan, Mark Craven, Nicholas Genever -
Client
Auckland Airport & Foodstuffs North Island
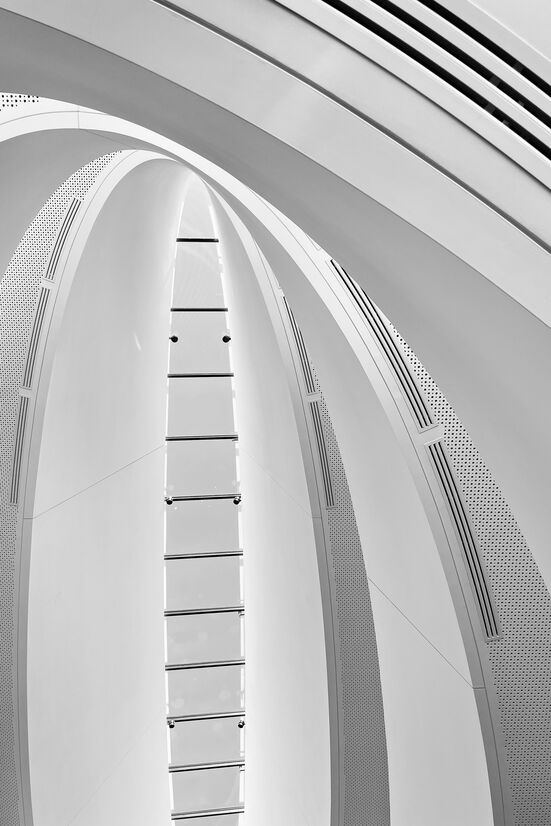
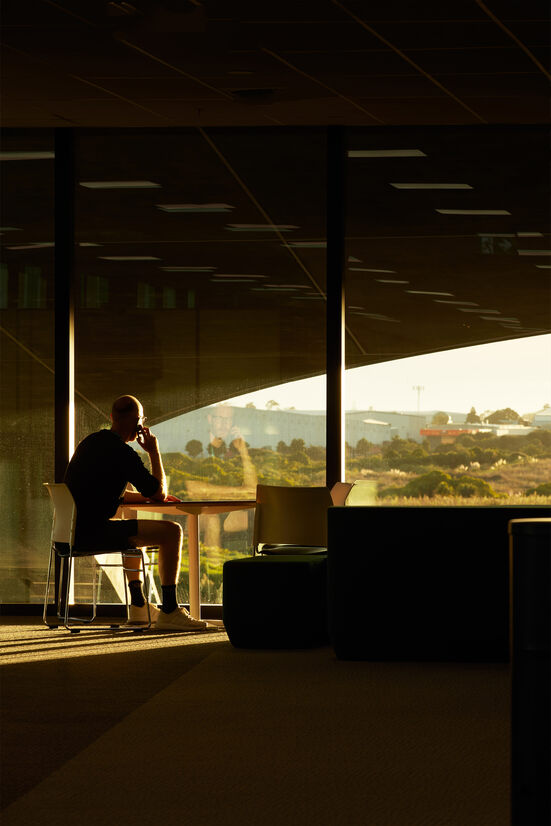
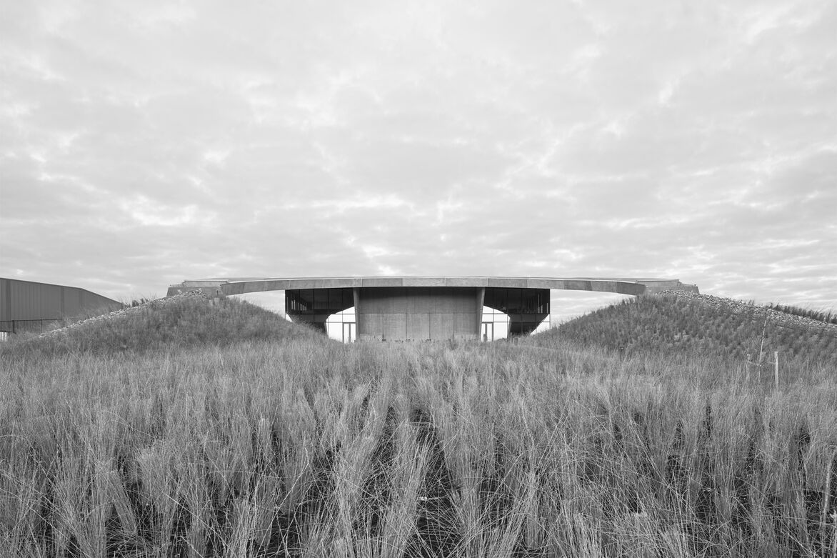
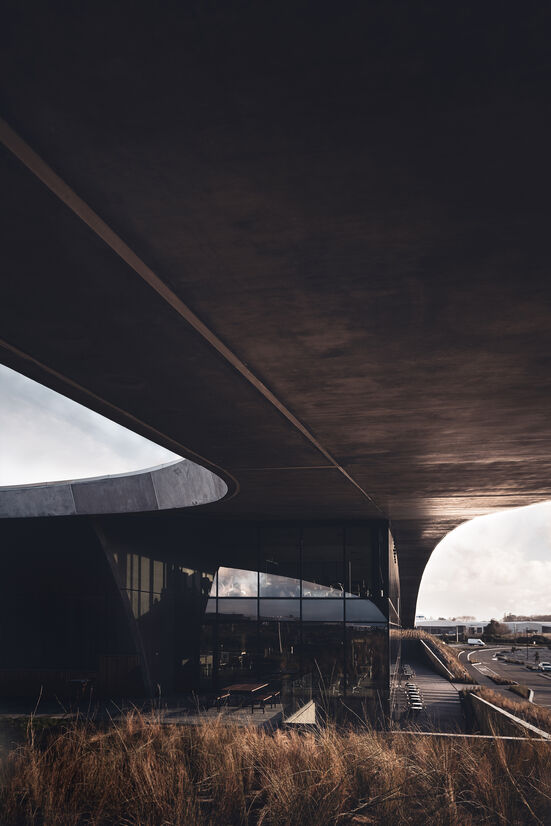
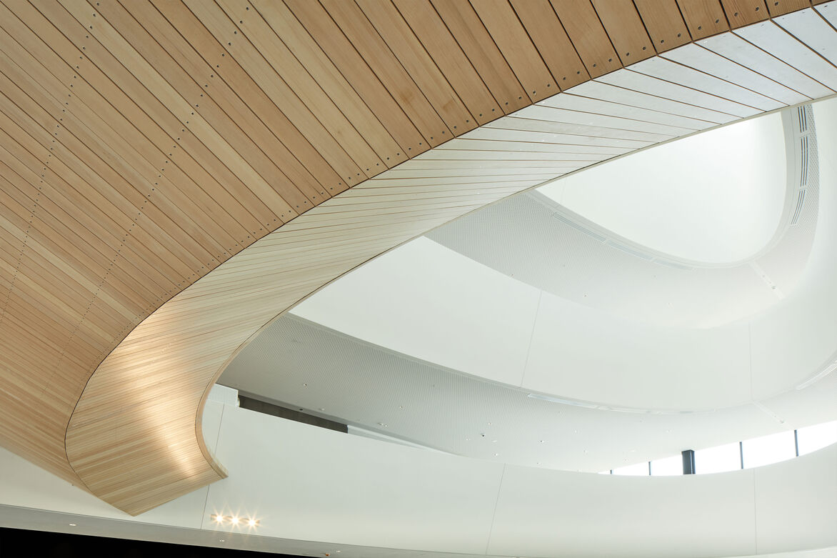
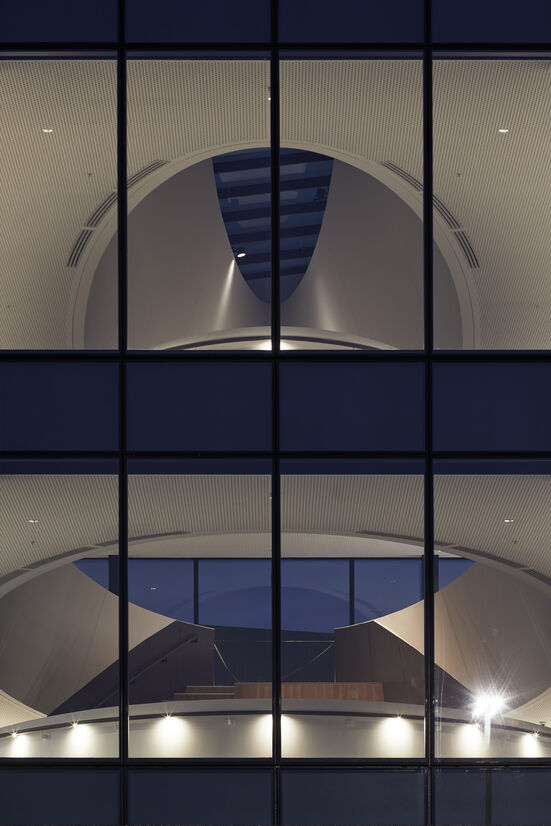
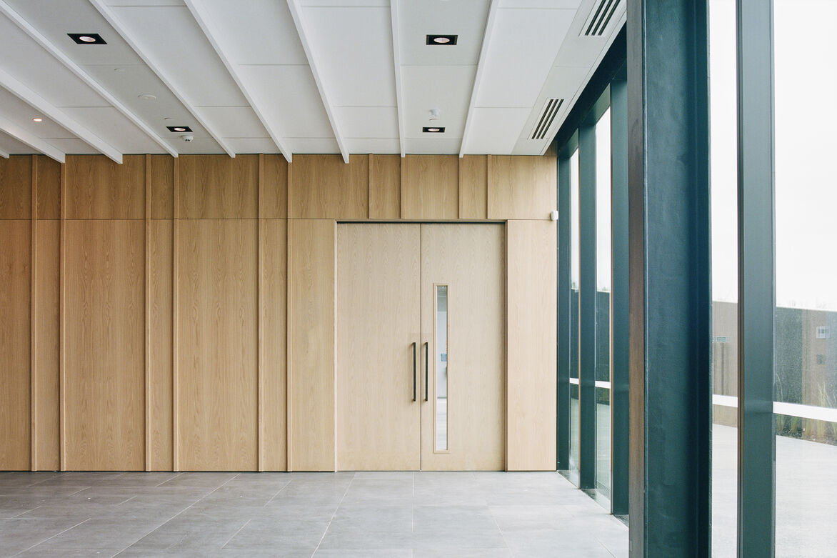
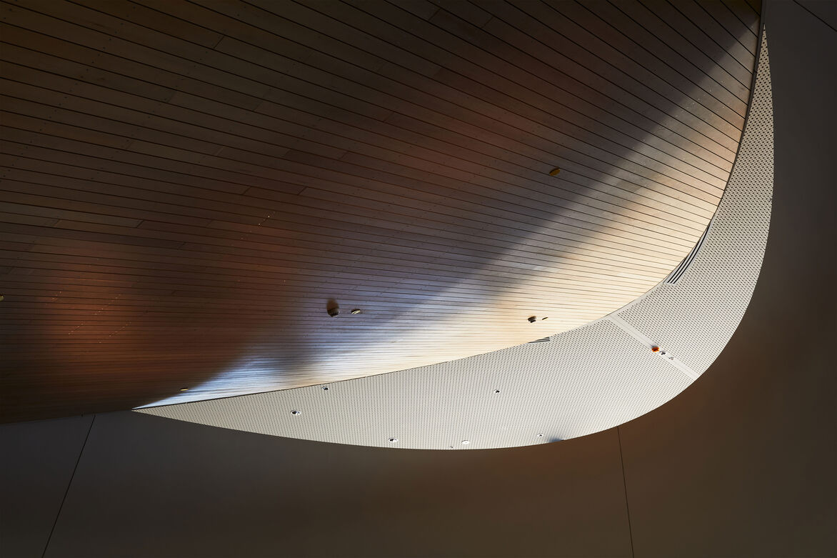
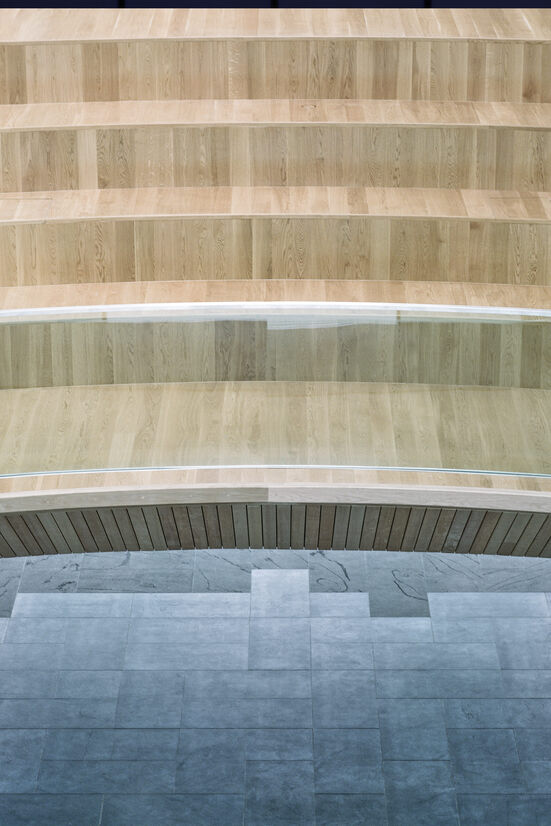
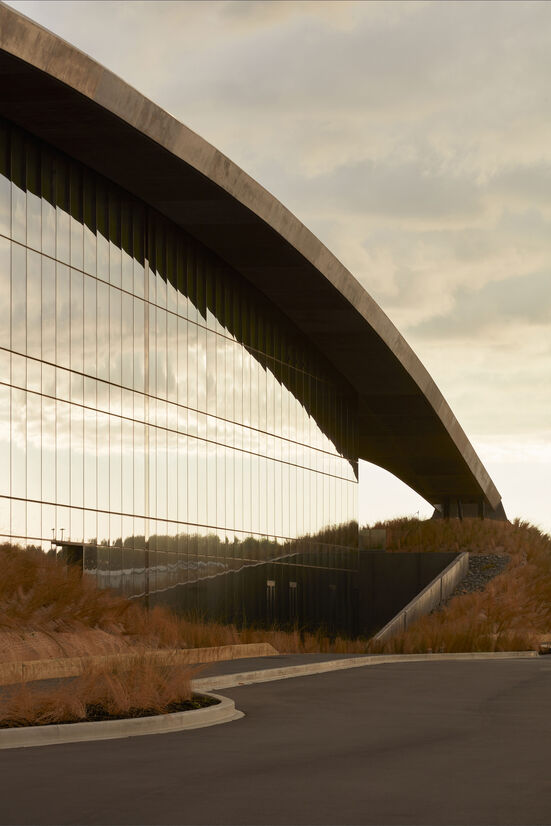
Description:
In this project the building and landscape form equal and integral counterparts of the whole. The result is a purpose-built home for one of New Zealand’s largest food suppliers, the Foodstuffs North Island head office.
The building is conceived conceptually as an elegant structure that emerges from the surrounding landscape. Constructed earth bunds at both ends of the building rise to meet a concrete roof that arcs across the building’s 100m length.
This singular gesture emphasises the co-operative grocer’s connections with the land and the movement from garden to table - a movement from the rawness of the landscape to the crafted interior. This also suggests the image of an overarching roof form uniting a co-operative organisation.
The site is located on a very charged headland in Auckland’s Manukau Harbour in close proximity to the historic Maori settlement of Ihumatao and significant archaeological reserve of Otuataua Stonefields and volcanic crater.
The volcanic stone garden mounds, kumara pits, terraces and middens here date back to the 12th century and are some of our earliest examples of food production and storage in Aotearoa, New Zealand. The later drystone walls are remnants of early settler market gardens dating back to the late 1800s.
The materiality and tones of the building and interior read as a continuum of the landscape that resonates with the local palette and histories of the site.
The coastal tones envelop the earth berms with a blanket of tussock grasses and scoria rock, while NZ basalt slabs lead you from the entry carpark into the building.
Building on a rich history of forming the land for food cultivation, the interior employs dramatic cuts and excavations to shape a central atrium.
Draped in an undulating brass mesh the elliptical atrium forms striking top-lit spaces inter-connecting the building’s floors. Light is then brought down through the heart of the building with a gesture befitting the grand scale of land art.
The open planning, centralised cores and unitised glazing all encourage an unobstructed connection by the occupants to this idyllic and culturally rich surrounding.
FSNI has achieved a 6 Greenstar rating by the NZGBC and was winner of the Property Council NZ 2021 Green Building Award.
Judge's comments:
The elegant gesture of the roof rising from the landscape hides the complexity of delivering such a large building with an ordinary use. The complex geometries have been resolved with attention to details of materials and lines within the space.
A beautifully resolved building which has references and celebrates through architectural form and material selection the surrounding whenua which is rich in the history of Māori occupation dating back to pre-European times.
An elegant and sculptural building that seems at one with the landscape. The building weaves conceptual themes of 'garden to table' with form and material references to the surrounding whenua rich in Māori history.