Spatial
Copeland Associates Architects 3 Auckland United FC Clubhouse
-
Pou Auaha / Creative Director
Barry Copeland
-
Ringatoi Matua / Design Director
Barry Copeland
-
Ngā Kaimahi / Team Members
Franklin Mwanza, Marco Duthie, Tuhiena Bhaumik, Tanya Poletayeva, Sienna Kim -
Kaitautoko / Contributors
C3 Construction, Profile Construction, Jay Cee Welding -
Client
Auckland United Football Club
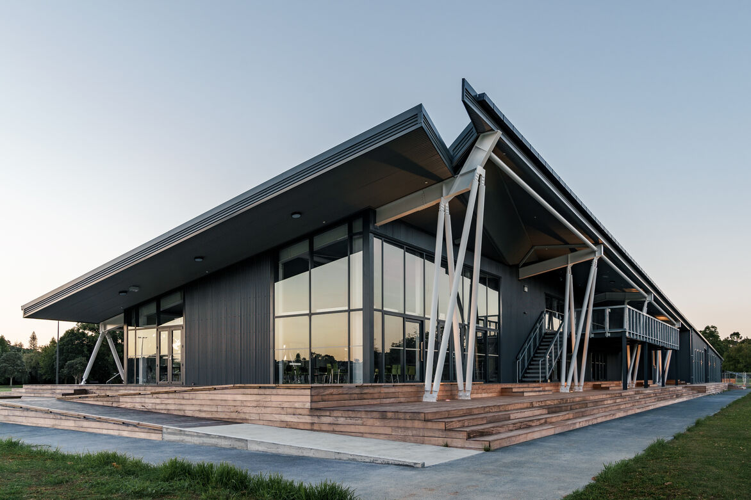
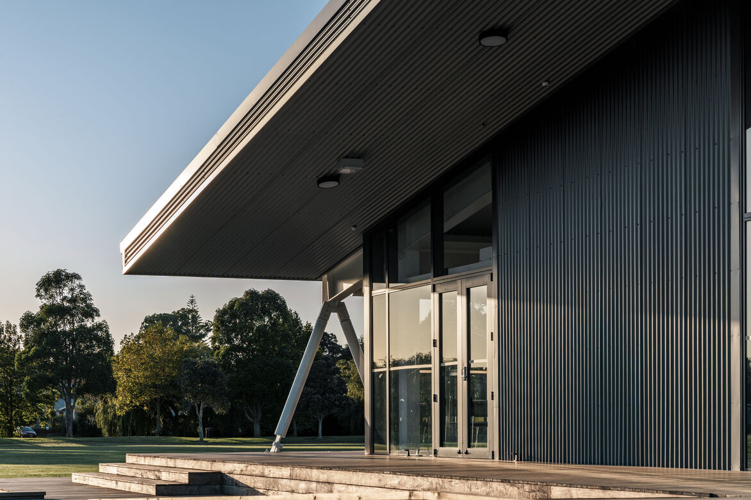
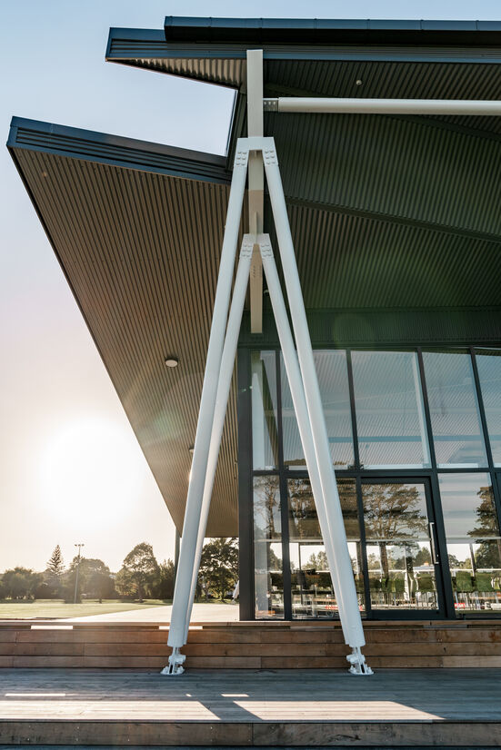
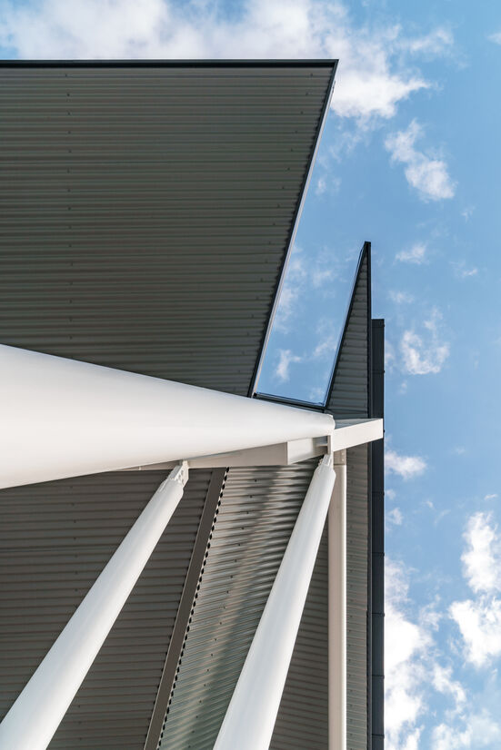
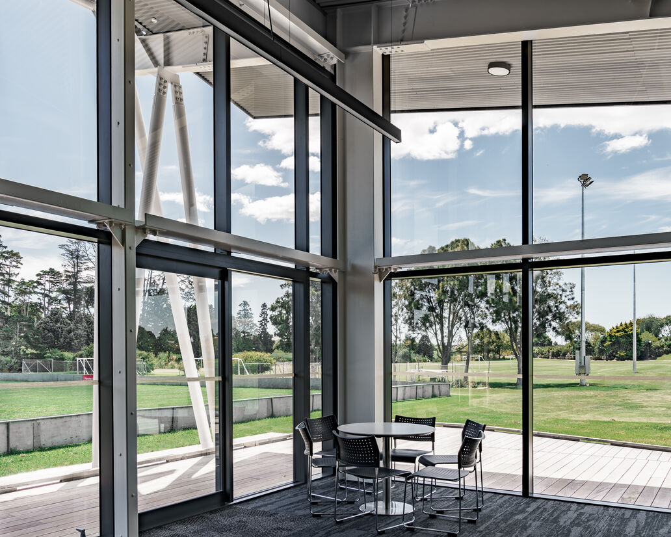
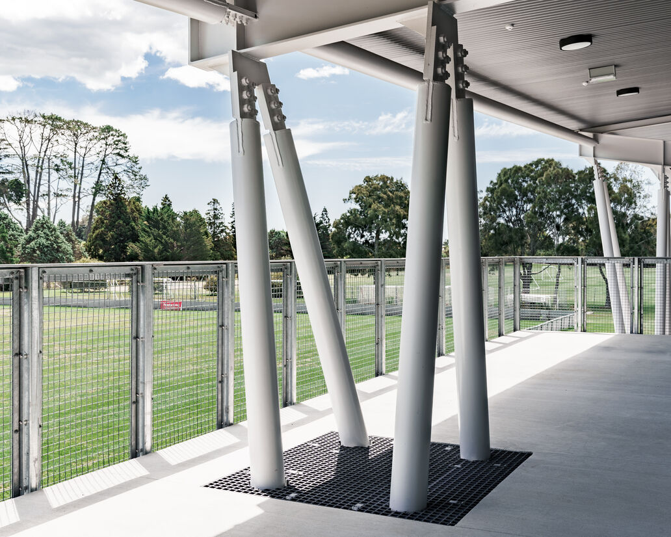
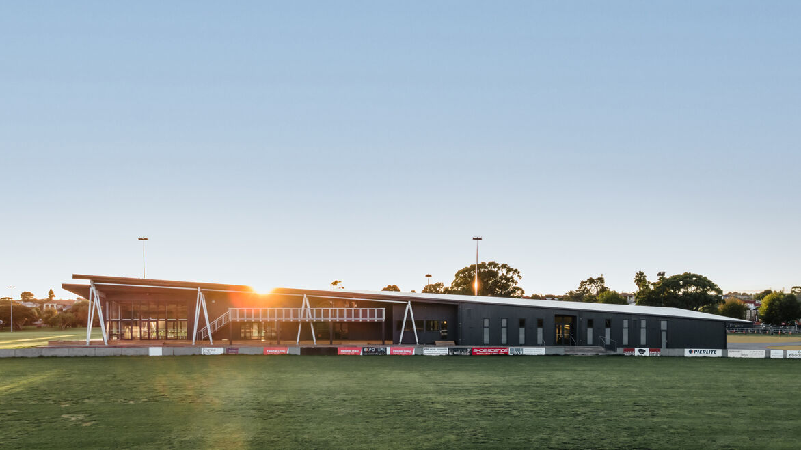
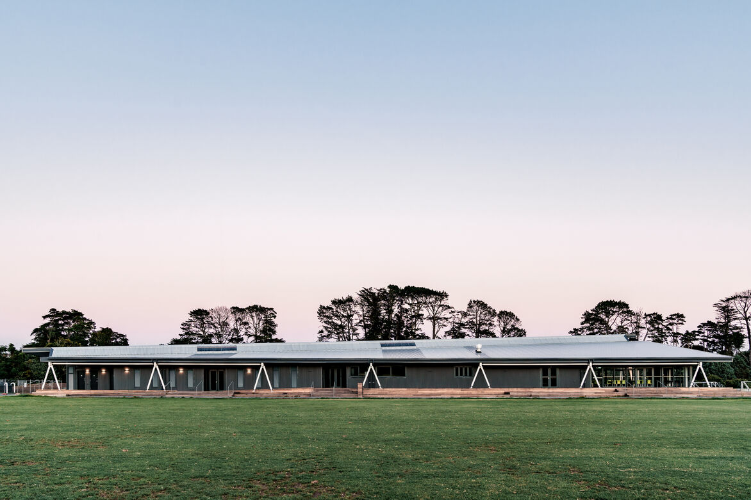
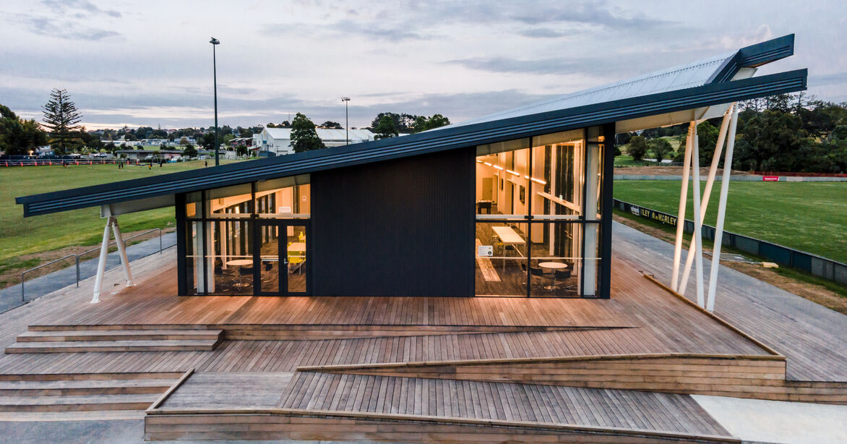
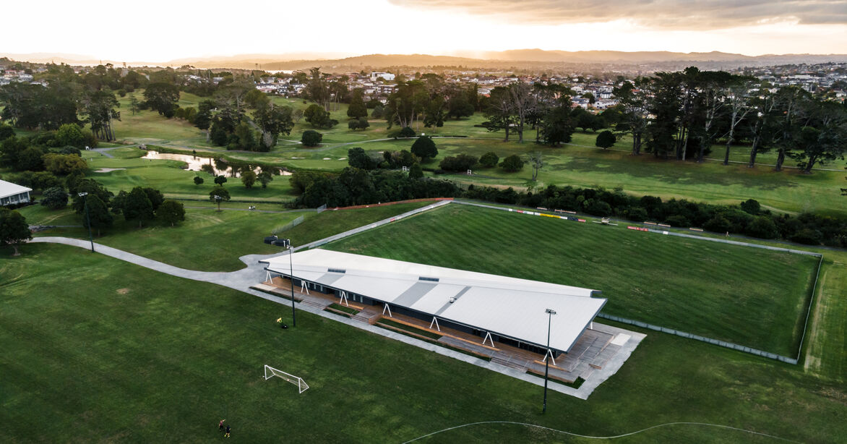
Description:
Three King United Football club has a long history with thousands of club members young, and old. Their mission was to unite the wider community and accommodate the expanding demographic and growth of the club through the provision of football for everyone. The existing clubrooms were too small and decrepit. After considerable deliberations, several schemes and a club merger, the new Auckland United FC Clubhouse came to life with the ethos of fostering a strong sense of community for visitors and members alike, as an inspirational facility for players of all ages.
The design is inspired by the notion of a leaf floating over the park and coming to rest. The form evolved in response to demanding economic and functional requirements reconciled with the wish to capture the Club’s aspirations and ethos. The sculptural roof emerges with a diagonal fold resting on a series of eleven steel pylons – representing a football team. These triangulated supports maximise permeability and access at the building edge. The new clubhouse was a key determinant in the park’s overall landscape strategy and master plan and is sited at the focal point of surrounding playing fields. The previous unkempt scrubland in this position is to be replaced by 1000m2 of trees to the north of the park.
The site had challenging conditions, sitting in a flood plain and containing weak alluvial soils down to 24m. The design approach was to touch the ground lightly and be 1m above ground and flood level. This was achieved by using timber framed walls and floors, with steel for maximised roof spans, and minimal ground disturbance. The isolation of the steel frame foundation pads from the floor optimised construction time and accelerated roof cover, while over six hundred shallow foundation pads for the floor proceeded separately underneath. The predominantly timber construction adds sustainable benefits of sequestering carbon.
The geometry responded to the club’s wish to capture and symbolise their vision for the future. Influenced by the volume and spatial requirements underneath, the dynamic form progressively shifts, as each steel frame morphs along the length of the building. Smaller volumes like changing facilities and storage areas are contained at the south, with a gradual lift to generous, double height spaces in the clubroom lounge, bar, and entertainment spaces to the north. This height allowed the integration of a viewing platform overlooking the premier field to the west.
Generous eaves are formed around all sides, connected via gentle accessible ramps, and viewing terraces to all spaces. Internal and external finishes were selected for robustness, cleanability, low-maintenance and easy repair with carefully placed fenestrations to optimise daylight, cross ventilation and reduce solar gain. Passive approaches to the building environment were adopted, including installation of rainwater retention tanks future proofed for irrigation of the premier field.