Social Good Award
Isabelle Merwood, Sonia Zhang, Jordan Williams Te Waharoa Hauora
-
Tauira / Students
Isabelle Merwood, Sonia Zhang, Jordan Williams -
Kaiako / Lecturers
Steve Reay, Cassie Khoo
-
Client
North Shore Hospital -
School
AUT Art + Design
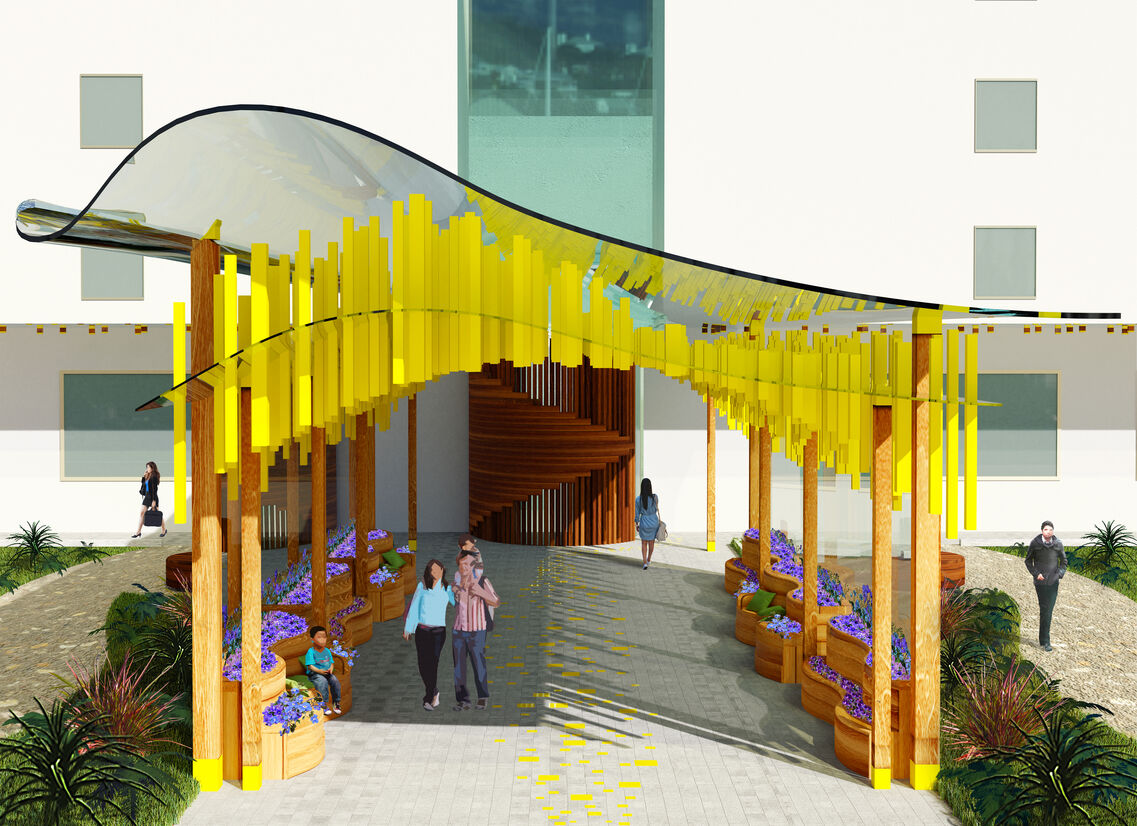
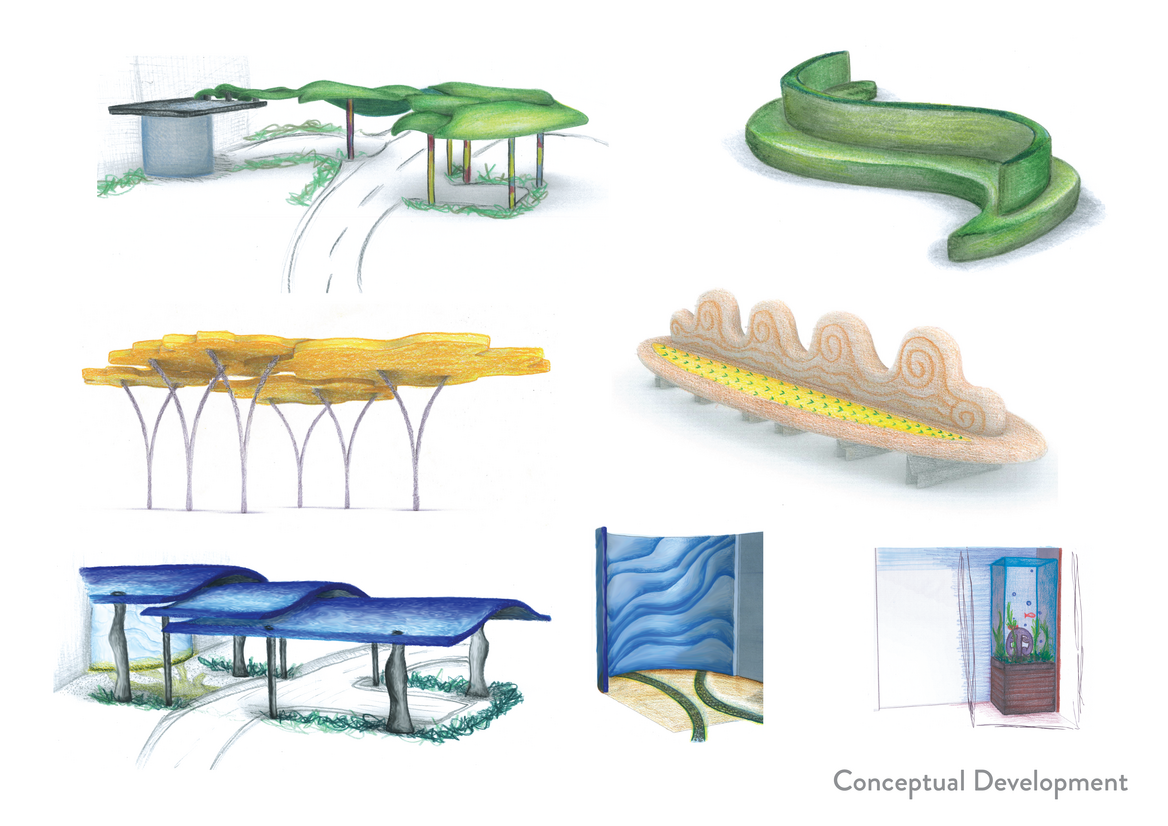
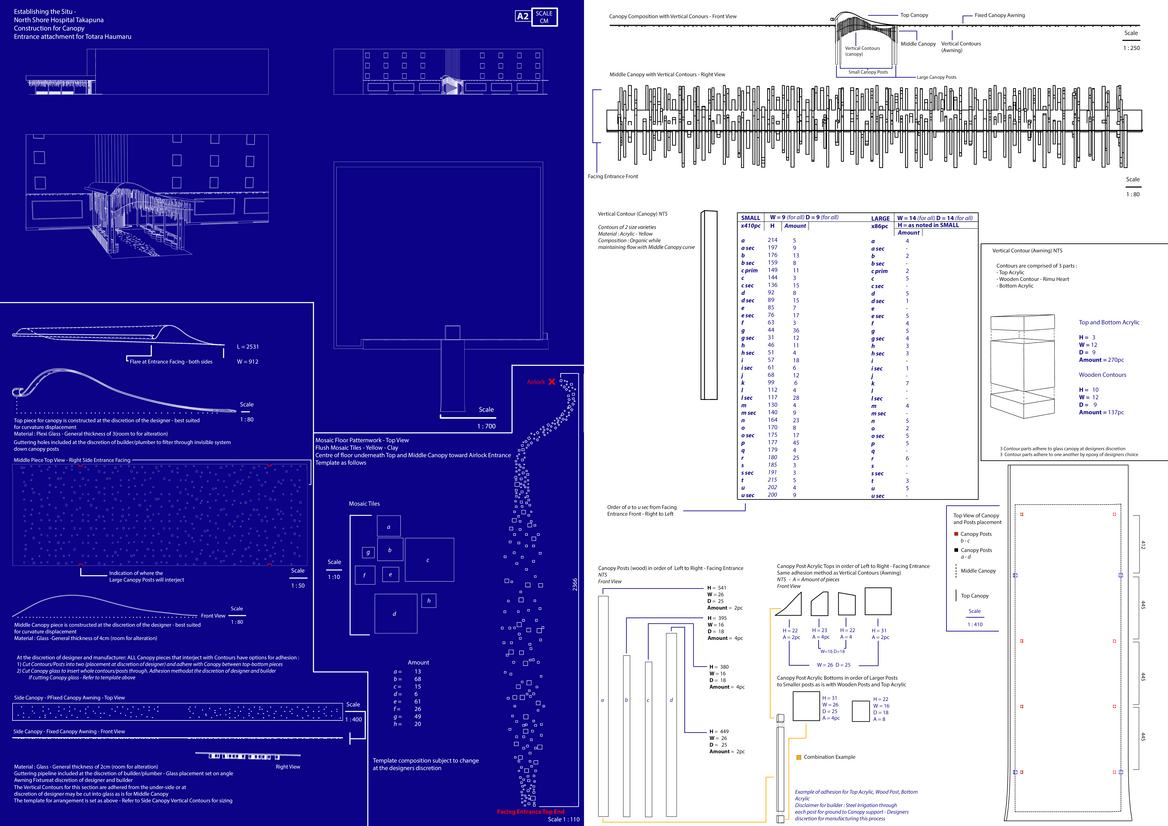

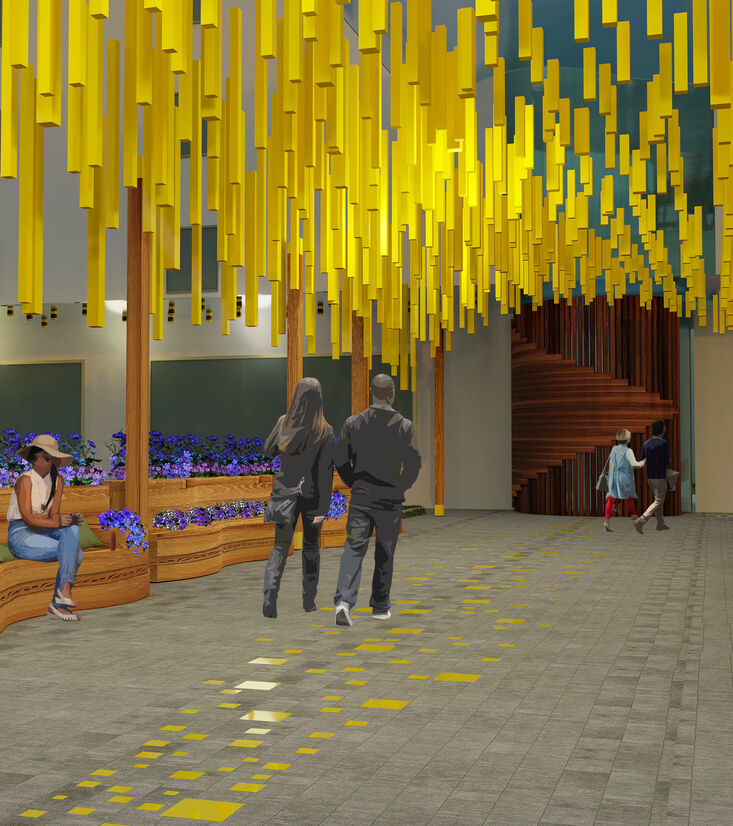
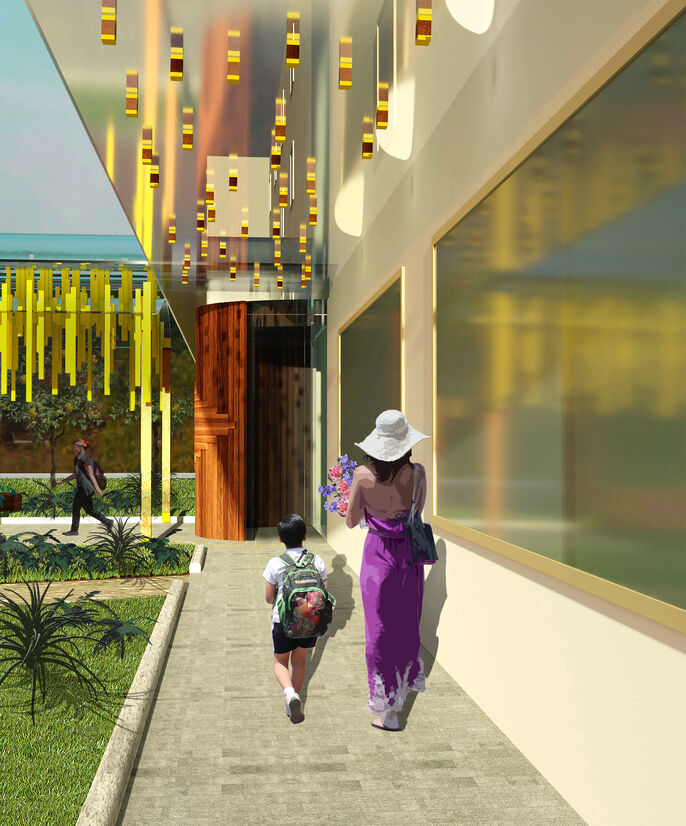

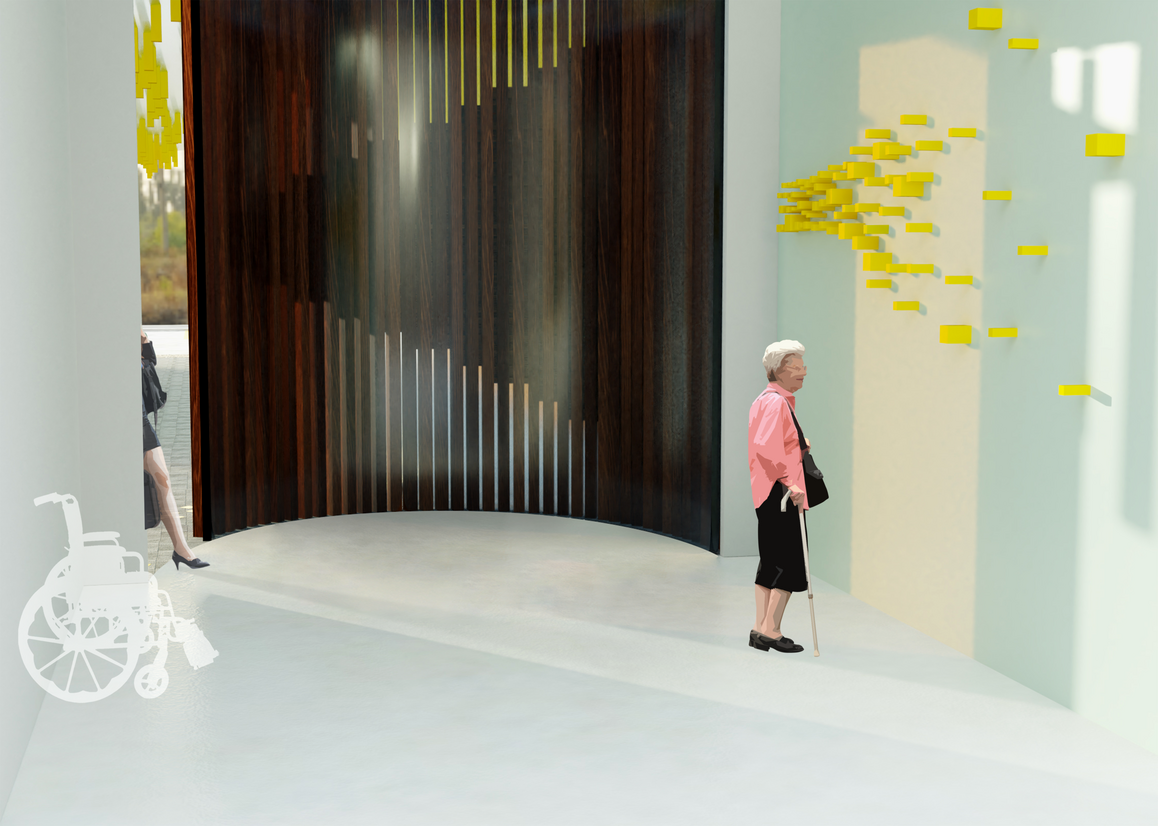
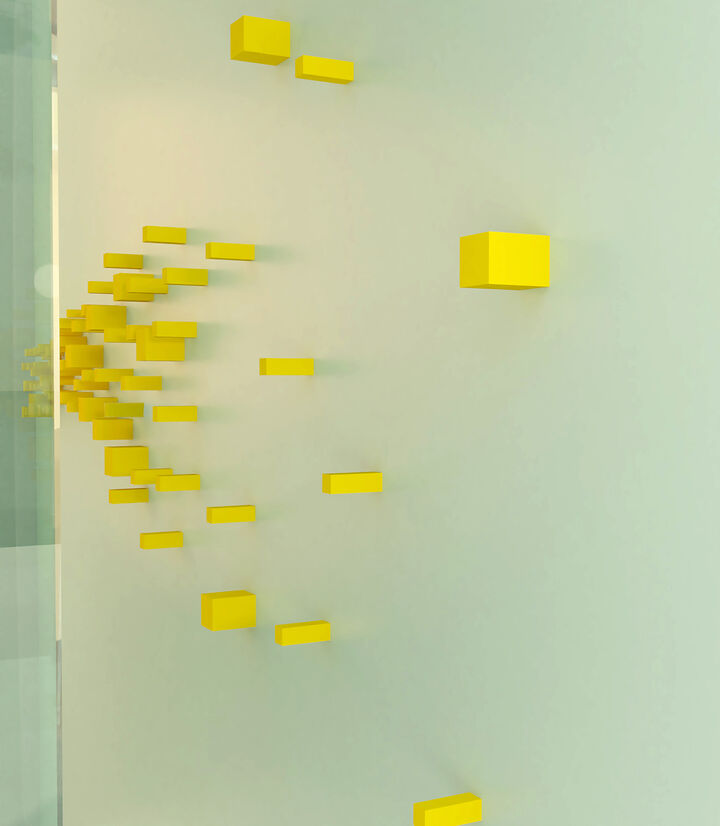
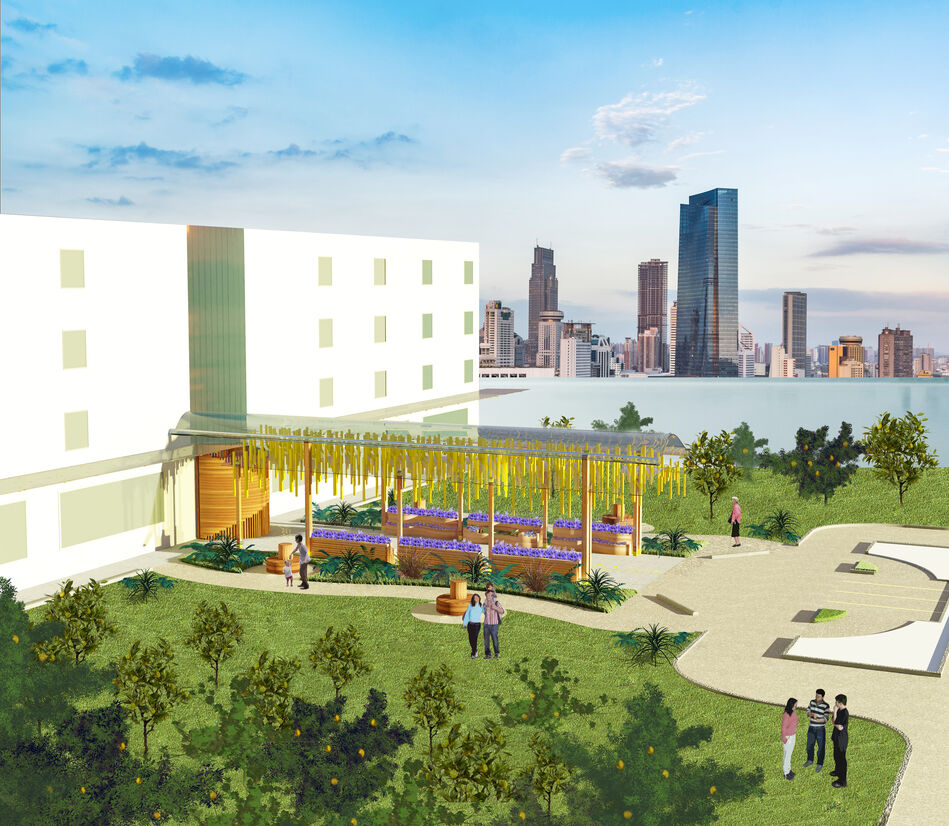
Description:
Hospital spaces seldom embrace narratives of personal wellbeing and healing – this is a missed opportunity to promote healthcare on individual and community levels. The psychological and spiritual journey of patients and whānau are essential to provide exceptional human-centred experiences.
Following a deep ethnographic immersion to better understand the needs of healthcare users, we have identified an opportunity to reframe how hospitals connect with, and support communities. Our conceptual proposal redesigns the outdoor-to-indoor transition at the front entrance of a planned building. The emphasis of our design, Te Waharoa Hauora, is to empower an individuals' intent to seek wellness.
"Te Waharoa Hauora" means "The Gateway to Wellness" and traverses three key areas — the garden, the gateway, and the entrance. The garden is informed by biophilic design principles where every aspect is an integrated of nature and architecture. The garden is also influenced by Māori values such as Te Whare Tapa Whā, alongside other multi-cultural values to put this vision of healthcare into the perspective of preexisting perceptions that realy people have about wellness. The garden spaces to the left and right of the gateway are contemporary, multi-cultural orchards consisting of plants such as citrus and flax, and open plan seating. This supports sensory engagement by the means of smell and touch, offering a calm outside of the hospital walls.
The gateway is the primary passageway to the front entrance. The curvilinear theme with organic geometry compassionately amplifies the strength in a patient's independence as they embark on their healthcare journeys. The dominant use of yellow communicates a "beacon of care" approach to wellbeing. These elements are reflected in the canopy contours, as well as the mosaic tiling being a part of the wayfinding experience. The gateway seating incorporates an assortment of blue and purple flowers as a nod to the spiritual palette of Reiki Healing. The materiality and biophilic design integrated throughout the space brings gravity to the emotional experience of pursuing independent wellness.
Lastly, people will arrive at the front entrance to the building. The exterior of the airlock consists of wooden contours that are positioned to accomodate privacy, as well as intuitive directory. The airlock space is open, providing the requisite space necessary for disability services and other facilities. A sculptural installation represents the congregation of patients, whānau, and staff as they come together before continuing on their own healthcare journeys.
This proposal challenges those who design and facilitate healthcare spaces to better empathise with people who come together in the name of better health and wellness. Te Waharoa Hauora is a reimagined approach for how hospital environments might better support the growth of wellbeing in our communities.