Product
Te Kāhui Toi 3 Te Wairere
-
Pou Auaha / Creative Director
Te Kahui Toi
-
Ringatoi Matua / Design Director
Te Kahui Toi
-
Ngā Kaimahi / Team Members
Kura Puke, Stuart Foster -
Kaitautoko / Contributors
Amy Sio-Atoa, Angela Kilford, Oroqi Ltd, Te Kahui Toi whanau whanui, Toi Rauwharangi whanau, Te Matahiapo, Billy Tait, Ari Stevenson, Nick Mouat, Megan Tamati-Quennell, Tom Westlake -
Client
Te Rau Karamu, Puke Ahu, Massey University
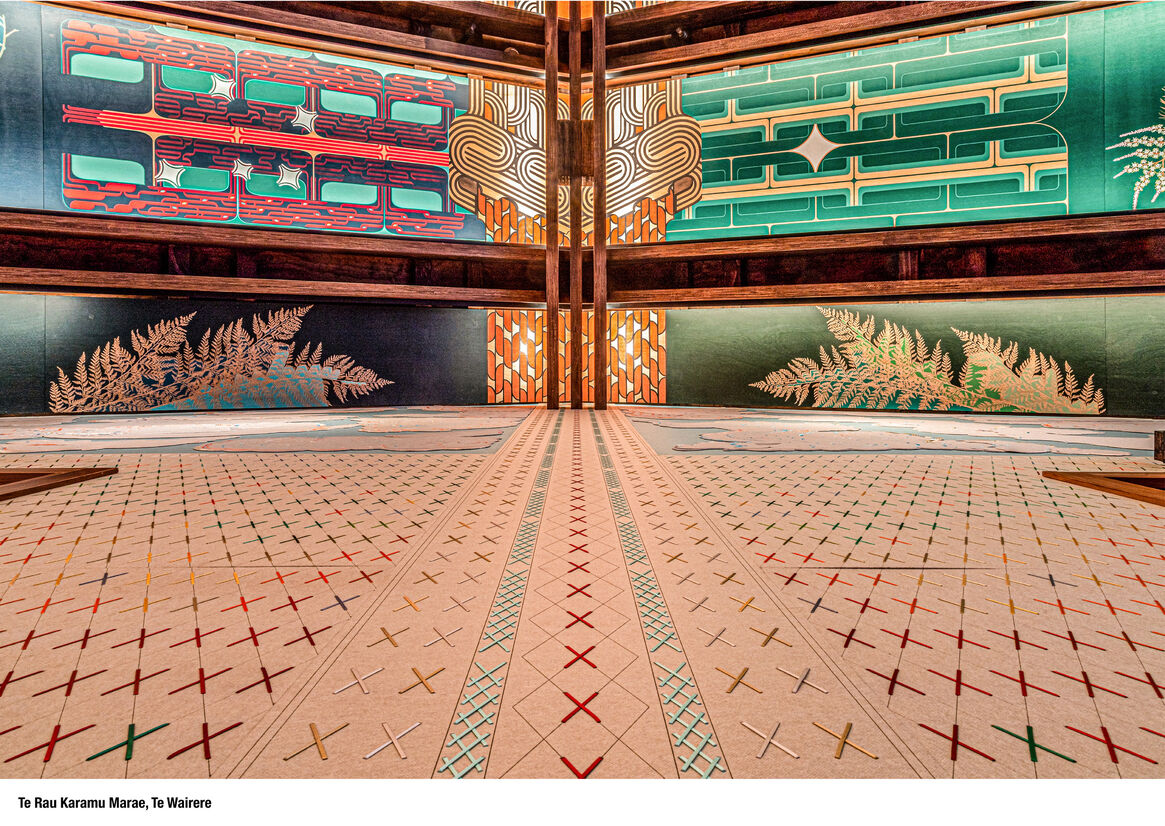
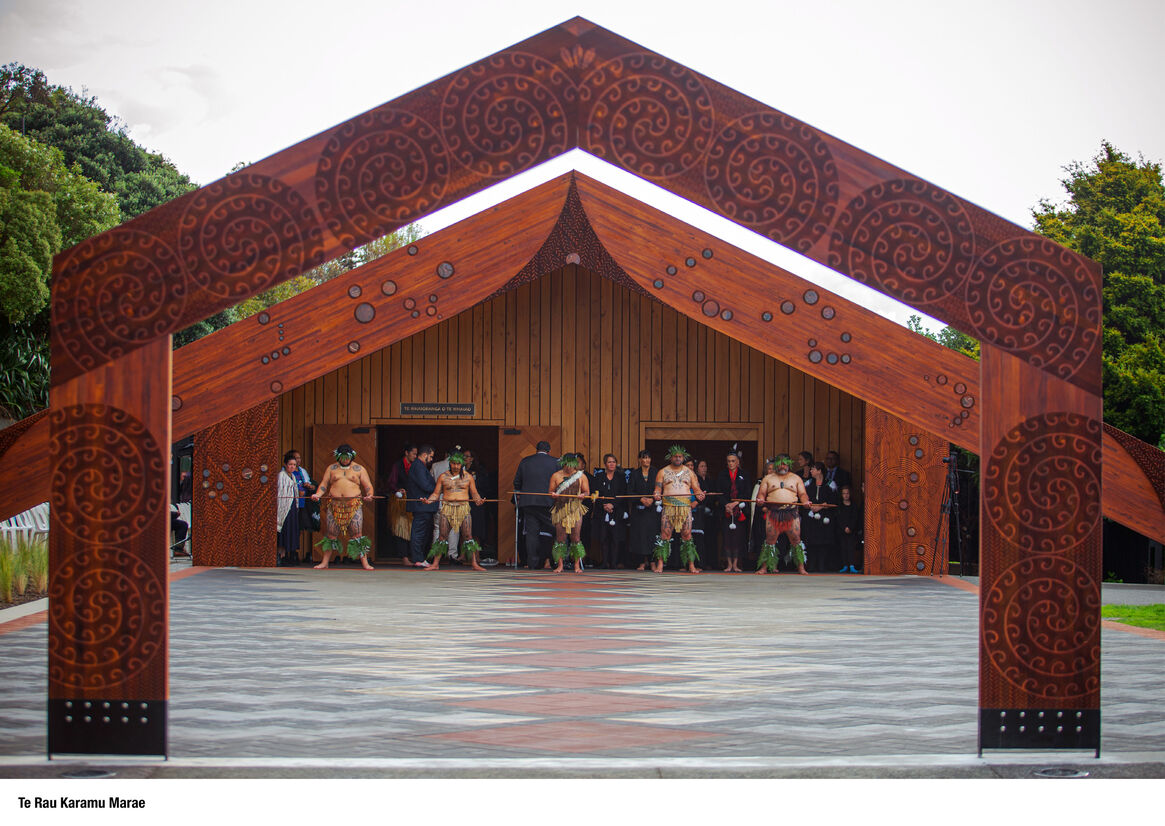
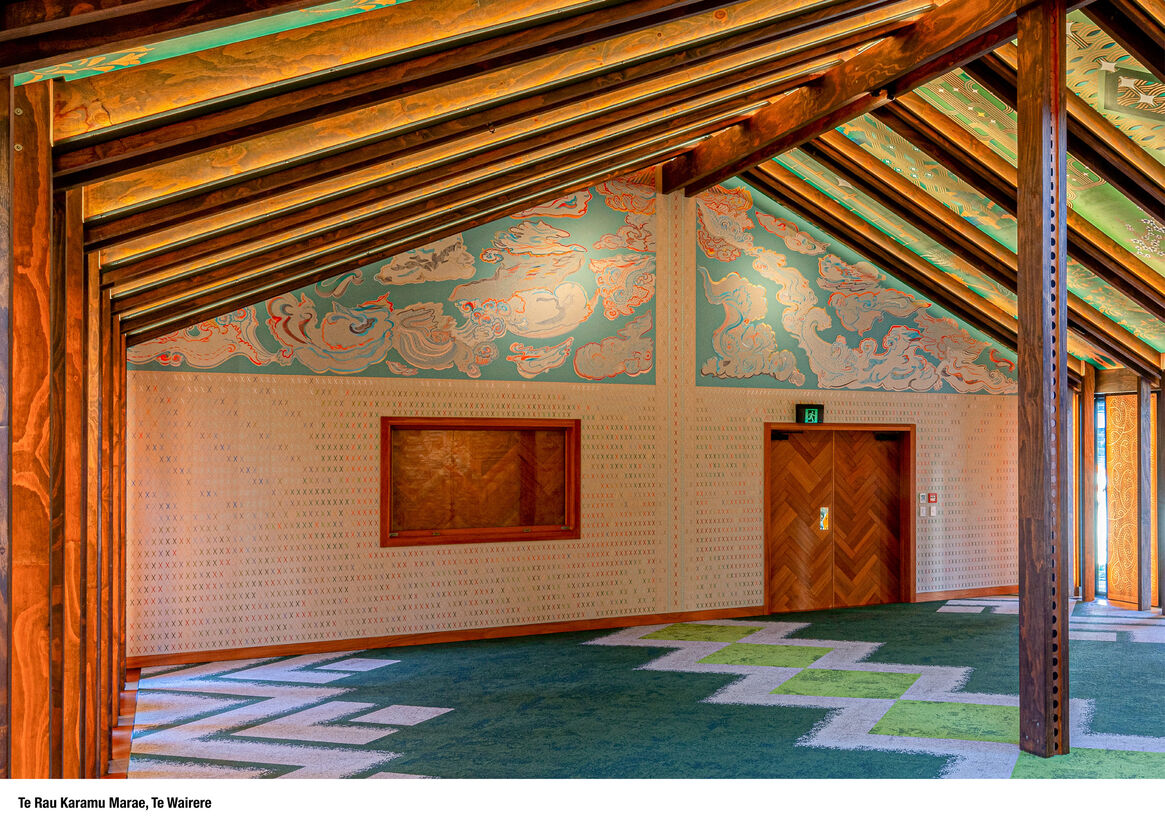
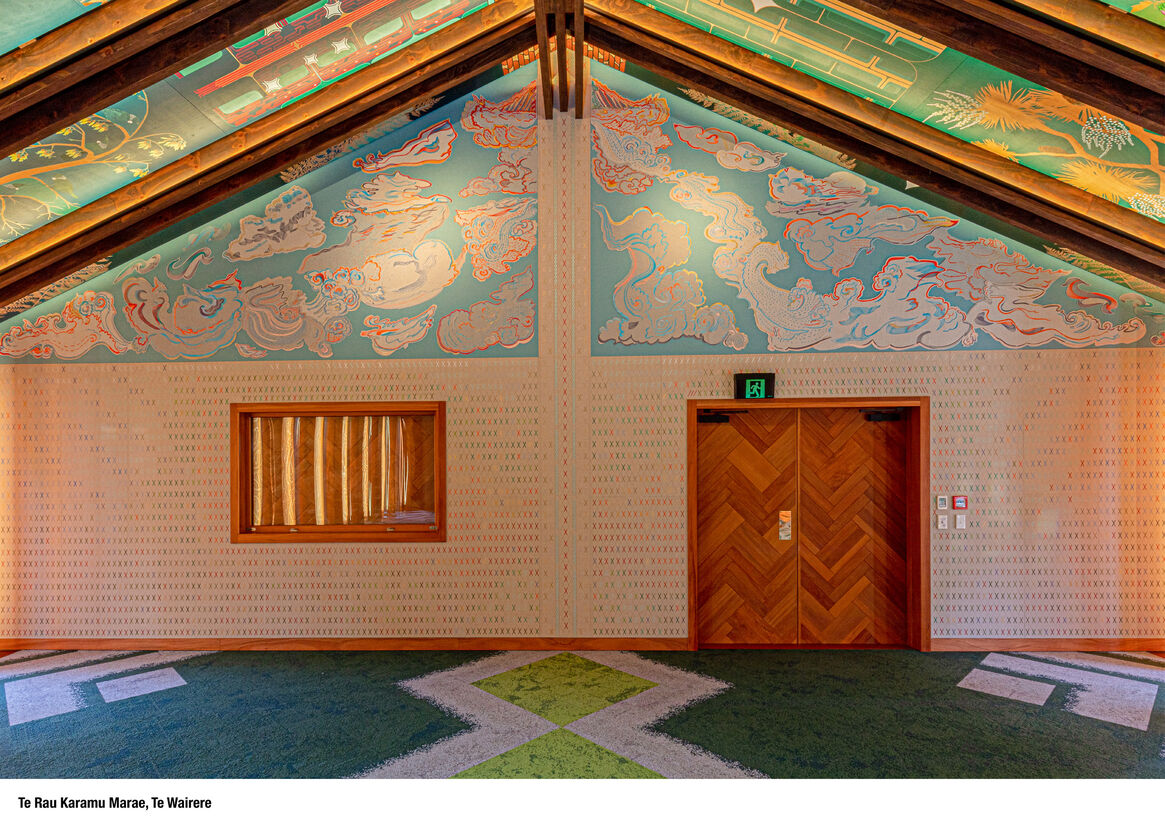
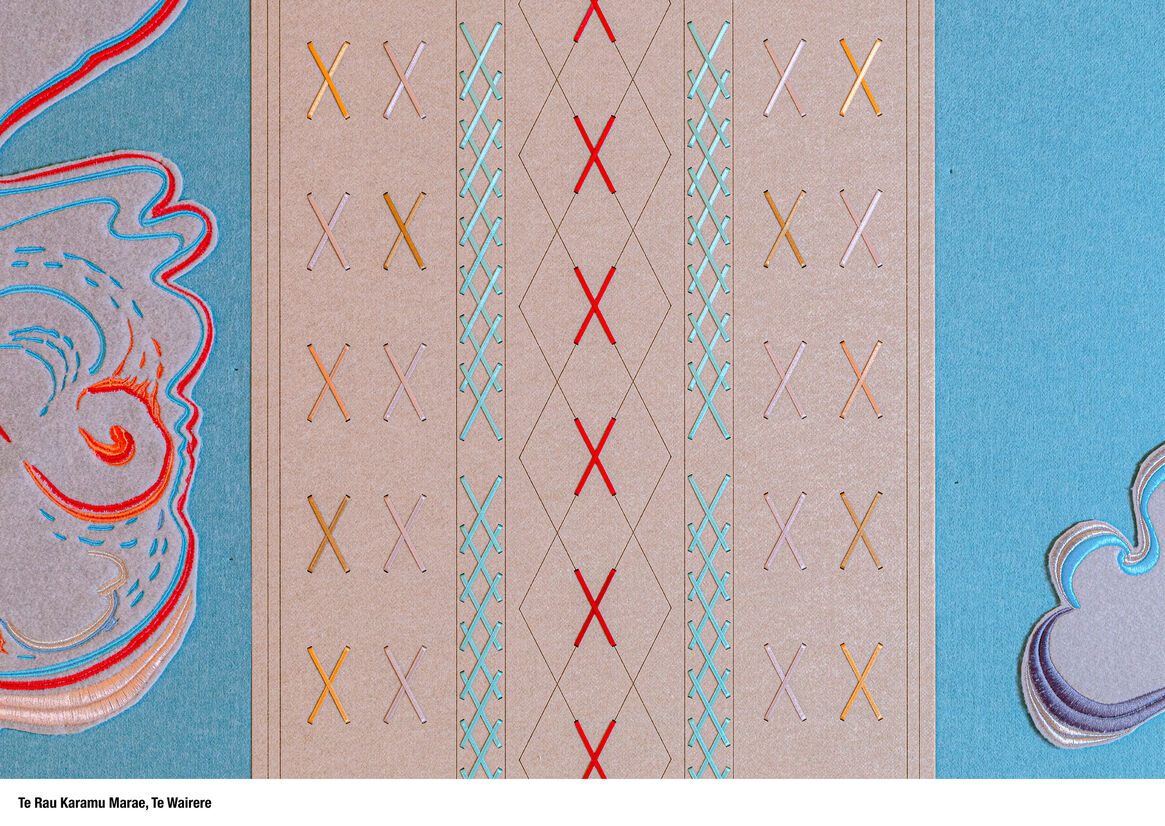
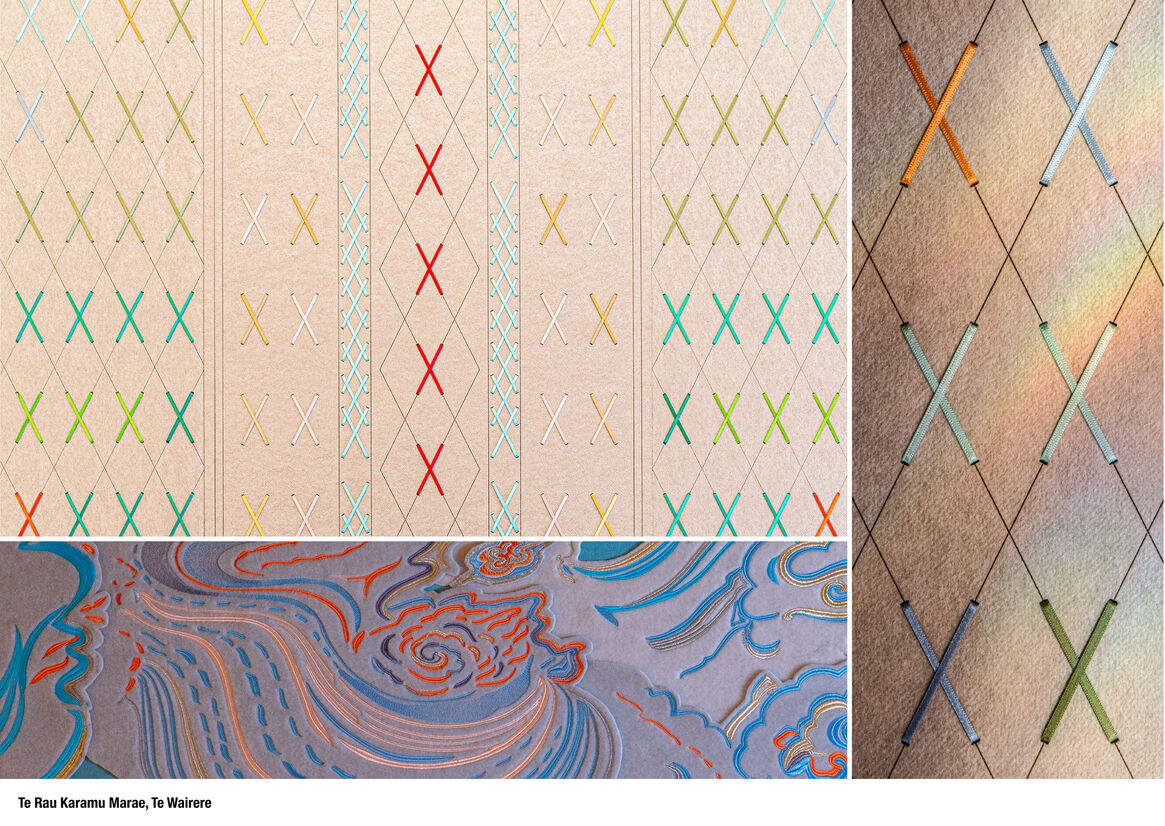
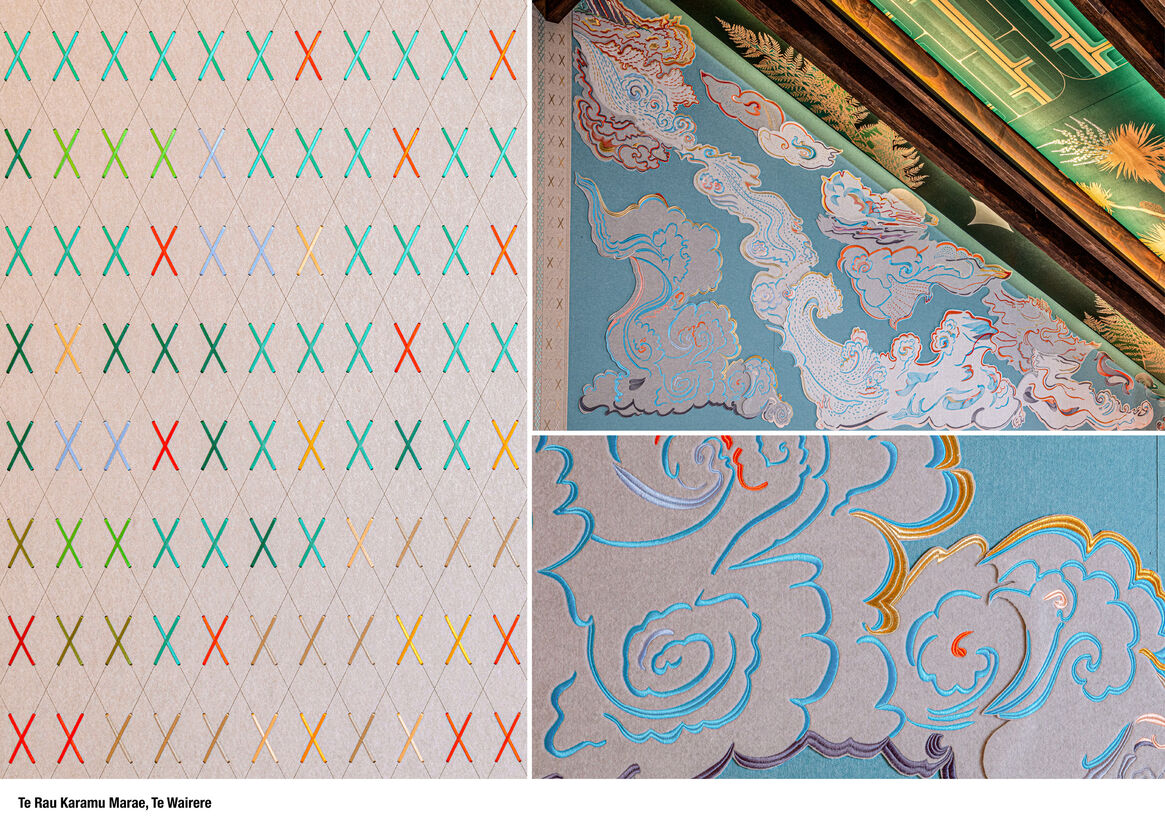
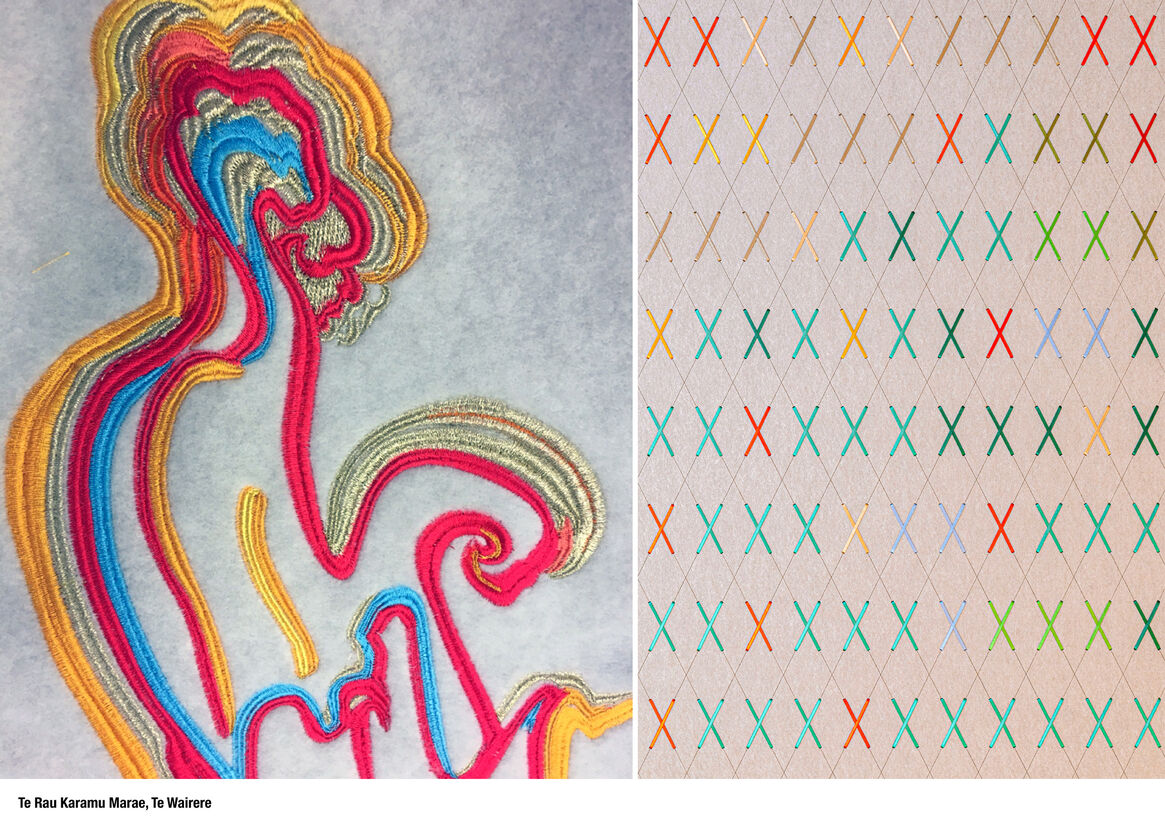
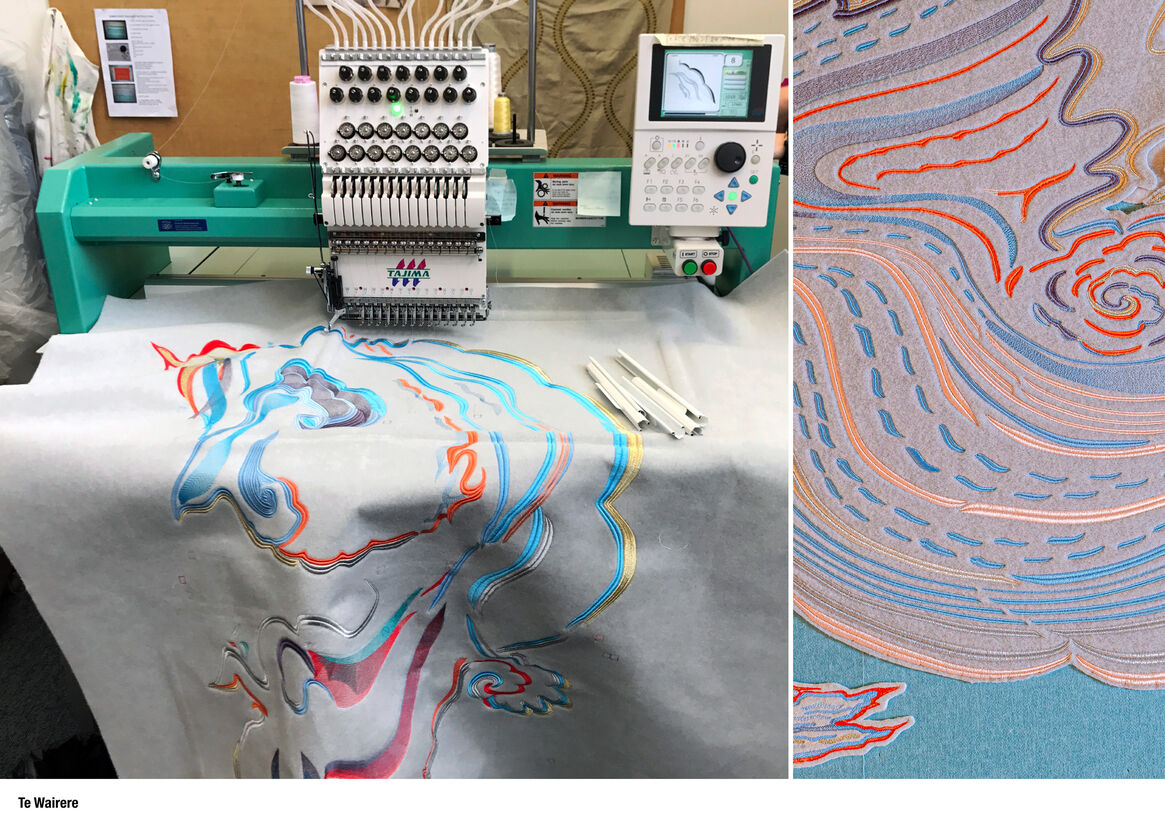
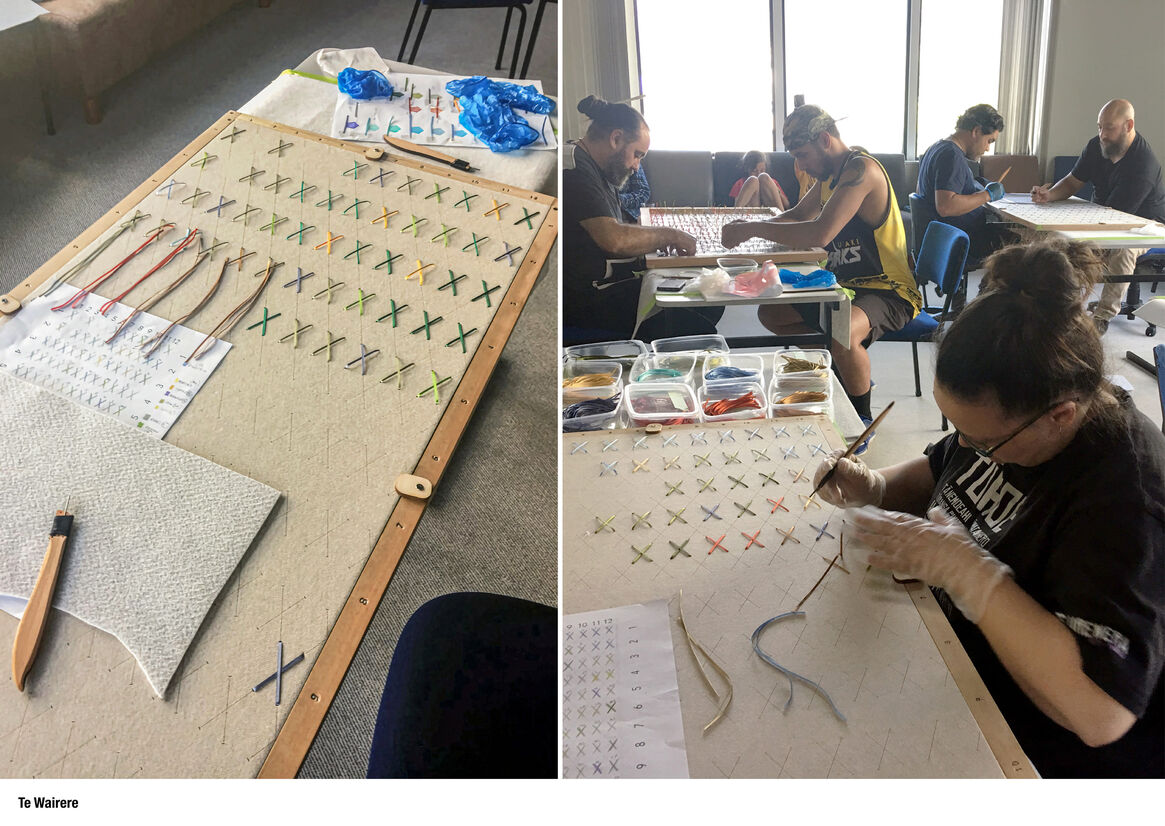
Description:
Te Rau Karamu Marae opened on Massey University’s Pukeahu Campus in Te Whanganui-a-Tara, 27 March 2021.
The design of the wharenui ‘Te Whaioranga o Te Whaiao’ relates to a defined area within Te Waonui (the great forest) and focused to the roles of atua such as Tane Whakapiripiri and Hinewaonui in the creation of Te Rākau Tipua - the cosmic tree. This speaks of the connections to all things, that may be experienced by all of those who enter under its canopy and into its embrace. The wharenui is the space of wānanga, of sanctuary and coming together.
The different aspects of the interior wharenui toi-whakairo (artwork) speak to the forest’s relationships to all things found there; birds, insects, light as fire, sun, moon, stars, the cosmos, genealogically linked to wāhine/tāne atua, bring us back to our sense of belonging here in Te Ao Mārama - the world of light.
The wharenui interior front wall features textile design, with the toi-whakairo representing the phases of the cyclical path of Te Rā-ngī-nui, from sunrise to sunset. This work spanning east to west, visually tracks from a space of renewal, rising energies, of discovery, to the sun’s ascent to the midday pinnacle, through to the west to complete a time of review, rest, an ending. The wall and its work both speak to and reflect the roles of wāhine atua who connect us to these life forces.
The use of Autex cube panels provides an acoustic solution and a cushioning effect for the front wall of the south-facing wharenui, next to busy thoroughfare and active communal hubs. For the interior wall the Autex properties communicate a privacy, proximity and as a protective skin to the south wall, housing the entry doorways and front window.
The Autex also functions as an artistic medium. The tukutuku of the lower half of the wall features 32 panels cut from Cube, finely machined slots and surface-etched. The ribbon-lashed patterns were completed through three community wānanga, to create a pixelated kea visualised as landing or taking flight. The pou defines the central vertical zone, spanning floor to apex, providing symmetry and continuity to the entire wall, with a design expressing the flows of energies-waters. The tukutuku is crisp, clean-cut and warm.
The top half of the wall features digitally embroidered Vertiface, in a skyscape featuring numerous cloud, rain, air current entities. The forms, textiles, and colour refer to aspects of the transformative prophetic arts revealed from the 1860’s, such as hand-stitched flags through to the embroidery by wāhine in the early mission stations.
The Vertiface overlaid onto the Cube, creates a seamless feel. The stitching provides movement, depth and vibrancy across the wall — which speaks of tactility, customs and presence. The front wall in its entirety can be considered a large tapestry, embroidery and tukutuku.
The key innovation is that tikanga and mātauranga imbued all aspects of this work, the textile’s genealogical connections, materials, making process, techniques and regard, which, within this whare, is now taonga.
Judge's comments:
Stunning! From the rigorous culturally based creative process to the level of innovation, quality of craft and narrative achieved through textiles, this outstanding work is impactful beyond its humble footprint.