Product
RTA Studio Living House
-
Pou Auaha / Creative Director
RTA Studio -
Pou Rautaki / Strategic Lead
RTA Studio -
Pou Taketake / Cultural Lead
RTA Studio
-
Ringatoi Matua / Design Director
RTA Studio -
Kaituhi Matua / Copywriter Lead
RTA Studio
-
Ngā Kaimahi / Team Member
RTA Studio -
Kaitautoko / Contributors
Fisher & Paykel Home Solutions, Red Stag TimberLab, Metalcraft Roofing, Architectural Profilers Limited APL, The Lever Room, Alt Group
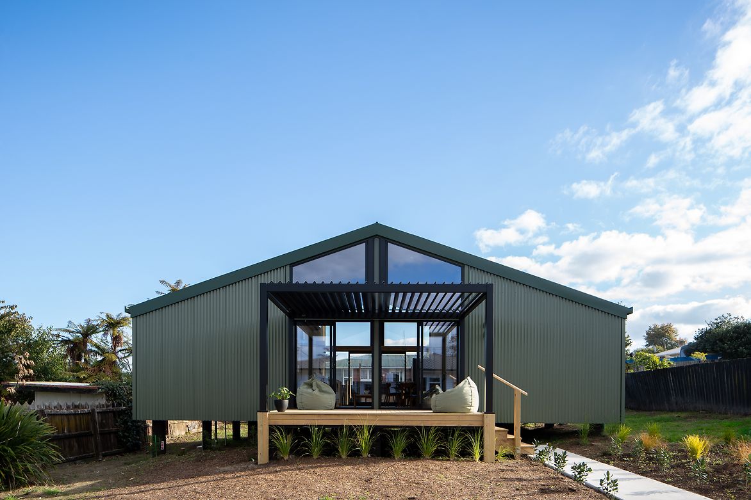
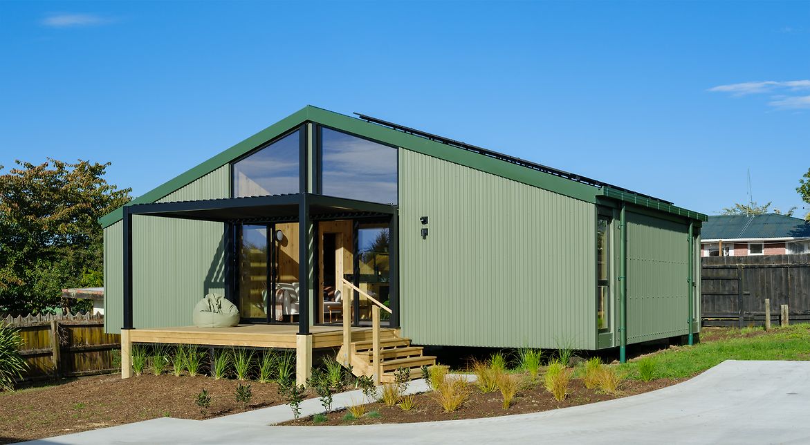
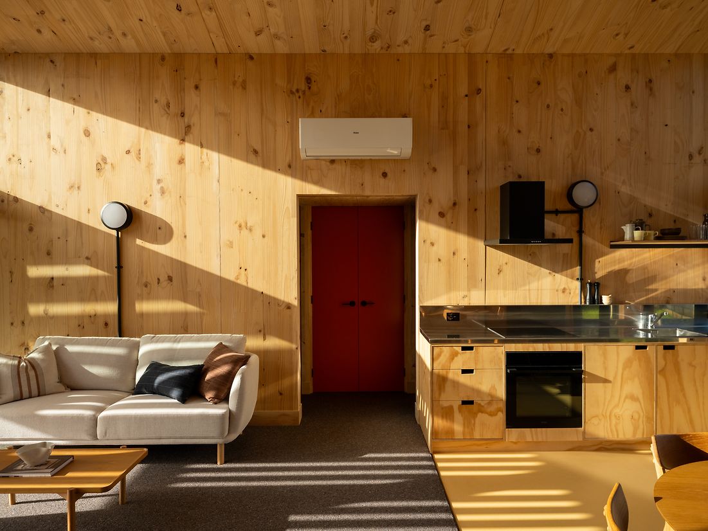
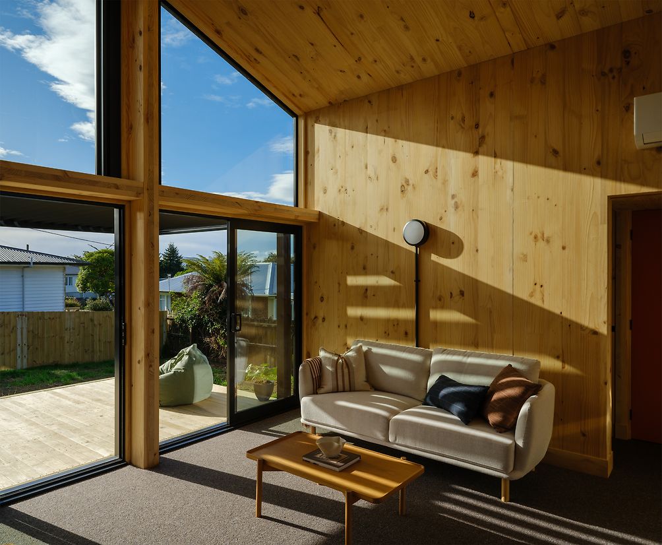
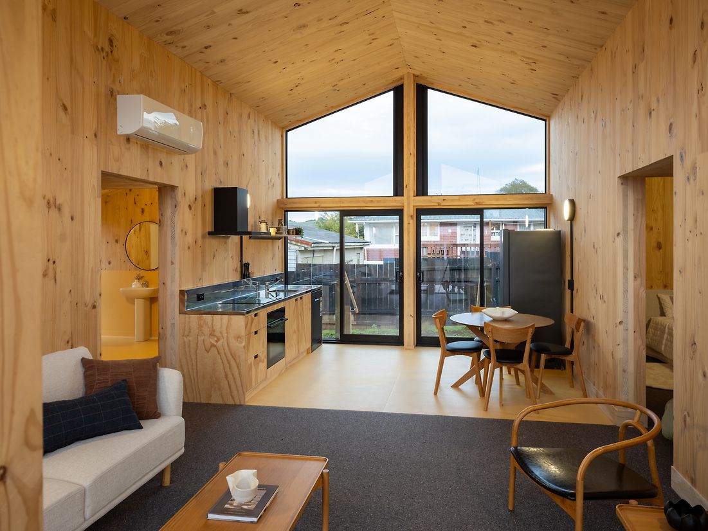
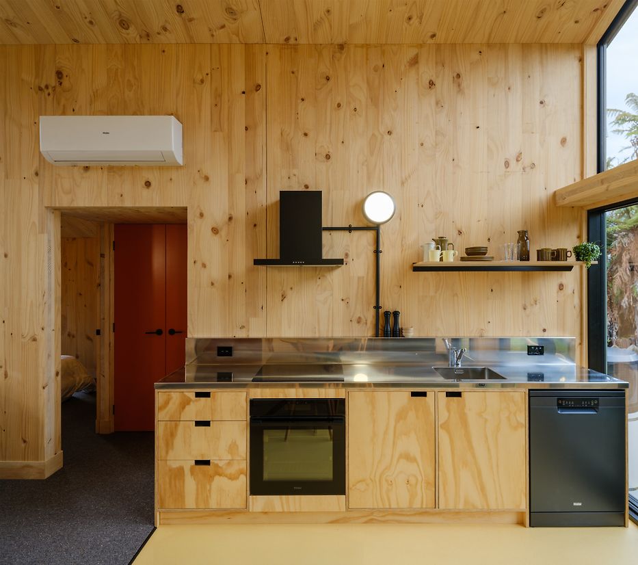
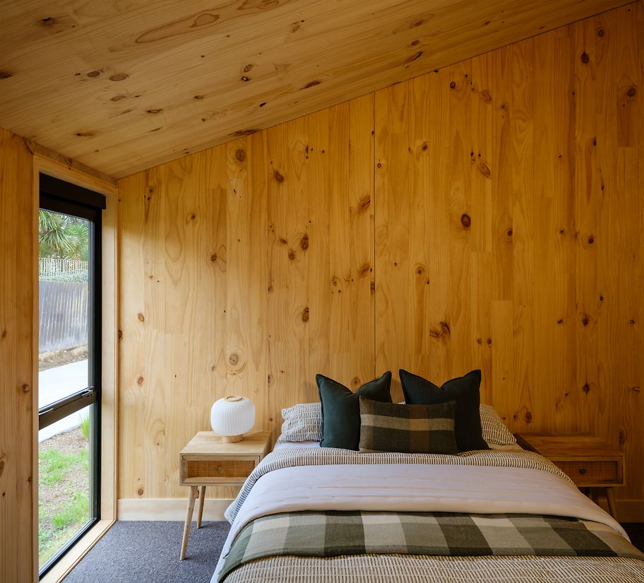
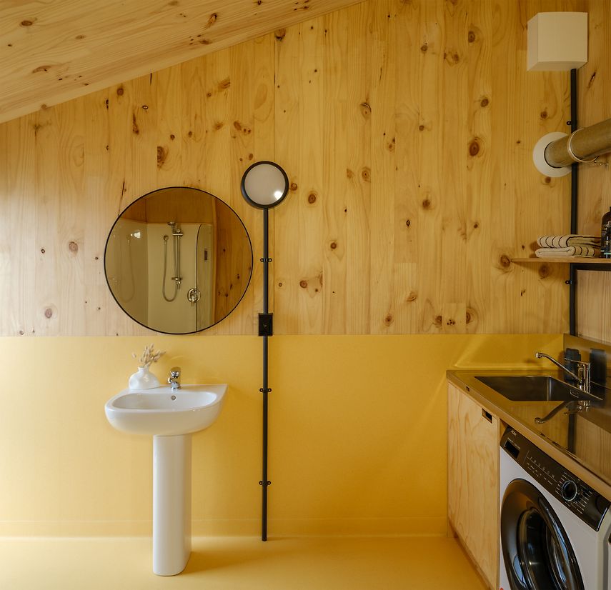
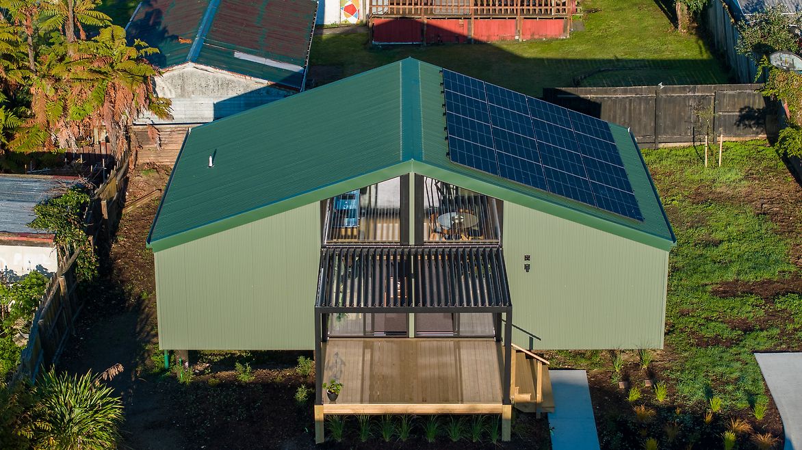
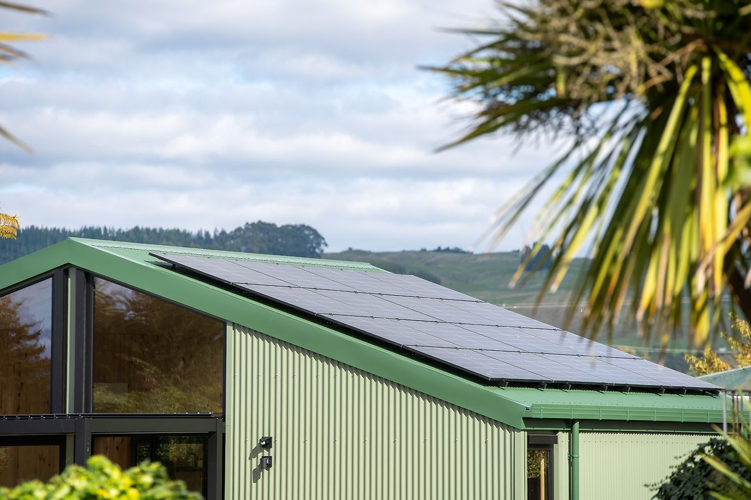
Description:
New Zealand is in the grip of three overlapping crises: housing, climate and cost of living. The Living House was designed by RTA Studio to address all three.
Our goal: To prove that high-quality, climate-positive, architect-designed housing can also be affordable. It rethinks how homes are delivered, replacing bespoke builds with a standardised product that removes unnecessary cost, waste and complexity.
Designed as a flatpack product, the Living House assembles in just six weeks or less and is verified as climate positive – meaning the CO₂e stored in its materials and reduced through exporting clean energy outweighs its total lifecycle emissions.
Living house is a practical response to a complex challenge: how to rapidly increase the supply of healthy, efficient homes while significantly reducing environmental impact and cost.
In a country where first-home buyers often need $1 million to enter the market, and 27,000 New Zealanders are waiting for public housing, the Living House is a new model: affordable, fast, low-waste and made for New Zealand. It began as a research project within RTA Studio and evolved into a scalable, consent-ready product supported by leading industry partners in engineered timber, solar technology and carbon measurement.
The Living House is a modular housing product that disrupts the traditional design-consent-build model. Instead of beginning with a section and custom design, buyers start with a pre-consented plan streamlined with pre-negotiated packages from leading industry partners.
Built from 36 CLT modules manufactured by Red Stag TimberLab, the housing product assembles like flatpack furniture. It comes complete with a modular ‘plug and play’ kitchen and appliances package, developed with our green energy partner Fisher & Paykel Home Solutions, integrating solar power, hot water and energy efficient appliances.
The result is a house that’s affordable, scalable and architecturally refined. It offers New Zealanders a new kind of product and a new opportunity: a complete, climate-positive home that’s replicable and scalable.
In early 2025, the first Living House was built in six weeks in Rotorua. All costs above the piles totalled $335,000 — including appliances and solar energy solutions. The product is now being rolled out nationwide.
The plan is simple, but the way you experience the space feels anything but. It’s light, warm, calm — it feels good —a house that simply feels good to live in.
Judge's comments:
An elegant and considered approach to low-cost housing that meets net carbon zero standards. The judges applauded its timeliness and ambition: proof that sustainable design can also be affordable, dignified, and accessible. A strong demonstration that design can support both environmental goals and democratic access to housing.