Graphic
Warren and Mahoney Architects 86 Te Tihi – Aurecon Auckland
-
Pou Taketake / Cultural Leads
Whare Timu, Te Aroha Grace
-
Ngā Kaimahi / Team Members
Arron O'Hagan, Whare Timu, Gier Jong, Gabrielle Gatt, Sunny Shin, Kate Stanley, Justin Crook, Georgie Andrews, Sam Harris, Andrew Tu'inukuafe -
Kaitautoko / Contributors
He Rautaki Māori, Te Aroha Grace, TSA, BBD, Agile Engineering, Savory Construction -
Client
Aurecon
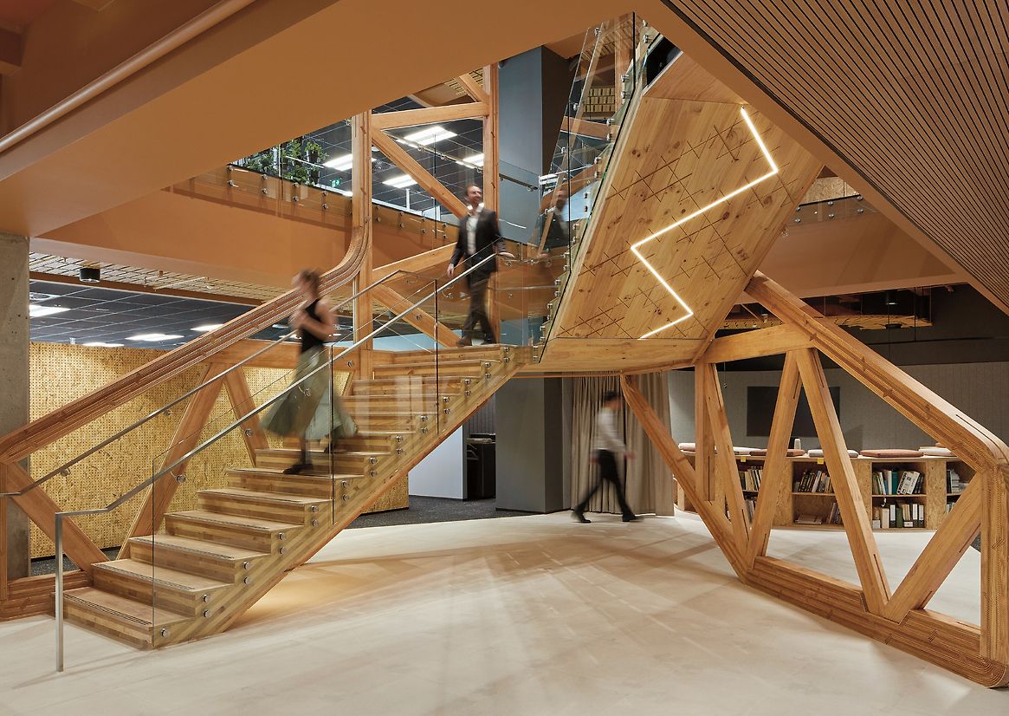
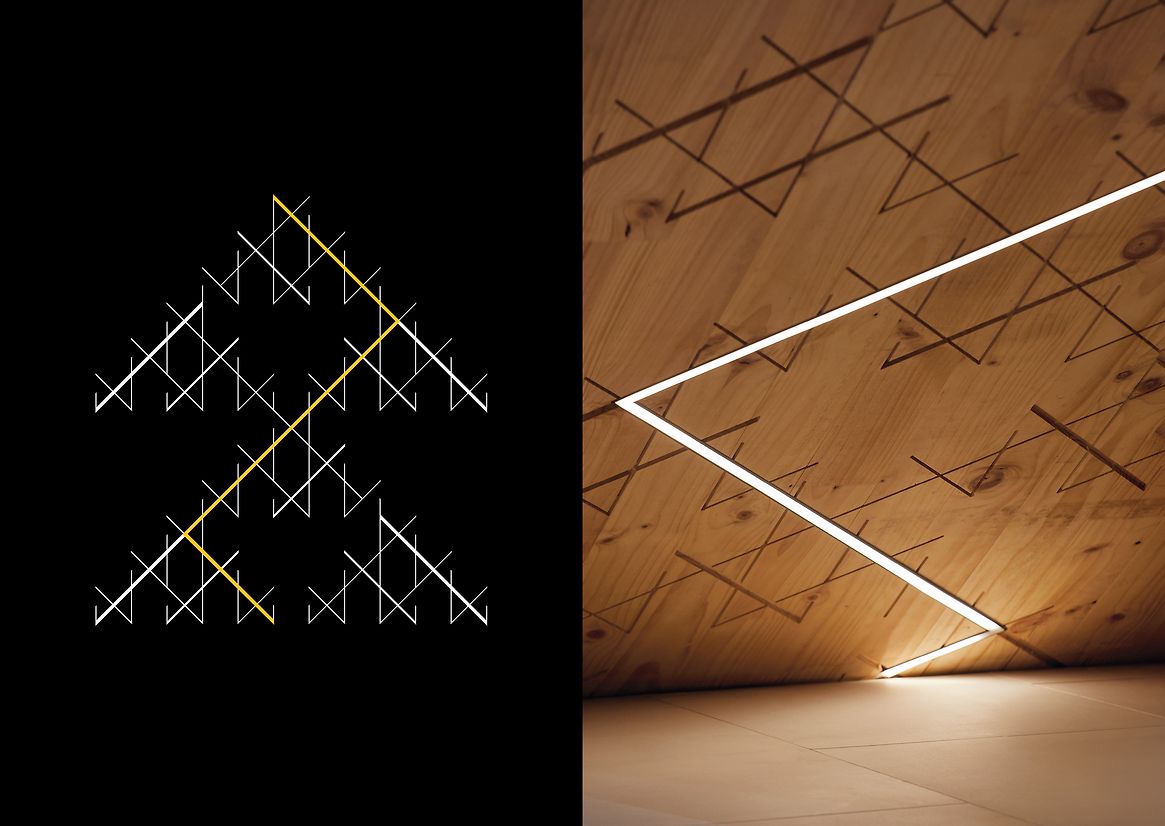
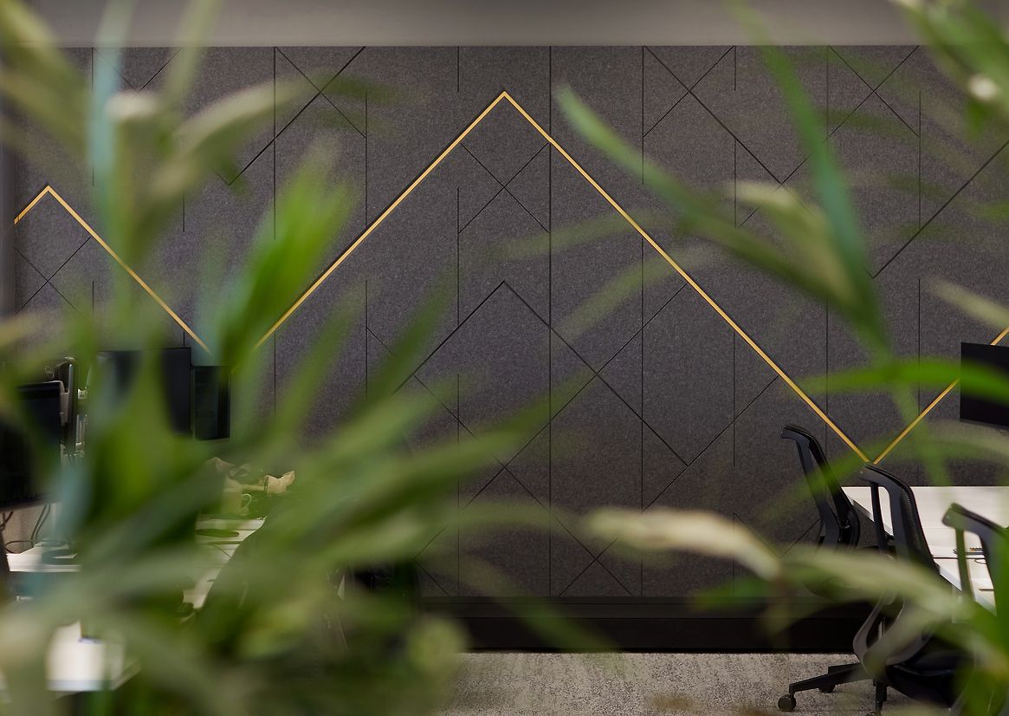
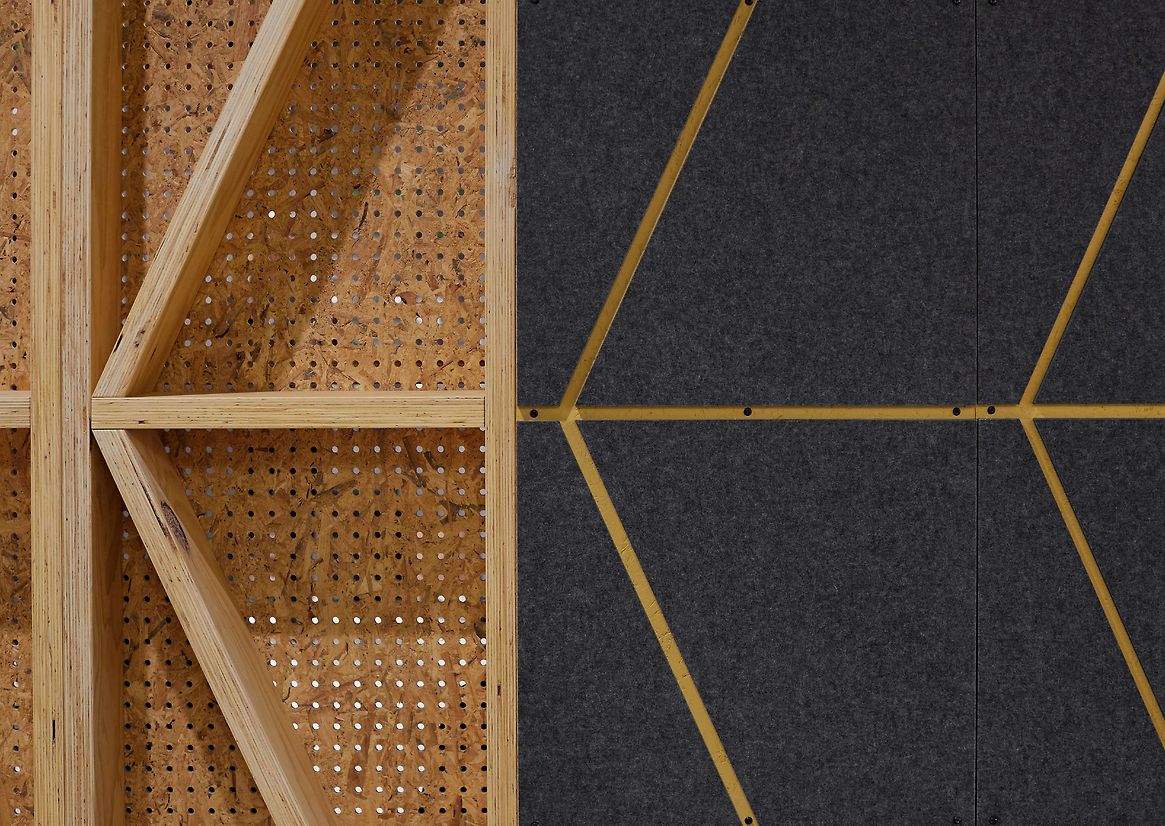
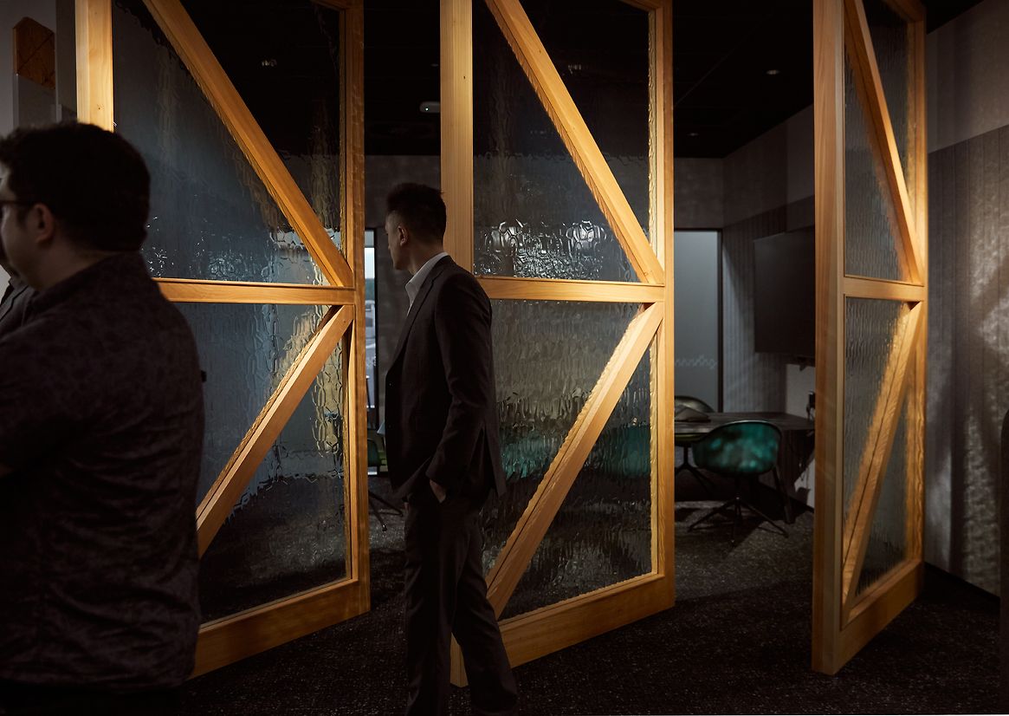
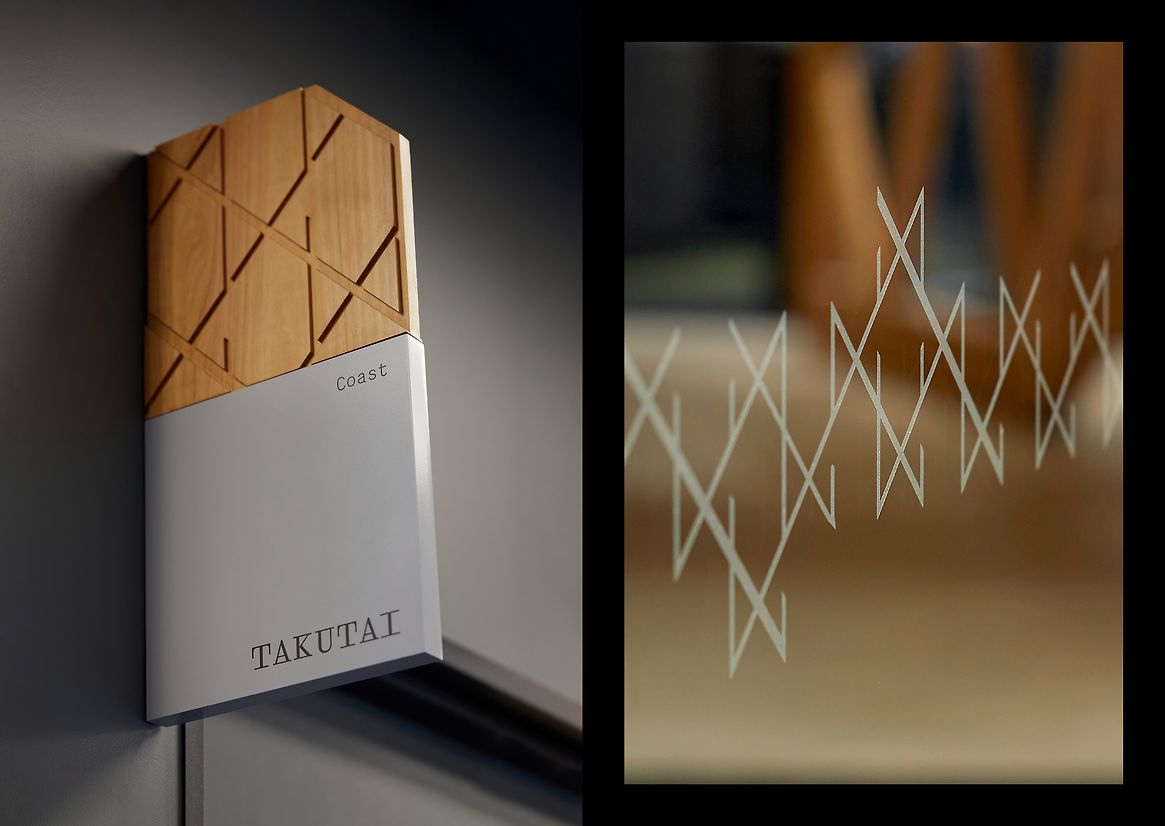
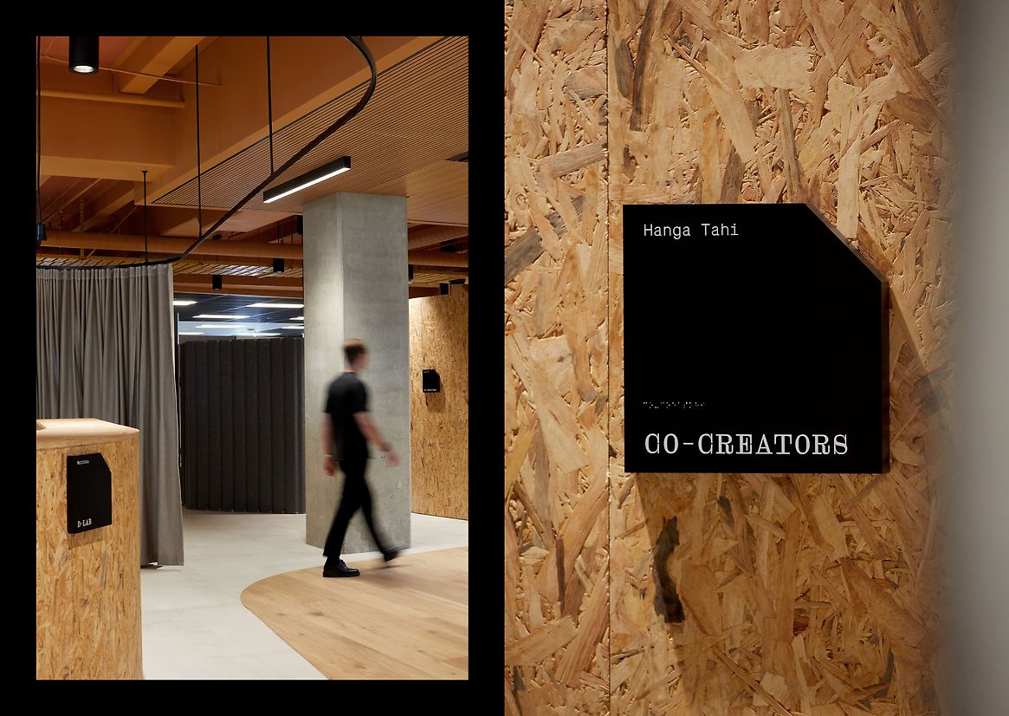
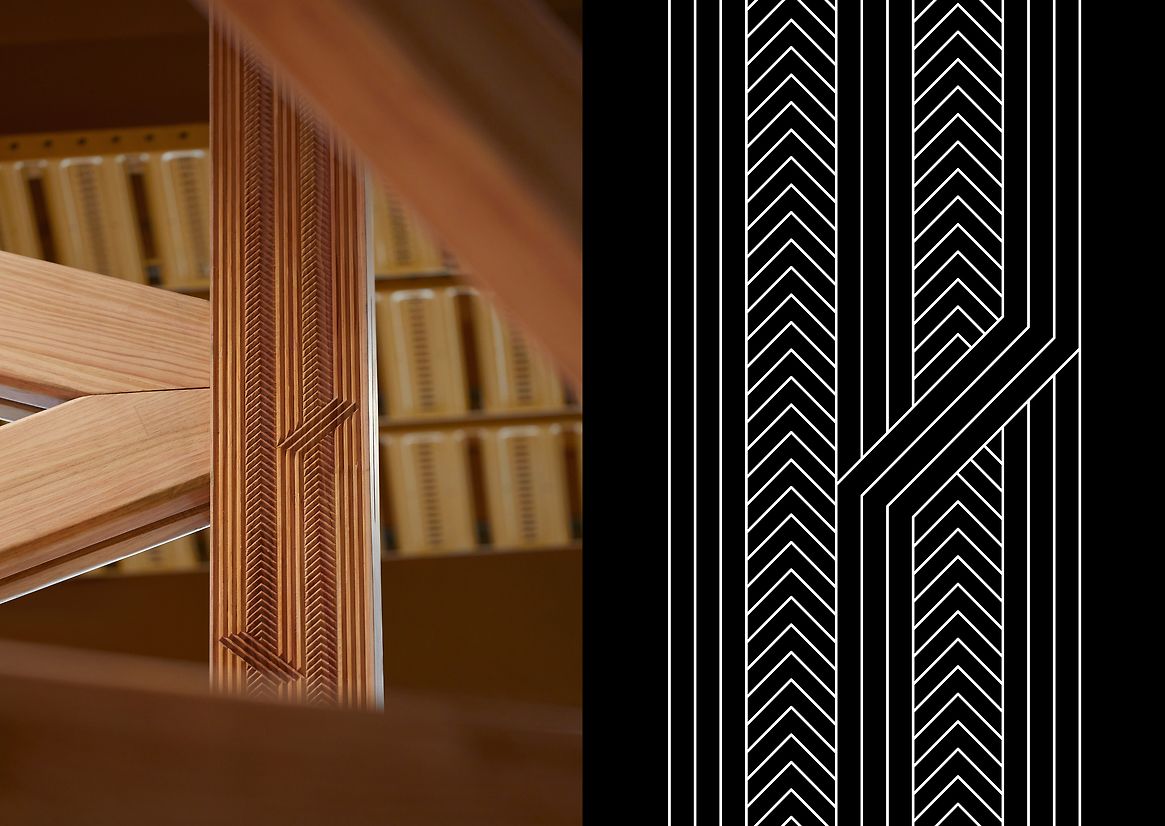
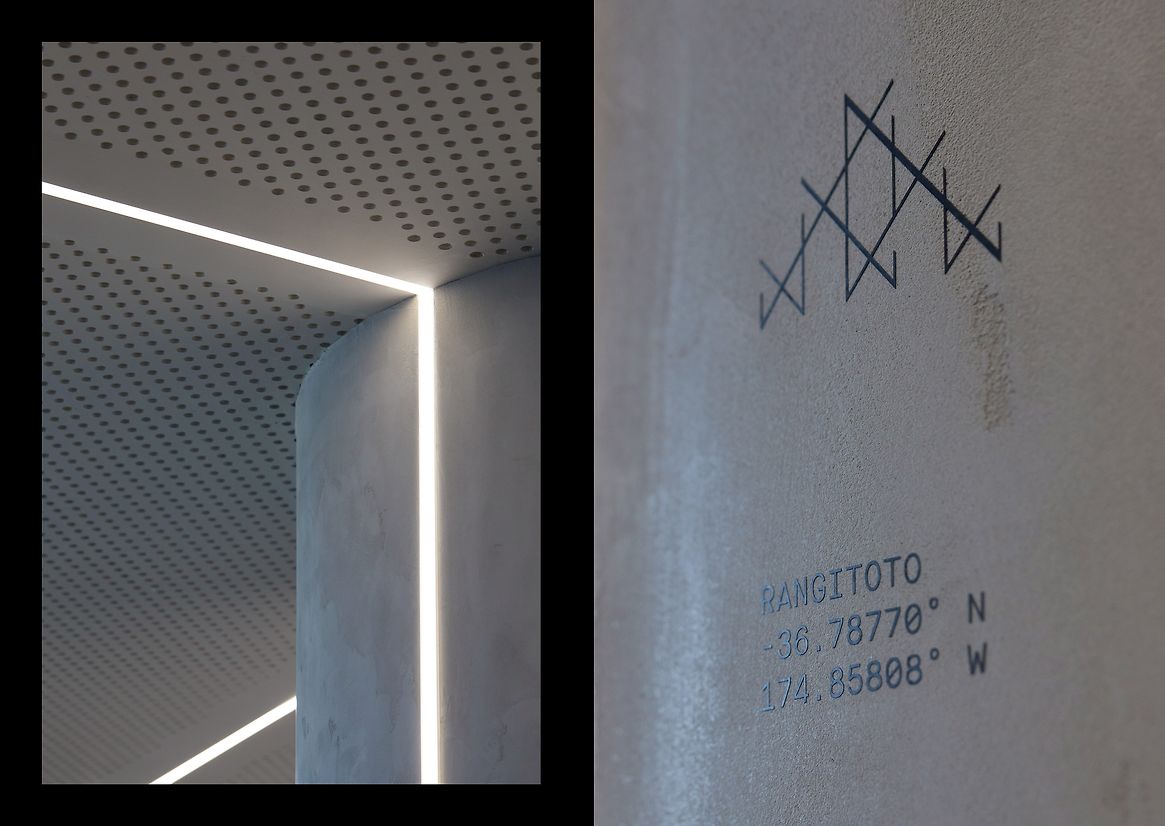
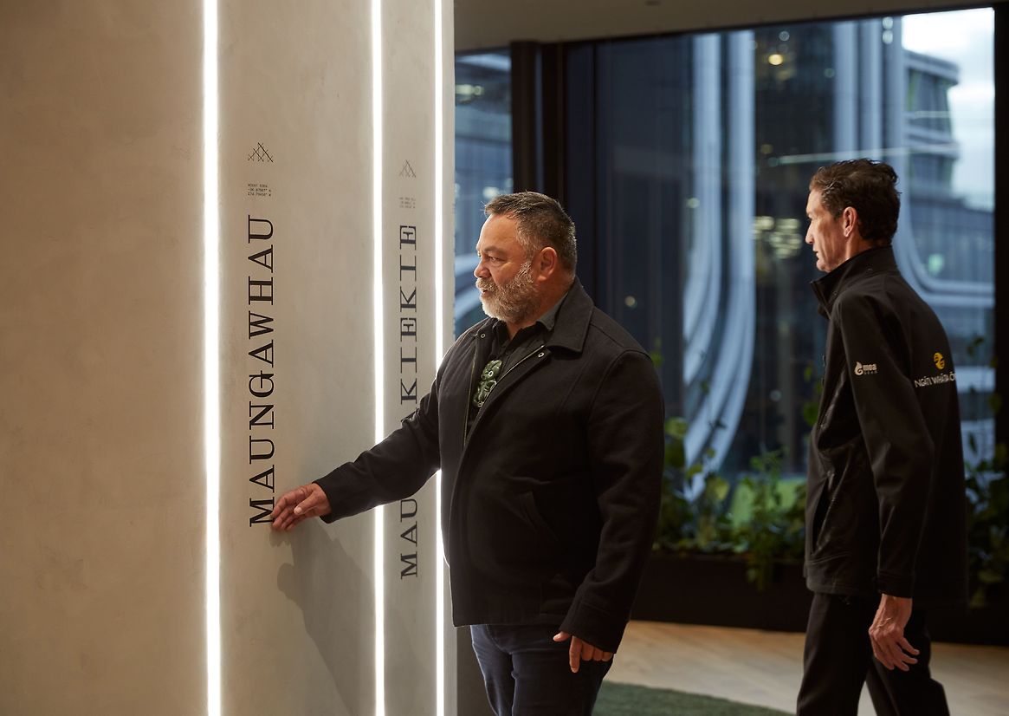
Description:
Kua papa ahau.
Kei te mārama au e tū me nga wāhanga huhua o te tangata hei whakaputa i ahau.
Koinei te mana nui e akiaki ana i ahau ki ngā mahi kāore e mōhiotia.
I am grounded.
I understand where I am from, and the diverse parts of me that make me who I am.
This is the superpower that propels me into the potential of the unknown.
Aurecon sought a workplace design that would deliver on their purpose of ‘Bringing Ideas to Life’, to imagine and co-create with their clients a better future for people and the planet. The project aimed to create a sense of place where Te Ao Māori is valued, visible and embedded into their organisation. The environmental graphics for this space evolved from collaboration with local iwi Ngāti Whātua Ōrākei, to personify Aurecon and co-create the project’s narrative.
A ‘mana mapping’ workshop identified culturally significant landmarks in the surrounding area. Waka arrivals and movements were tracked, living Maunga and Pā sites highlighted, and ancient super gardens located to understand how the land was used in pre-colonial settlements.
The stair design takes the form of a taurapa – the stern of a waka. The truss is adorned with a unique aukaha pattern co-created especially for the project. The aukaha are the bindings that strengthen and increase the performance of the waka as it moves through the water.
This adventuring narrative extends to a secondary contemporary pattern influenced by the site’s geographic location and recognising the growing relationship with Ngāti Whātua Ōrākei. Tāmaki Makaurau was known by Māori as a major source of wai (water) and mahinga kai (food), that was protected by well-known taniwha. In proximity to the Aurecon office, one taniwha to mention is Horotiu, a taniwha or ancestral guardian—a literal ‘freshwater body’, who resided in Wai o Horotiu stream (current day Queen Street). The flexible pattern system binds Aurecon and its connection to whakapapa, whenua and the spiritual world.
The pattern is modular by design, allowing for a variety of unique arrangements and scales to be explored in application. It finds form on the underbelly of the feature stair, on feature wall finishes and incorporated into the bi-lingual wayfinding signage and the glass manifestation. An intertwining golden line was introduced that manifests as an LED strip light or as a feature yellow colour between wall finishes. It acts as the connective thread of Aurecon, taking a non-linear path or going against the grain.
The presence of these two patterns connect and elevate the status of Aurecon and are conceptually considered as a point of convergence: of communities; of iwi narratives; of people with environment; between ocean and land; and of communities, where relationships are strengthened.
Upon the completion of the project, a Mihi Whakatau was held on Aurecon’s first day in their new home and the building name of Te Tihi was gifted by Ngāti Whātua Ōrākei.
Judge's comments:
Such an exceptional piece of work. We really liked how the two patterns connect and elevate the status of Aurecon and are conceptually considered as a point of convergence: of communities; and of iwi narratives. The stairwell idea is outstanding.