Graphic
THERE 2 Co-Lab
-
Pou Auaha / Creative Director
Charlie Bromley
-
Ngā Kaimahi / Team Members
Cynthia Wu, Lauren Barber, Kaitland Burrows -
Kaitautoko / Contributors
BateSmart (Interiors), Eyetonic (Fabrication), Graham Jepson (Photography) -
Client
AstraZeneca
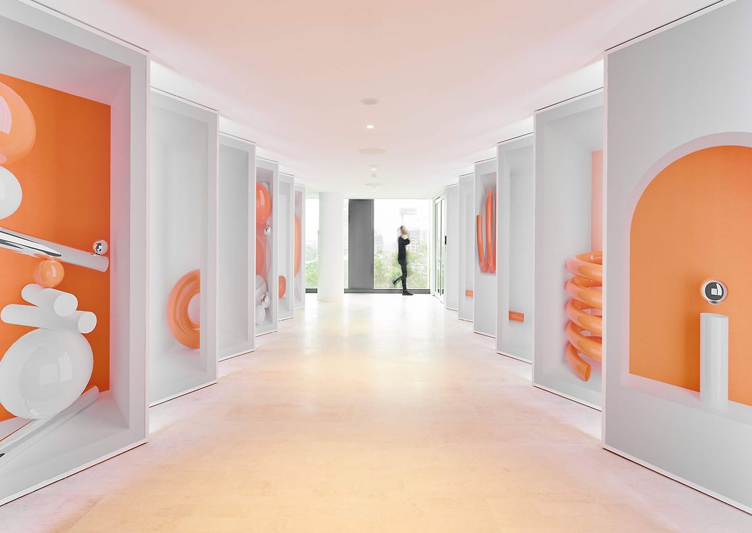
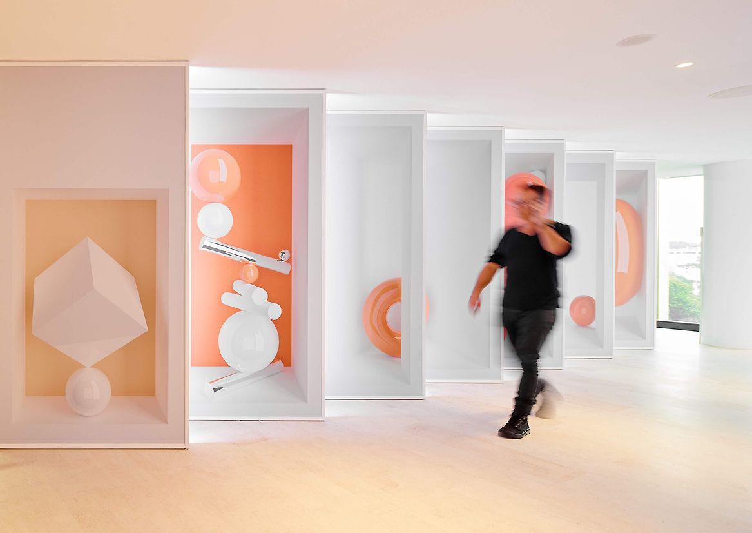
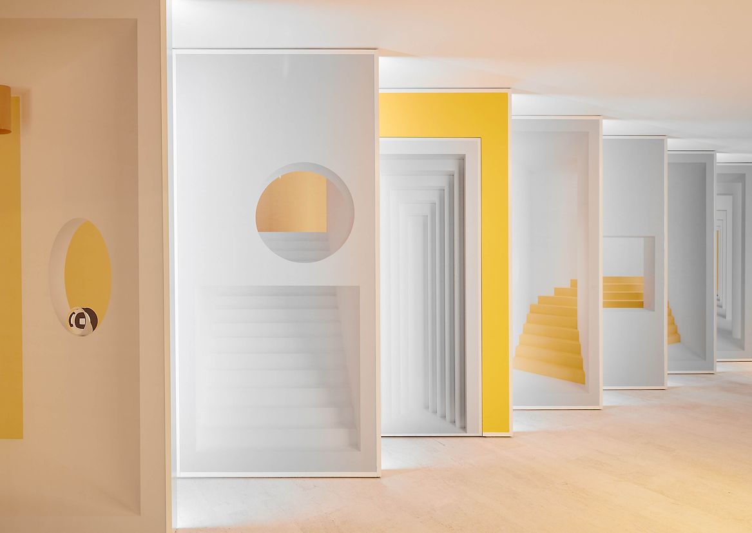
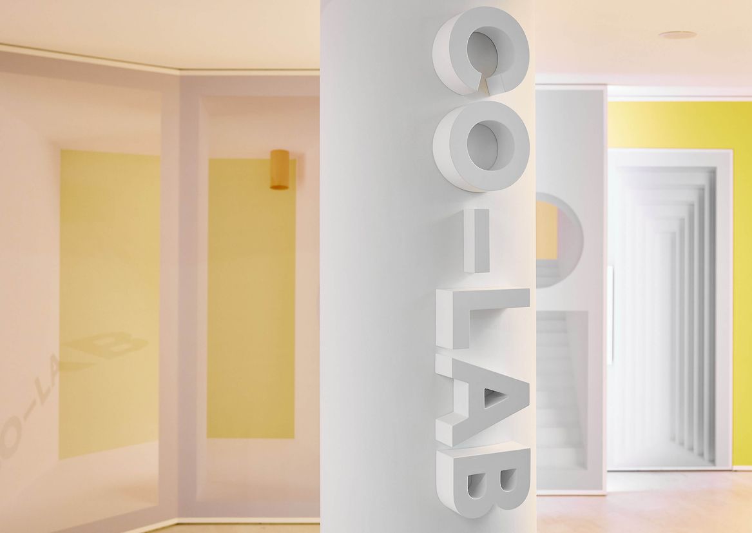
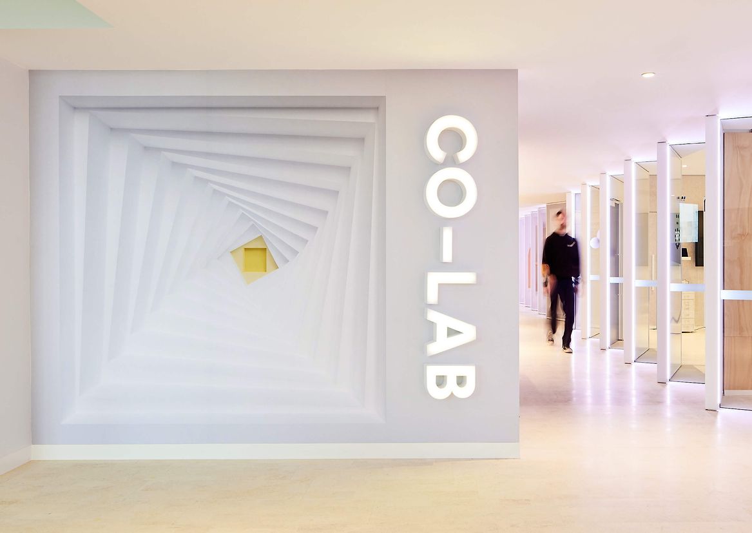
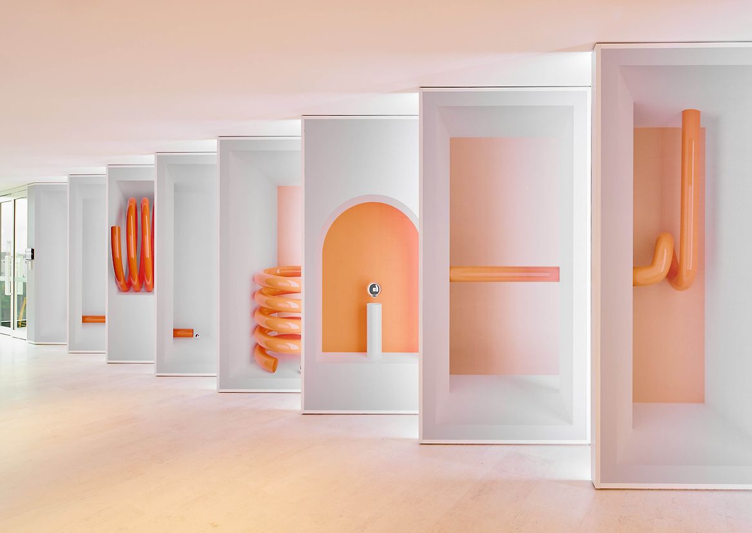
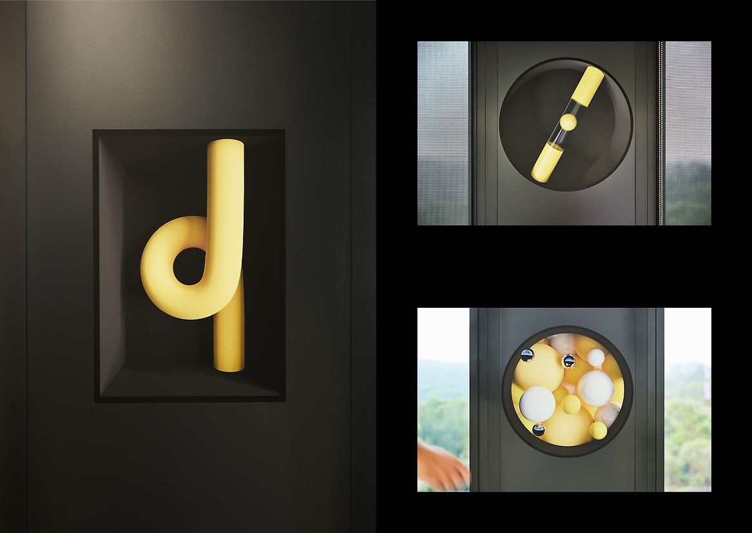
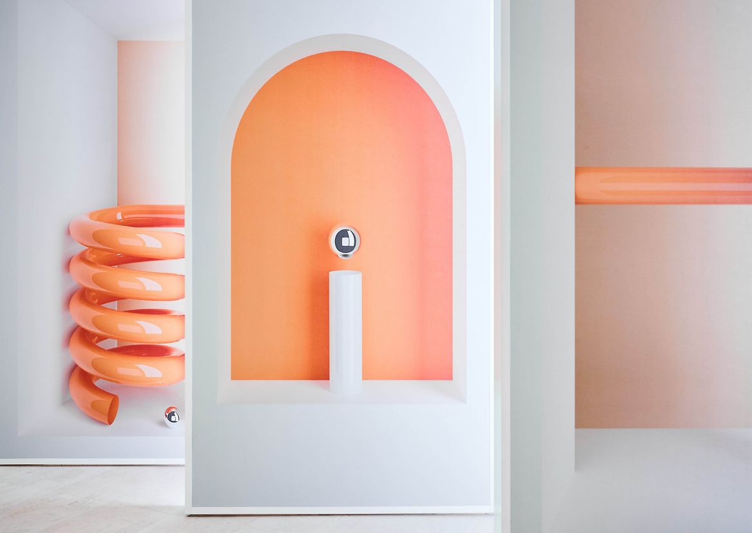
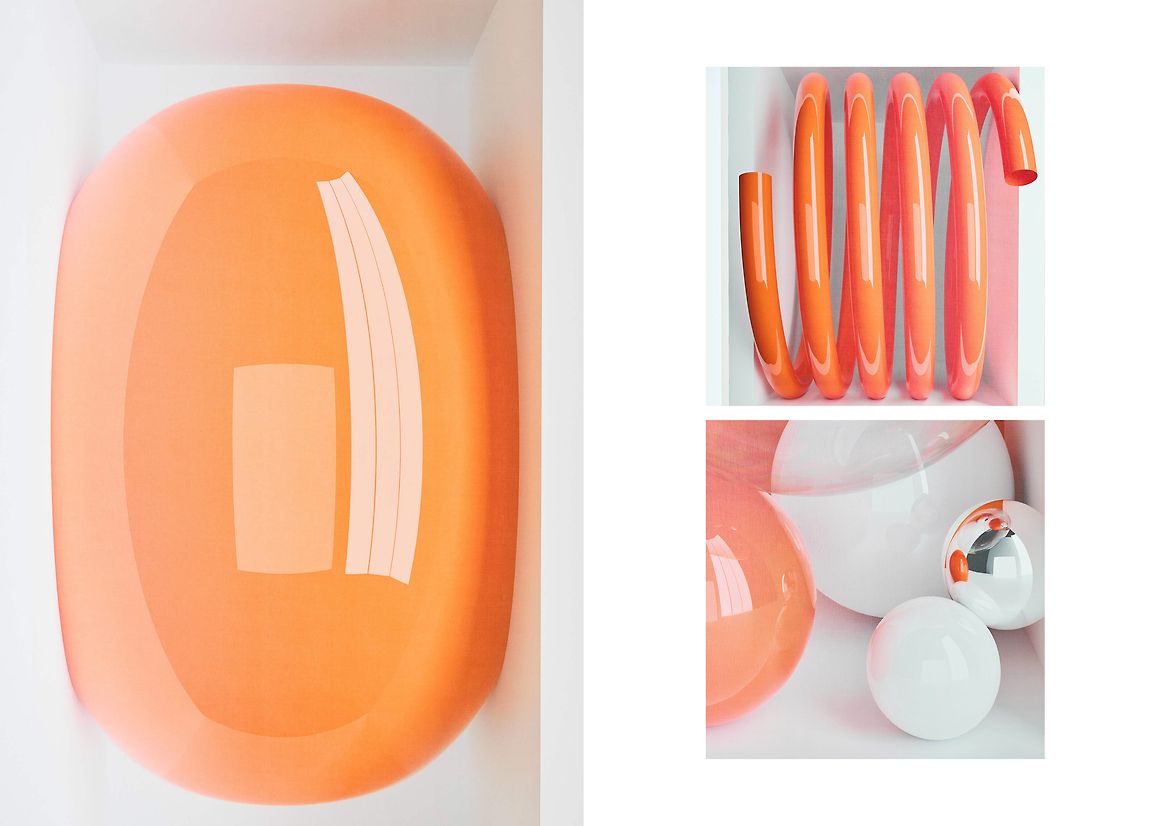
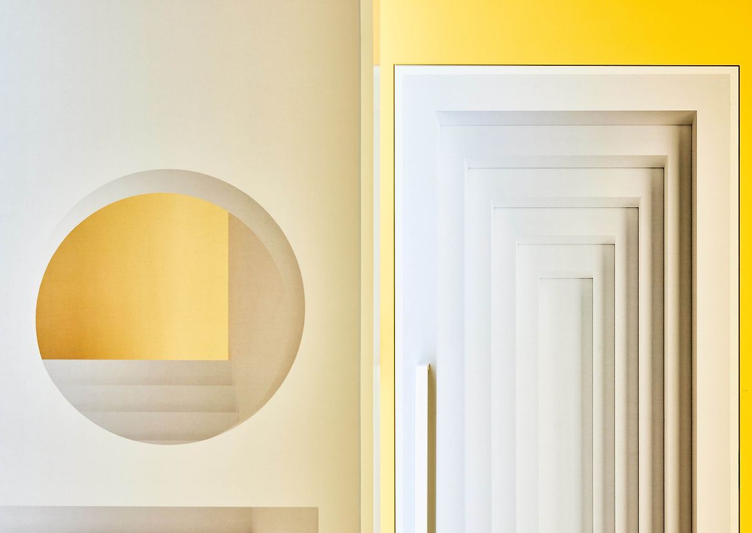
Description:
AstraZeneca is the global biopharmaceutical company that focuses on the discovery and development of medicines. For their existing Australian head office, the Co-Lab was created - a dedicated space to problem solve and promote innovation. The space aims to transport staff into a creative environment where they’re inspired to think differently and build better solutions, with a newly implemented Design Thinking methodology underpinning an iterative test-and-learn process. Staff are encouraged to take up residence in the Co-Lab - essentially working out loud to bring their thinking to life - leading to bigger, bolder and more impactful outcomes.
As the Design Thinking practice is about embracing mindset shifts to tackle problem-solving, a concept for space’s environmental graphics was borne out of the idea of seeing things from a shifted perspective. The newly designed space is configured around a set of architectural blade walls, which provide enclosures to different workshop settings but also allow for glimpses into the Co-Lab as you move through the space. Graphics needed to act as a ‘billboard’ for the new amenity from the adjacent existing office, but also engage with users up-close and set an expectation around a new way of working.
A suite of CGI graphics was developed to create the impression of false depths and interlocking spaces – playing with the physical design of the space to jolt individuals out of task mode and into a reimagined working environment. Bold colours act as a beacon across the floor, with smaller details encouraging people to explore. Geometries are purposefully played with and distorted, creating an immersive experience that encourages you to look twice – with both 3D architecture and 2D graphic working together to pushing boundaries and perceptions.
The Co-Lab name was developed into a simple, dimensional brandmark for the space and deployed in signage at the major entries. The mark was designed to be weighty yet clean and simple - a confident stamp of endorsement to the facility and the values it’s designed to enact – conversation, collaboration, co-creation.