Graphic
Studio Semaphore 7 T3 Collingwood
-
Ringatoi Matua / Design Directors
David Williamson, Jess Caffin
-
Ngā Kaimahi / Team Members
Joshua Aucutt, Rosanne Green, Jeniece Cheung, Claudia Keough, Alexandra Dolan -
Client
Jackson Clement Burrows Architects (JCB) and Hines
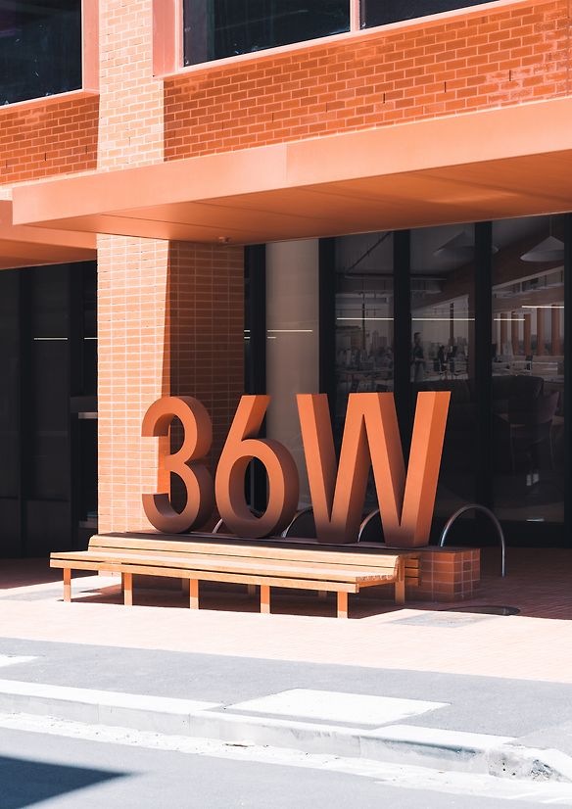
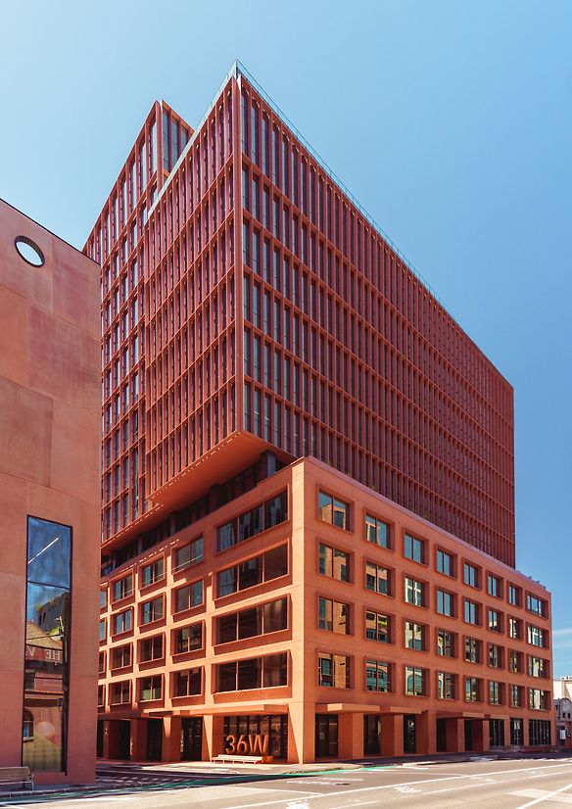
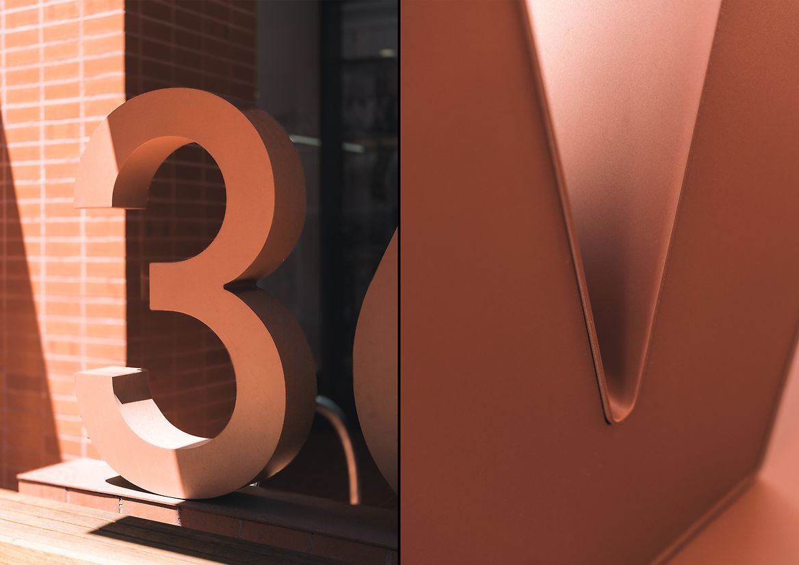
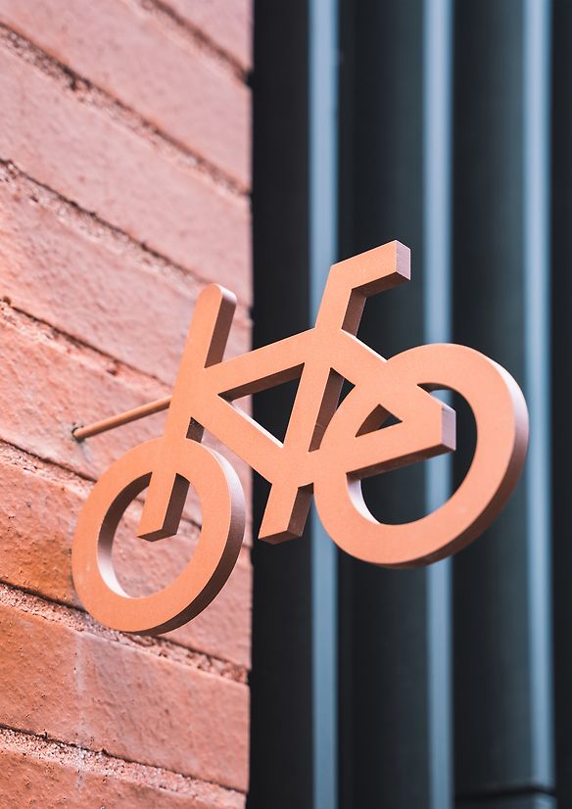
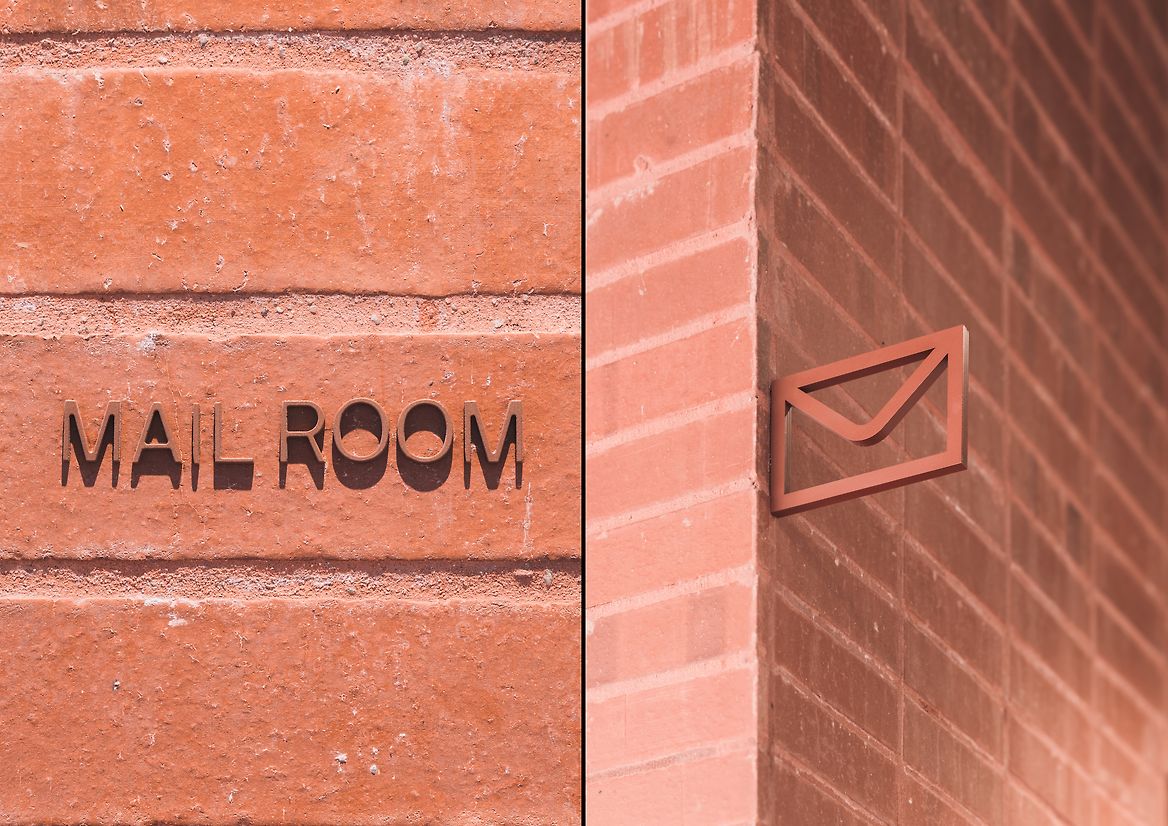
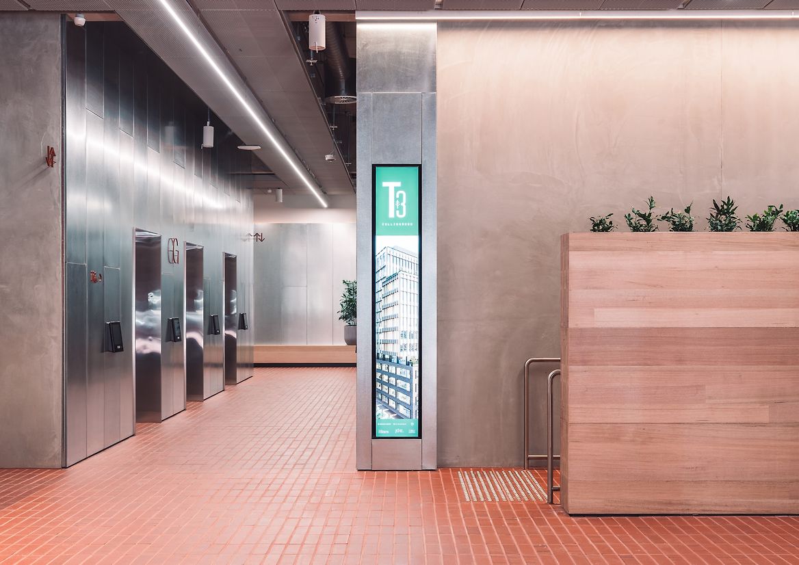
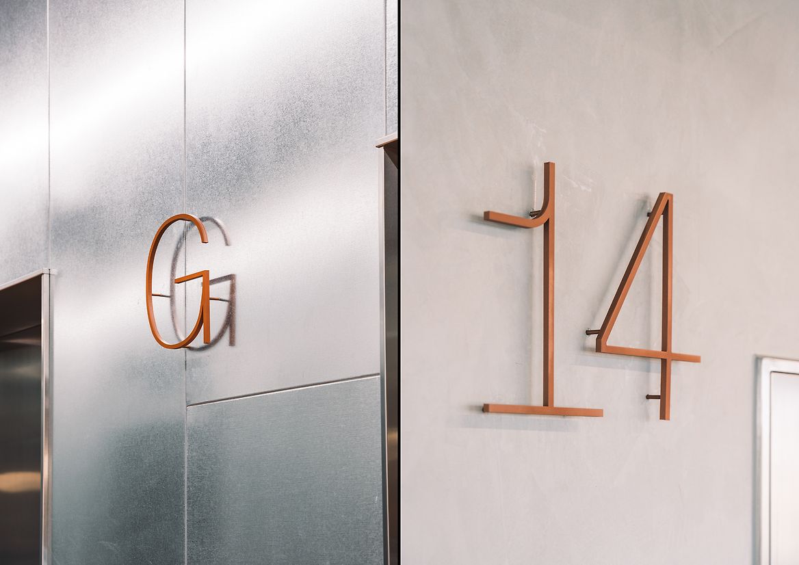
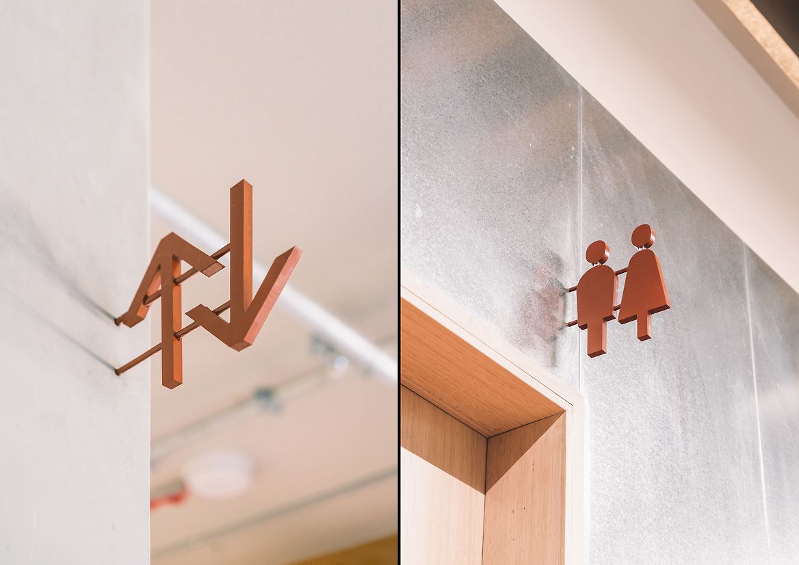
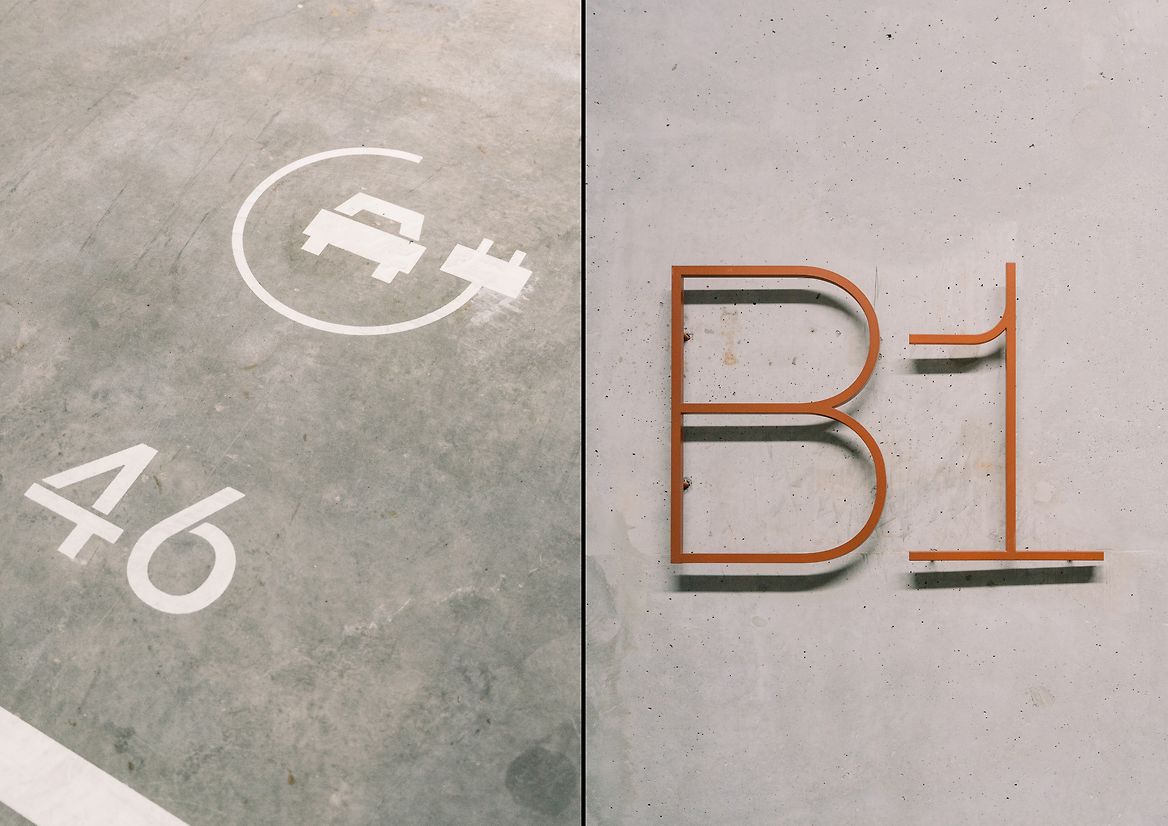
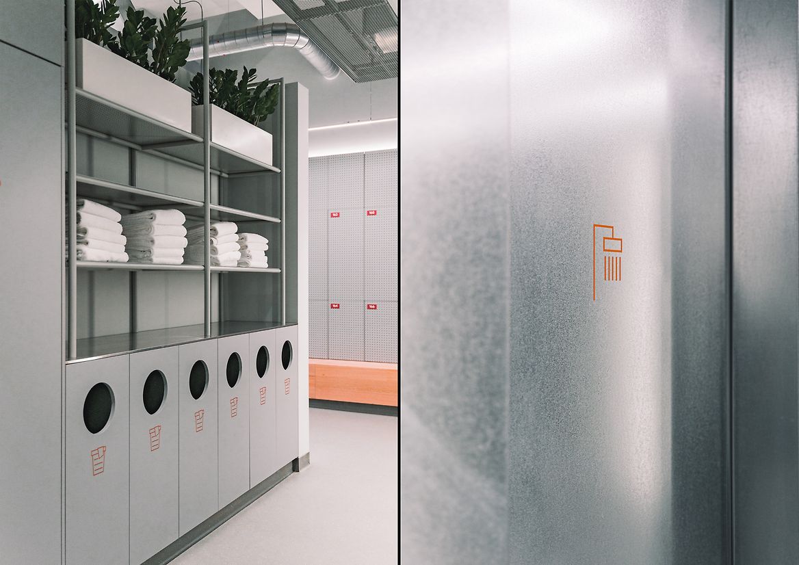
Description:
Located in the historically industrial suburb of Collingwood, T3 Collingwood stands as Melbourne’s tallest mass timber building, a testament to modern sustainable workplace design. Studio Semaphore crafted a wayfinding system that not only enhances the user experience but also complements the architectural integrity of the building.
The wayfinding elements at T3 Collingwood are thoughtfully integrated with the building’s terracotta and timber aesthetics. The signage, featuring the same terracotta powder coating as the facade and window reveals, ensures a cohesive visual experience. Designed to be lightweight, the signage subtly connects to wall surfaces and lift linings, elegantly presenting the architectural finishes without dominating them.
Studio Semaphore also developed a bespoke typeface and accompanying pictograms that resonate with the historical and contemporary character of Collingwood. Inspired by thin steel rod structures, this custom typography and the pictograms for building amenities and End of Trip facilities establish a clear, functional, and visually cohesive navigational system.