Graphic
Studio Semaphore 7 Melbourne Connect Innovation Precinct & Superfloor
-
Ringatoi Matua / Design Directors
David Williamson, Jess Caffin
-
Ngā Kaimahi / Team Members
Justine Lesmana, Georgia Mullins, Jennifer Jones -
Client
The University of Melbourne
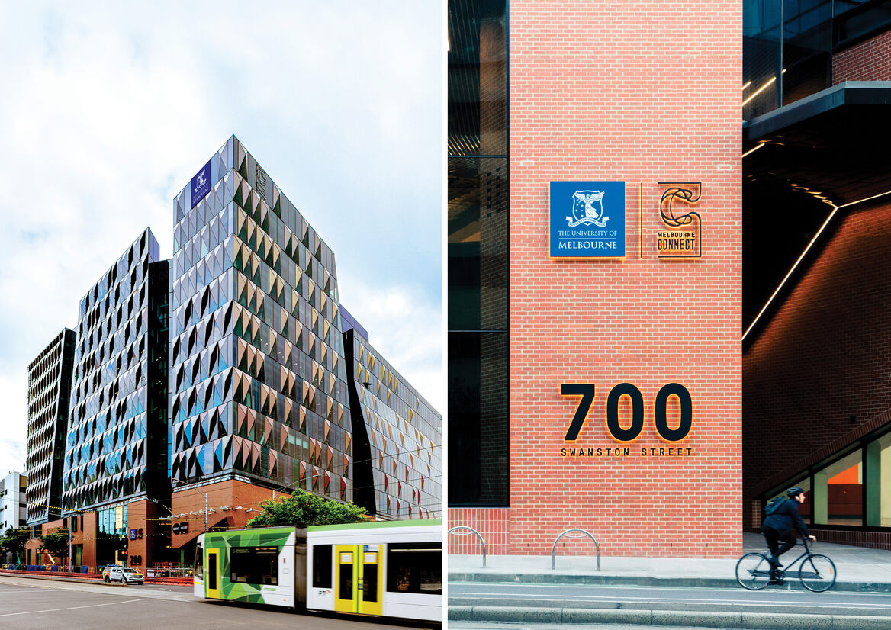
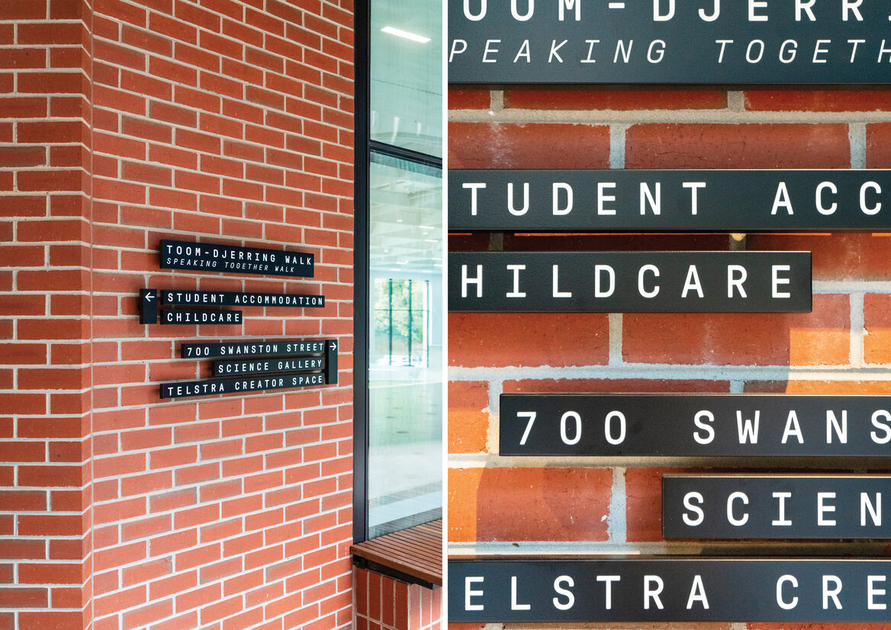
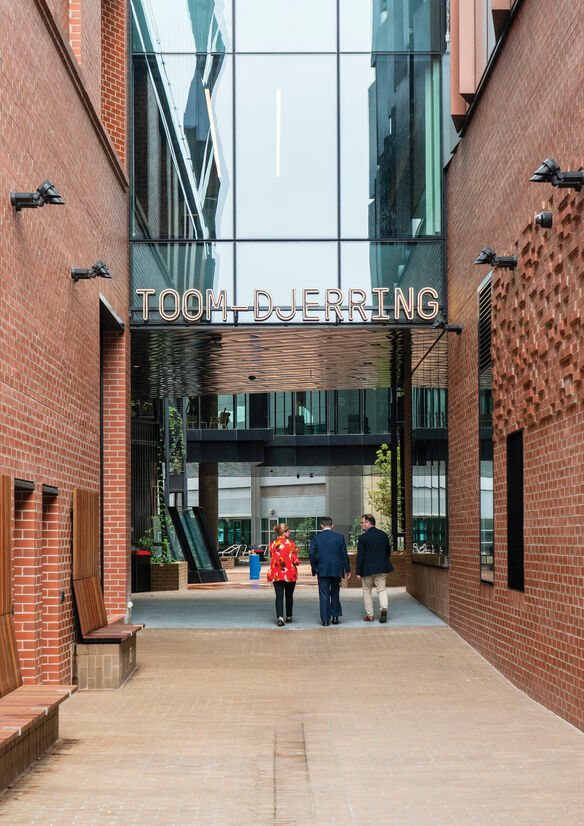
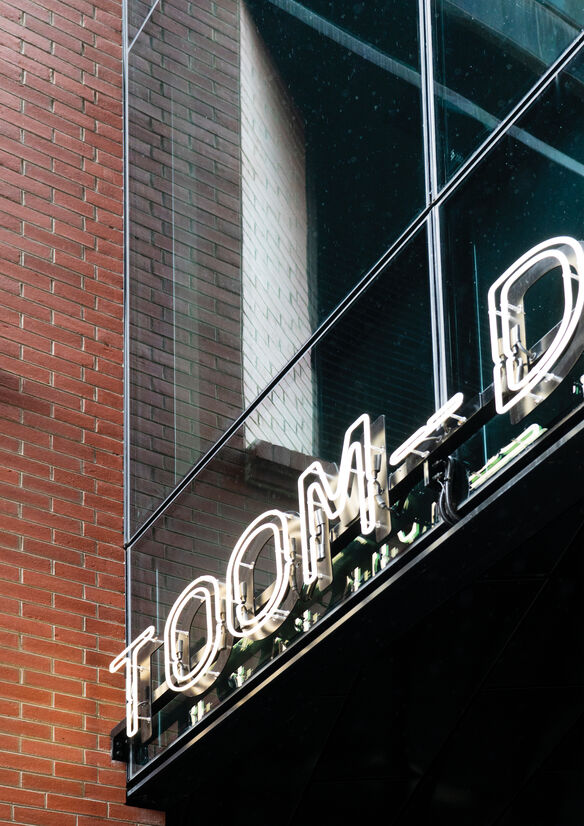
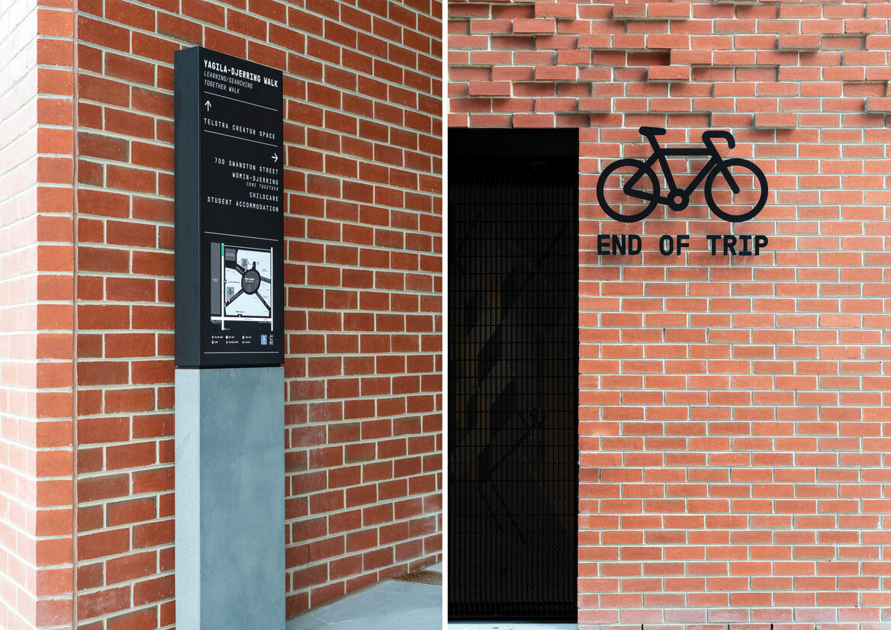
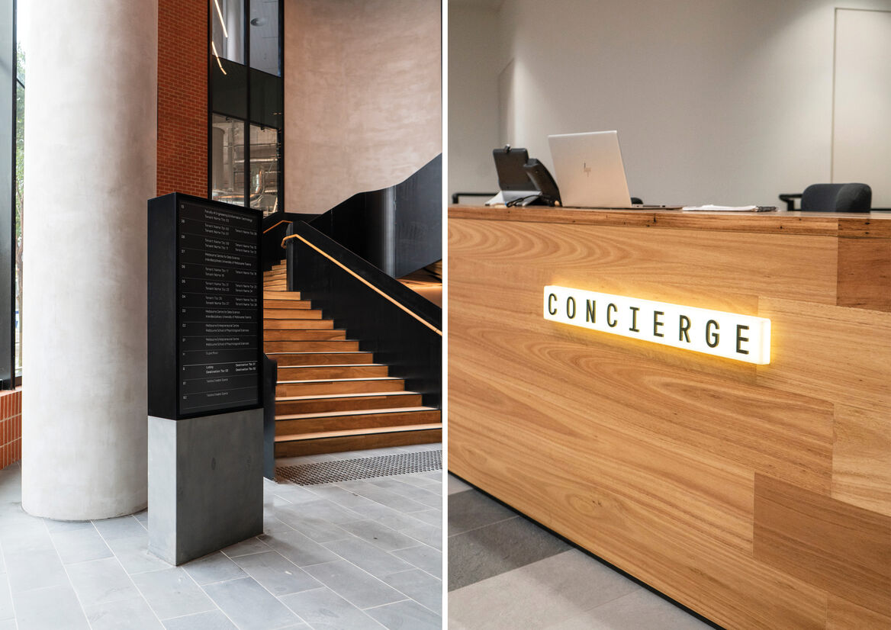
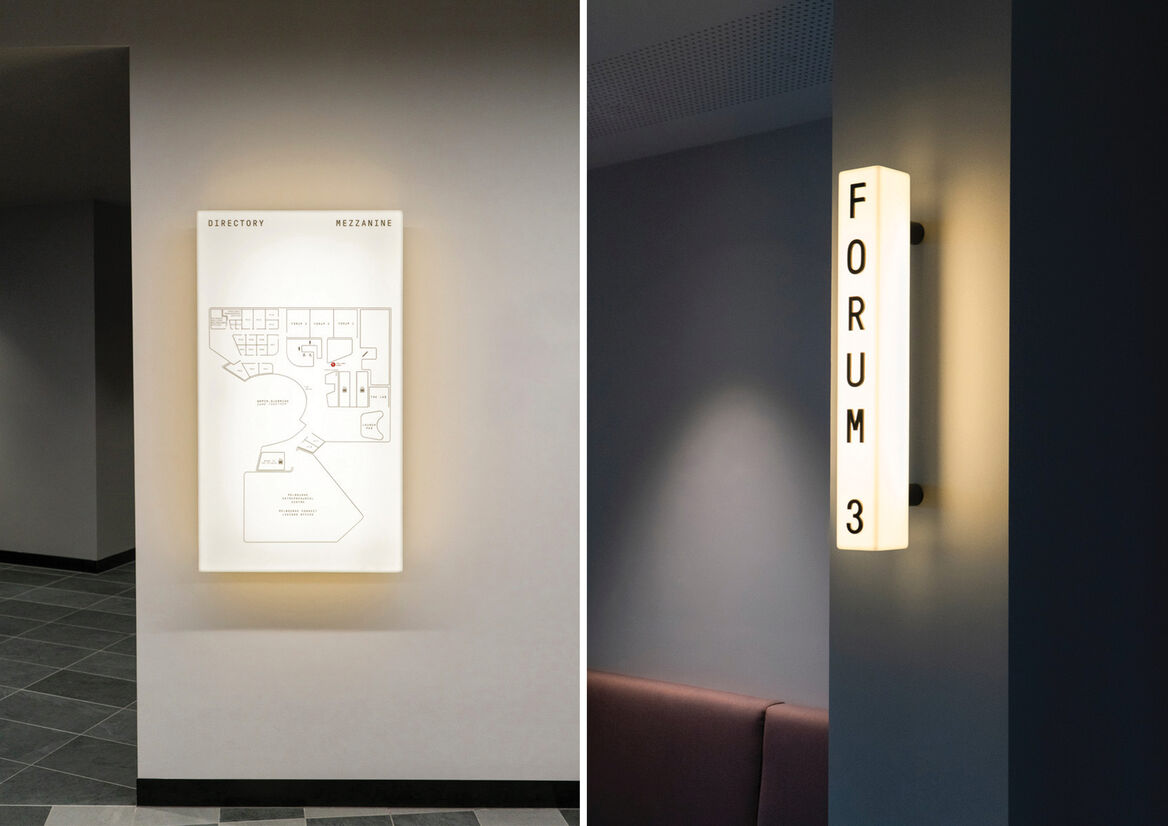

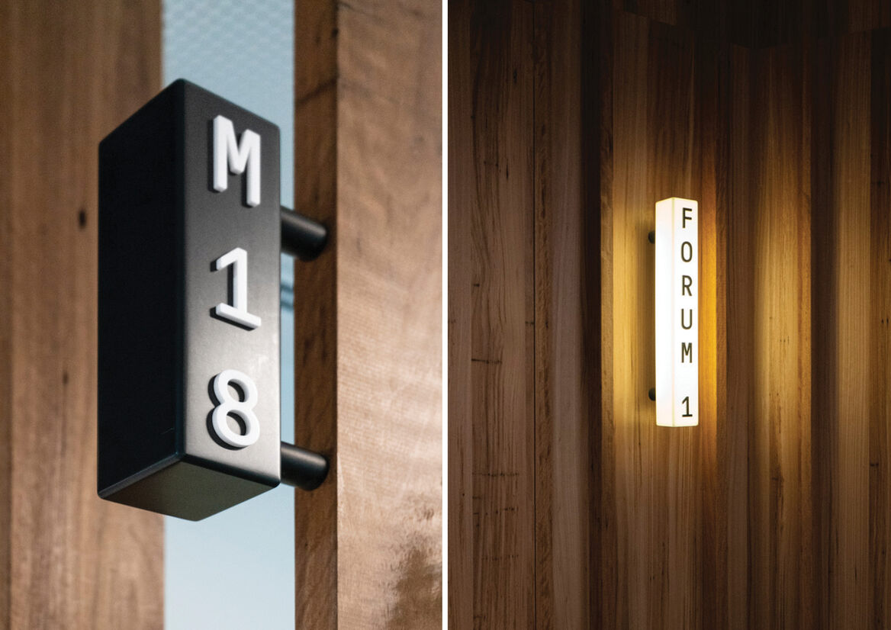
Description:
Occupying the former site of the Royal Women's Hospital and neighbouring the University of Melbourne, Melbourne Connect is a community of researchers, industry, startups, SMEs, government, students, artists and Science Gallery Melbourne.
Three connecting buildings are arranged around a central garden space called Womin-djerring "come together", which acts as a meeting place for the precinct. A shared 'superfloor' connects all three buildings across the first level to encourage collaboration between the precinct's tenants.
The wayfinding narrative of 'testing grounds' reflects the precinct's ethos through iterative signage modules and illumination, providing orientation and identification for key destinations.
A neon illuminated sign, 'Toom Djerring' identifies this laneway and acts as placemaking within the precinct and pays homage to the site's history.