Graphic
Laidlaw College Narrative Design & Exhibition
-
Pou Auaha / Creative Director
Sasha McPherson -
Pou Rautaki / Strategic Lead
Roshan Allpress -
Pou Taketake / Cultural Lead
Bradford Haami
-
Ringatoi Matua / Design Director
Pio Mulipola -
Kaituhi Matua / Copywriter Leads
Sasha McPherson, Roshan Allpress
-
Kaitautoko / Contributors
Doreen Alefaio, Lisl Baker, Julia van den Brink, Miriam Jessie Fisher, Graeme Flett, Mark Keown, Ryan Lang, Jenny Mackie, Joey Millington, Sharon Pihema, Terry Pouono, Gina Siaosi, Esther Sila'ila'i, Lorraine Taogaga
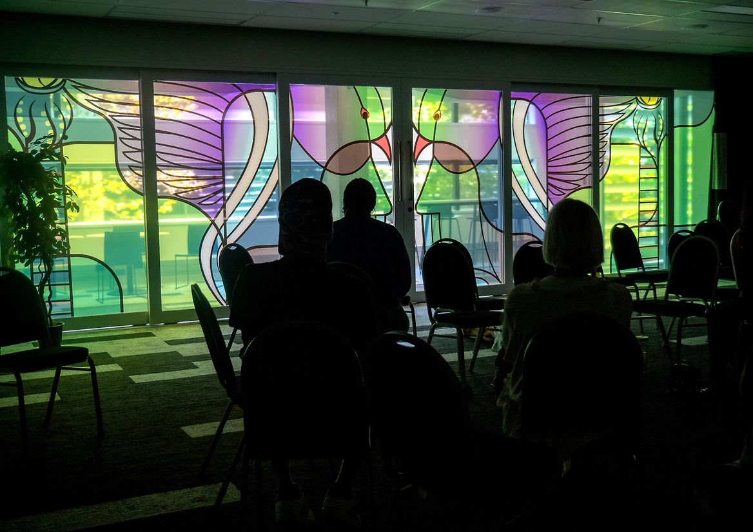
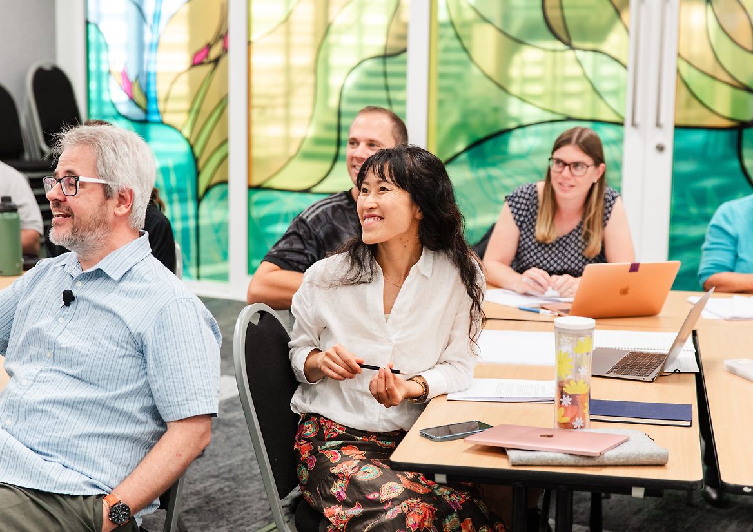
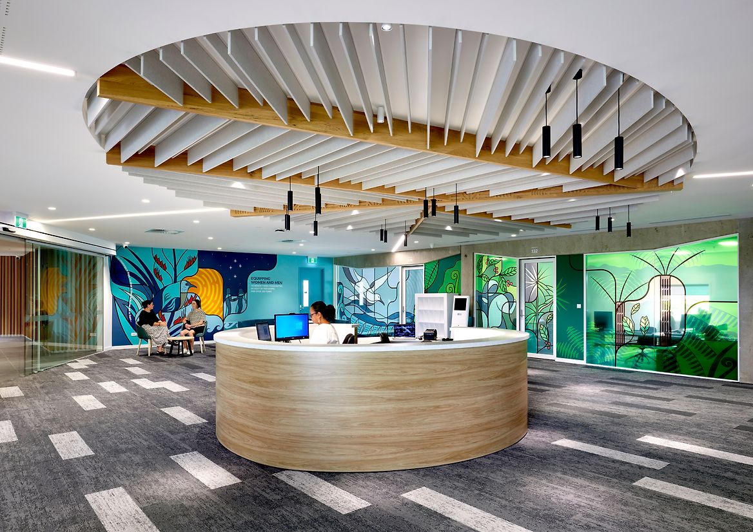
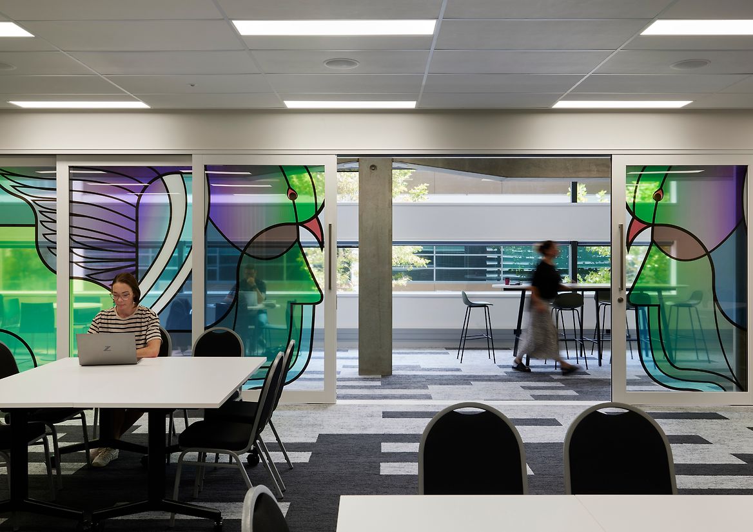
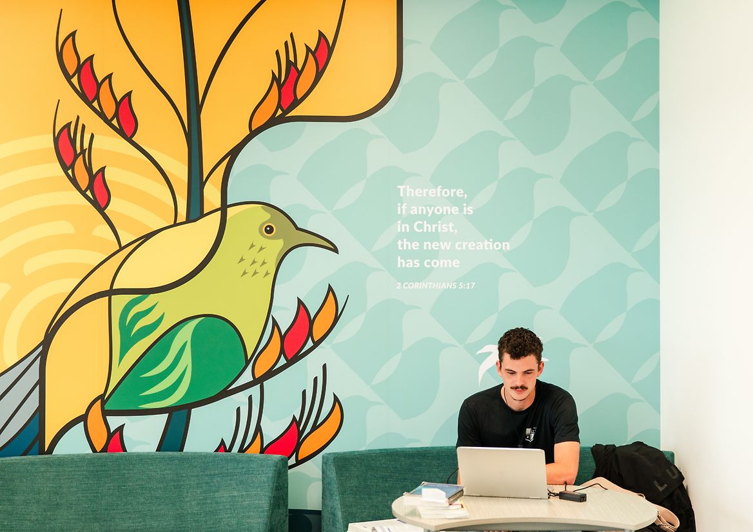
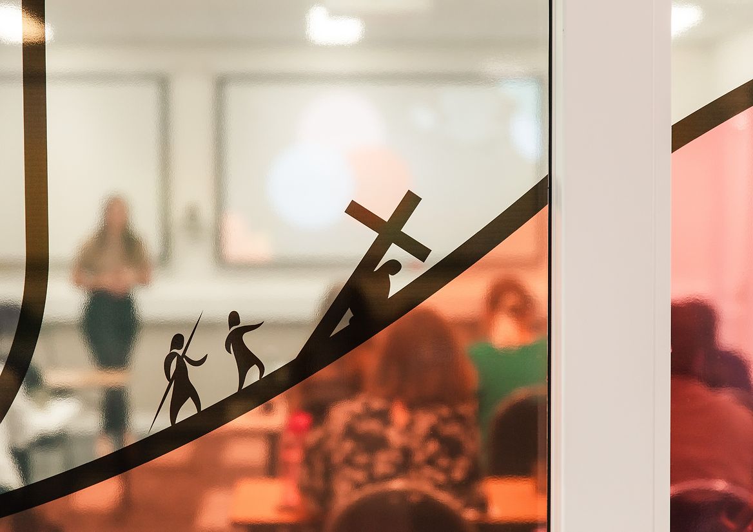
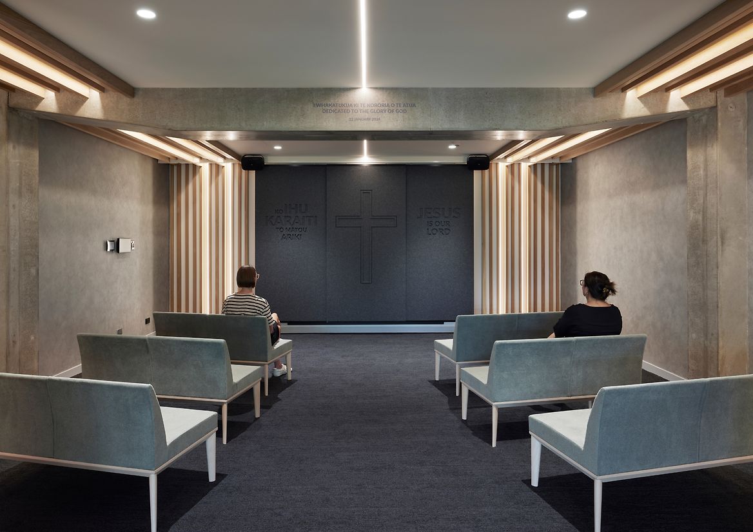
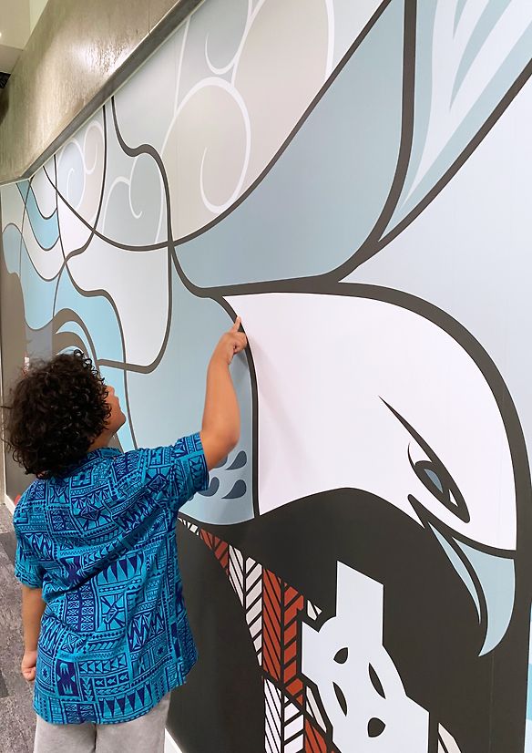
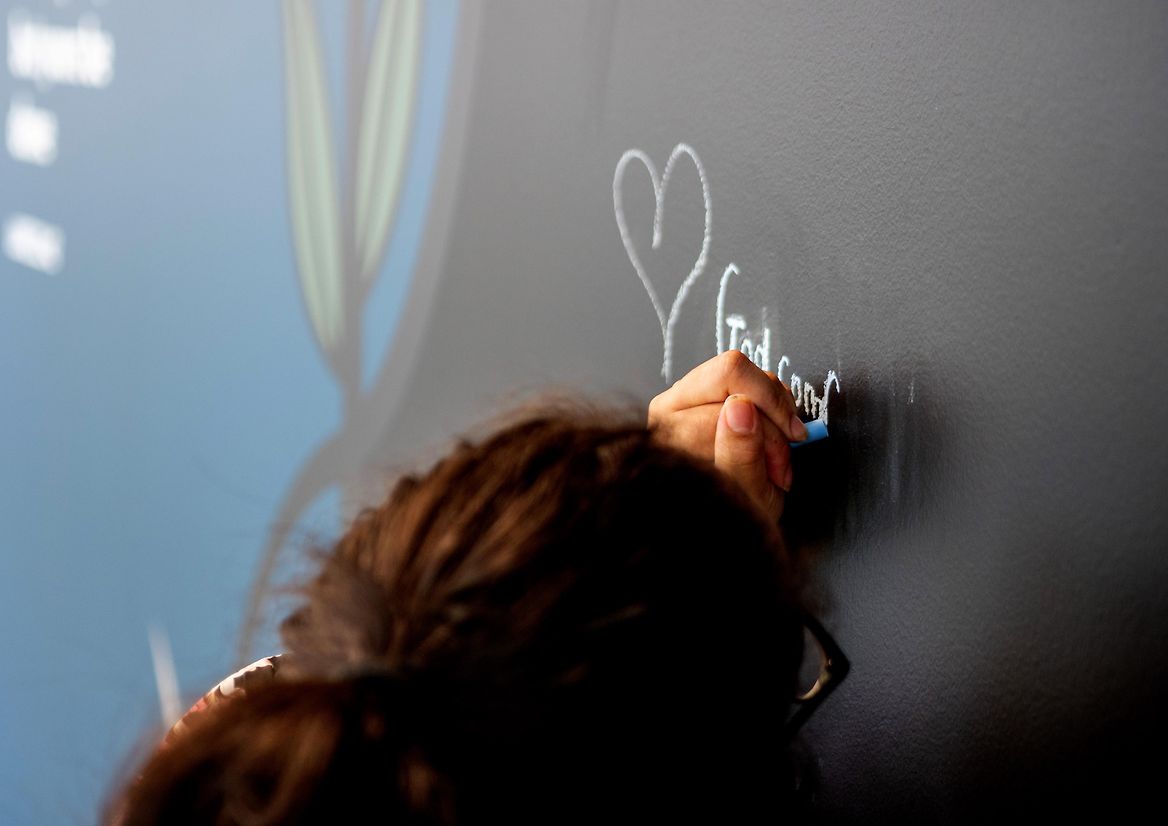
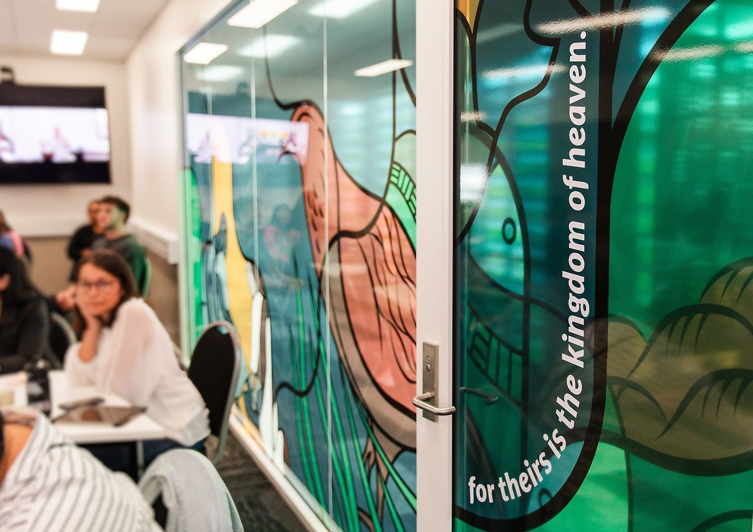
Description:
The College bought a new campus, providing a new design opportunity. Architects were commissioned to reimagine our new space, using the Biblical metaphor of a flourishing garden as inspiration. This provided the backdrop for our design. As part of a wider Henderson regeneration project, our campus narrative design feeds into the themes of restoration that will be carried out. With this in mind an invitation to the public was considered, an exhibition event launched, and an online platform created.
Through this project we interweave threads of student journey, Christian identity, and community, Māori and Pasifika visual language, native flora and fauna, specifically in the whenua of the Waitākere Ranges. We drew inspiration from traditional church architecture, and echo depictions of Biblical scenes from across the history of art. We wanted to create a beautiful space inspiring the diverse range of people who visit and study, giving mana and visibility to our core values, and sharing our identity and story of faith. While the exhibition is best experienced in person a website was built to enable online viewing opportunities. Onsite QR codes link to online recordings provide a multi-access exhibition.
Starting as a practical solution for lighting and privacy needs, the project grew to incorporate design across walls, autex wall coverings and sound shields, and feature ceiling beams. Colours were chosen reflecting our vibrant and diverse community. A symbolic design device was created and routed into feature beams, applied to glass, and heatpressed and lasercut into autex panels and wall coverings, intrinsically embedding the story. Architectural elements of movement became opportunities to invite interaction. Exampled in the opening and closing of sliding doors emulating the movement of ships over water, or Kererū on either side of doors meeting kanohi ki te kanohi. A blackboard wall introducing a reflective space invites viewers to add to the narrative with chalk. Natural light illuminates the designs throughout. A close collaboration with printers, viewing heatpressed autex samples, and a routed ceiling beam protoype ensured finishes met our expectations. Audio recordings of the narrative provide a streamlined experience. Carefully selected musical accompaniment, and thoughtful selection of narrators elevates the visual experience, further inviting the viewer to embed themselves in the story.
Surrounding viewers in a story of hope and renewal transcends this work from its functional and aesthetic value, providing grounded inspiration and identity for our community of learning. Modern Māori and Pasifika design puts these communities at the forefront of our imagination, creating a space of manaakitanga and whanaungatanga for all. Transformation of visual space from bare walls demonstrates the community renewal that we seek through our educational work. Forming workshop groups across the staff team, and close liaison with Cultural Leads ensured our communities were not only represented but critically involved in the core imagining of how we planned, processed and outworked this project. Tikanga observed meant that our staff representatives journeyed with us through the creation of this project, with the end result being emblematic of us as an organisation.