Graphic
Diadem 8 Australia Post Support Centre Melbourne
-
Pou Auaha / Creative Director
Mark Janetzki -
Pou Rautaki / Strategic Lead
Dan Pike
-
Ngā Kaimahi / Team Members
Hayley Blick, Todd Dawson, Beth Shipperlee -
Client
Australia Post
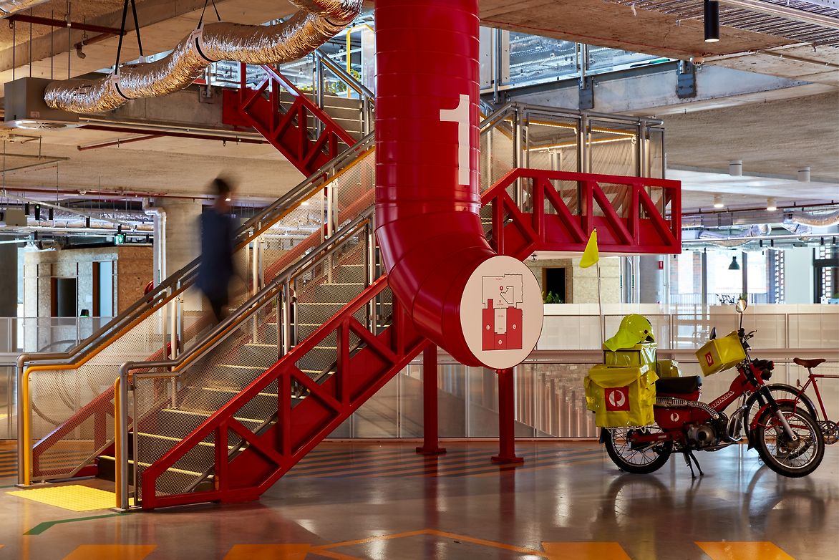
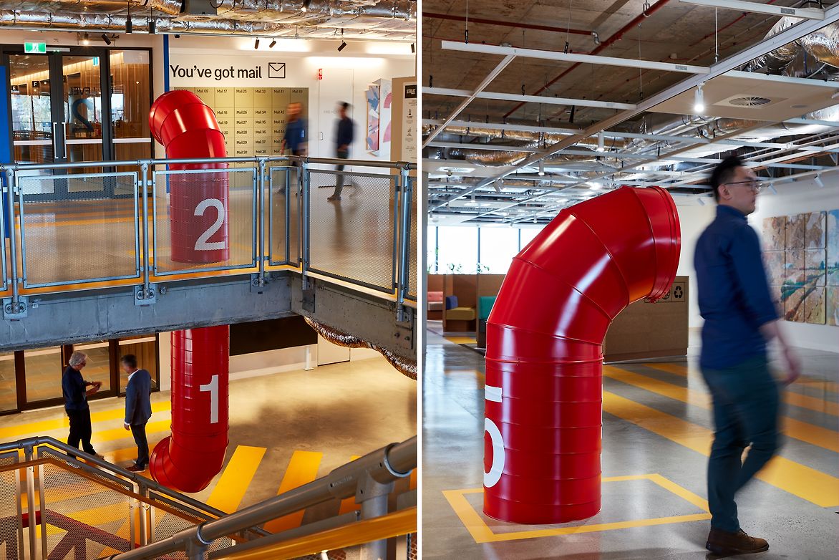
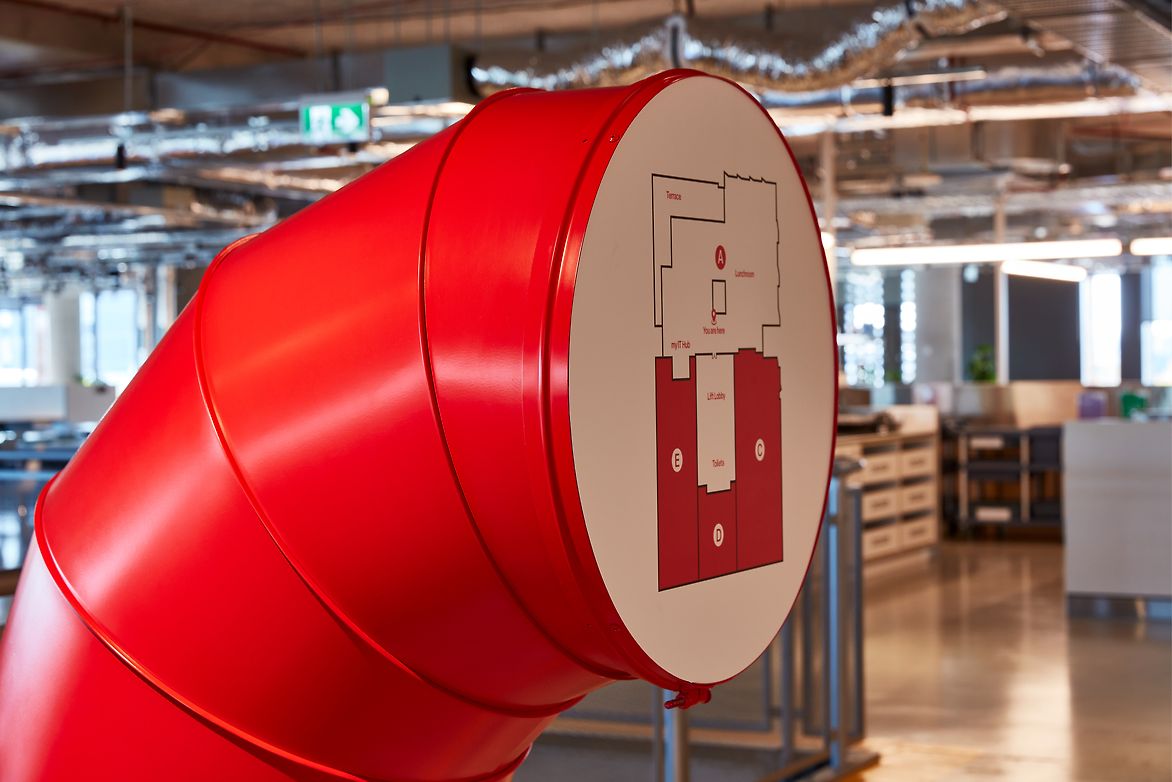
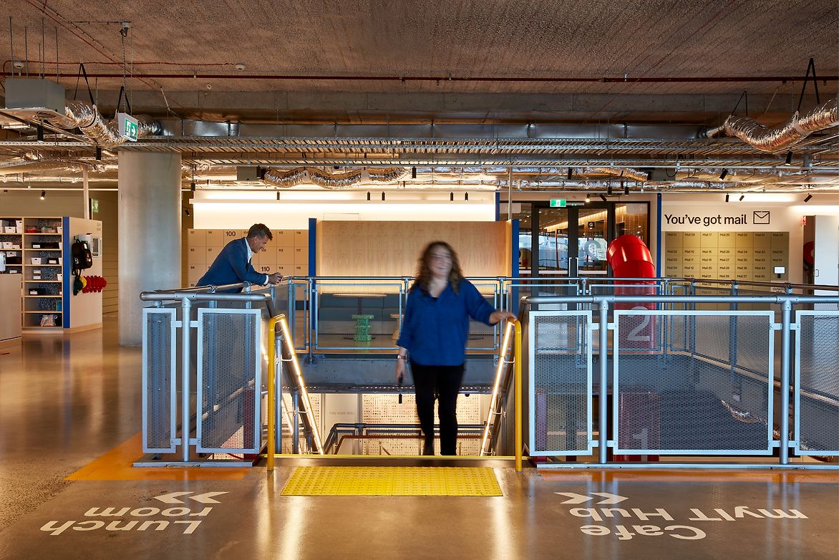
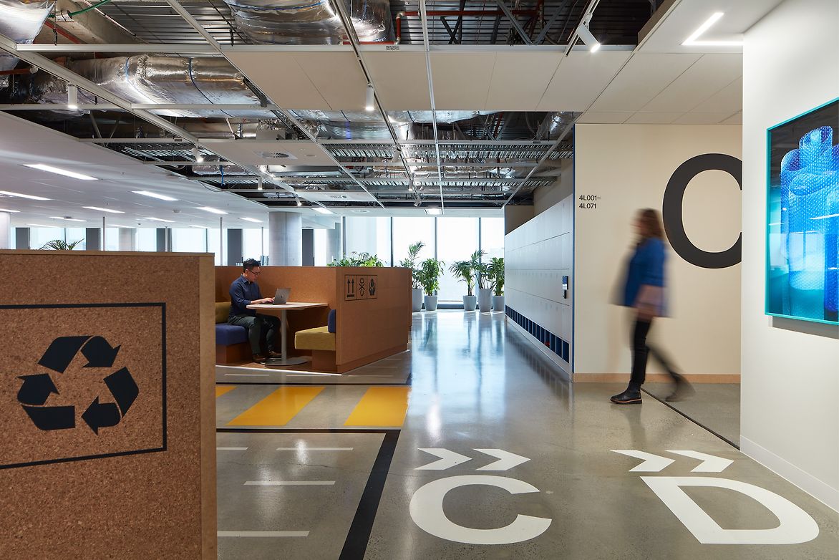
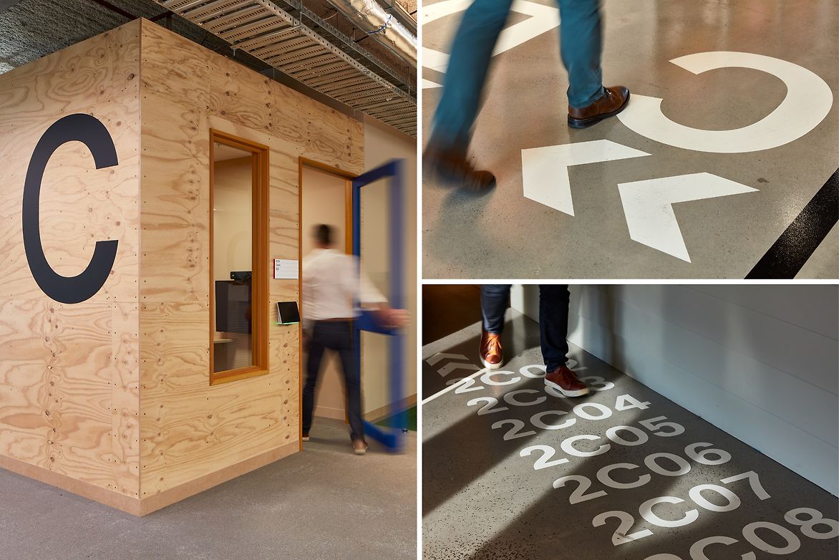
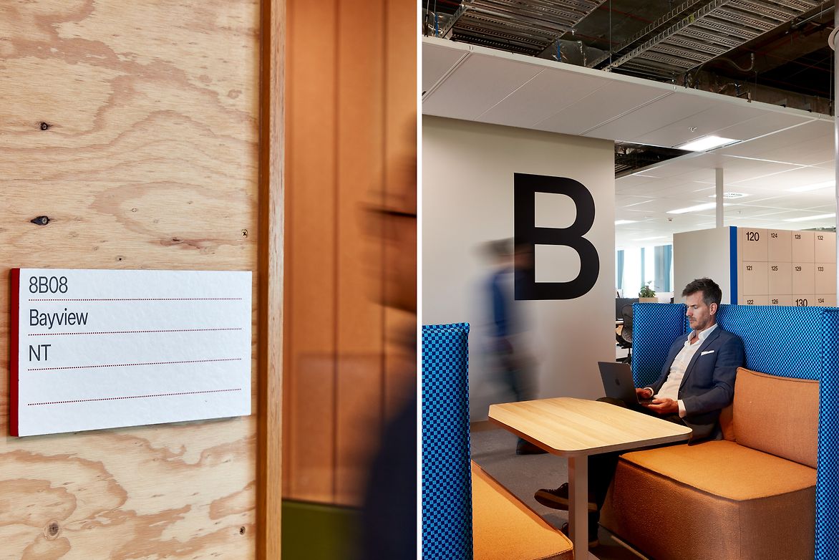
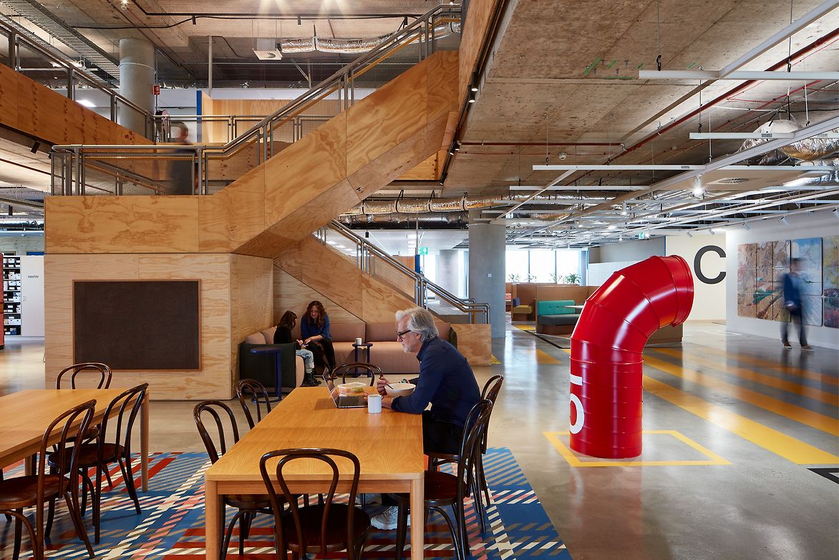
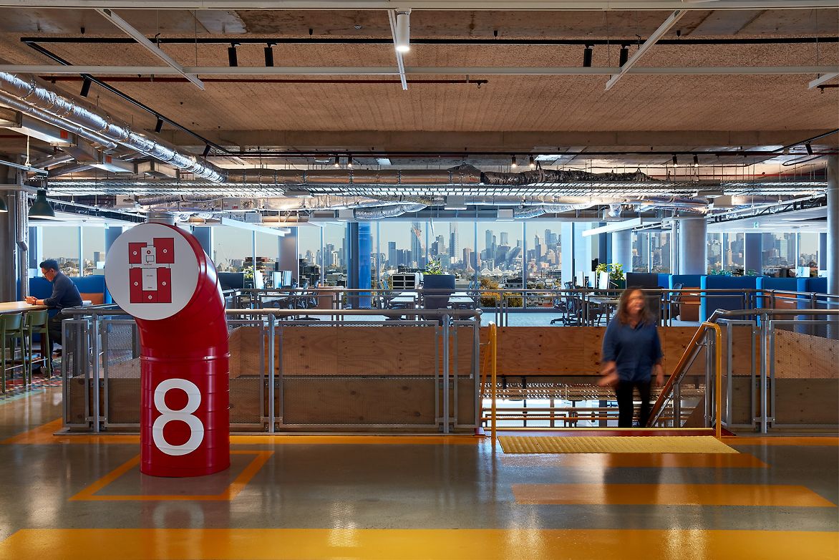
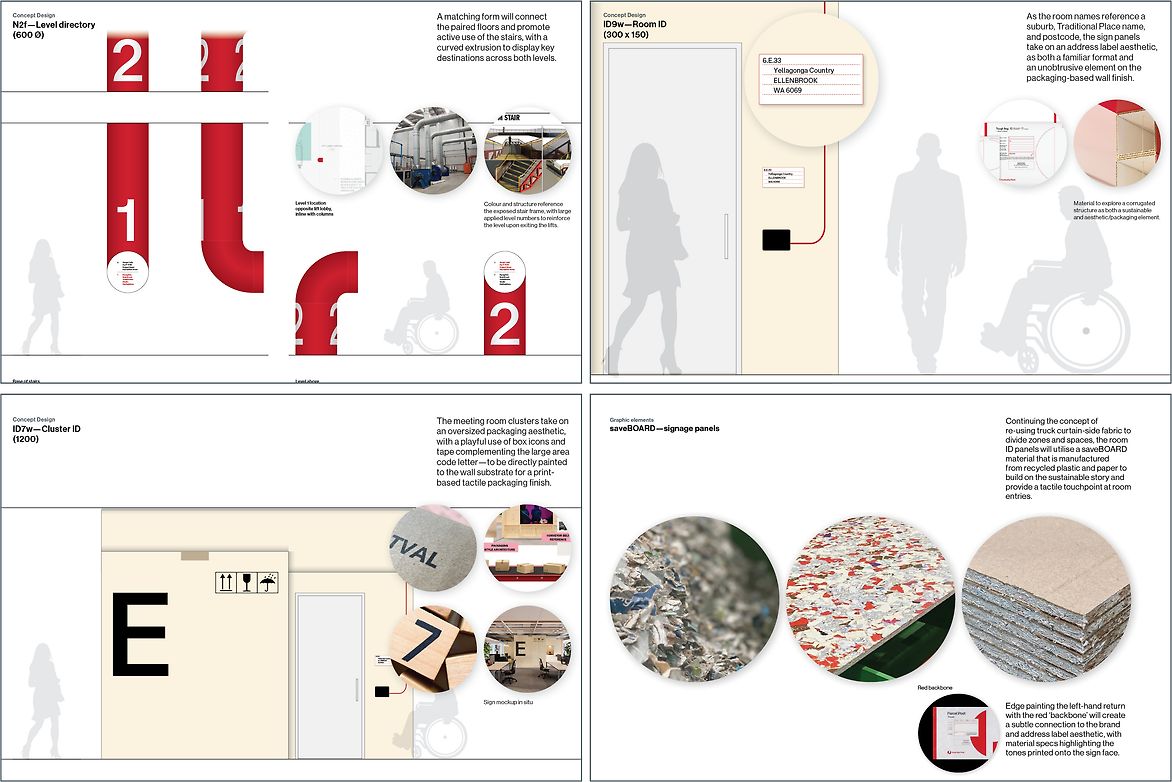
Description:
Australia Post relocated its Victorian location from Melbourne’s CBD to Richmond as part of a strategic shift to cut rent costs and reconnect the company with its core logistics mission. Australia Post occupy eight floors, approximately 24,000 square metres, of the 11-storey building. The new 24,000-square-metre office, named a “support office” rather than HQ, features an open-plan, industrial design to reflect the frontline workforce.
The design, led by interior architect Hassell, embraces a “homely warehouse” aesthetic with exposed brick, recycled materials, and state-of-the-art technology, including automated booking and hearing augmentation systems. Diadem’s focus on sustainability led to a signage solution using saveBOARD panels made from upcycled packaging and other environmentally friendly materials.
The signage and wayfinding solution highlights the national postal system's connectivity, with playful thematic elements like postage labels and large tubes reminiscent of ventilation ducts housing floor directories. Overall, the project successfully combines functionality, aesthetics, and environmental responsibility, making it a model for future corporate relocations.
Judge's comments:
Smart use of materials and a clarity of communication that clearly reflects the mission and purpose in a surprisingly contemporary way.