Spatial
Nicholas Rowsby Joseph Trace Brandon Carter-Chan The Nest- Brick Bay Folly 2022
-
Tauira / Students
Nicholas Rowsby, Joseph Trace, Brandon Carter-Chan
-
Client
Brick Bay wines & sculpture trail -
School
The University of Auckland Waipapa Taumata Rau
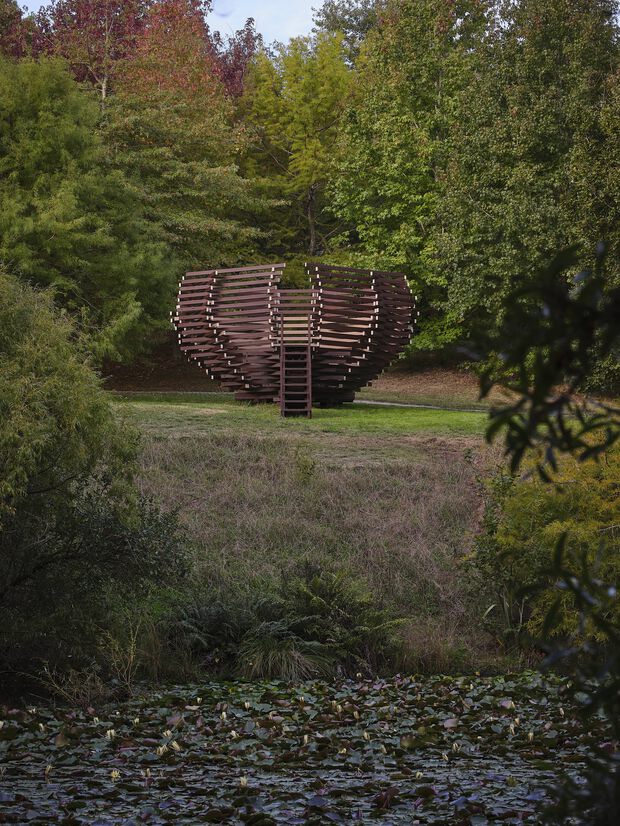
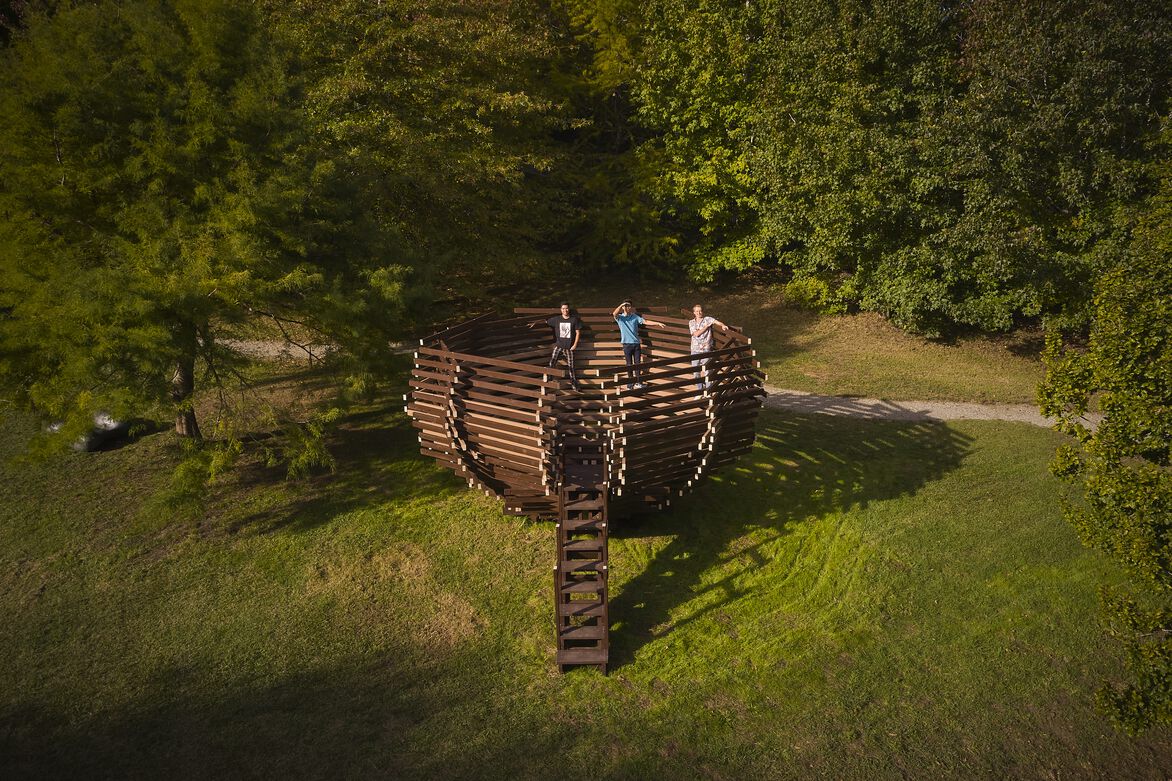
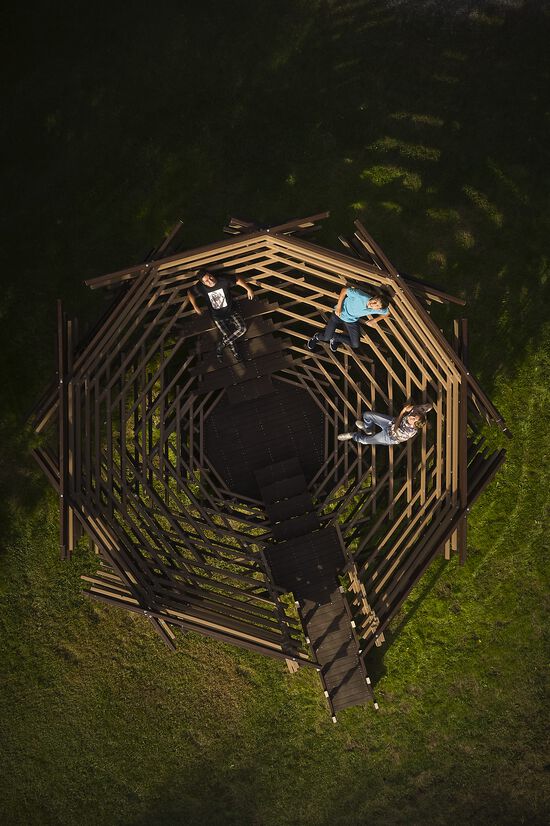
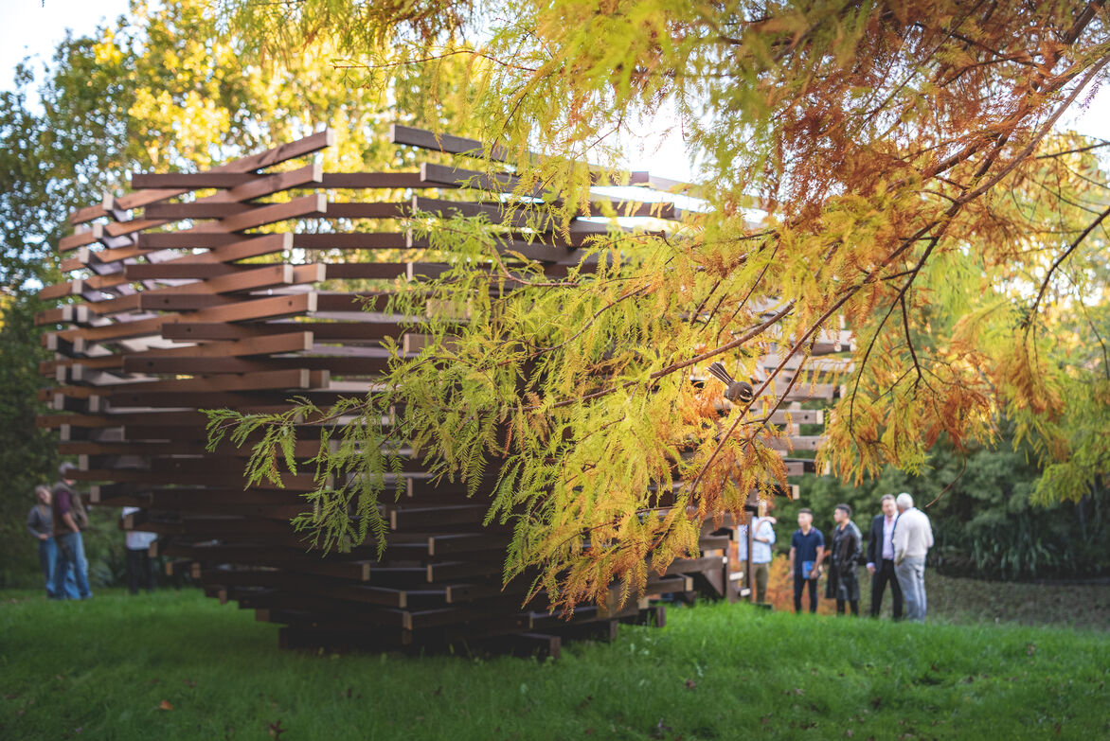
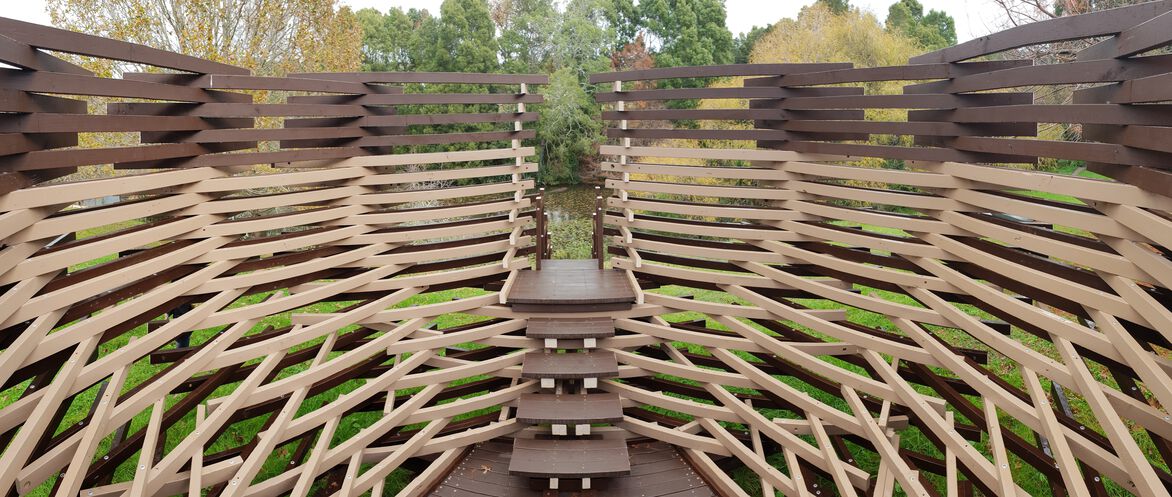
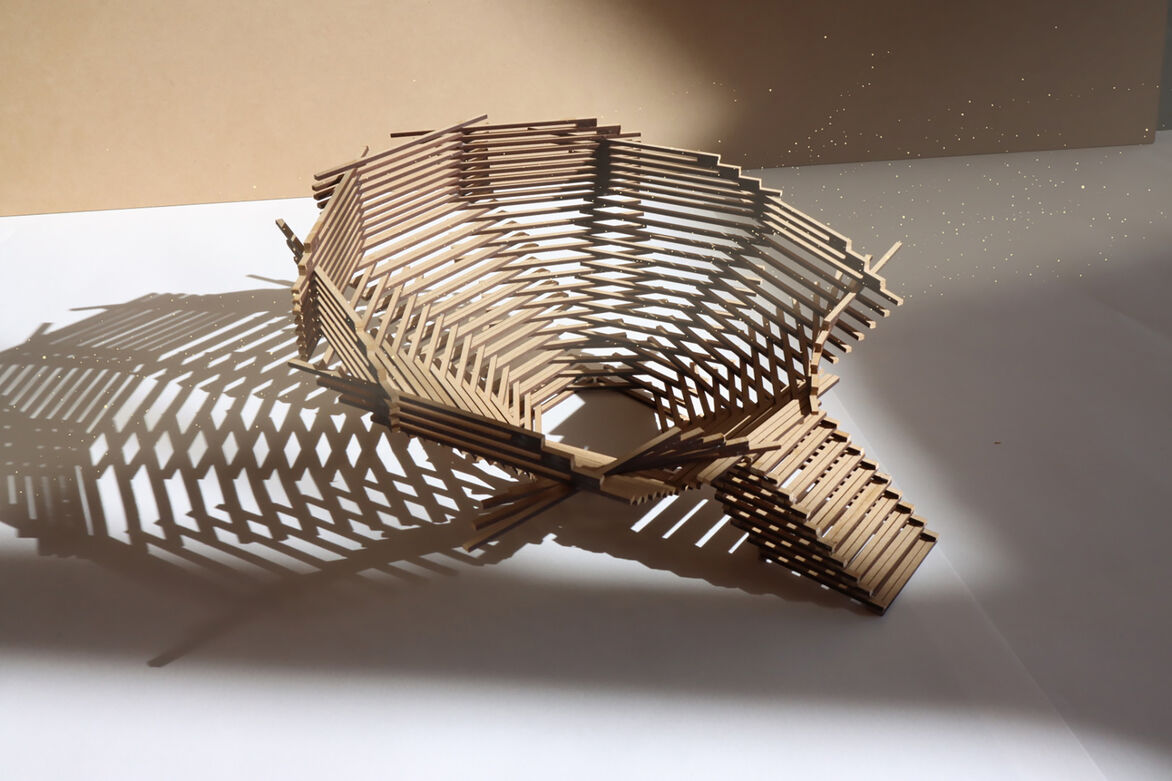
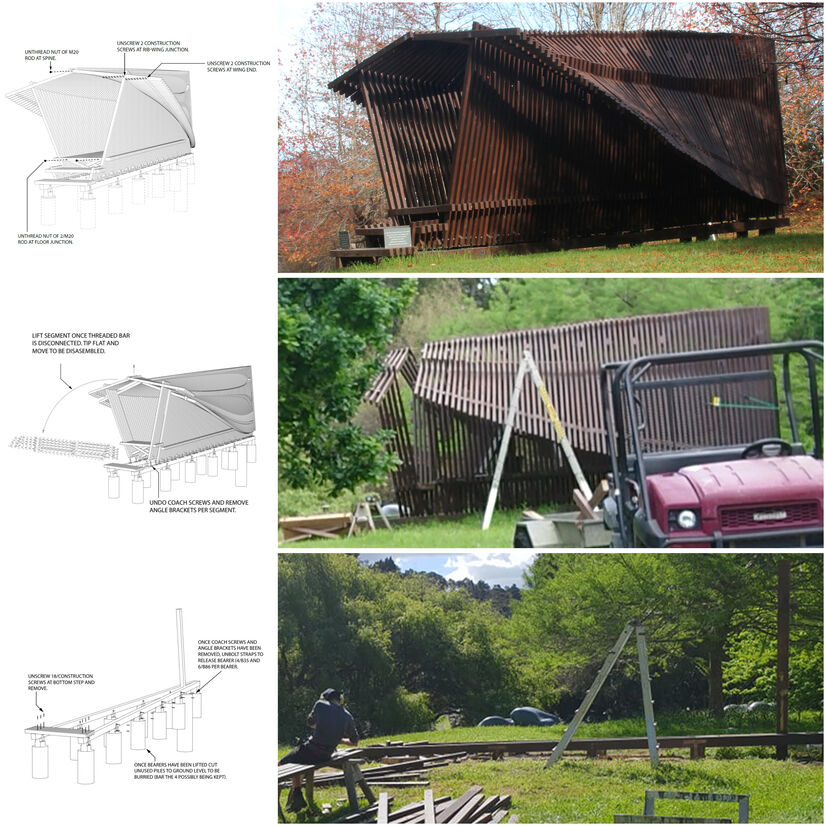
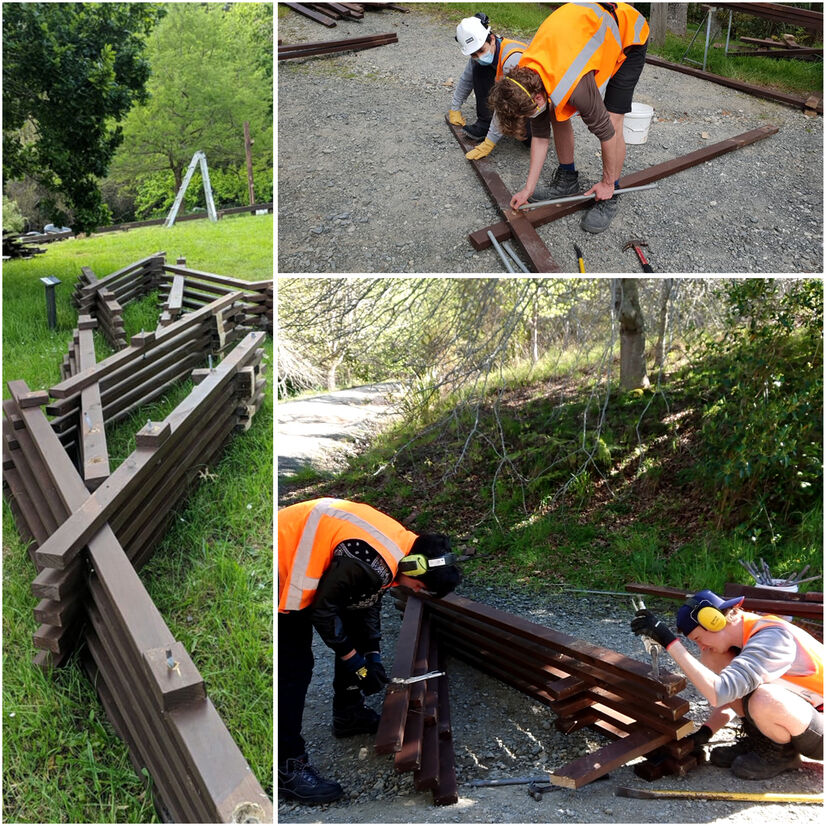
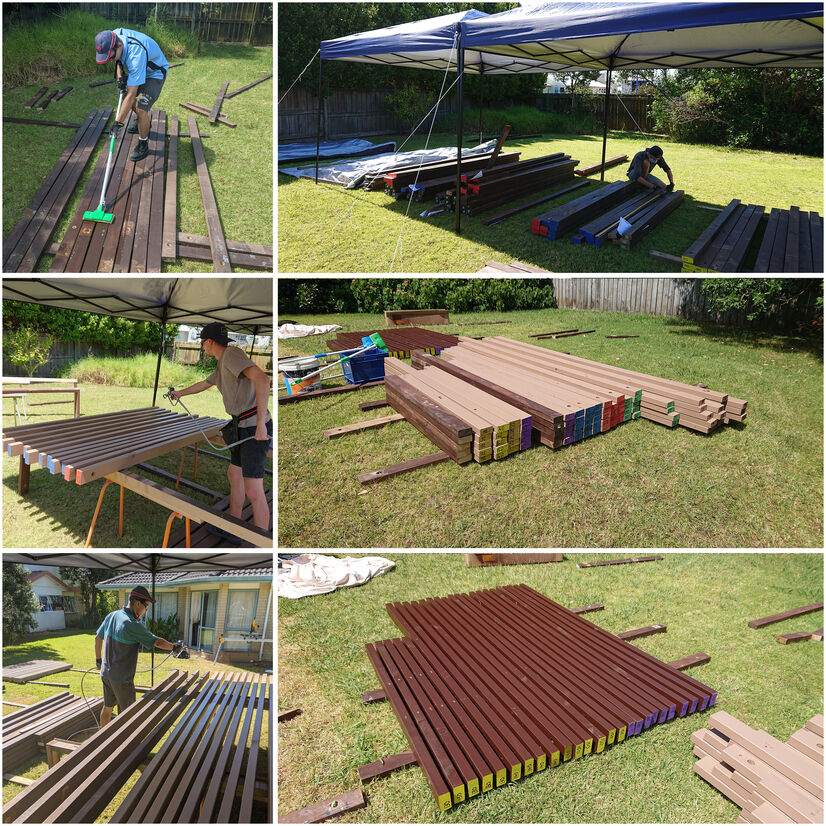
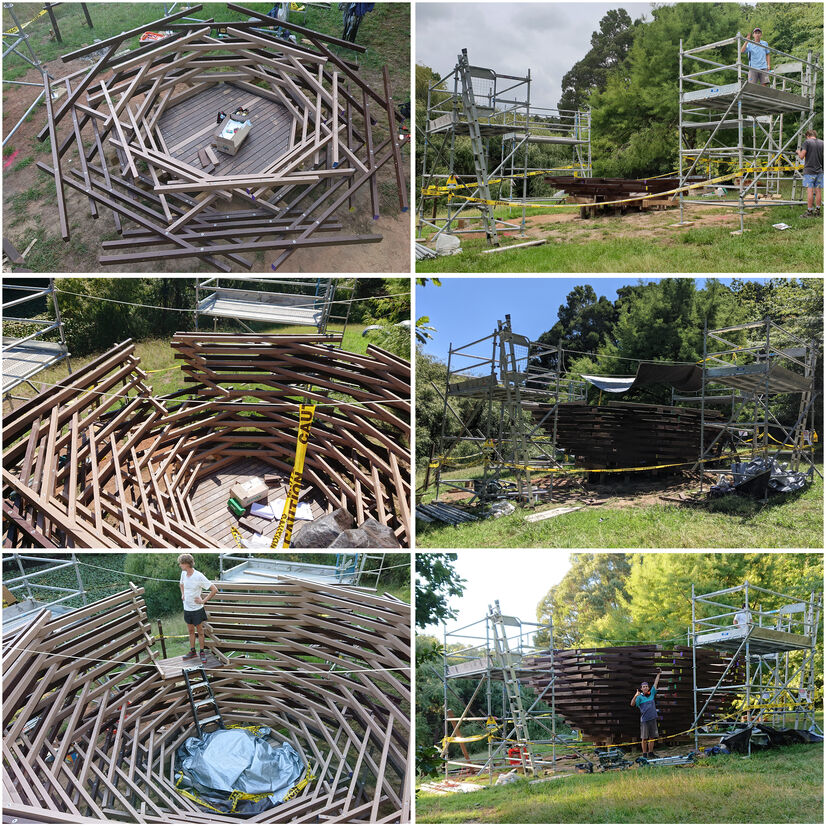
Description:
The proposal for The Nest was in response to a competition calling to design a folly, a sculptural architecture, which also required consideration towards sustainability for the Brick Bay Wines and Sculpture trail in Auckland. The design draws upon inspiration from the nest building of the local Pīwakawaka. Birds are extremely resourceful, building their nests with what lies around them. As the previous pavilion held a wing-like form, our concept was a transitional approach to create a bird's next stage of life, their nest: nature’s contextual architecture. Furthermore as the site is a winery, the practice of collecting grapes in a basket weaved from their vine prunings, synonymous to vineyards, inspired the approach to invoke a bowl-like form and interweaved construction. The design had already accounted for what viable timber was present in the pre-existing structure along with necessary contingencies. Careful and strategic deconstruction followed; preserving much of the weathered 2x4 timber in their full lengths (many of which were used as is in the new structure), removing every screw and nail in each piece by hand. The 797 linear metres of timber salvaged were then categorised based on their quality and structural viability to be re-contextualised into their closest length as per the final design. Those determined as too bowed or damaged were cutdown and repurposed for smaller elements such as seating or stairs. This entailed a rigorous cataloguing process in which each timber length was assigned a part number that would keep track of its placement in the construction and colour throughout transport of the materials. The main structure consists of a repeating progression of alternating pentagons layered on top of each other and held together by 160mm long SPAX screws. Most of the layers employed an internal and external skin for additional structural support, before meeting at the upper layers which employed one singular skin. The Nest challenges the idea of achieving beauty only in new materials; by appreciating imperfections that capture the history of the material as desirable visual and tactile qualities. Sustainability does not mean the compromise of beautiful architecture where materials such as timber can be given a second or even third life.