Spatial
Studio 11:11 4 Ārepa HQ
-
Pou Auaha / Creative Directors
Annabel Smart, Marijne Vogel
-
Ngā Kaimahi / Team Member
Young Do -
Client
Angus Brown and Zachary Robinson
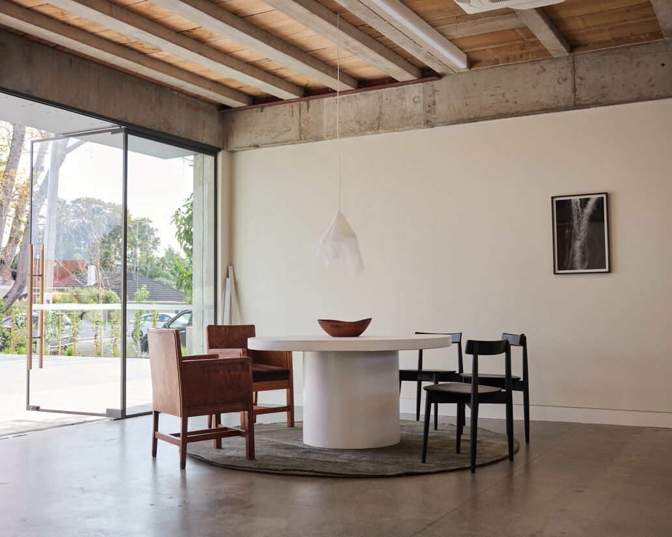
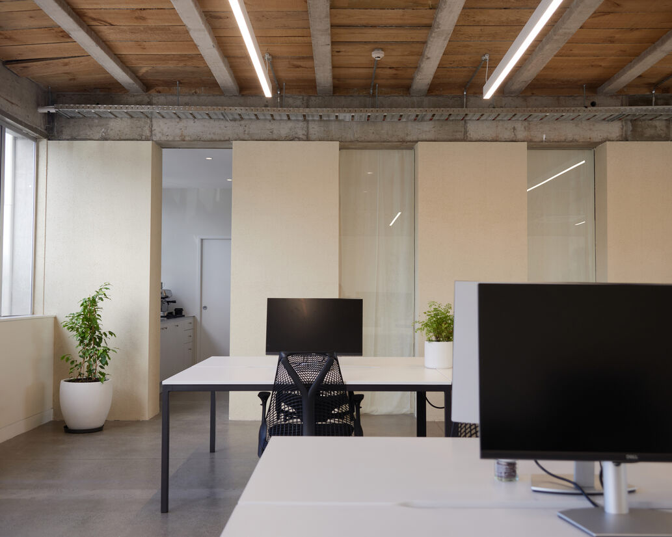
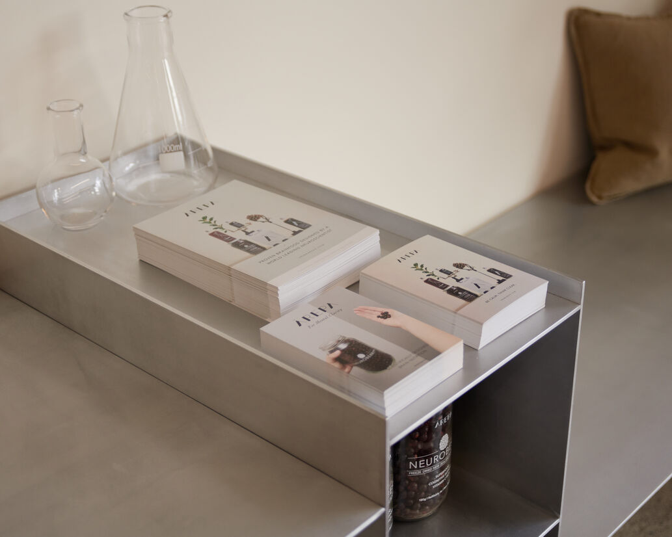
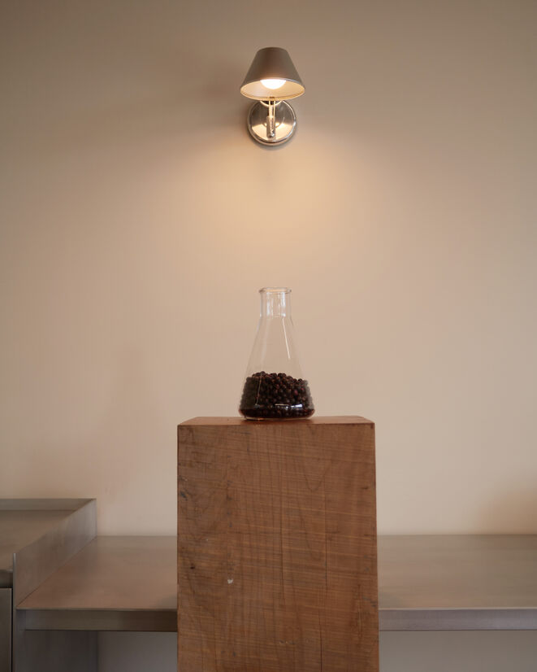
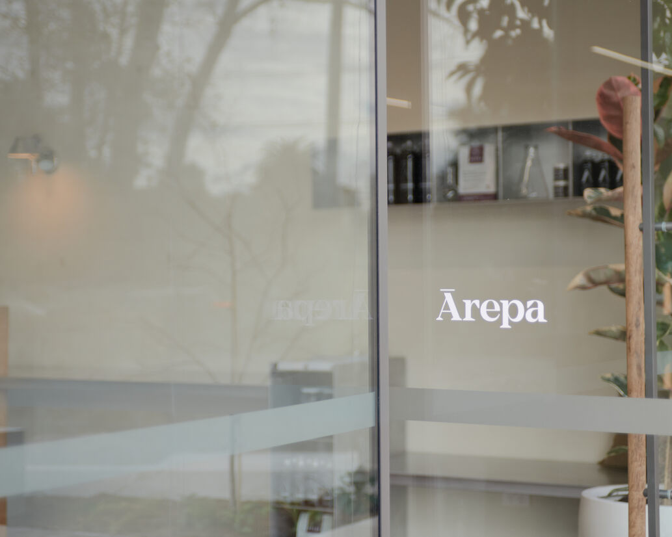
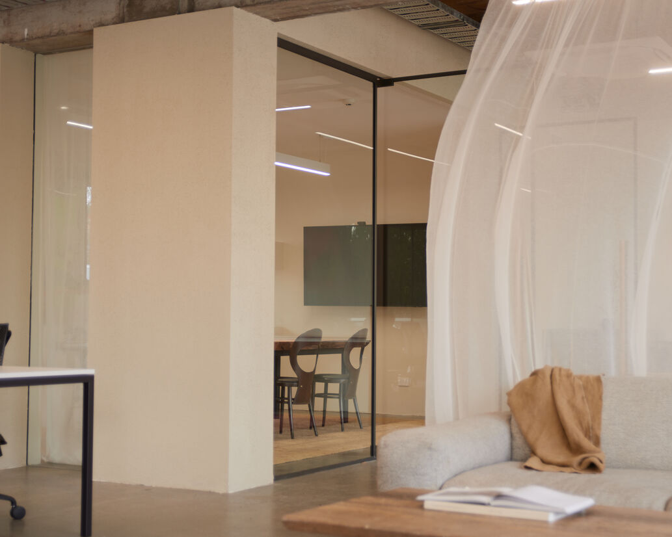
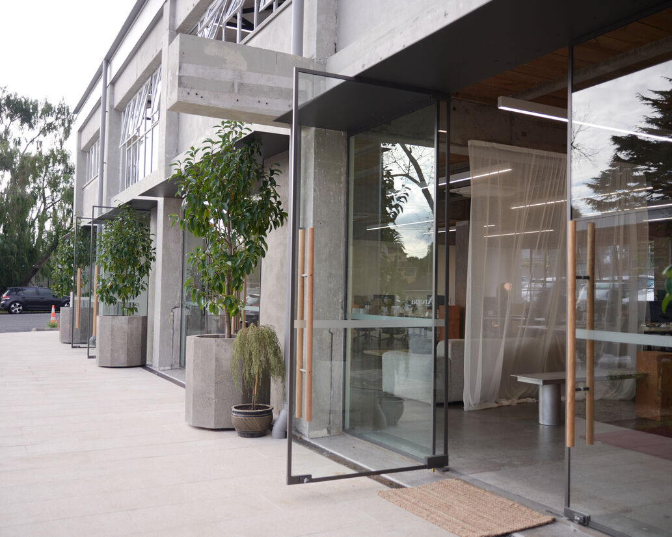
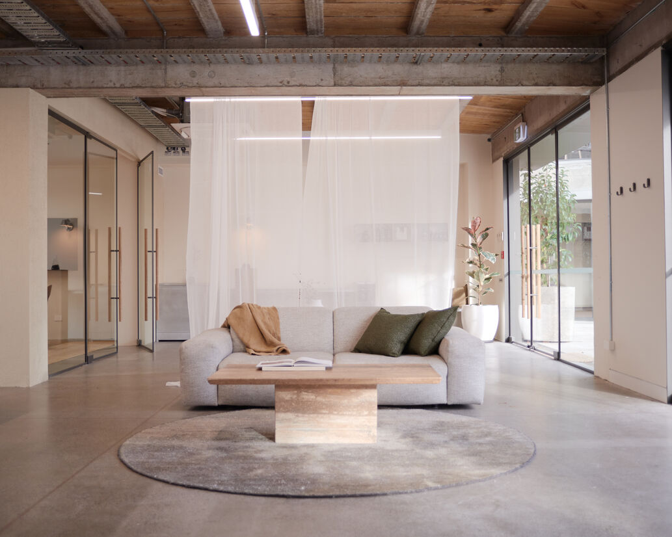
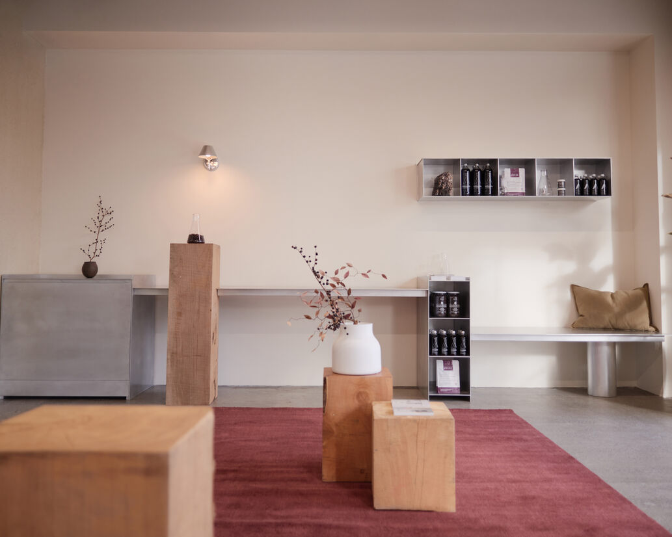
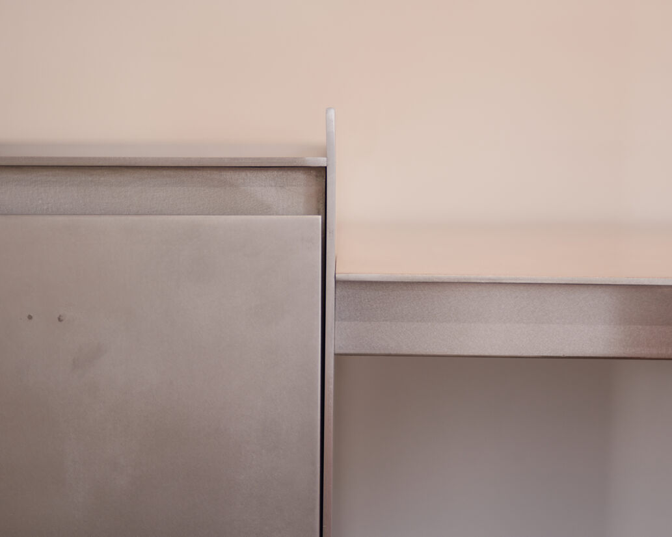
Description:
Ārepa makes scientifically proven, natural brain food designed by a world-leading neuroscientist. This fast-growing New Zealand start-up has spent the last four years hot-desking around Auckland. In 2021, co-founders Angus Brown and Zachary Robinson decided it was time to have their own space, one that reflects their brand ethos, values and culture, and a space they could be proud of. They approached us to create a tailored workplace in the newly developed 'The Chambers' building in Morningside. The space would be for their team of 15 to work, host visitors and share the Ārepa journey. In response, we set out to design a space for the Ārepa whanau that encourages creativity, tranquillity and contentedness, a space to ‘Be Calm, Think Clear(ly)' in alignment with the company’s purpose. The intent was to create a space that evokes a positive physiological response in people who use it, specifically to reduce stress levels and enhance mental performance. This has been achieved by maximising the effect of natural light through use of light colours, transparency, textured surfaces and shadow play. Importance has been placed on creating spaciousness by reducing visual noise and creating a functional space that caters to their needs as a company, with no clutter.
Ārepa works at the nexus between nature, neuroscience and cutting edge technology. In response to this, the interior design pairs natural, raw and rough cut materials next to hypermodern, sleek materials with a machine-made look. Heavily textured walls, raw concrete and exposed timber ceilings create the bones of the space. Brushed aluminium joinery with highly refined detailing, machine precision edges and fine proportions sit comfortably next to solid rough sawn macrocarpa plinths in the entrance lobby. The lobby serves two purposes, it gives visitors a visual snapshot of the brand story and provides a space for staff to serve up a cold Ārepa to guests upon arrival.
For the kitchenette and meeting room, thick-set volumes of wall with recessed frameless glass/voids provide a bold element in the space and give subtle references to nature. This highly-textured and rhythmic pattern creates a poetic shadow play that emphasises the changing light and outside weather. When furnishing the space, the intention was to buy more consciously, which resulted in a majority of up-cycled or second-hand items. The boardroom table is a lightly sanded slab of macrocarpa with the edges left raw on a powder coated metal frame. This design is equal parts a celebration of materials in their raw and purest form and materials that have been manipulated by skilled craftsmen.
The overall effect is a light, atmospheric and peaceful workplace which mirrors Ārepa’s brand character and spirit.
Judge's comments:
Pared back and deliberately 'calm and clear', the interior workplace is truly reflective of the brand, their brief, and contributes strongly to the overall spirit and identity.
Simple, elegant and understated, this interior achieves the tranquillity sought with a light, atmospheric and peaceful workplace which mirrors Arepa's brand in character and spirit. [copies some text from their own description - if this is ok to do - as it fits the mark]
The interior nicely embodies the brand story of its inhabitants through a calming pallet and elegant attention to detail. The design has successfully created a sense of tranquillity and clarity for its inhabitants.