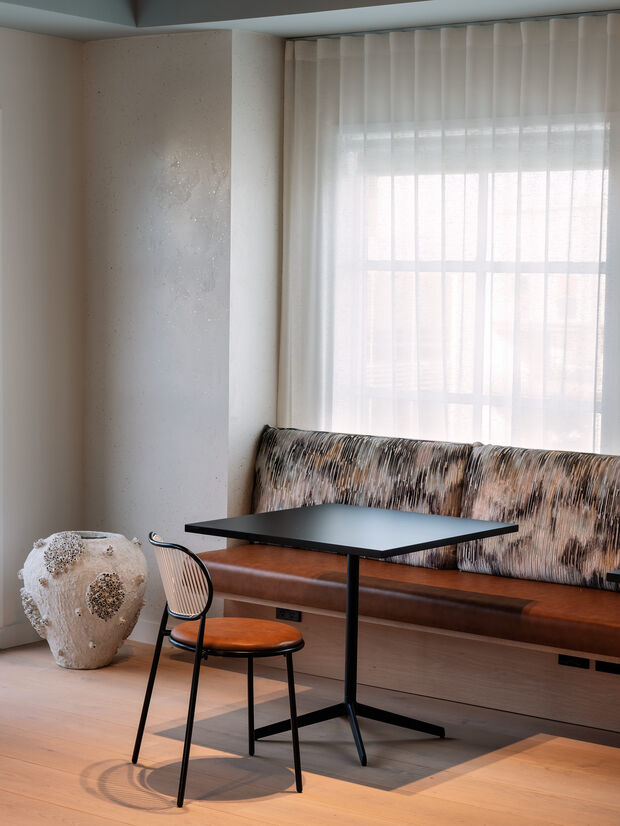Spatial
Material Creative Ltd 36 Tax Traders
-
Pou Auaha / Creative Directors
Lorraine O'Rourke, Liv Patience
-
Ngā Kaimahi / Team Members
Toni Brandso, Olivia McNeil, Ashley Gu, Anna Douglas -
Client
Tax Traders










Description:
Our clients are big on individualization and crafting solutions to suit a person’s strengths and desires. Not believing in a one-size-fits-all approach to work, our brief was that this ethos would be naturally extended into their workplace design.
Starting in late 2019, the requirements for this office space were accentuated once Covid arrived in 2020, where the need for flexible work environments was accelerated. The brief was almost ahead of its time, with this ‘human element’ being central to the design.
We adhered to a strong set of design principals throughout the design process:
- A flexible, agile space without barriers to share information and ideas freely.
- “Surprise and Delight”. There shouldn’t be anything ordinary, with inspiration from residential, retail and hospitality not traditional office space design.
- TT works in both multi-disciplinary teams and single use teams to perform at their highest level - agile spaces key.
- The surroundings should bring joy and encouragement to everyone, to tell their story and reflect their values.
The floor plan revolves around a unique blush plastered curved ‘training forum’, a key element that works for team meetings, trainings, an individual work spot or a hang out space. This multispace flexibility was a huge consideration, the concept of adaptability informing our design.
The main workspace is long and organic in nature, with one end quieter than the other. Three large boardrooms sit on the west end, rich in tone and texture. They feature agile flexible ‘Operable Walls’ with acoustic treatments and glass panels for scribing that contract and expand to create one fully open space. The large, resin tables can be rotated to create one large table for big gatherings and parties. The facades of all the meeting areas are fully glazed further enhancing Taxtraders love of transparency. LET THE LIGHT IN!
At the more social east end, the kitchen sits between a hotel bar, cafe and a residential kitchen with moments of surprise and delight through the use of beautiful materials and colour. A monolithic marble bar sustains and entertains with a feature on brand ‘Flourish’ neon light above.
Individual acoustic quiet rooms feature bubble terracotta terrazzo rubber feature walls and glazed french doors.
The company’s ‘X’ logo is reflected throughout the space; glass doors and cabinetry feature custom brass ‘V’ pull handles, the pale blue ceiling boasts linear blade lighting laid in a ‘V’ pattern, the marble kitchen island leg is a large ‘X’.
A boutique hotel vibe celebrates the individual through warmth, tactility, colour, light and agility. It replaces the usual generic corporate affair. Plush rugs and carpet provide comfort and depth, walls are finished in gold flecked plaster that sparkle.
Unexpected combinations of colour create moments of surprise, with artful styling and signage providing moments of wonder; an opportunity for a collision of life.
The project took 2.5 years to complete, with complications from Covid, major changes of contractors, material shortages, hold ups due to the Russian/Ukraine war amongst others. It’s truly wonderful to see it completed.
Judge's comments:
Bold and confident use of colour and materials to create a compelling home of spaces for their client. Clever brand integration into key touchpoints give the spaces a considered and quality feel. Nice surprise and delight moments through lighting, upholstery and finishes selections.
The bold use of colour celebrates the individuality of the client and completely fulfils the brief to challenge the notion of a 'one-size'-fits-all' approach.