Spatial
Warren and Mahoney Architects 77 Te Tihi – Aurecon Auckland
-
Pou Taketake / Cultural Leads
Whare Timu, Te Aroha Grace
-
Ngā Kaimahi / Team Members
Arron O'Hagan, Gier Jong, Whare Timu, Gabrielle Gatt, Sunny Shin, Kate Stanley, Sam Harris, Andrew Tu'inukuafe, Justin Crook, Georgie Andrews -
Kaitautoko / Contributors
Te Aroha Grace, TSA, BBD, Agile Engineering, Savory Construction, He Rautaki Māori -
Client
Aurecon
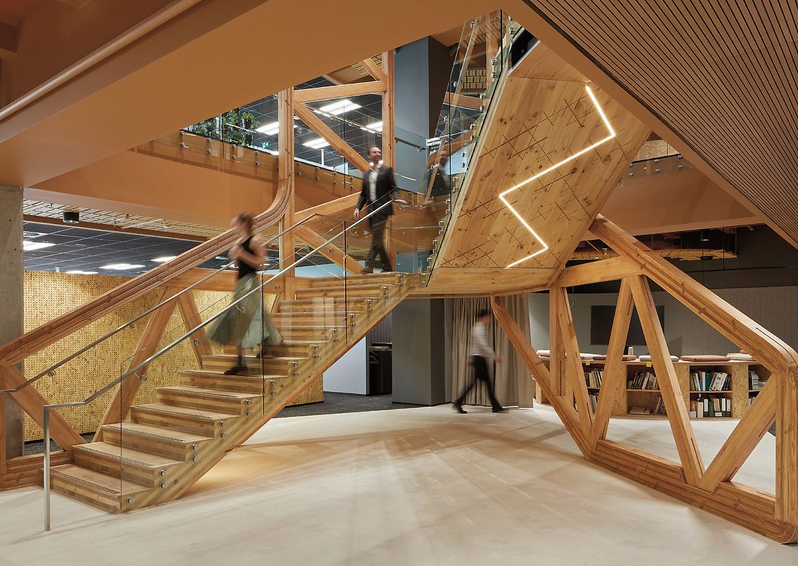
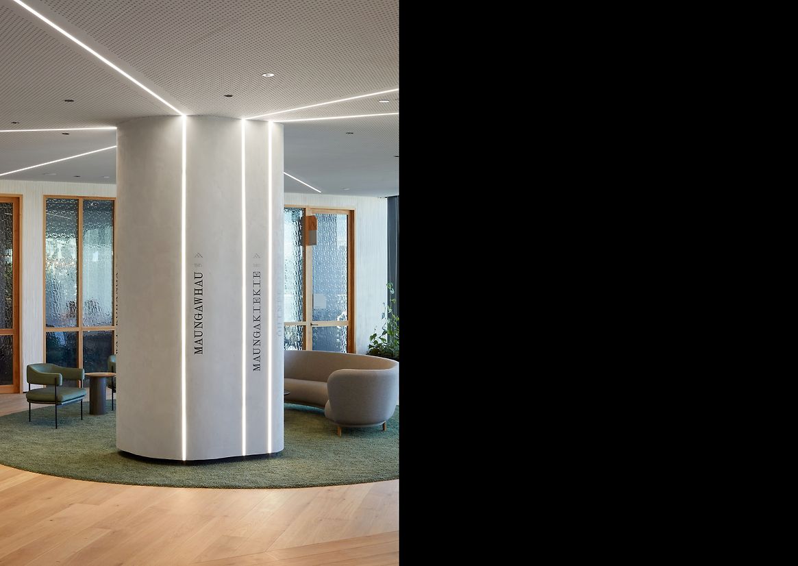
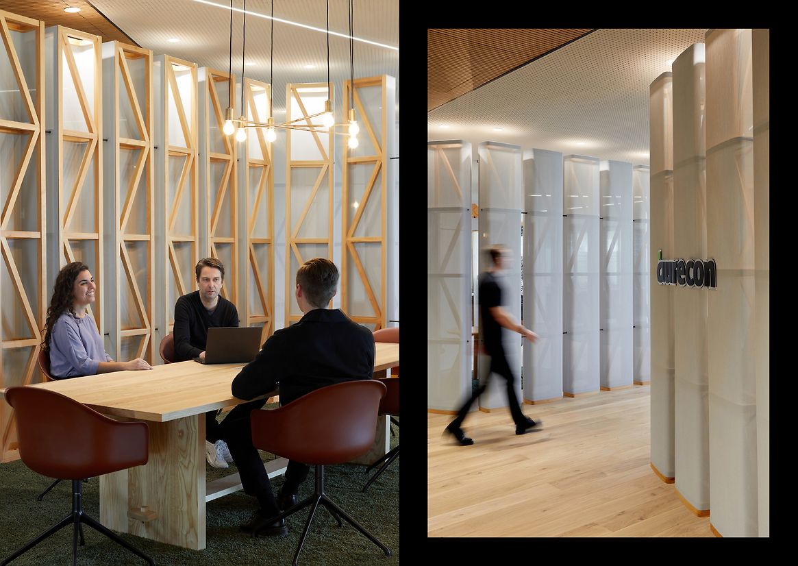
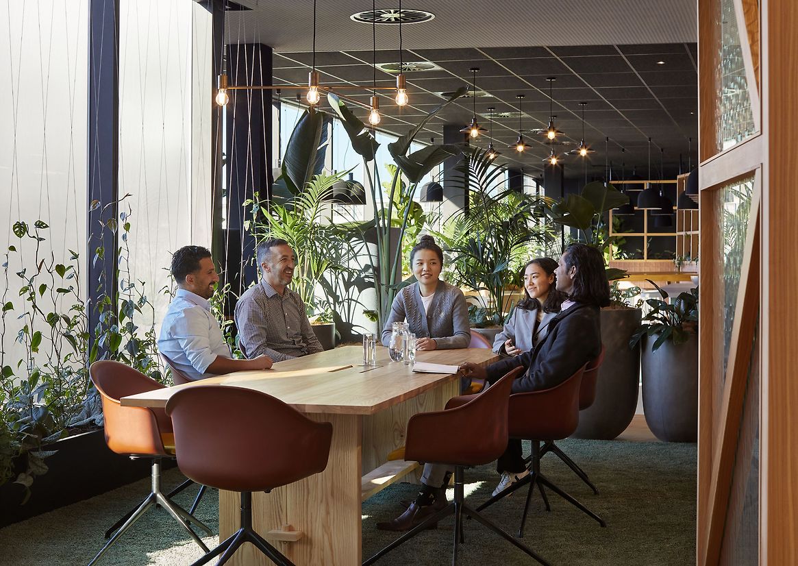
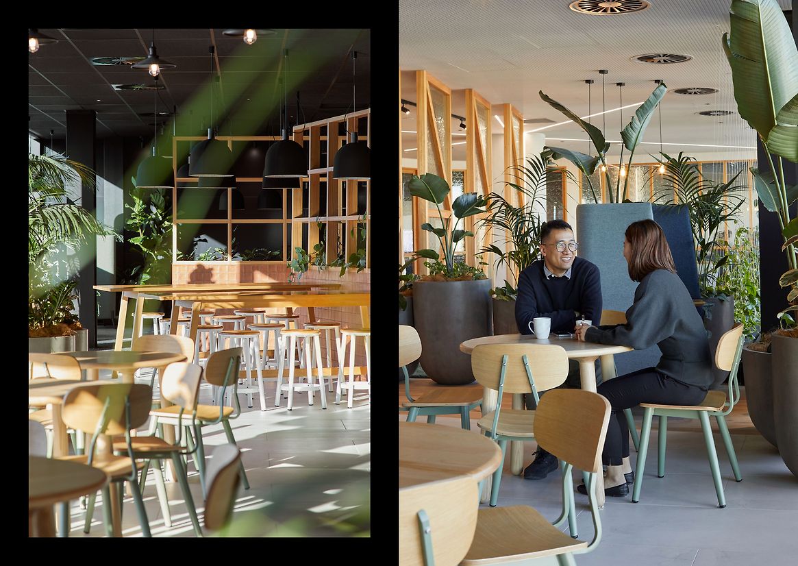
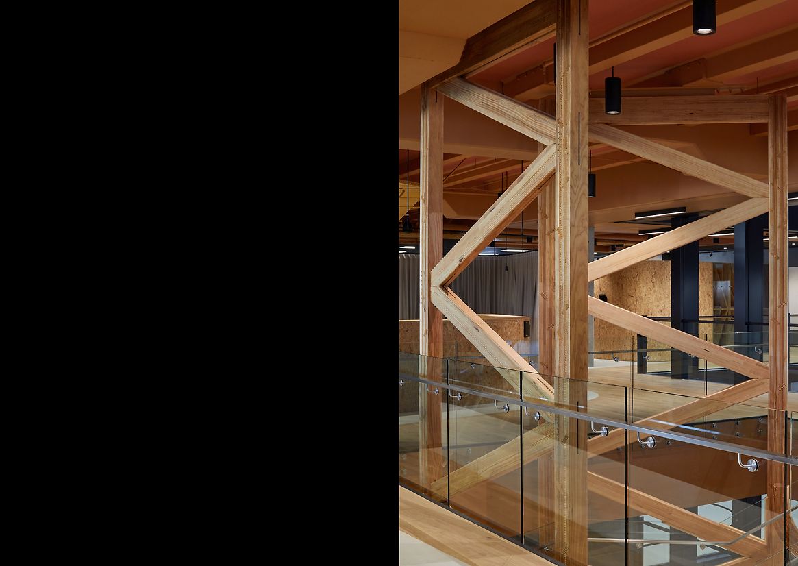
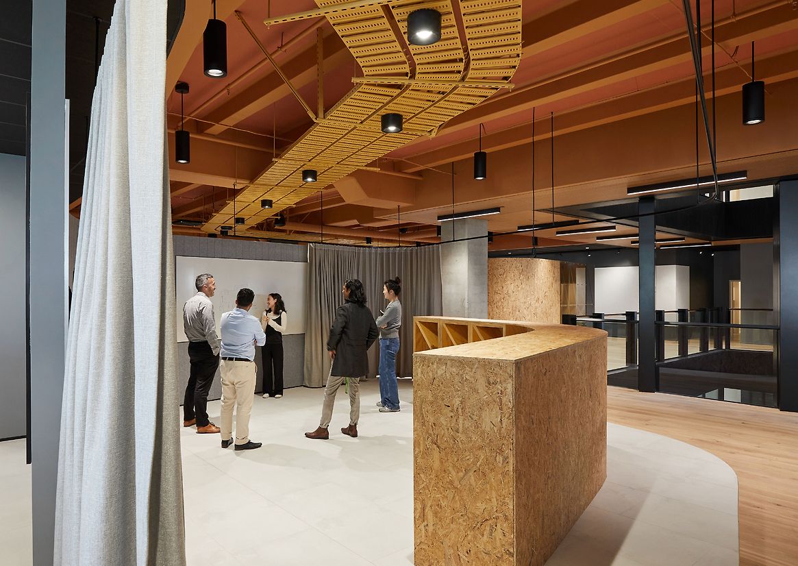
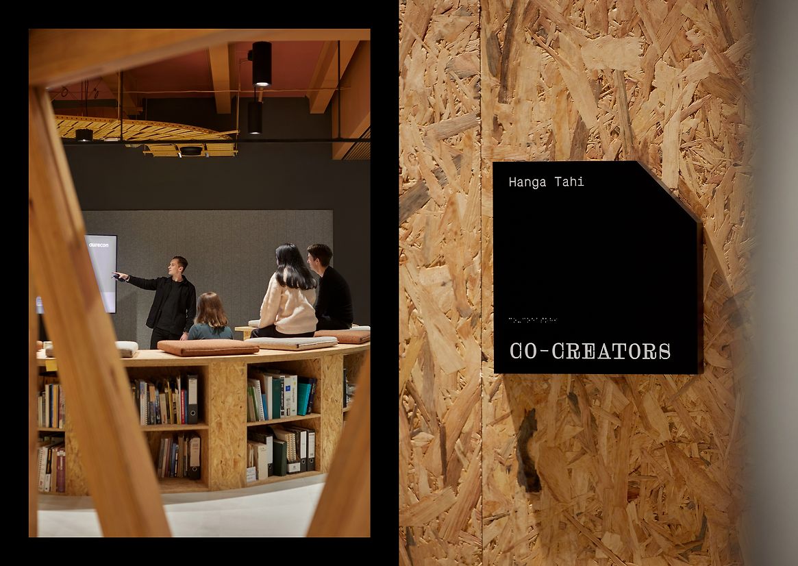
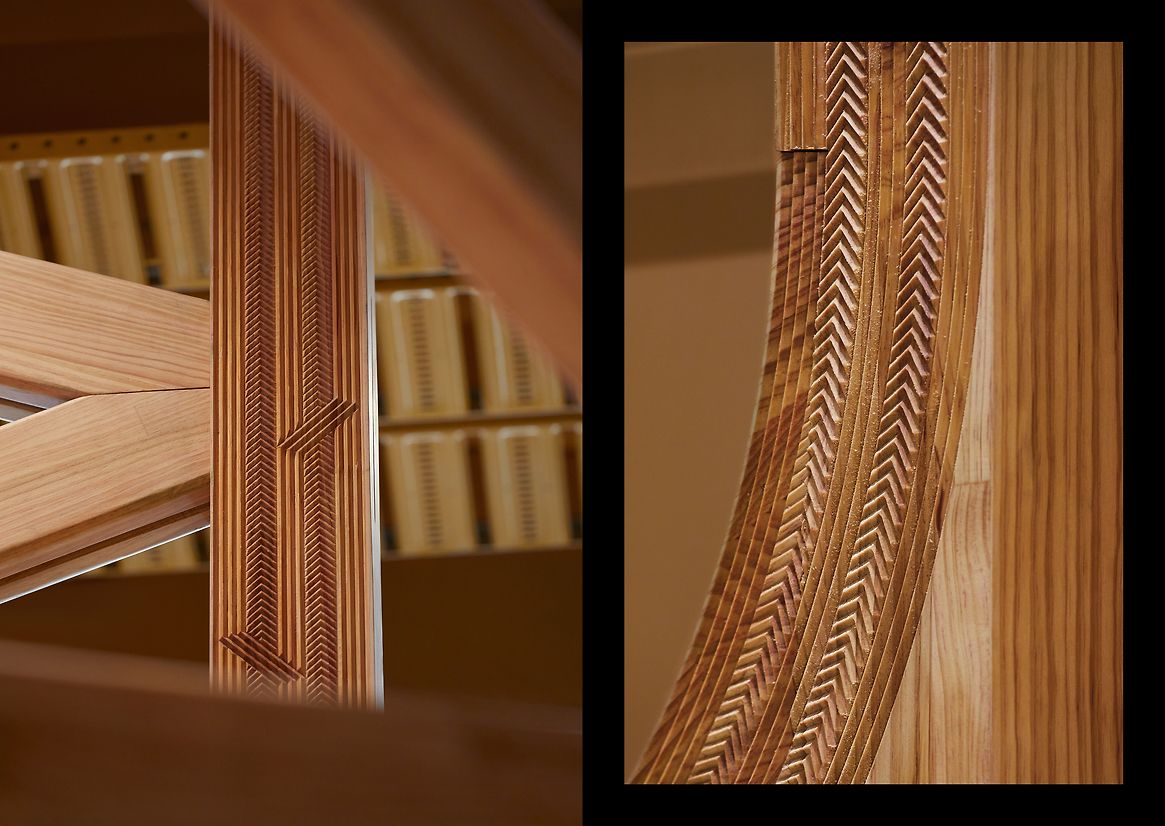
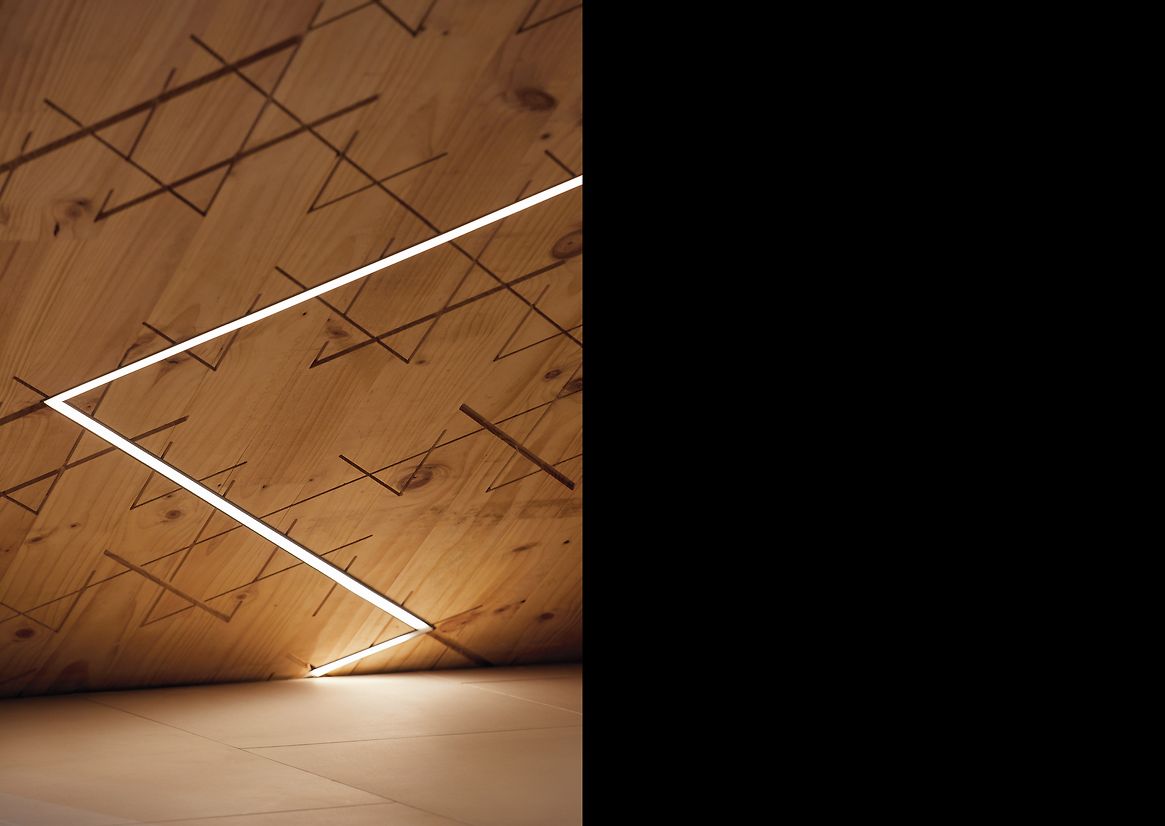
Description:
Aurecon sought a workplace design that would deliver on their purpose of Bringing Ideas to Life, to imagine and co-create with their clients a better future for people and the planet. Aurecon engages and collaborates with iwi and Māori to ensure their work contributes to an Aotearoa that is diverse and recognises cultural identity. The project aimed to create a working environment where Te Ao Māori is valued, visible and embedded into their organisation culture.
Our project initiation began with hosting workshops alongside members of Aurecon’s He Rautaki Māori rōpū, to ensure the project would connect with people and place. This process evolved into a collaboration with local iwi Ngāti Whātua Ōrākei, to discover co-design opportunities within the project and to personify Aurecon and co-create the project’s narrative. The outcome of the visioning workshops was the persona of “The Curious Adventurer”, weaving together the inquisitive and innovative approach that Aurecon bring to their work and acknowledging the original migration and settlement of Tāmaki Makaurau from the waka that landed here centuries ago.
The centrepiece of The Curious Adventurer narrative is the inter-connecting stair between Aurecon’s two levels - a CLT Timber stair with structural support from a glulam truss designed in the form of a taurapa – the stern of a waka – and engineered in-house by Aurecon to span from the lower floor to the underside of the upper floor above. The truss is adorned with a unique aukaha pattern, co-created for the project. Aukaha should be conceptually considered as a point of convergence: of communities; of iwi narratives; of people with environment; between ocean and land; and of communities, where relationships are strengthened.
As a planning tool, curiosity was evoked by the creation of open collaboration spaces flowing around the central atrium and feature stair, inviting staff and visitors to interact while equally creating mystery with curved low height walls and curtains for privacy when needed. A meandering circulation path connects the entry and concierge with formal meeting rooms, the social café area, the innovation zone, the sanctuary space and the workspaces. The stair is positioned to maintain a view shaft through to the surrounding living Maunga and ancient Pā sites, which are highlighted by directional led lights around a central feature column in the front of house.
This workplace is located within a Greenstar 6 building, so the sustainability goals of the project focussed on reducing the climate change impact of the fitout, lowering embodied carbon by specifying timber structure and framing throughout and locally sourced products were preferred for joinery, acoustic finishes and selected furniture.
The materiality was inspired by the landscape and volcanic activity below Tāmaki Makaurau, with colours and forms replicating magma, lava, basalt, natural timber and obscure glass mimicking the obsidian formed when lava cools. Ancient super gardens are referenced with heavily planted areas, providing many spaces for respite within the workplace. Dark colours on the workspace ceilings create a safe space to escape from distractions, catering to those with diverse needs.
Judge's comments:
Translating Aurecon's core ethos of innovation, collaboration, and cultural sensitivity into a dynamic workspace where the interplay of design elements reflects a strong connection to the land, fostering curiosity and interaction while embracing sustainable practices.