Spatial
SGA Ltd Strachan Group Architects 11 Zonnebries
-
Pou Auaha / Creative Director
Pat de Pont
-
Ringatoi Matua / Design Director
Pat de Pont
-
Ngā Kaimahi / Team Members
Fritha Hobbs, Gaynor Eade, Maria Hosking -
Kaitautoko / Contributors
J R Hosking Carpenters & Co, Philbe Design -
Client
Tom Pasley & Veronika van Dijck
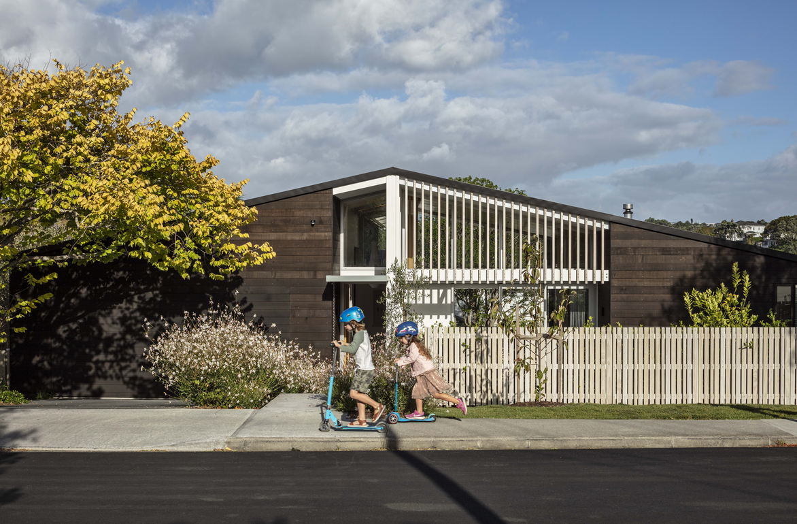
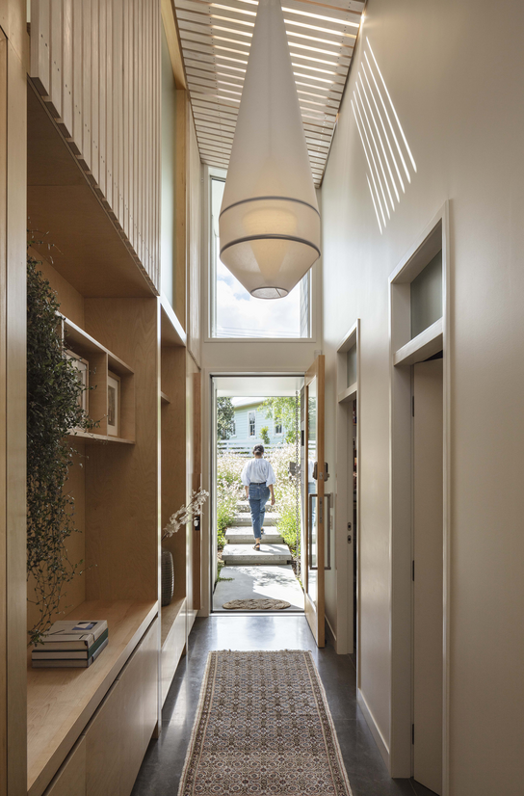
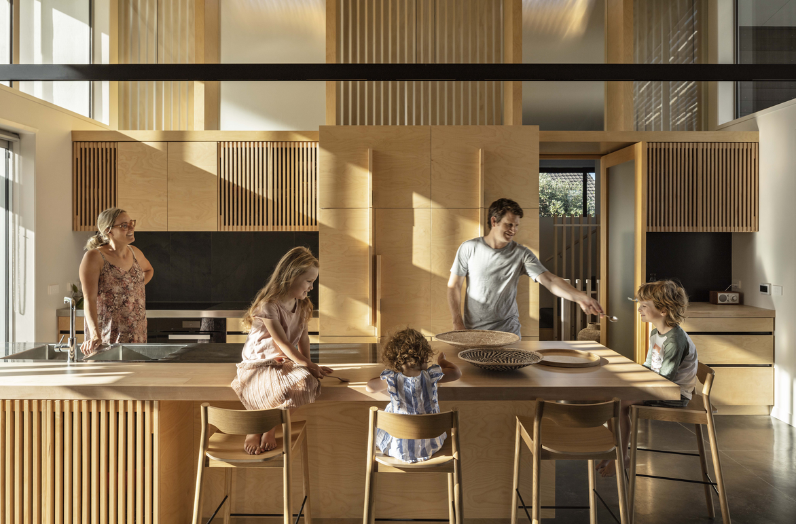

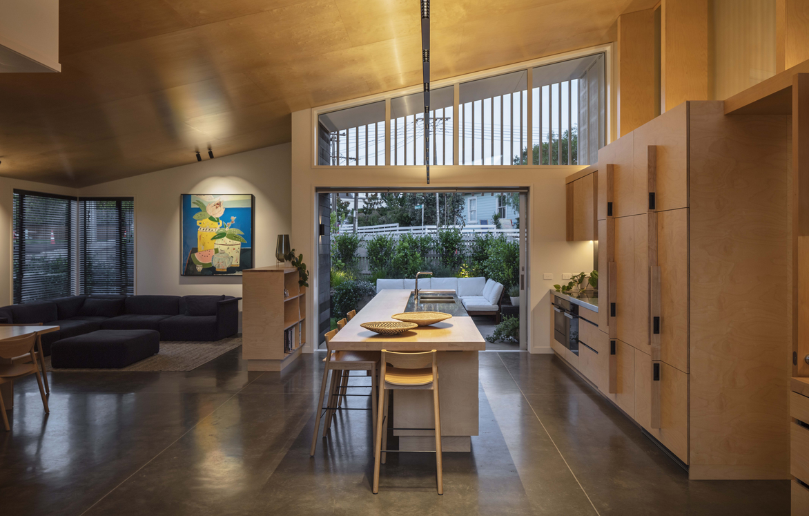
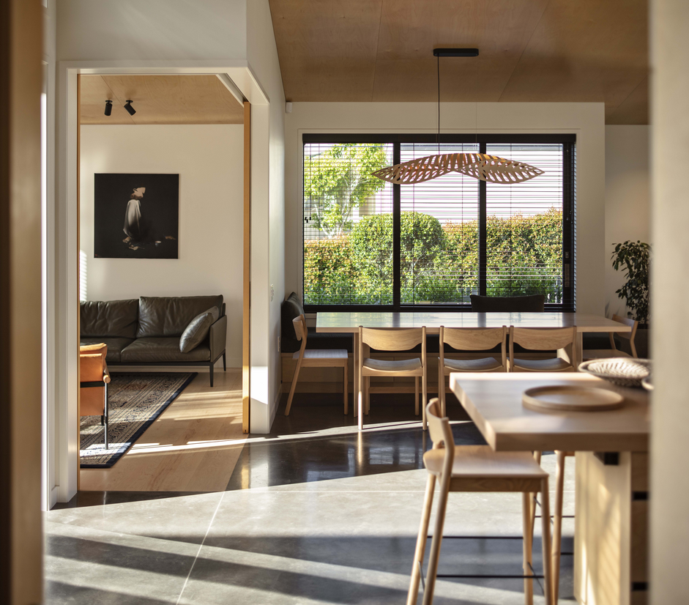
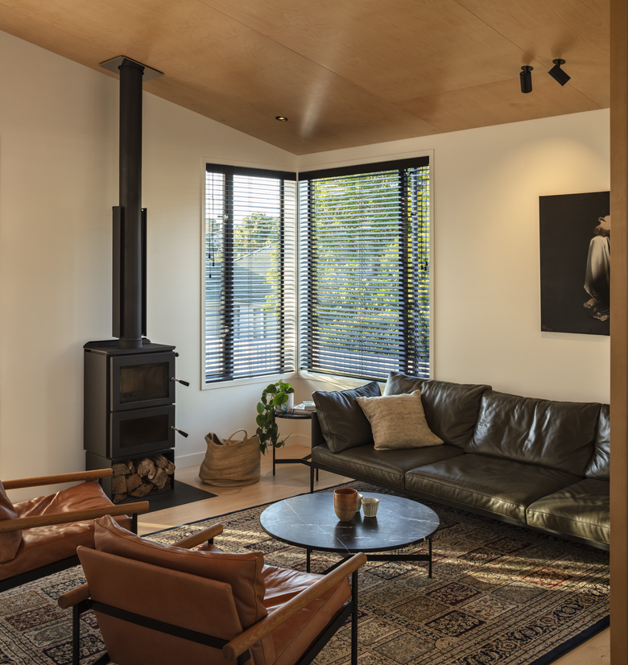
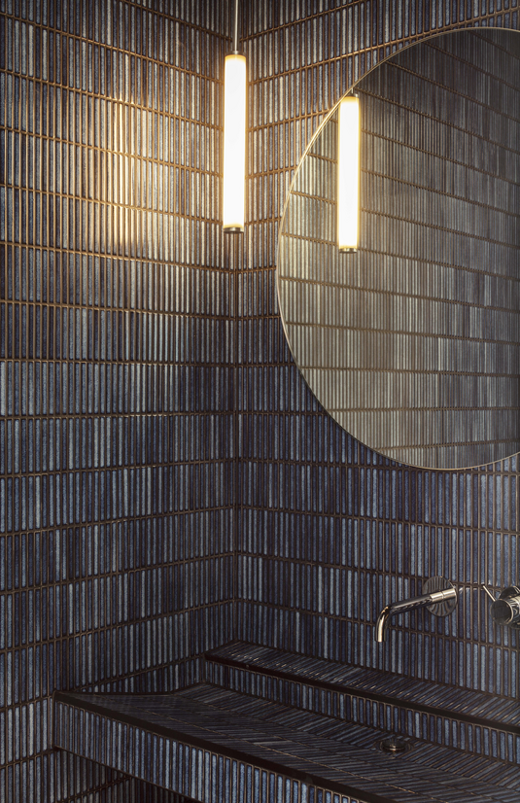
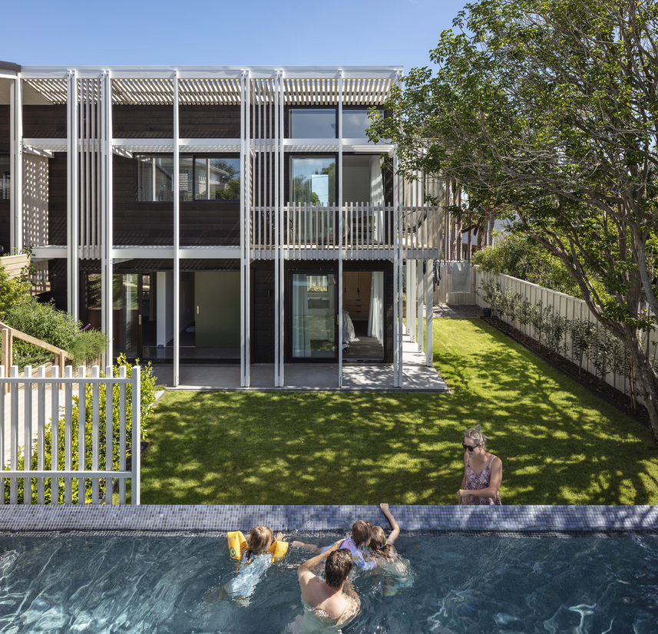
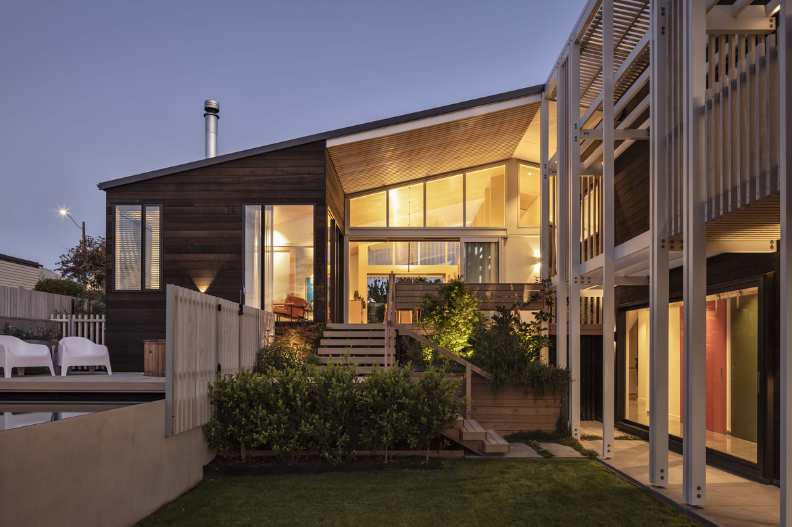
Description:
The name “Zonnebries” (Dutch meaning Sun/Wind) describes the house as a climate moderator and is a gesture to one of the client’s family heritage.
This is a long-term home for a growing family and located in suburban Auckland’s North Shore. The site has a moderate western slope with an eastern road boundary and a double width right of way to the northern boundary. The right of way separation from the neighbouring house allows plenty of unobstructed sun and also access via a public walkway to the local beach reserve.
Two existing trees, a Golden Elm near the south eastern corner and a mature Puriri on the western boundary provided natural anchor points for the new house.
Living spaces, housed under the main gable, provide options for connection to each other and to the outdoors. The transparency through the main gable maintains a connection from the street through the east terrace, open plan kitchen and western deck to the Puriri at the rear of the site.
A 2-storey bedroom wing provides a master suite on the upper level with flexible options for nursery, office, work/media space and children’s spaces on the lower level connecting again to the rear courtyard and pool area.
The building is, for the most part, cooled and heated passively. Internally, exposed concrete floors provide thermal mass for passive solar control to moderate the internal temperature.
Doors & windows are protected with shade structures to suit their orientation and manipulated to provide controllable interior temperatures. The house promotes an awareness of the external environment and a deliberate way of living in that environment.
Inspiration for the gabled form and exterior materials has been taken from the ‘California Bungalow’ to help satisfy the Council’s heritage criteria for the zone. Dark stained timber weatherboards and corrugated metal roofing are contrasted with white-washed timber details & shade structures.
“...designers seeking different colour effects used oil based preservative treatments. ‘Stockholm tar’, also known as ‘hot tar’, gave the timber an even blackness while the pungent smelling creosote allowed the grain to show through and had a brownish tinge.”
(‘The Bungalow in New Zealand’, Jeremy Ashford)
Solid timber & veneered plywood is used internally to accentuate the ceiling plane and extensively in the cabinetry and built-in furniture.