Spatial
Monk Mackenzie Architects 2 Jervois
-
Pou Auaha / Creative Director
Monk Mackenzie
-
Ringatoi Matua / Design Directors
Hamish Monk, Dean Mackenzie
-
Ngā Kaimahi / Team Members
Nicholas Genever, Sean Flanagan -
Kaitautoko / Contributors
Interiors: Amelia Holmes, Interiors: Sophie Wylie -
Client
Artifact Property: Liam Joyce & Sophie Wylie
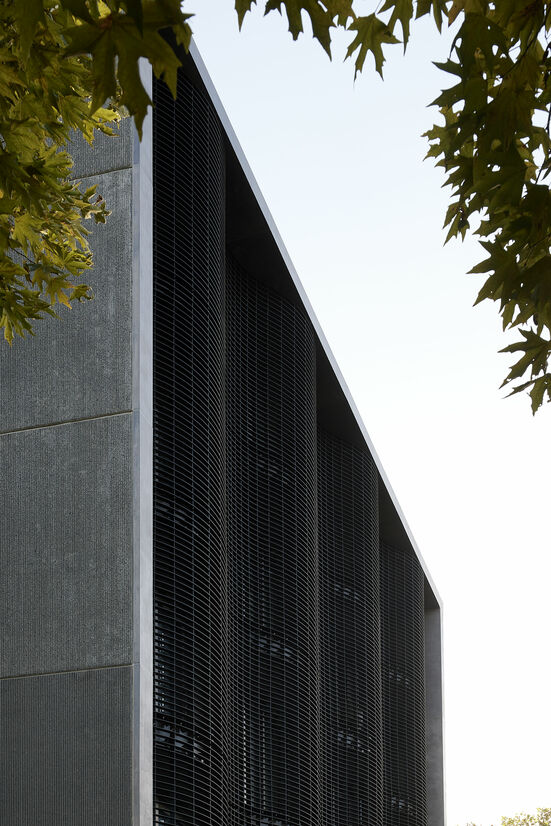
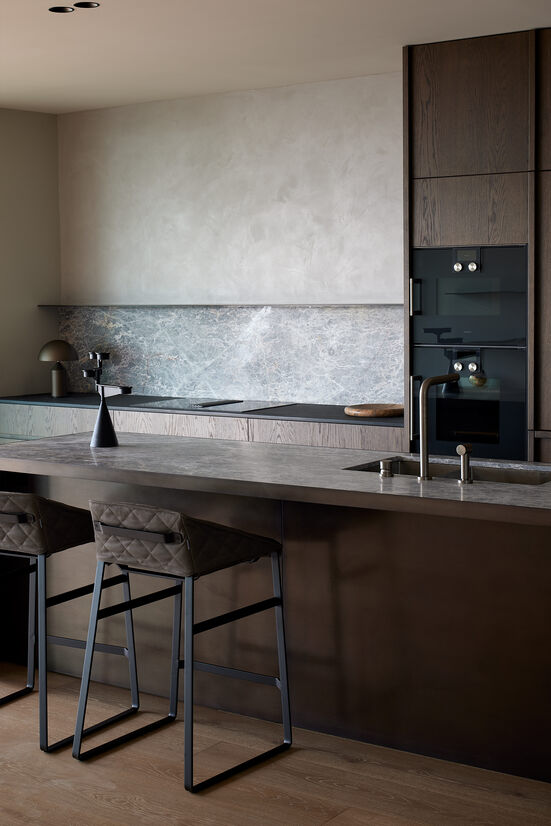
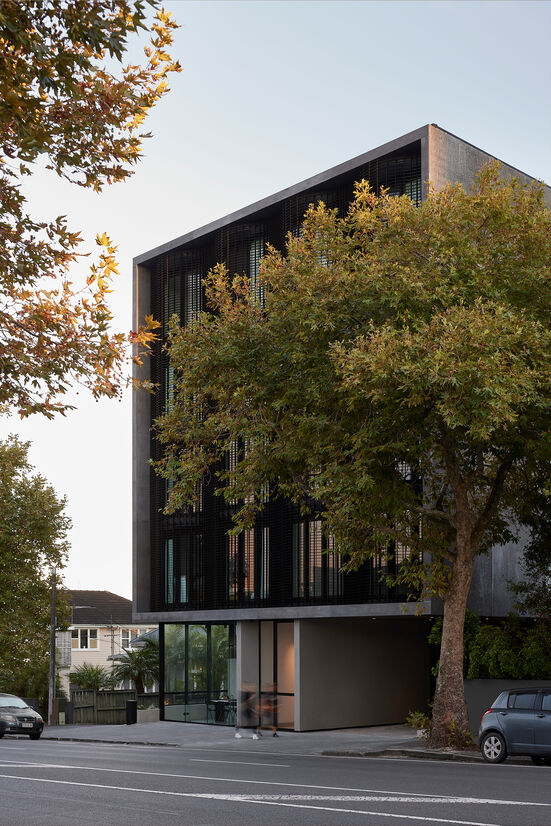
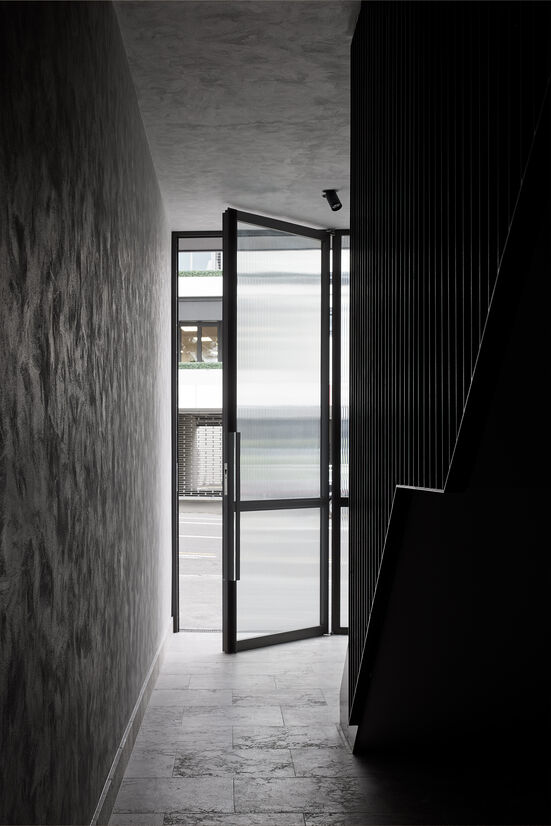
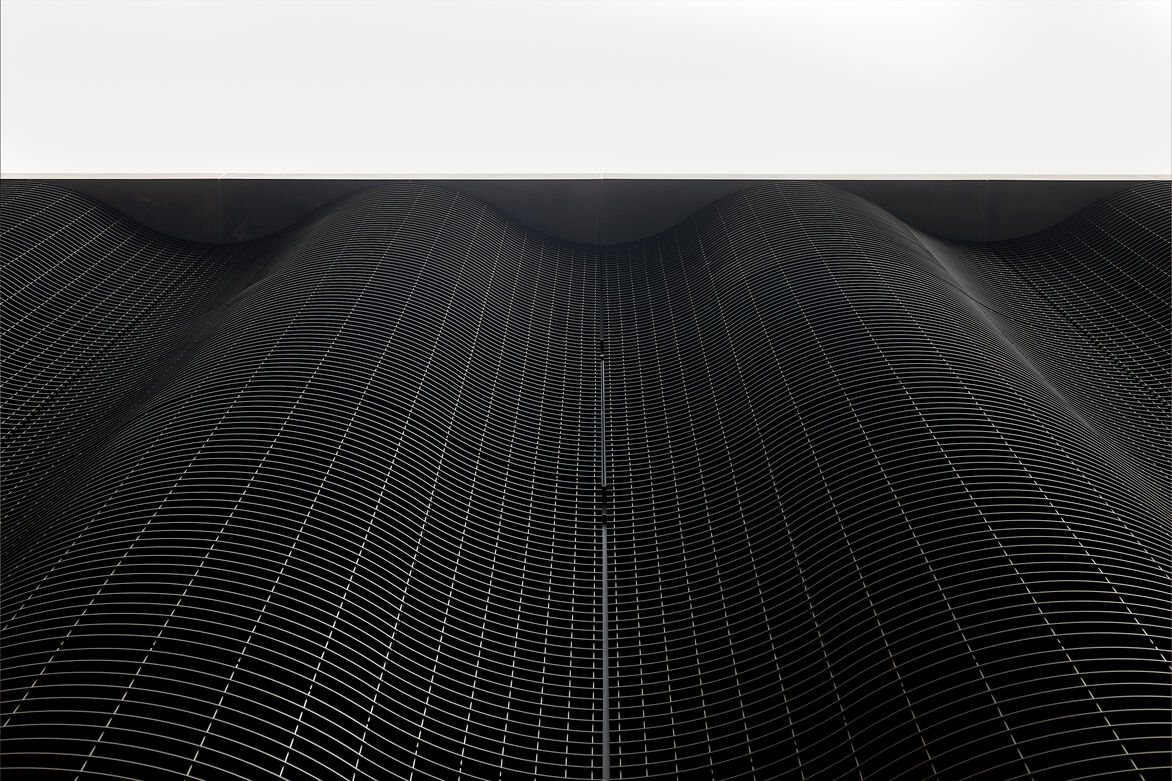
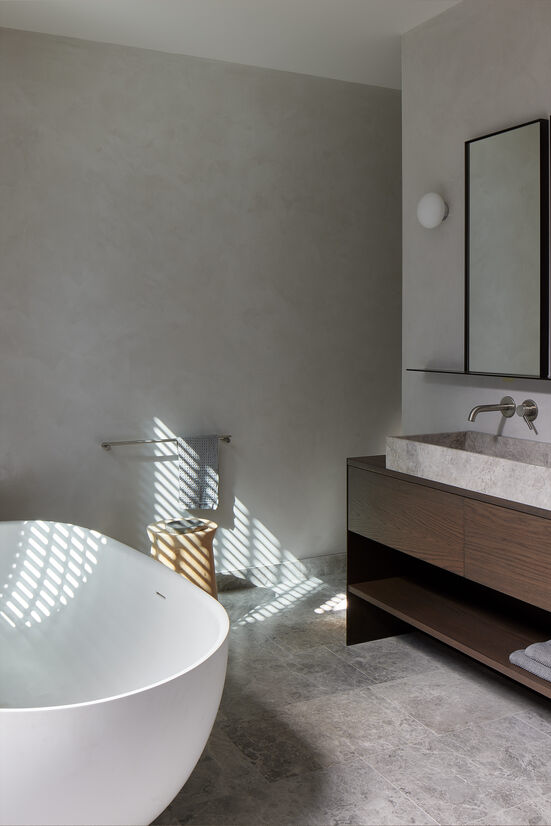
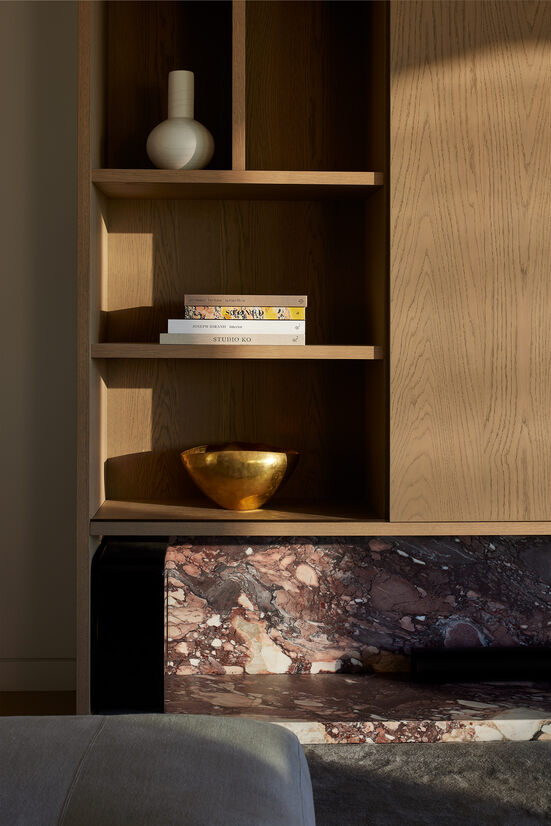
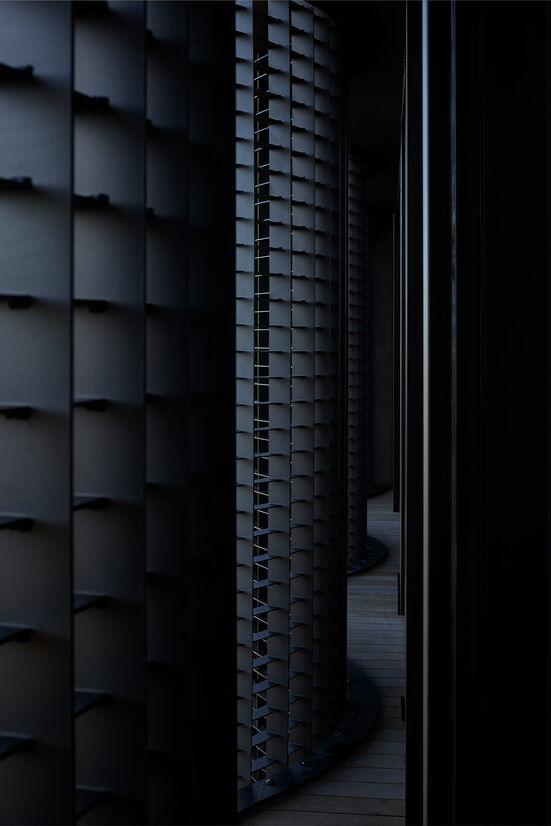
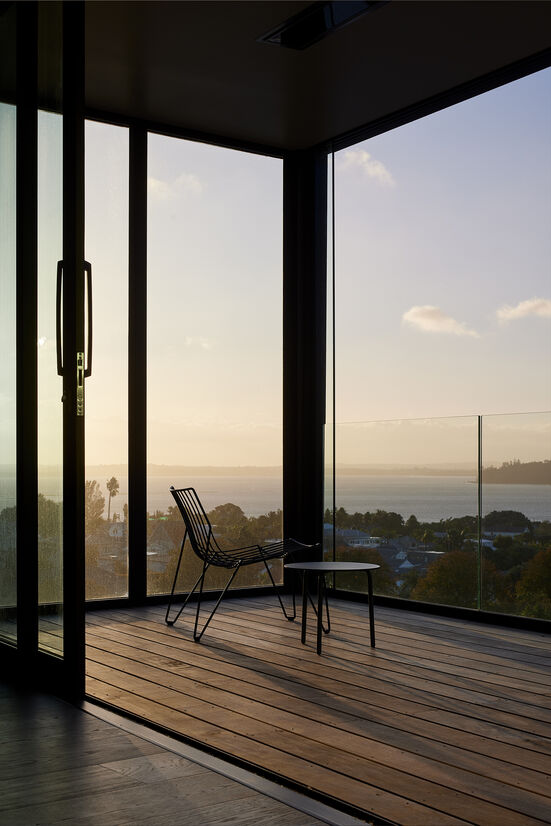
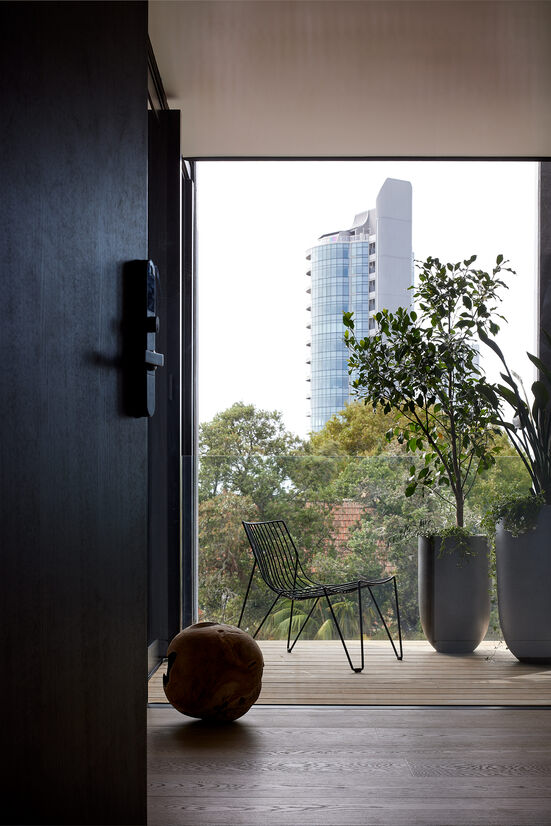
Description:
The Jervois Apartments are an early adopter of zoning changes permitting increased development along an arterial route through a city-fringe suburb. The scale, elegance, and careful detailing of the architectural form aims to set a precedent for the future.
An undulating street-side metal screen spans over 4 levels of apartments and offers a scaled interpretation of the bay window motif common to many surrounding houses. The veil differentiates public and private worlds and clearly communicates the building’s dual roles – commercial and residential – to the street. It is also a deliberate attempt to maintain a composed public face. The veil protects the elevation from being encumbered by an array of window treatments. The building form is therefore unified and crafted for the public realm.
The site has sea-views to the rear and fronts a burgeoning retail zone streetside. Massing and planning respond to these conditions with striking geometric forms that challenge the site’s development regulations. Rules are challenged to ensure the design offers a graceful form and not just an echo of constraints.
Whilst planning policy would have the rear be a raking wedge to meet height controls, we’ve negotiated a stepped form of projecting and re-entrant balconies to decrease the overlooking of neighbours and to ensure this key façade has a deliberate and
sculpted presence.
The design anticipates increased development that is certain to come on neighbouring sites. Vertical cuts through the sidewalls provide for lightwells and wintergardens deep within the plan. These will continue to bring light and landscape to the centre of the apartments however the surrounding context develops. The internal gardens separate public and private areas within and offer a striking entry sequence from the lobby leading into each apartment.
Jervois Apartments were completed early 2022, by an ambitious young development group, Artifact Property.
Judge's comments:
A stunning precedent for the future of higher density apartment living through its uncompromised attention to detail and thoughtful street activation.
This project addresses the constraints provided by the site cleverly with the front facade offering a 'veil' to the public realm. Delivered and executed with craft and care, Jervois presents a unique facade which is not often associated to this typology.
Delightful facade that plays with the public