Spatial
Cheshire Architects 68 The Folly
-
Pou Auaha / Creative Director
Pip Cheshire
-
Ringatoi Matua / Design Director
Stephen Rendell
-
Kaitautoko / Contributor
Lucas Design -
Client
confidential
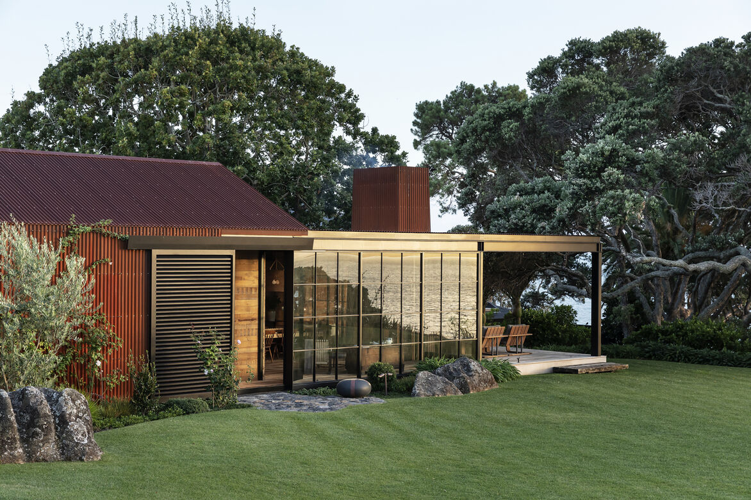
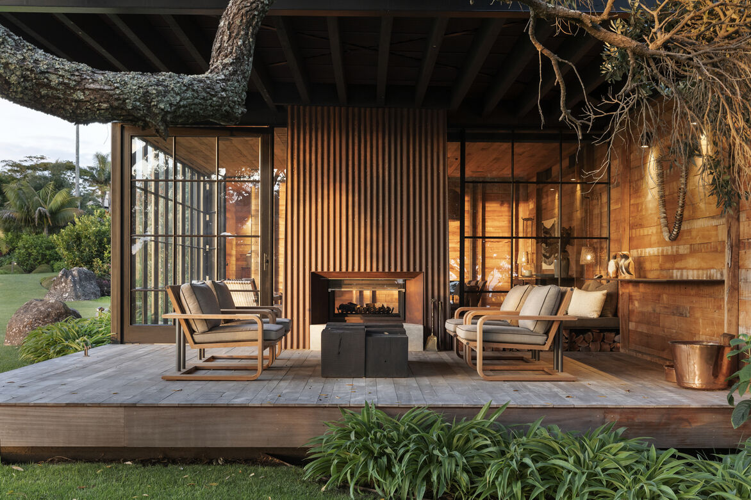
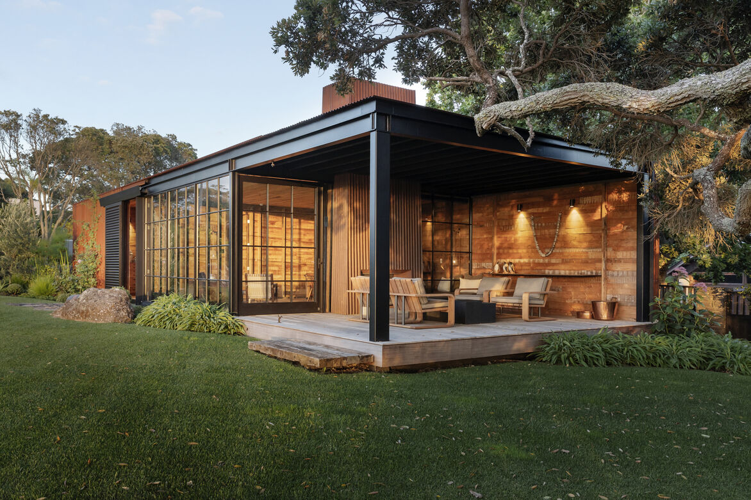
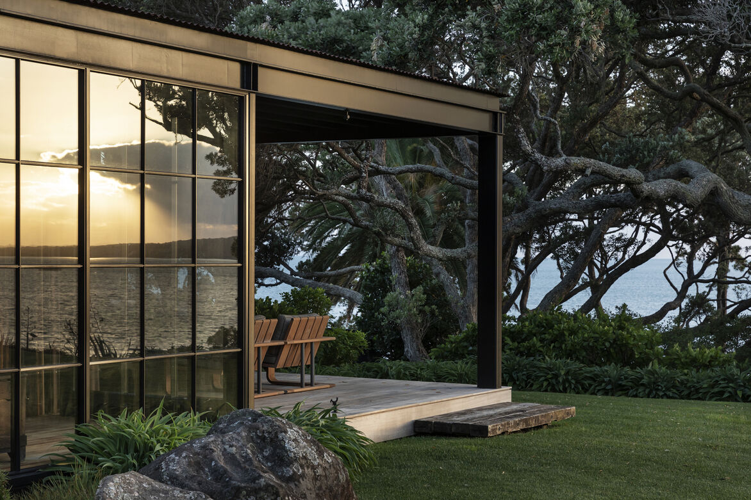
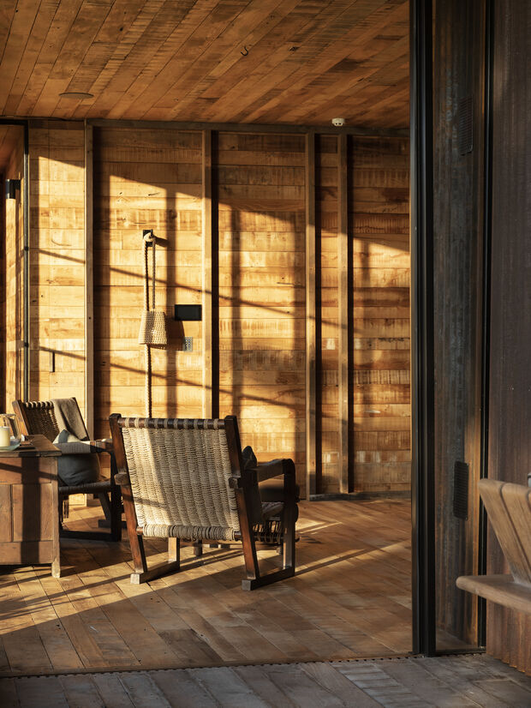
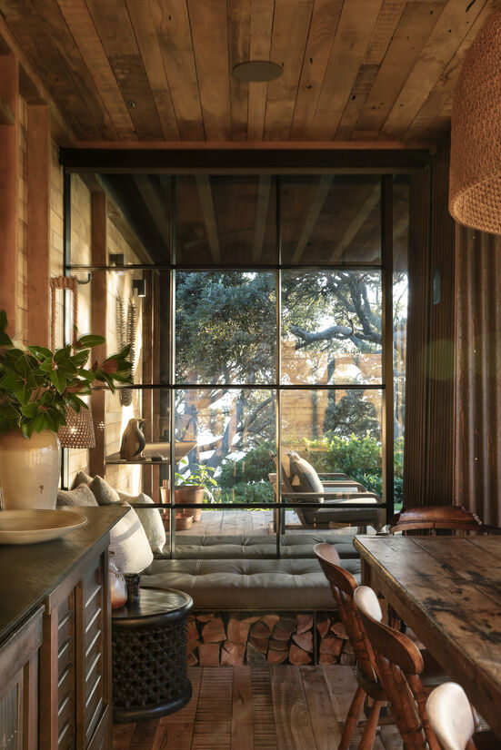
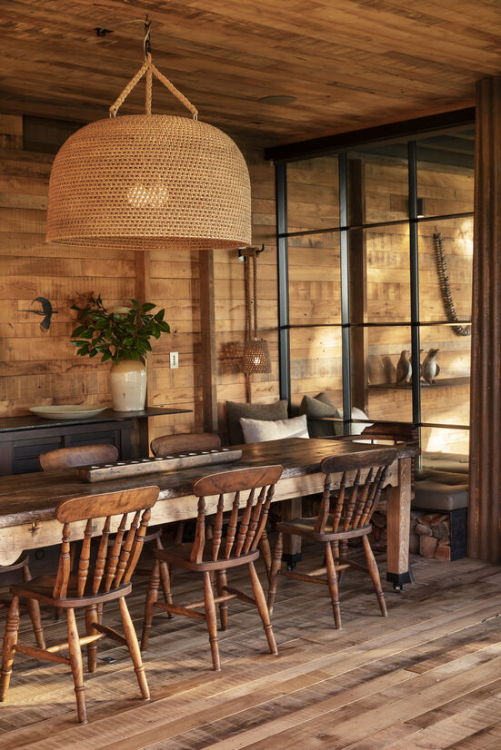
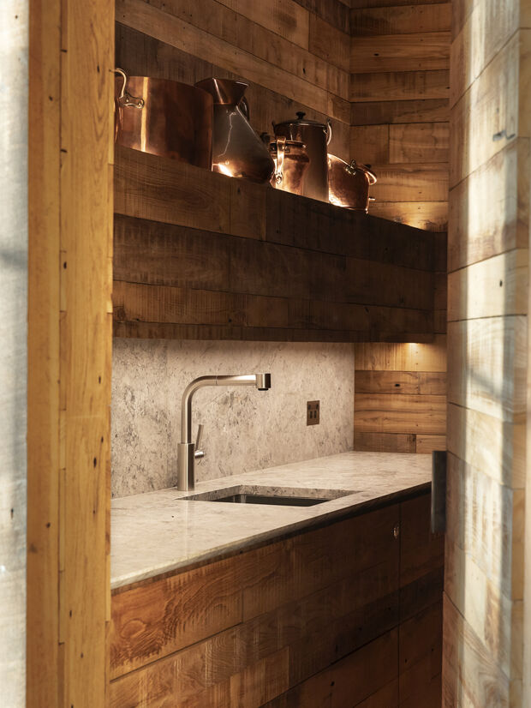
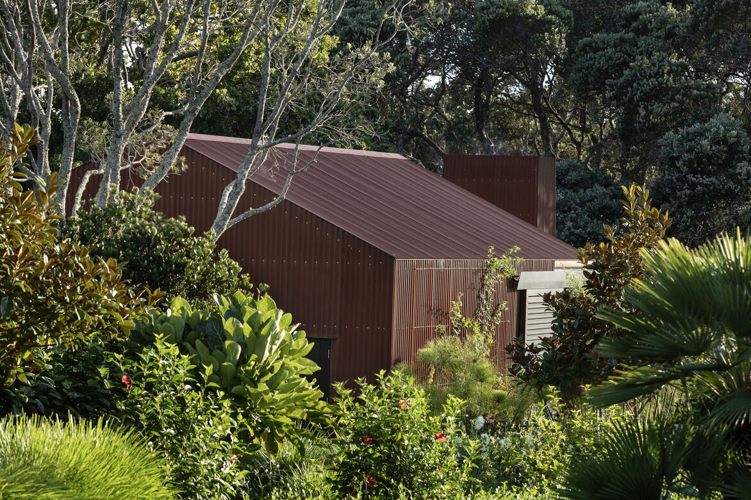
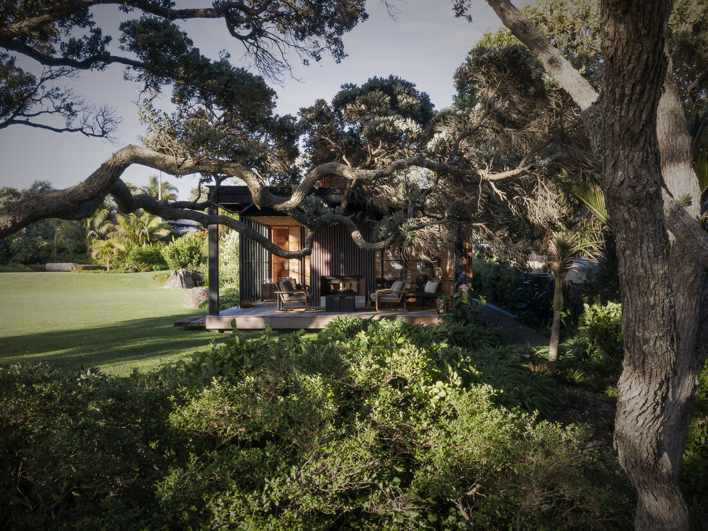
Description:
The Folly sits at the end of the clifftop garden overlooking the inner Hauraki Gulf and Rangitoto Island. The brief was to create not only gardening and maintenance storage but a bookend to the garden.
At its simplest, The Folly is a garden shed, a place to stay and a place to sit under the trees and enjoy the sound and smell of the sea in front of a fire. This program is enlivened by the folly’s conscious reference to the informal corrugated iron shacks of the country’s early miners and gold prospectors.
The storage and garden shed are located on one side under the pitched roof, while the guest house and sheltered deck are located under a flat roof on the other side. The detailing appears simple but is highly sophisticated. There are no gutters: water runs off the roof into a rain garden.
The oxidising Corten steel cladding encloses a single room and a porch lined in reclaimed teak, suggesting a modest simplicity. Yet all is not as it seems, concealed doors give onto a small kitchen and bathroom, a bed folds out into a carefully defined room, as well considered and appointed as the big house across the lawn.
The main room is framed by windows that appear to be steel framed but are actually fine timber fins and give the space the feeling of an enclosed porch. There is a long table inside and comfortable chairs on the outside porch, looking through Pohutukawa to Rangitoto; a fireplace warms both the two spaces.
Judge's comments:
With a nod to the familiar The Folly takes us to a place of nostalgia - a house all the judges wanted to call home. Tradtional architectural cues paired with materials and finishes to match the house encompasses warmth, richness and delight. A truimph!